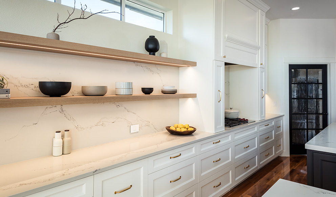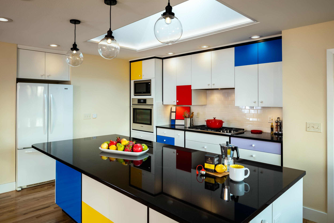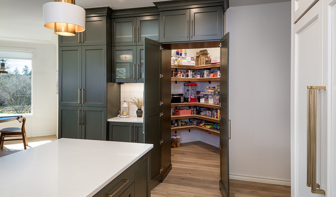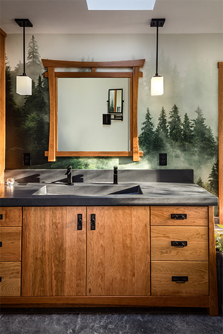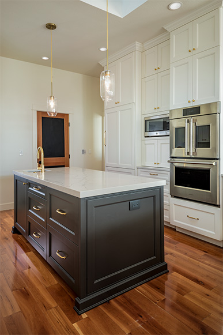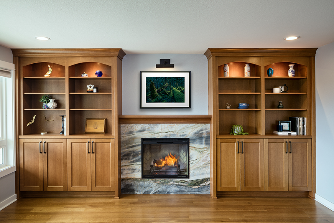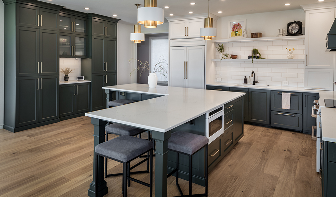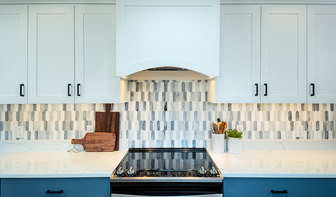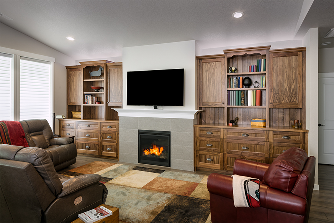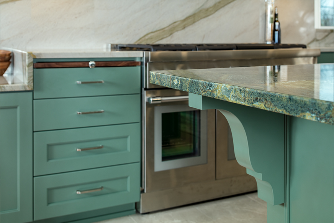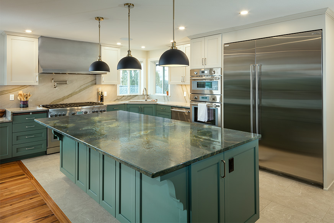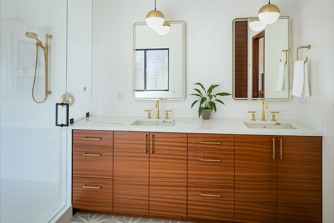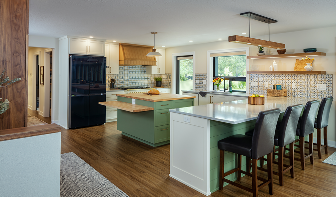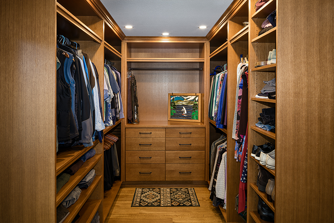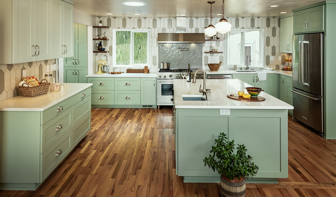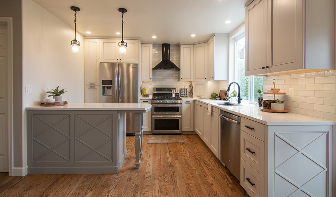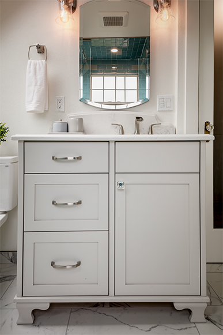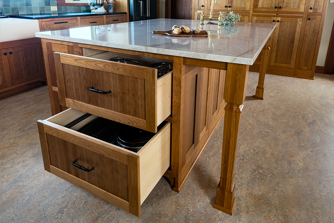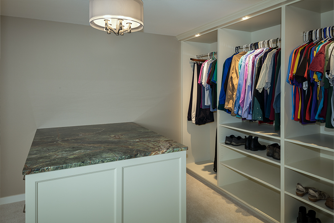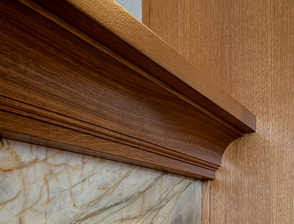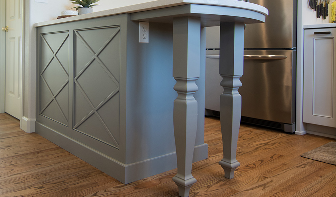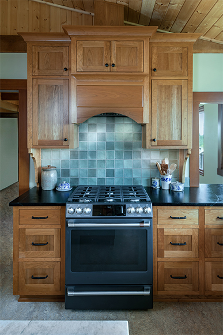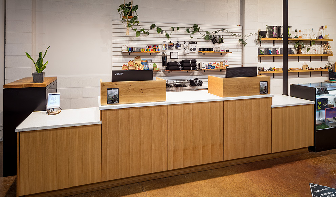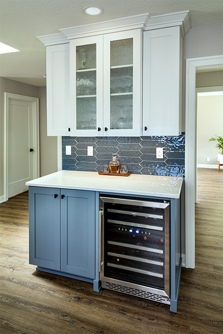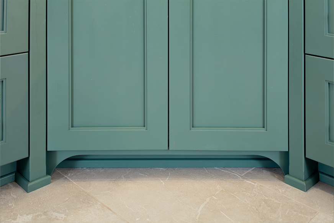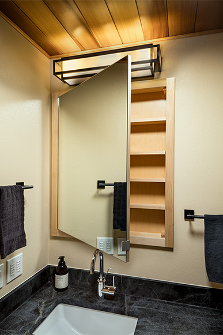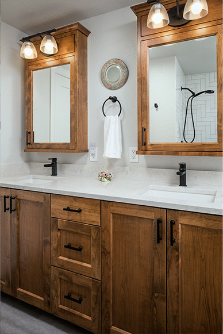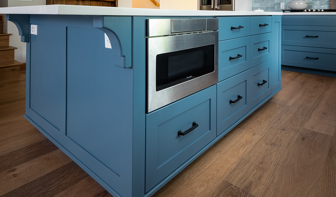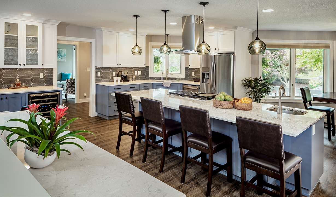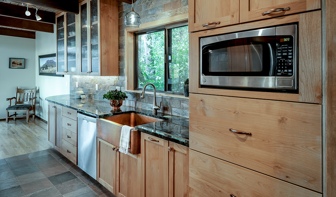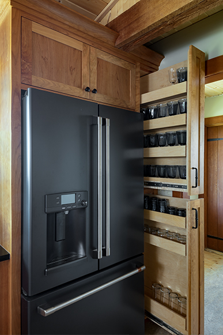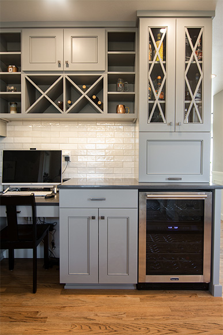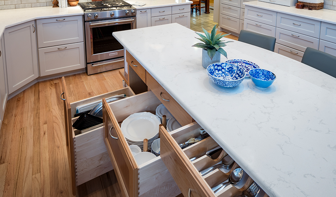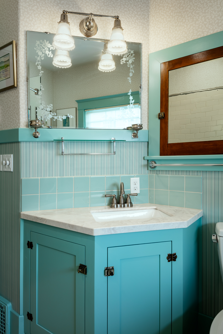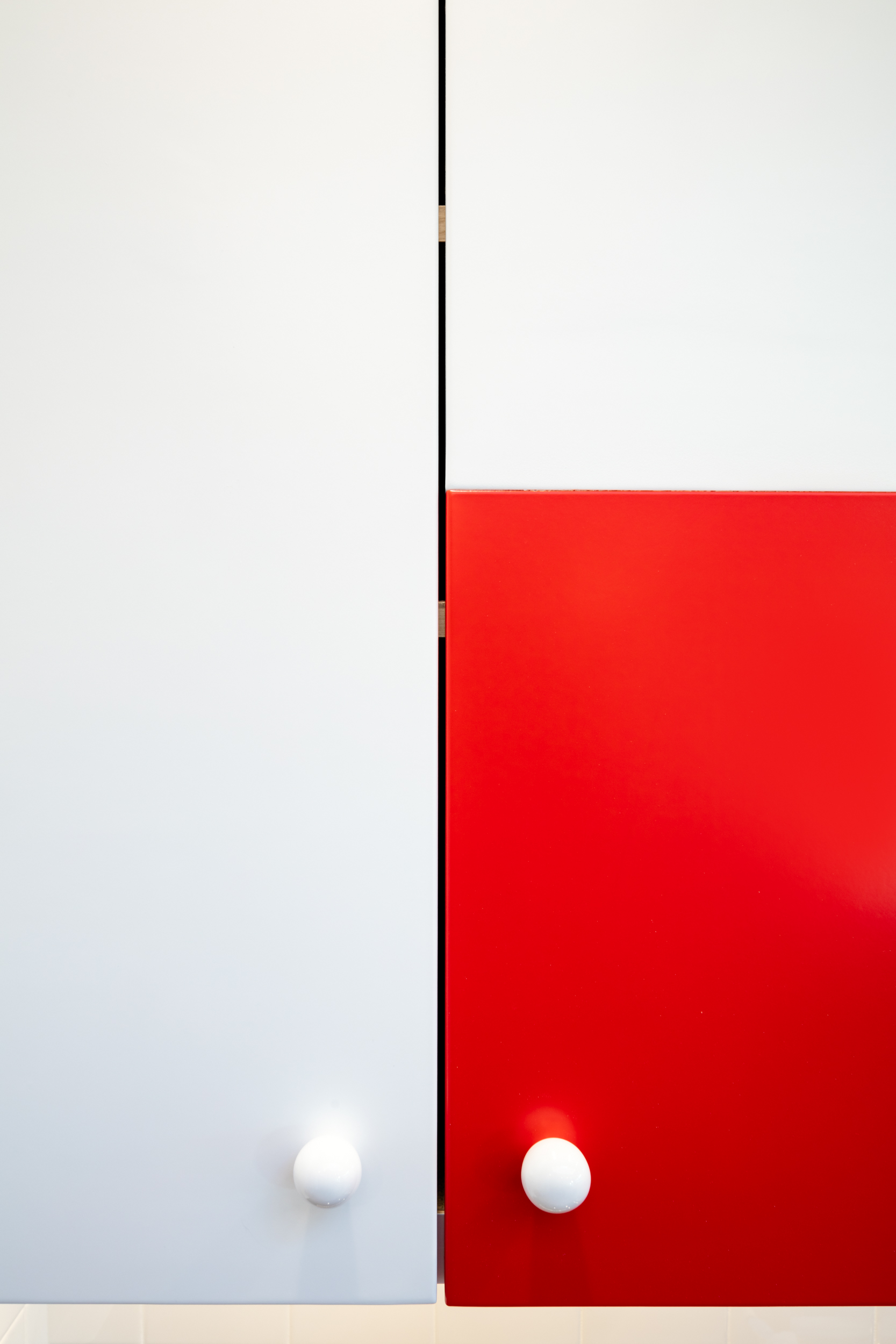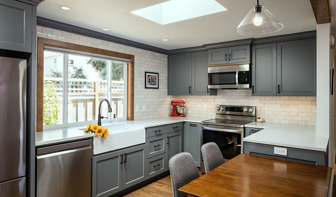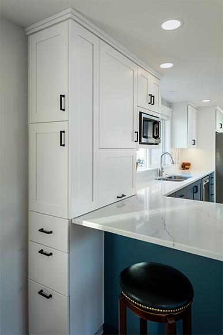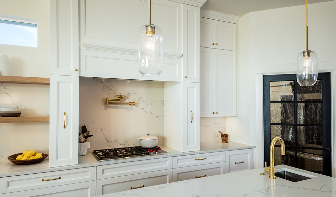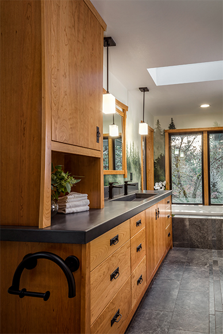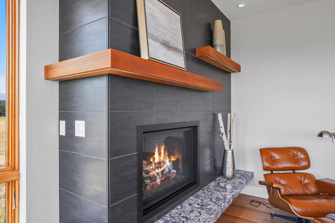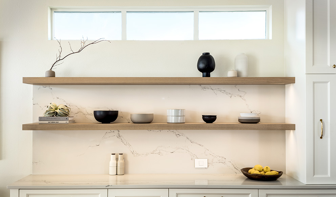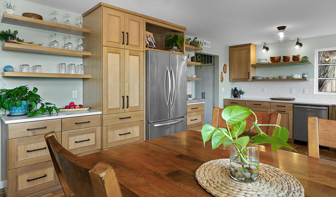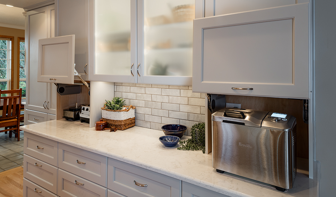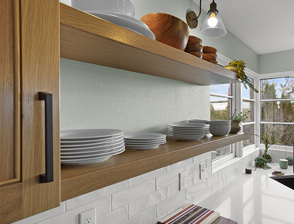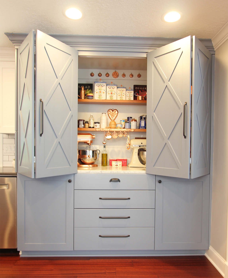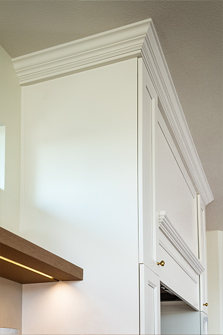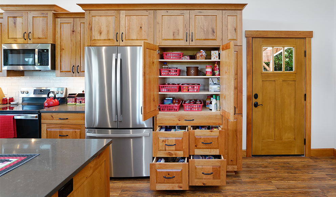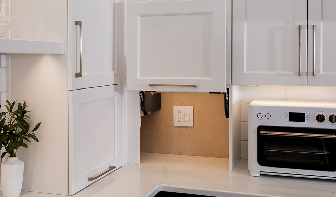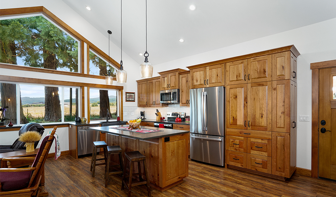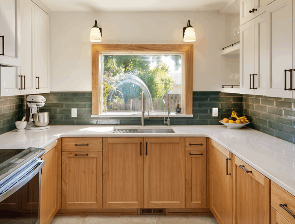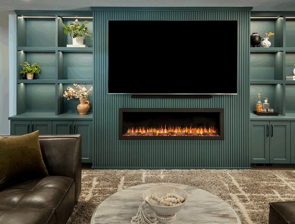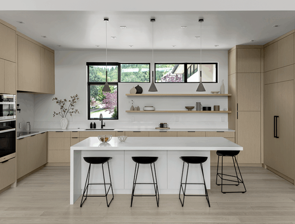Custom Cabinetry Built with Solar Power
We are a solar-powered custom cabinet shop that is committed to thoughtfully and sustainably executing your vision for your cabinetry remodel. Our custom cabinetry is built with the highest quality and attention to detail, ensuring full use of the cabinet's lifetime. The cabinet shop is powered almost entirely on solar power, so you can feel proud knowing that your cabinets were built using solar power and green construction practices. Our skilled cabinet makers craft them by hand - not on assembly lines. We take pride in our craftsmanship, using quality and local materials for a finished product that's a work of art. From kitchens and bathrooms, to entertainment centers and dining room hutches, our highly experienced team of Ron, Dennis, Sydney, Eric, Chad, Kris, and Alejandro can build any cabinet of your dreams as part of a G. Christianson Construction remodel or directly to homeowners and contractors.
“The fact that G. Christianson had an in-house cabinet team was a key factor in us hiring them. We especially loved the cabinet team and since we had a LOT of cabinets made, we got to know them pretty well. Dennis and Bobby were AMAZING at installing and answering any and all our questions. The team that worked on painting and making the cabinets did an outstanding job as well. As things were coming together, we began to realize that our kitchen was going to exceed all of our expectations, and it really did. ”
Kathy Lin, Corvallis, OR
Cabinetry Details

Custom Cabinetry by G. Christianson
Meet our Cabinet Shop team, the masterminds behind this gorgeous custom cabinetry! Prior to working for G. Christianson Construction, Ron, our Cabinet Shop foreman has 40 years of experience designing and building cabinetry for multi-million dollar houses and homes on the Street of Dreams. Ron leads the highly talented and experienced team of Dennis, Alejandro, Kris, Sydney, Eric, and Chad with expertise and unmatched attention to detail; The team can not only build you amazing cabinets but also can provide input alongside our designers to deciding exactly what cabinetry will be perfect for you and your project!
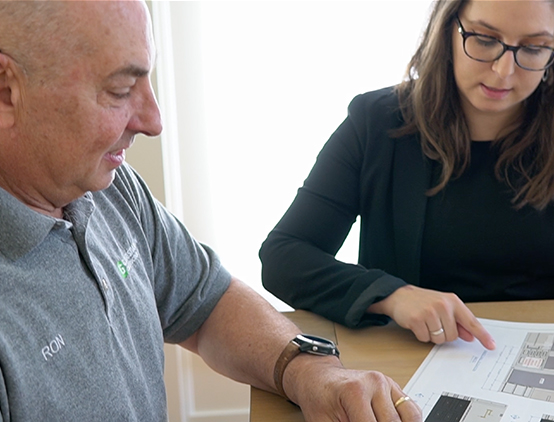
Our Process
Throughout the design process, your designer will collaborate with the Cabinet Shop team to propose innovative cabinetry that is perfect for you, within your budget. We'll discuss door styles, material, stain or paint color, and any custom moulding. Our cabinet drafter and a cabinet installer will visit the project site prior to providing a contract to refine any practical details regarding how the cabinetry functions within the space and ensure a complete understanding of the scope. Once a contract has been signed, the cabinet team will take final measurements of the space after framing is complete, as well as attend site visits alongside your plumber and electrician to ensure these trades function perfectly with the cabinetry. Photos of your cabinets as they are built and sprayed are uploaded to your construction online portal, and our highly experience installation team will ensure your satisfaction of the final product and process, installing the cabinetry perfectly while keeping your space clean.

LEED Certified & Formaldehyde Free
It is important to us that our cabinet making process be safe and sustainable. Our process is compliant with many USGBC LEED requirements, such as sourcing materials within 500 miles of our project site, cutting down in transportation emissions. Our goal is to be as formaldehyde free as possible, as formaldehyde is a current problem in the wood working industries. We are taking big strives to finally be 100% formaldehyde free within the coming years.

State of the Art Finishing
All cabinets with G. Christianson are finished in this state of the art paint booth. This booth provides a safe and controlled environment for cabinet finishing, both on the user and the environment as toxins are managed within the walls of the booth, and filtered out before exiting into the outdoor environment. The clean air flow allows uninterrupted finishing for an unmatched end product.

Cabinetry Organization
There are many advantages and benefits of having Pull-Out shelves or drawers. They make life in your kitchen and bathrooms easier and much more organized. Everything will be easy to get out when you need it and just as easy to put back when you are done.
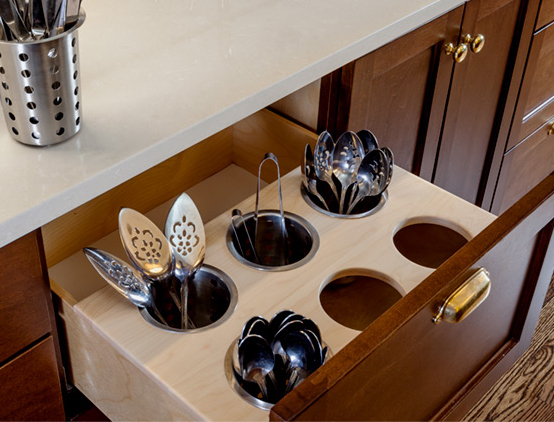
Drawer Organization
One of our favorite techniques is a Utensil Holder, which reduces the clutter on your countertops near your stove.
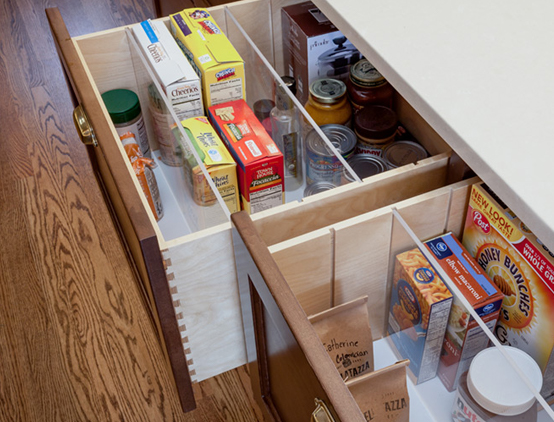
Drawer Dividers
Another favorite technique is adjustable Drawer Dividers, allowing you to revise your organization plans as your home grows.
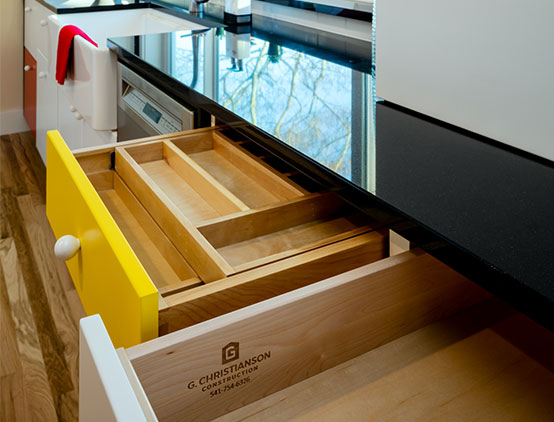
Silverware Two-Tier Drawers
Many clients love built-in silverware drawers, that feature two-tiers to maximize storage space within their cabinets.

Entry Cubbies and Organization
Small children and adults alike love to have a system to keep their coats, shoes, treasures and ready-to-go items. This cabinetry was custom built to maximize a small entry space.

Pull Out Hamper/Recycling/Trash
Many people love the cleanliness of a pull-out Recycling/Trash drawer, which contains smells and keeps recycling efforts organized.
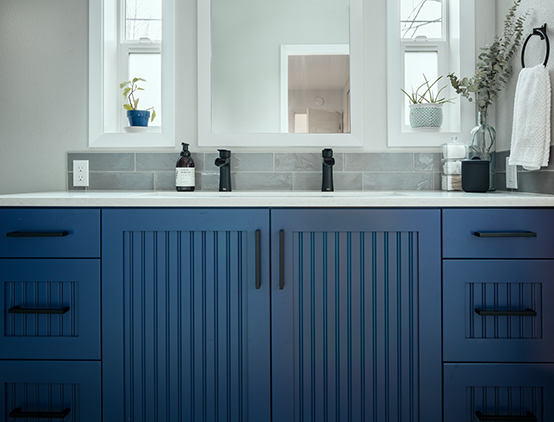
Highly Water Resistant Finishes
Our cabinet makers are confident using both Conversion Varnish and Pre-Catalyzed Lacquer to provide you the most durable, water-resistant cabinetry available. We have worked with chemically sensitive clients to find products that accommodate their sensitivities. We will work with you to pick the best finish for your project.
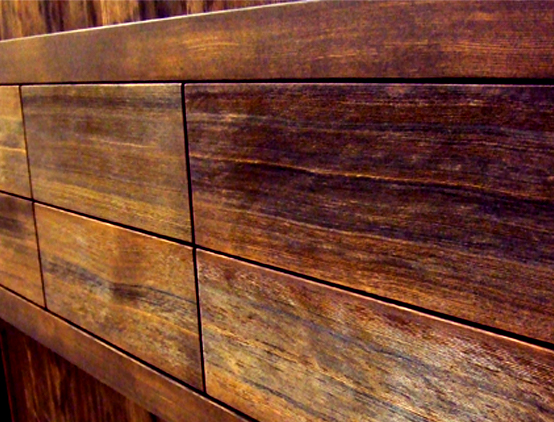
Custom Finishes
To create this unique Fire Charred look, we torched the wood doors of the pantry cabinets, then wirebushed the loose char off, before sealing the cabinets with lacquer. Please ask us about this finish or others such as: distressed, vintage, stained, antique glazed, whitewashed, aged and more.
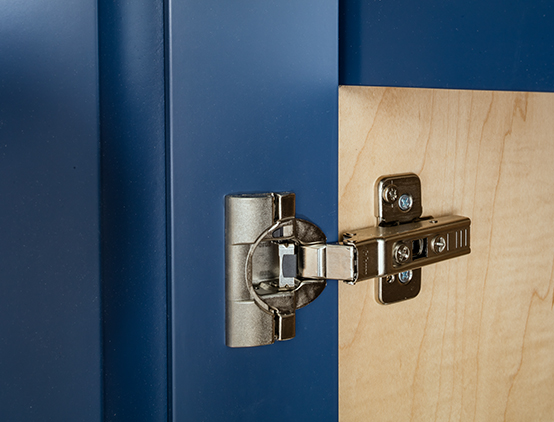
Highest Quality Hardware
Your cabinetry will see thousands of uses in its lifetime, so we only use the best custom cabinetry hardware. For example, we use Blum soft close hinges and drawer guides.
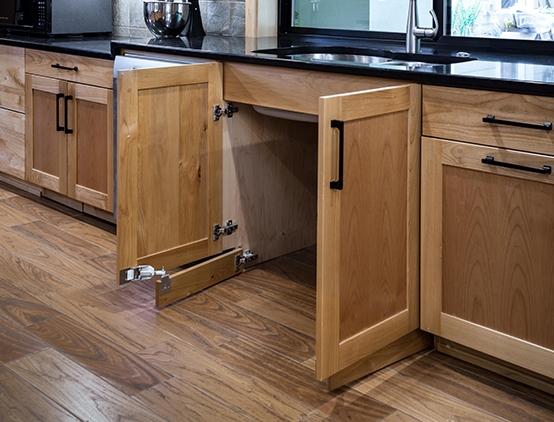

Slide the green circle left and right to see this cabinet open & closed.
Accessible Cabinetry Design
When you meet with our cabinetry design team, we will suggest Universal Design techniques to make your space usable now and for decades to come. A couple of techniques are flying toekicks, lower countertops, raised dishwashers, sinks with room underneath, microwaves that children can reach, and exceptional lighting.
What our Clients are Saying
“I can honestly say that I wouldn't have the kitchen that I love if it weren't for Carl! His attention to details made a huge difference, he would notice things that I hadn't even noticed. They do great work and they are good people, from Carl and the office staff to all the subs. ”
Mary & Kory Jackson, Corvallis
See the Spacious & Modern Kitchen project“...From beginning to end this was the best remodel experience we have had...”
Donald & Maxine Prickel, Corvallis
See the Historic Craftsman Bathroom Addition project“Carl was very accessible and easy to work with. Most impressive was his patient attention to details. The subcontractors he hired were all pleasant and good craftsmen. In the end the result exceeded our expectations. We have a beautiful updated kitchen.”
Carroll & Gerry DeKock, Corvallis

