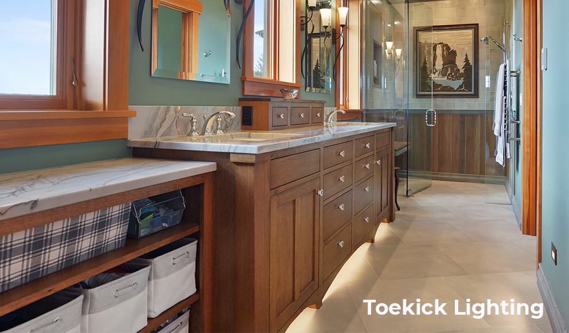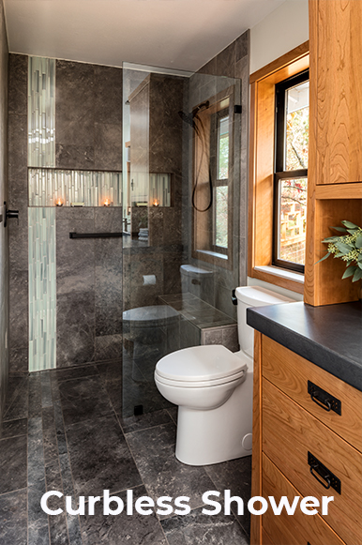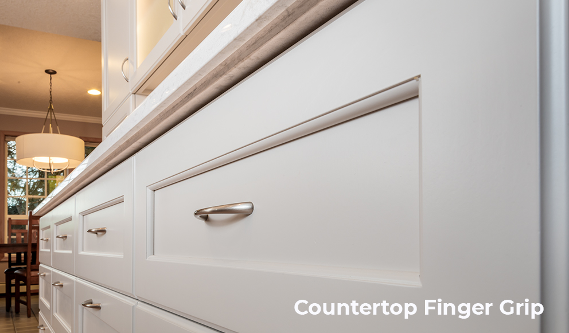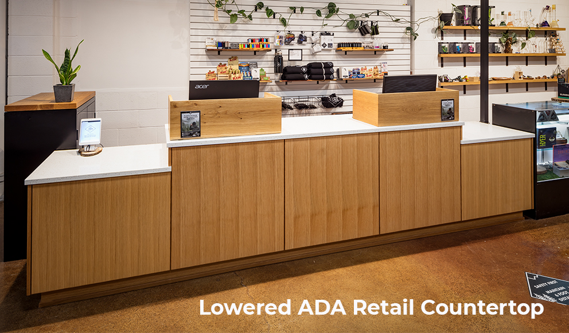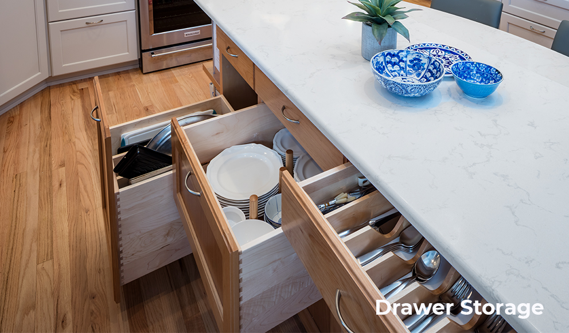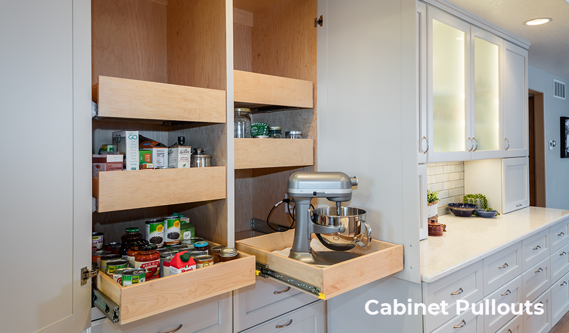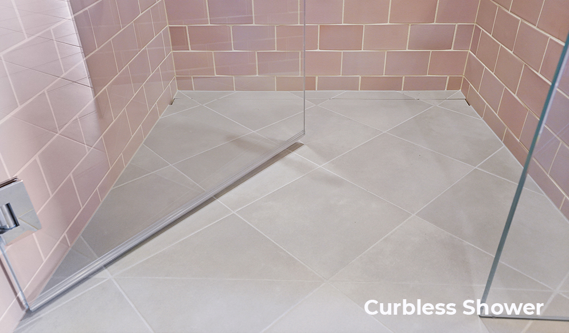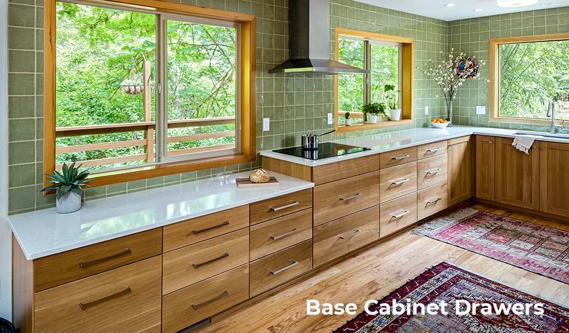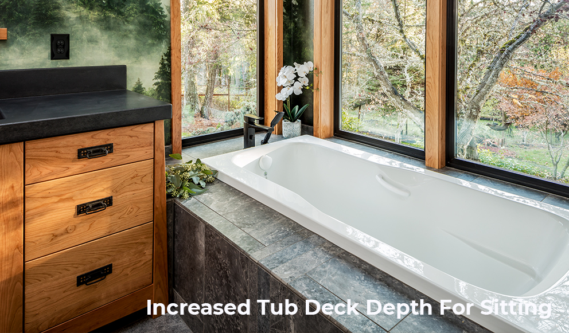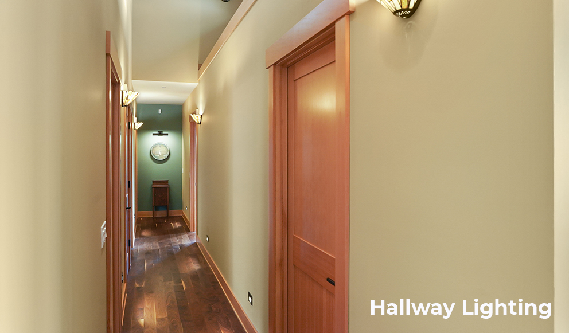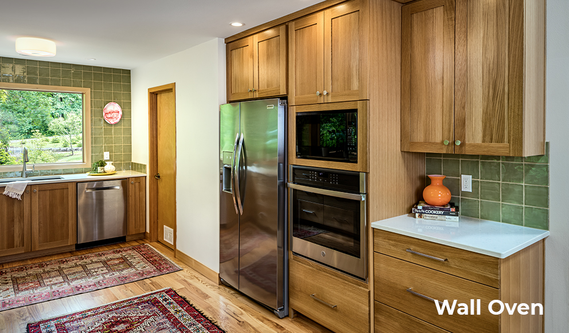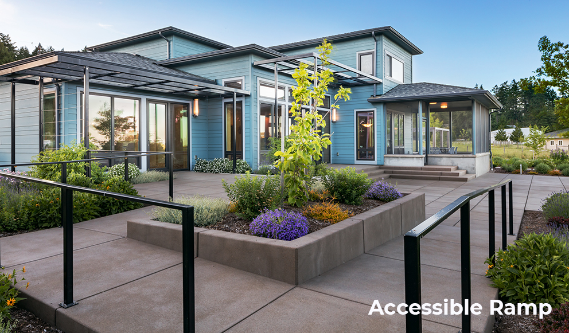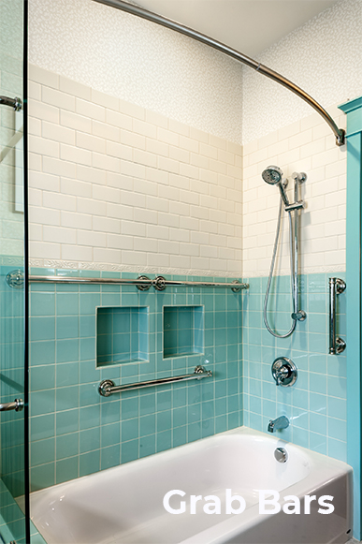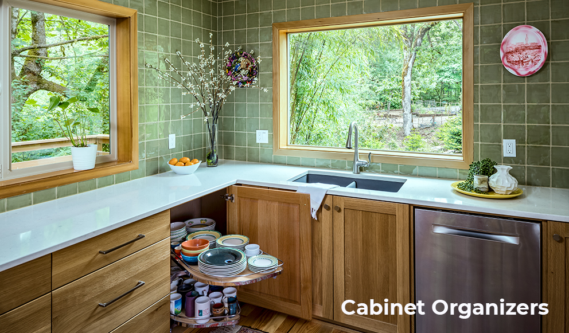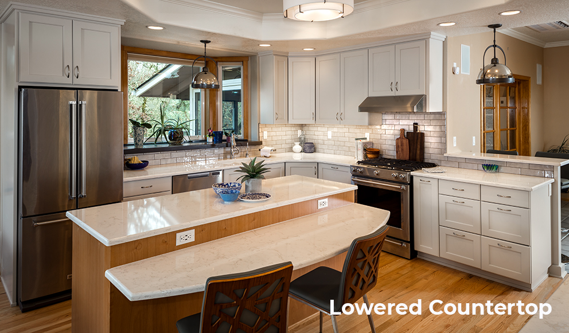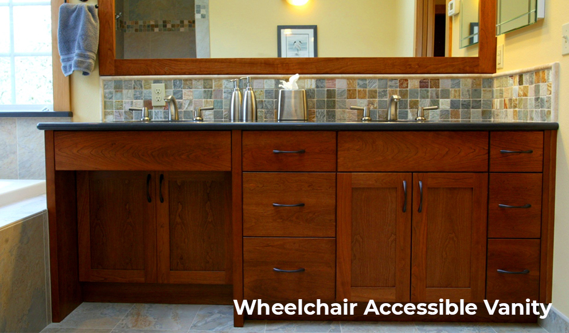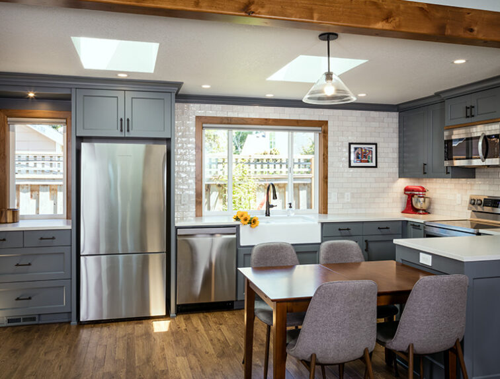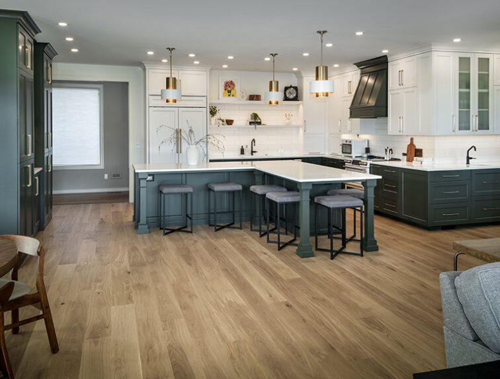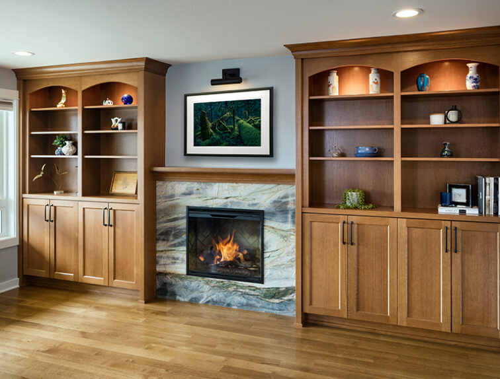Accessible Design/Aging in Place
We believe it is important to think ahead when remodeling your home, which is why we provide simple accessibility solutions, so that you can make your house your forever home. Our cabinet shop can customize your cabinetry to your personal needs, and our designers can specify curbless showers with benches to make your basic needs easy. If requested, we can provide wheelchair 5 foot turn radius points throughout the design to make daily living seamless. Our designers are trained in ADA design, having no problem designing for any specific requirements you may request.
“If you are like the majority of Americans you want to continue living at home in a familiar environment throughout your maturing years. Aging-in-place means living in your home safely, independently and comfortably, regardless of age or ability level.”
National Association of Home Builders, "What is Design for Independent Living?" Article
Project Details

Curbless Shower
Curbless showers are a great choice in planning for Aging in Place. This removes any tripping hazard from entering and exiting the shower and allows a wheelchair to roll-into the shower. It is also a perfect solution paired with a frameless glass enclosure in a small Bathroom, to make it feel larger and more open.
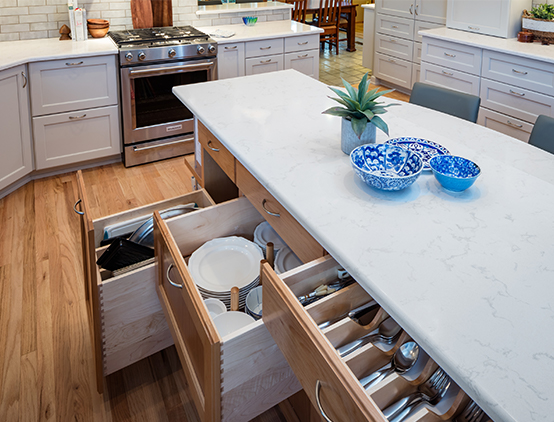
Drawer Storage
Drawers maximize storage by making every item easily accessible, which is why we recommend that every base cabinet in your Kitchen contain all drawers. Rev-A-Shelf creates innovative drawer organizers such as silverware inserts, spice inserts, peg board inserts for plates and bowls, and more. With our in-house custom Cabinet Shop, we can design your drawers to be exactly the size you need for your ideal Kitchen storage.
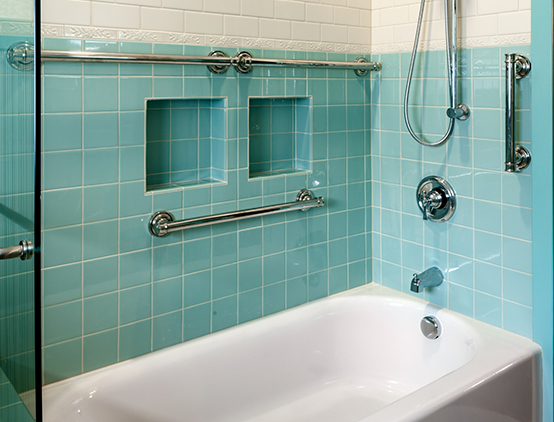
Grab Bars
Whether you desire grab bars installed in your Bathroom during your remodel, or want to have grab bars installed in the future, we will plan for grab bar locations in the design process so that we can put blocking the walls to provide the necessary support for easy grab bar installation.
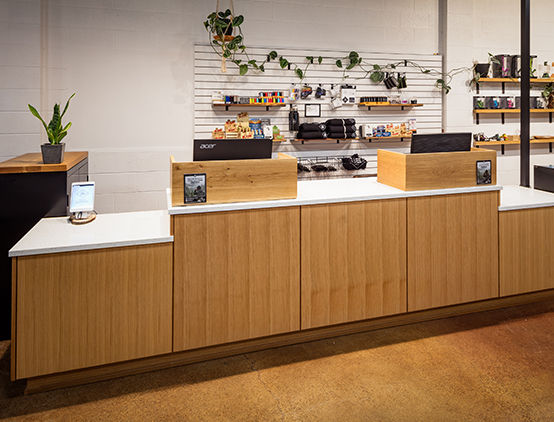
Lowered ADA Retail Countertop
We built all custom cabinets for this retail space, which features lowered sections on either side of the main counter to be inclusive of ADA requirements.
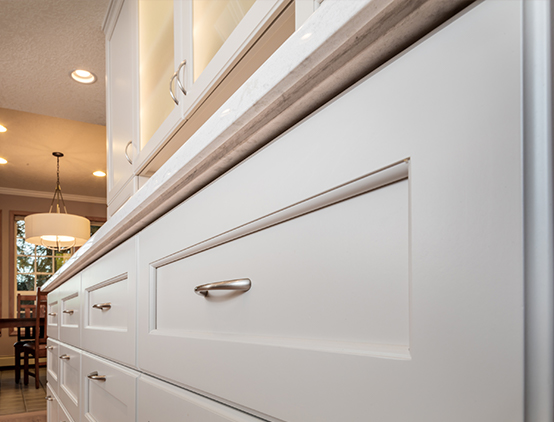
Countertop Finger Grip
This Kitchen is used by a client with MS (Multiple Sclerosis), and so we installed a finger grip on the underside of the countertop to provide a place to grip for balance when cooking in the Kitchen. We increased the overhang to be 2" beyond the cabinet boxes and used a 5/8" router bit along all the edges of the Kitchen to make this happen.
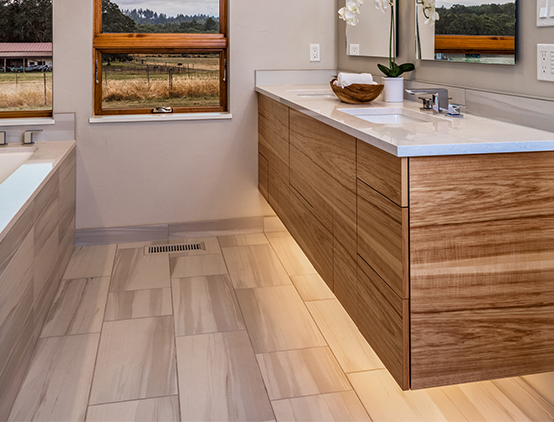
Toekick Lighting
You can add lighting underneath the cabinet on a separate motion-sensored circuit to aid in safety during nighttime use.
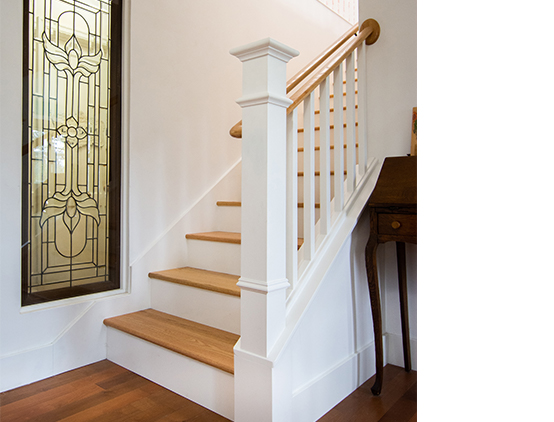
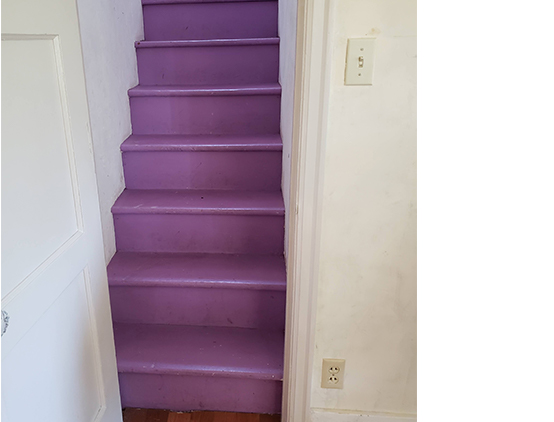
Slide the green circle left and right to see before and after.
Safer Stairs
The stairs of this 1947's cottage were hidden behind a small door and were extremely steep with a clear head height that did not meet modern code. These stairs were unsafe and dangerous, especially at night; our client told us that she has fallen down the stairs in the middle of the night when coming downstairs to check on her children. We widened the stairs, increased the tread depth, and lowered the riser height to improve the safety of the stair access. Our Designer was intentional with the materials, newels, and baluster design so that the stairs fit the style of the cottage and created an area of interest in the entryway.
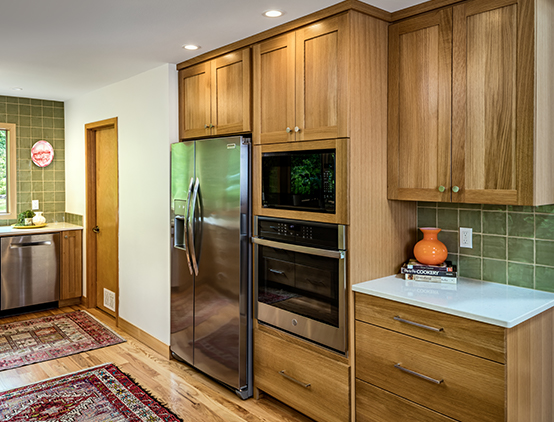
Wall Oven
Wall Ovens are a great choice when looking ahead to Aging in Place. We can design the cabinet to fit the oven at the perfect height, decreasing the amount that you need to bend over and providing easy access when using a wheelchair.
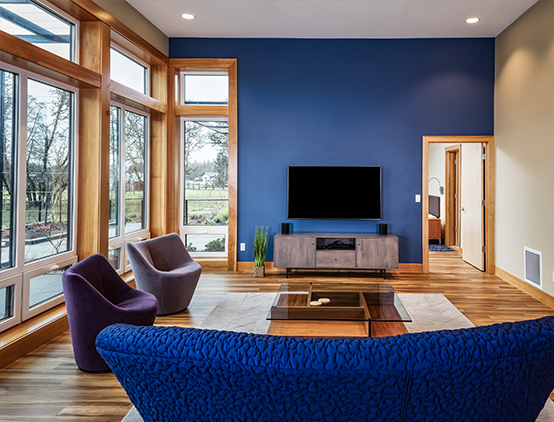
Main Level Master Bedroom
This home includes two Master Bedroom Suites, one on the second floor and one on the main floor. Including a Master Suite on the main floor during the design process, allowed convenient and strategic placement to accommodate a bedroom and bathroom both for visiting guests who may have disabilities and for future aging-in-place use of the homeowners.
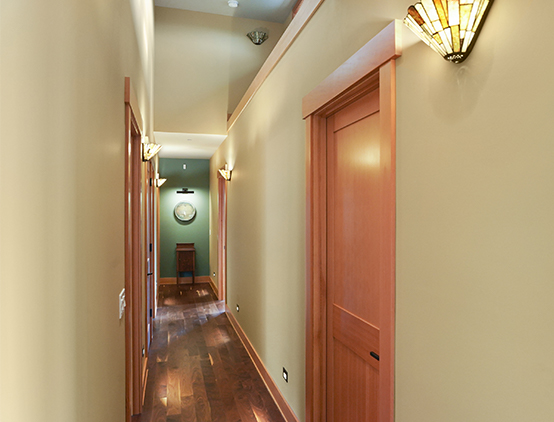
Hallway Lighting
This hallway has ample light, using multiple layers of light to provide a cozy but functional atmosphere at all hours of the day. This hallway features "step lights" that illuminate the floor, which can be set on a separate switch and/or motion-sensored to aid in safety during nighttime use.
What our Clients are Saying
“Our 30-year-old bathroom was in dire need of a major makeover. We envisioned a spa-like retreat…a place for calm relaxation and recharging. We had a general idea of a direction but needed help with all the details. Designer Anna Clink, with her eye for exquisite detail, supplied the focus and kept me from going overboard. The workmen on the crew were all talented craftsmen who daily showed their enthusiasm for the project through their care and input. This was a true collaboration. The result speaks for itself. You know you are on a good team when the finished product exceeds everyone’s expectations. ”
Karen & Mike Crauder, Corvallis, OR
See the Northwest Zen Bathroom project“...From beginning to end this was the best remodel experience we have had...”
Donald & Maxine Prickel, Corvallis
See the Historic Craftsman Bathroom Addition project“5/5 on Google - "They came through for our little job that nobody else wanted! Thank a million will use them again..."”
Matt Slaughter, Corvallis

