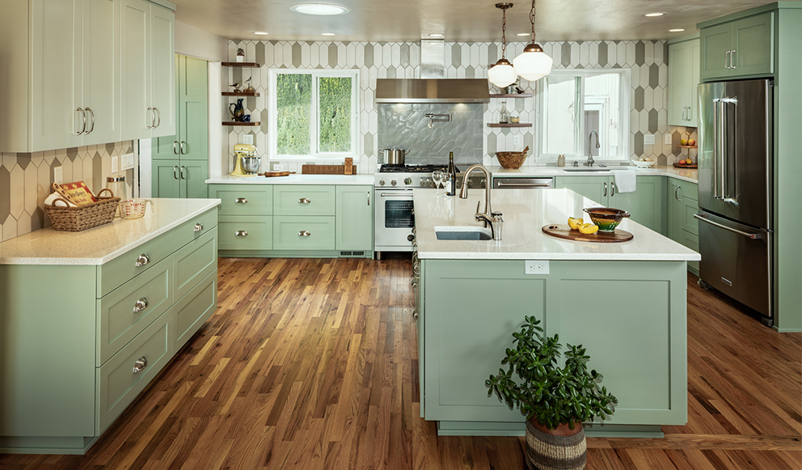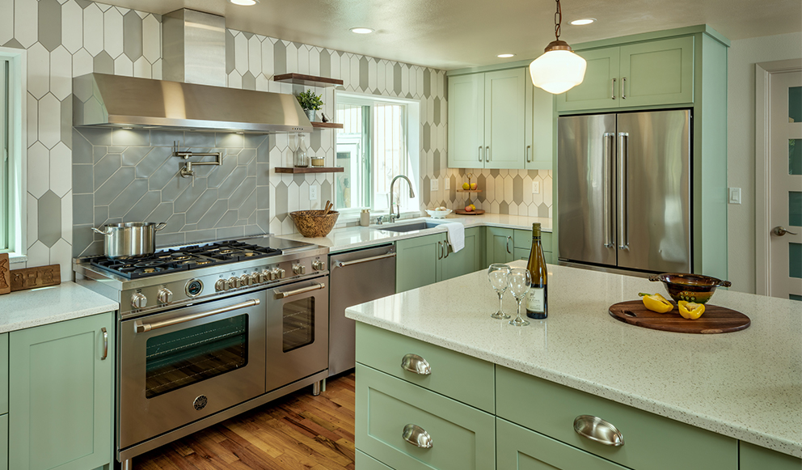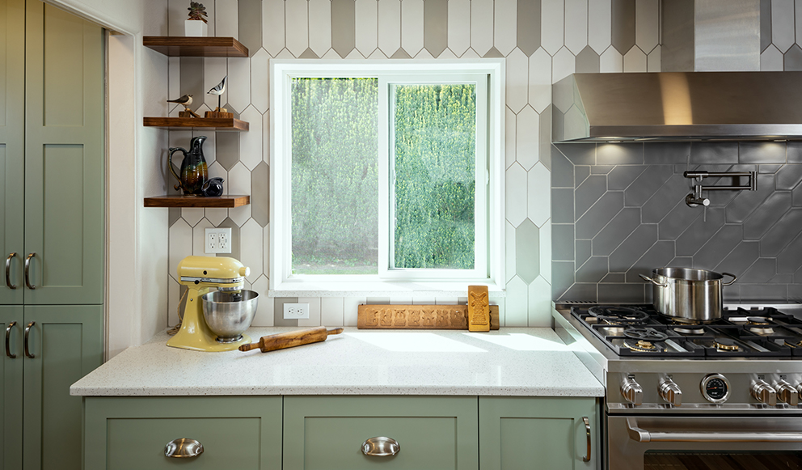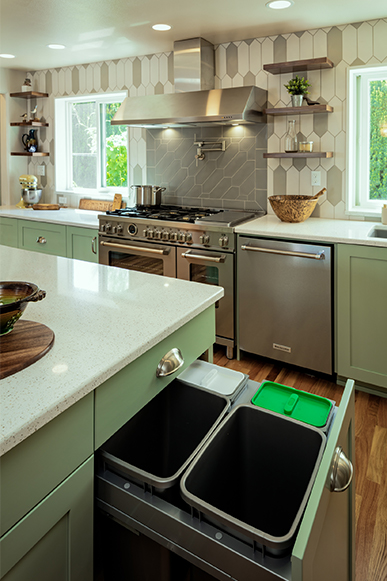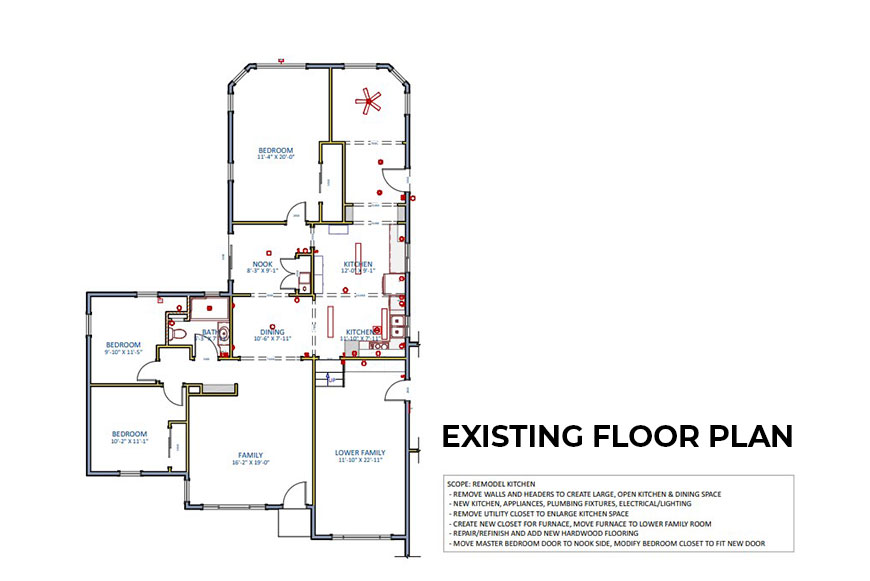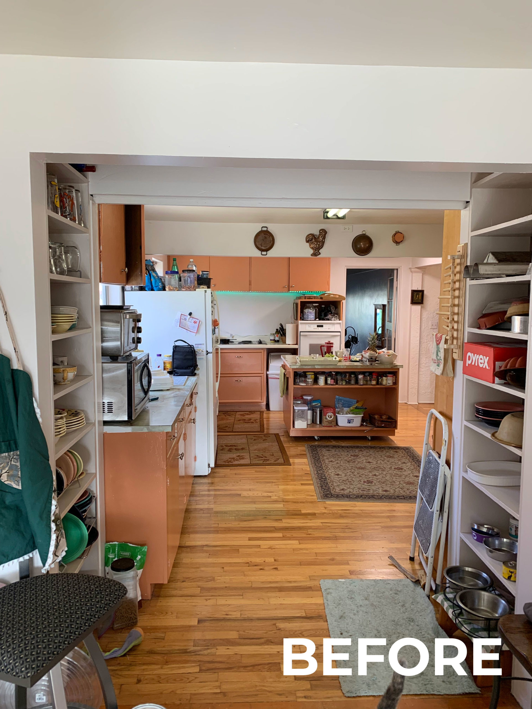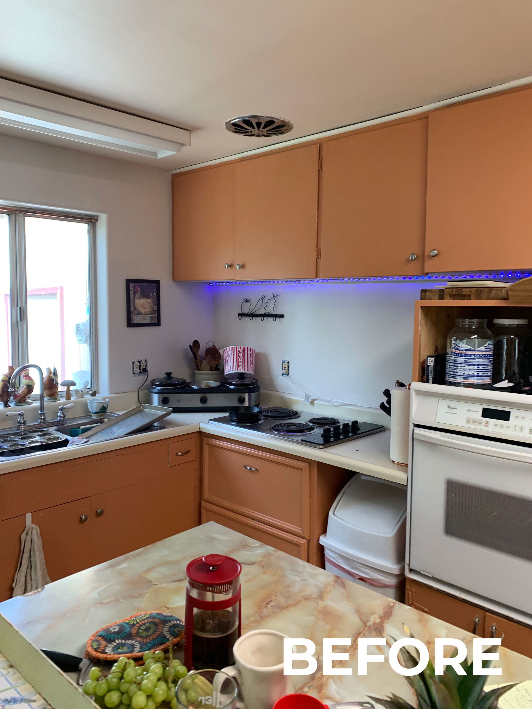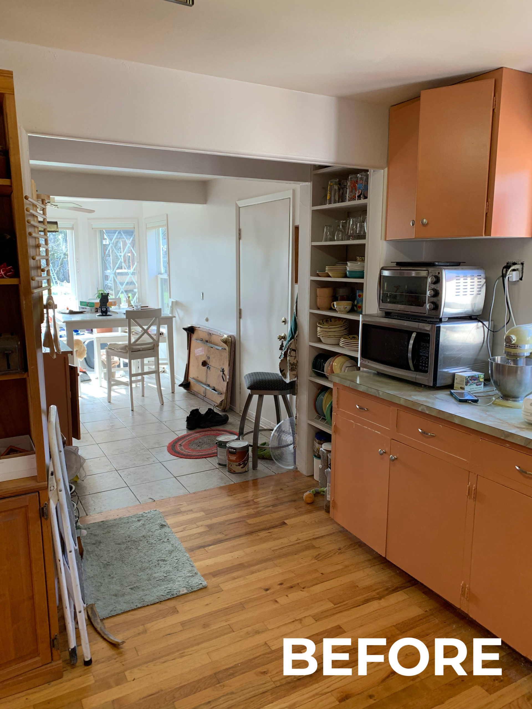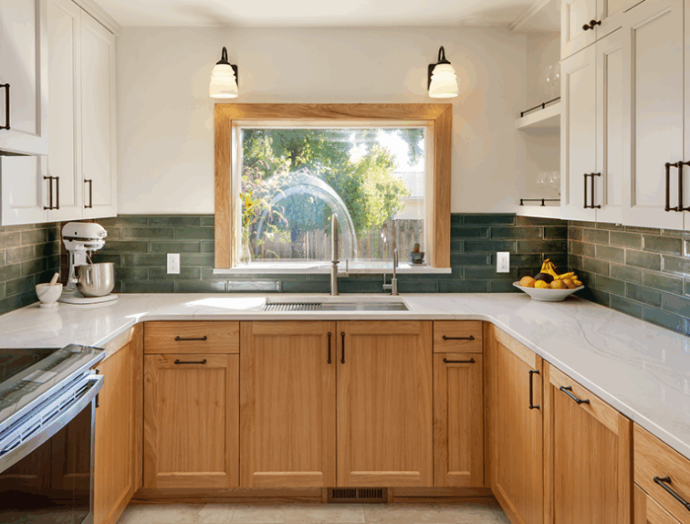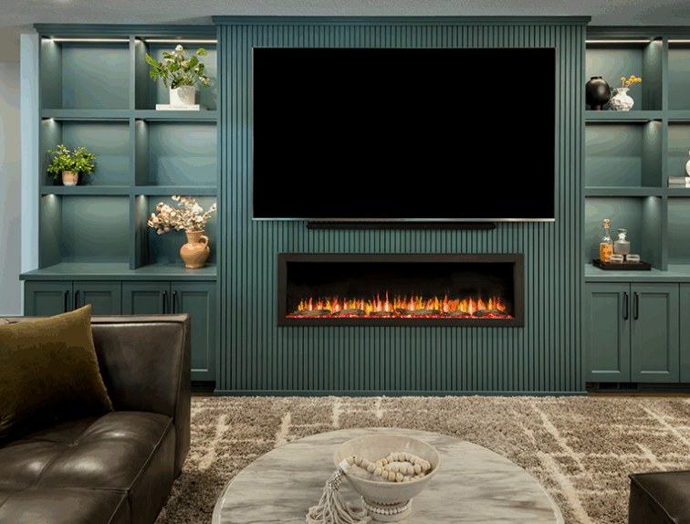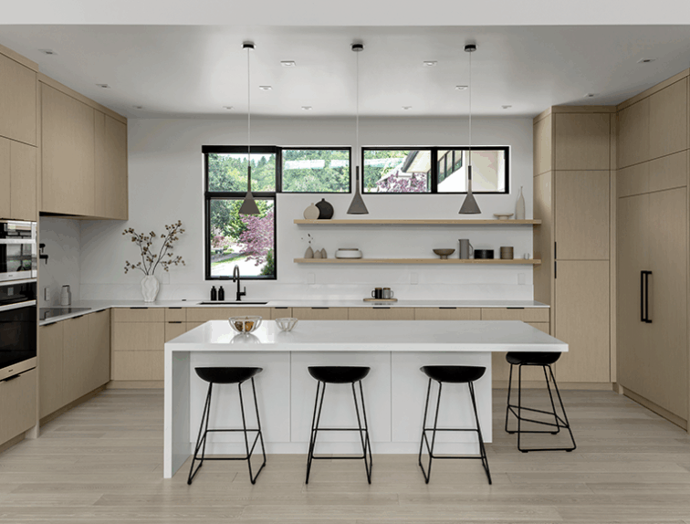A Kitchen that Beautifully Blurs the Line Between Outdoors and Indoors
Can you believe that this Kitchen used to be four separate rooms with a closet in the center that housed the furnace? Scroll through our slideshow to see the 'before' photos with their matching 'afters'! Years ago, this client came to us, wanting to explore the idea of demolishing the house and starting new. After further discussion, we decided the best decision was a Kitchen remodel to make their home exactly as they wanted, housing the clients and her mother. The themes of this Kitchen truly reflect the beautiful outdoor garden that the client loves to tend to in her spare time, blurring the line between the outdoor and indoors.
Project Details
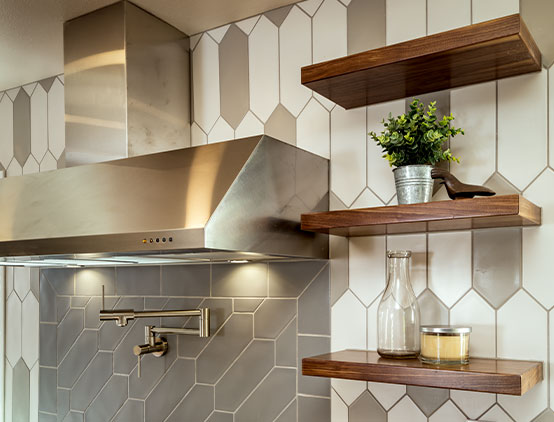
Walnut Floating Shelves
These floating shelves made out of Walnut wood are a great pop of natural materials to this painted cabinet kitchen. Floating shelves are also a great way to display beloved possessions or make heavily used cooking items easy to grab.
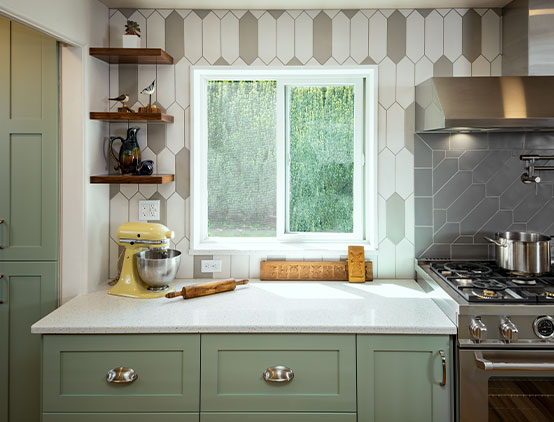
Baking Center
This client loves to bake and so we made a baking center for her by building the cabinets at a lower height, making it easy to roll out dough and other cooking items. The quartz countertops provide a durable surface that is easy to maintain post-cooking!
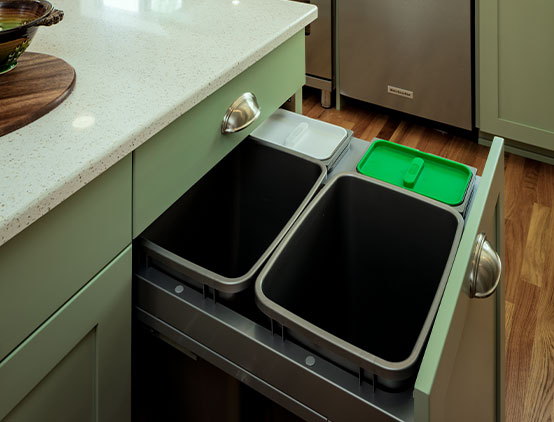
Trash/Compost Pull-Out
Rev-A-Shelf has this awesome pull-out drawer addition that includes a trash, recycle, compost, and glass bin for easy waste sorting. This is a great organizing add-on, that is easy for our cabinet maker to install in our custom-built cabinets.
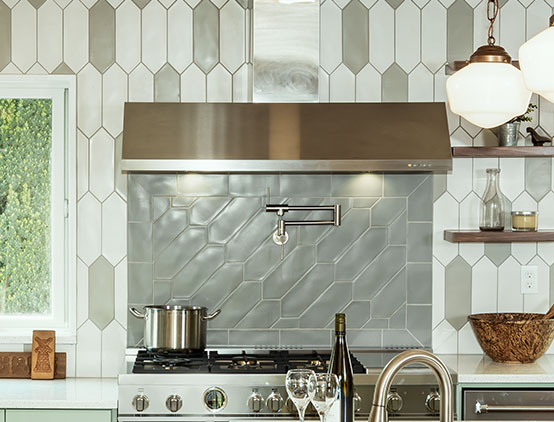
Tile Backsplash
A unique detail for this Kitchen is in the tile backsplash. We gave the large cooktop a pop using a different tile installed in a different pattern. This design idea would also look great with a tile that has lots of special details, if the main backsplash was a neutral design!
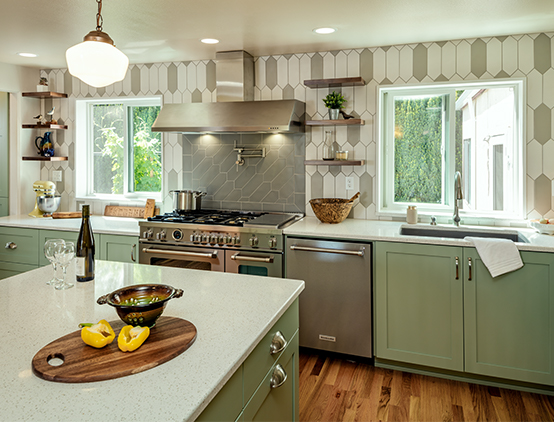
Services Provided
Full Kitchen remodel - New layout - Painted cabinets and cup pulls - Quartz countertops - New hardwood flooring - Kitchen island - Full height tile backsplash - New appliances - Pot filler - Walnut floating shelves - Pantry storage - New window installation
What our Clients are Saying
“Just wanted to send a little note your way to say thank you for our pretty and comfortable new home. Everyone raves, especially old friends who remember when… Thanks to all for everything. ”
Dave & Margy Buchanan, Corvallis
“We were beyond impressed with the level of professionalism, communication, execution, and customer service from the entire G. Christianson team. Our design meetings were a lot of fun and never felt stressful. In fact, the entire process never felt stressful. When it came time for their team to start construction, everyone was so professional and so nice and always made it a point to make sure we were satisfied. Execution was flawless. There weren’t any surprises, and the cost was exactly what we were told at the beginning. We especially loved the cabinet team, and got to know them well. Additionally, I know that if we were ever to encounter an issue in the future, I can always call the team and know it’ll be taken care of.”
Kathy & Jason Lin, Corvallis, OR
“Larry's cedar deck had reached the end of it's life, the handrails were literally falling off. We rejuvenated it with new Trex and were able to reuse the tall telephone poles that support it. ”
Carl Christianson, Superintendent and Owner
See the Second Story Trex Deck project
