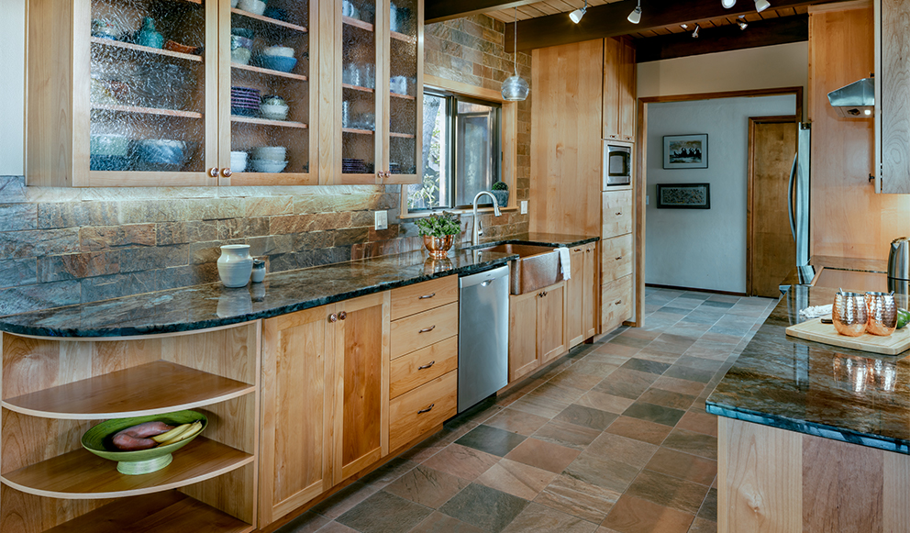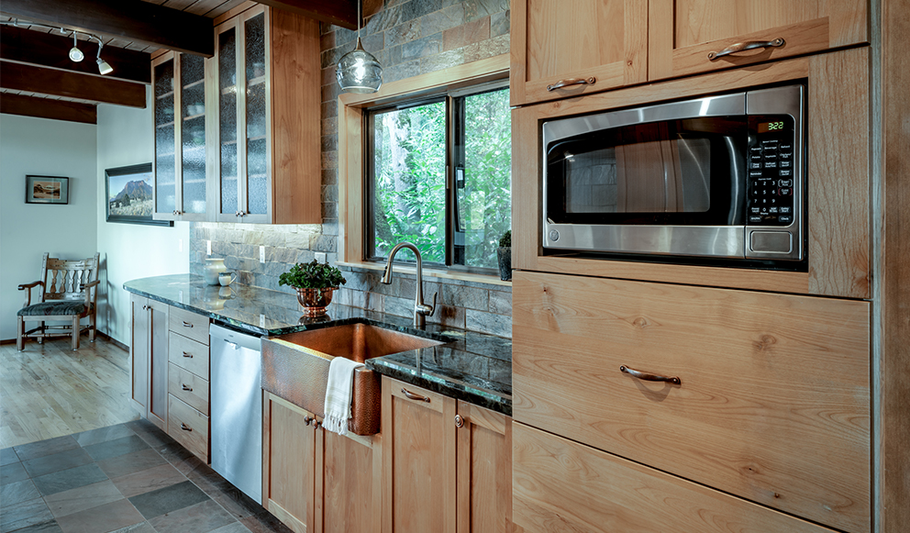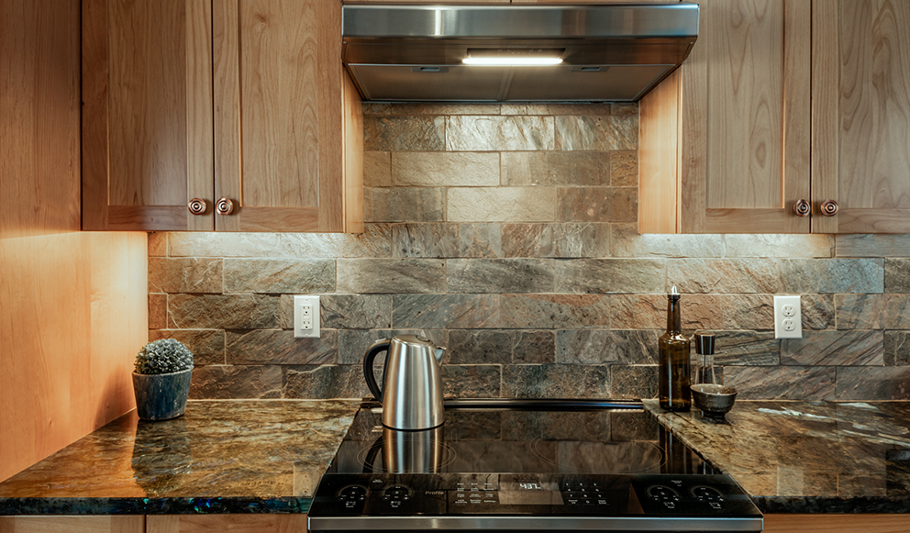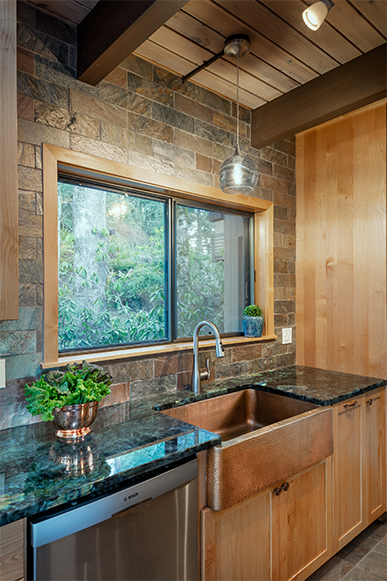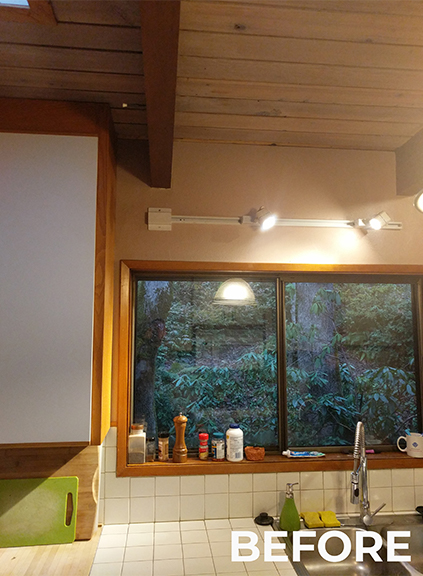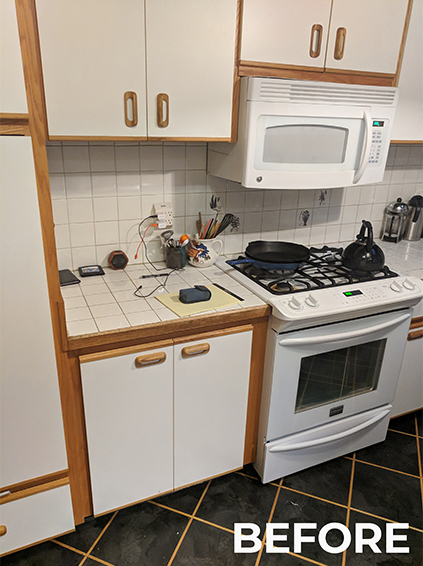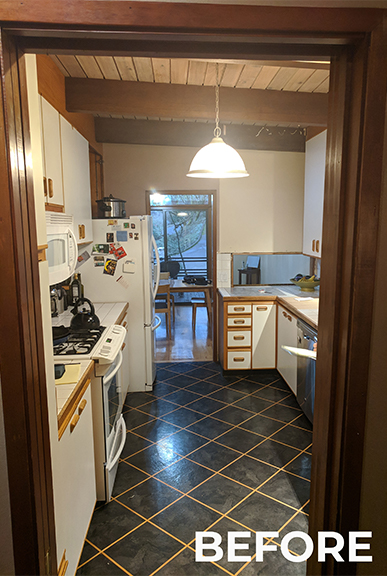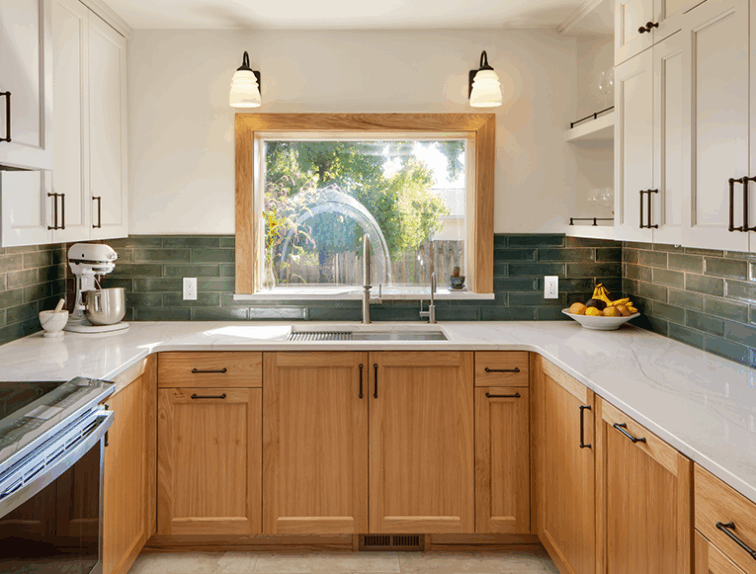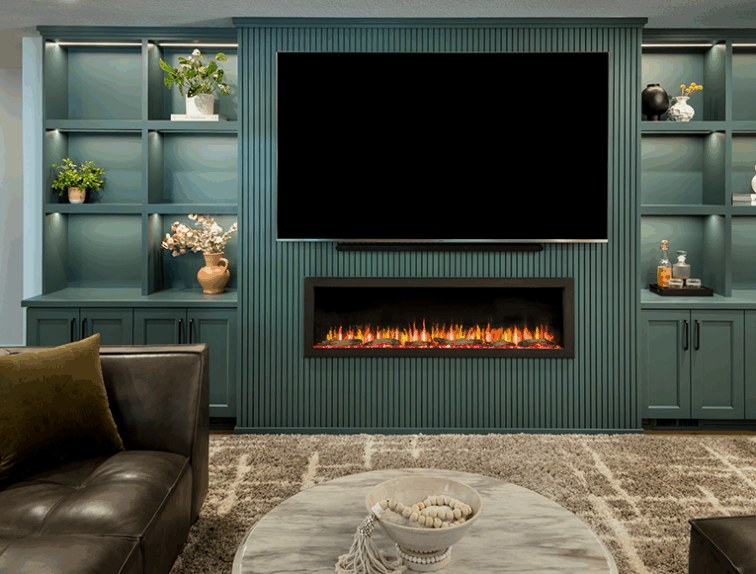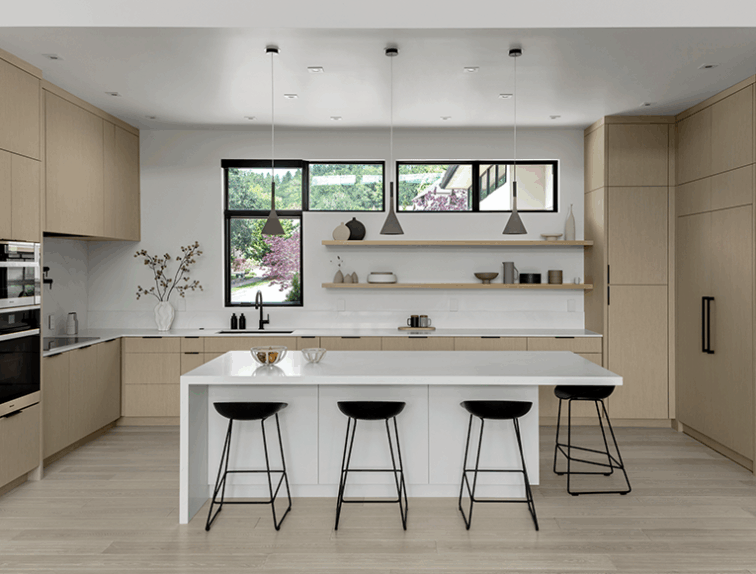Hillcrest Kitchen
This home, located among the beautiful hills of Corvallis, lies within a canopy of trees overlooking North Corvallis. These clients had a unique taste for eye-catching focal points, such as white oak cabinetry, iridescent countertops, and stone tile and flooring. Be sure to view the 'before' photos at the end of the slideshow to see an amazing transformation!
“We could not have been happier with our experience working with G. Christianson. Super organized. Professional. Super high quality work. Responsive. Kind and generous. We had one point of discussion that was handled quickly, professionally and with equanimity. Our kitchen remodel has changed our home, not only structurally but how we live here. And that could not have been done without the good folks from G. Christianson.”
Matt & May Nyman, Corvallis
Project Details
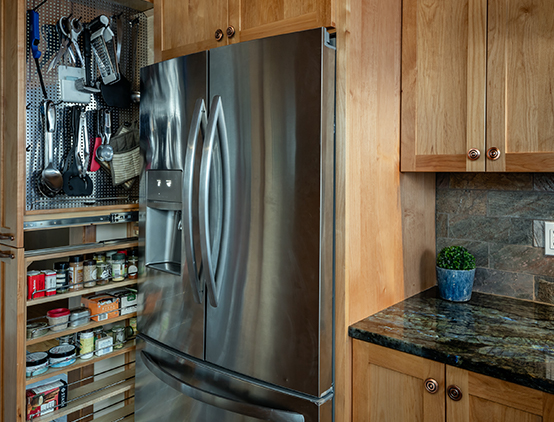
Custom Cabinetry
Our Cabinet Shop custom-makes all of our cabinetry to fit each unique kitchen. For these clients, our shop fabricated one-of-a-kind organization cabinets that met their specific needs. This included a trash and recycle pull-out next to the sink, deep drawers for storing large pots and other oversize items, and pull-out drawers that utilize the space between the wall and fridge to provide quick access to utensils and spices.
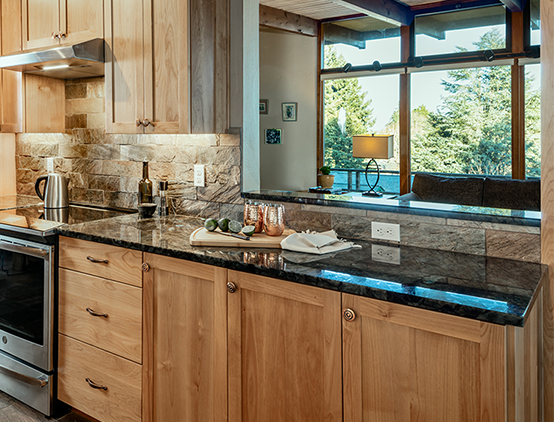
Integrating the Kitchen with Living Areas
You can see that in the 'before' photos, this was a galley-style Kitchen that initially had no view out of their large windows overlooking the city. We punched through the wall to create an opening that allows the cook to see their beautiful view and chat with family and friends in the living room.
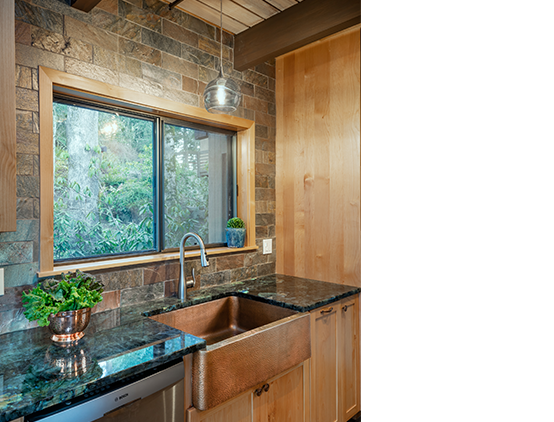
Fixtures & Finishes
This Kitchen fixtures really complement the style of the home. The iridescent countertops are a stunning focal point, and the copper slate backsplash is full height to give the Kitchen its finishing touch. All of this is complemented by the hammered copper farmhouse sink and glass pendant over it.
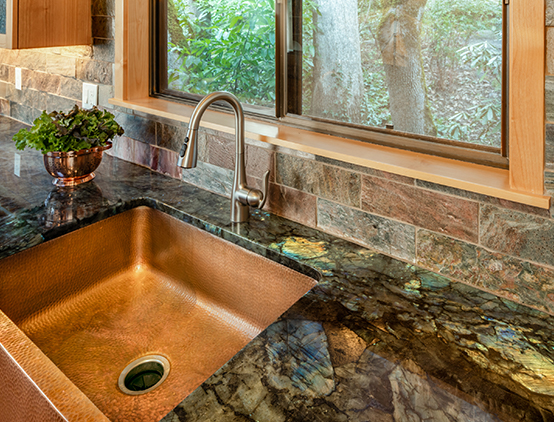
Services Provided
Full Kitchen remodel - Copper sink - Glass front cabinets - Microwave shelf - Custom shaker-style cabinets - Radius end cabinet - Full height tiled backsplash - Stainless Steel appliances
What our Clients are Saying
“Their cost was reasonable. I would recommend his services to anyone.”
Ed Miller, Corvallis
“I love working with the Christianson crews. They are thoroughly professional and incredibly detail-focused. They kept the worksite perfectly clean and tidy, and never skimp. Our screened porch (2015) and remodeled kitchen (2020) are our favorite, most-used, rooms in the house.”
Sandra Bean, Corvallis
“Bill and Tammy were very happy with our work on their home in Corvallis, so when they bought their home in Philomath, they asked us to create a special Guest Suite for them.”
Carl Christianson, Owner
See the Guest Suite Addition project
