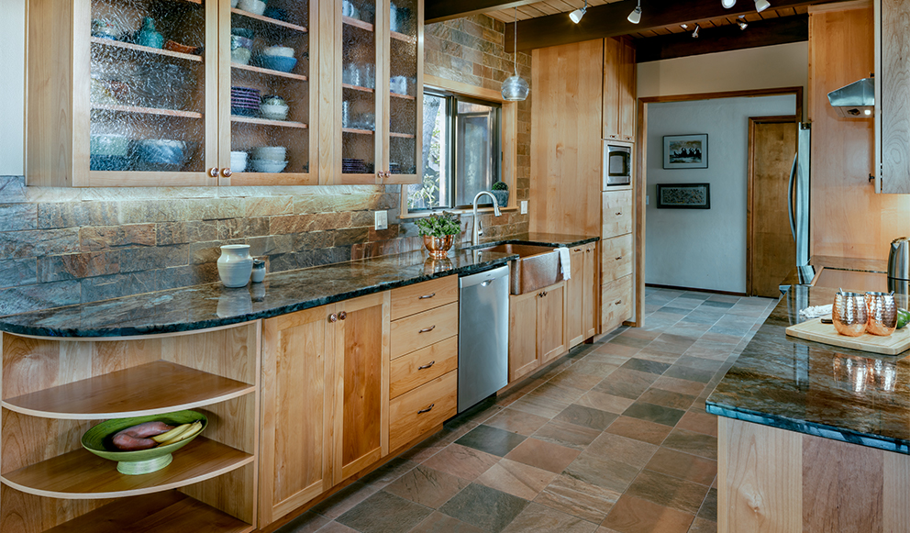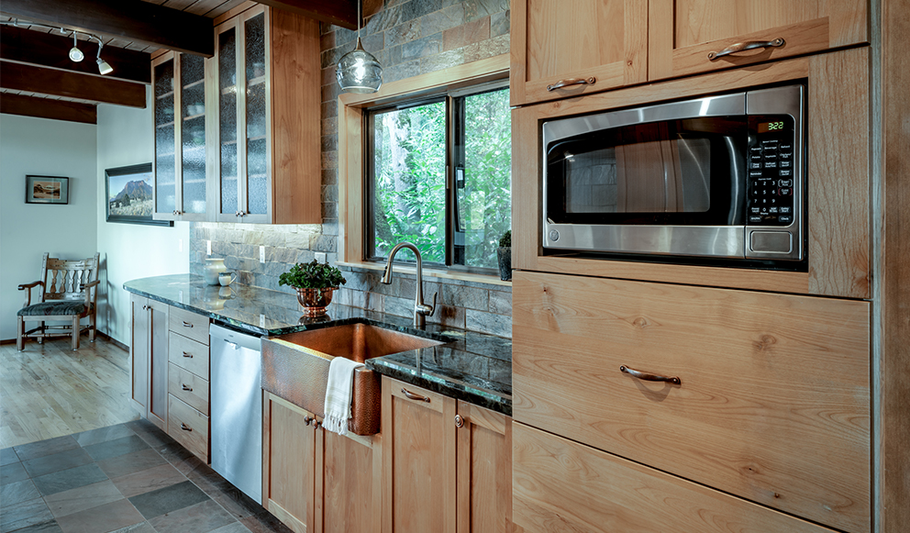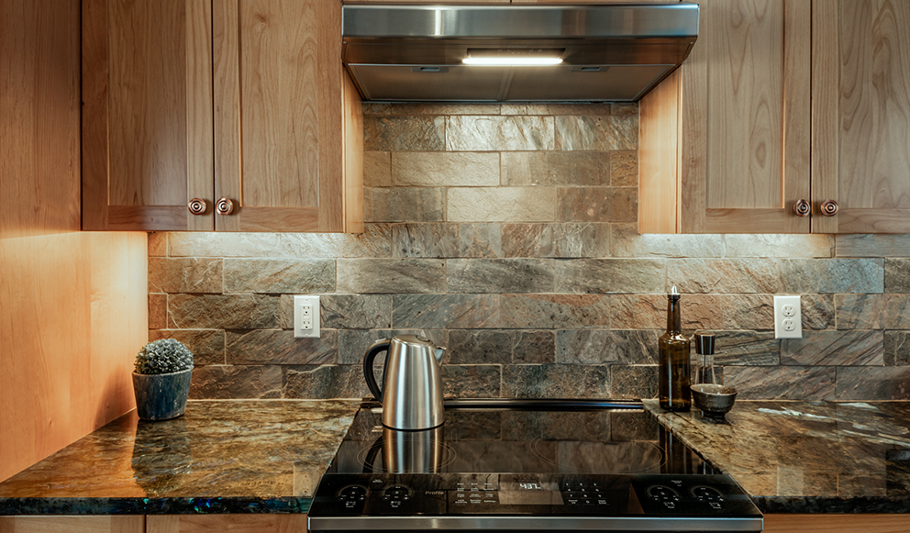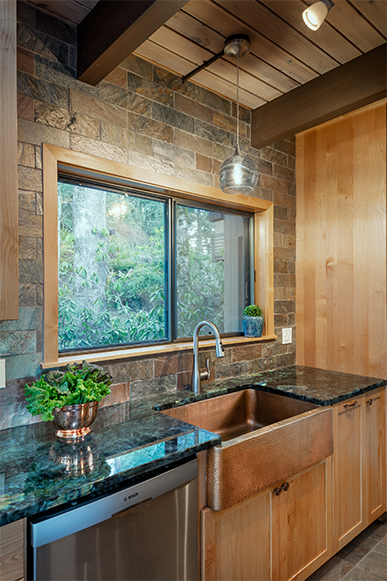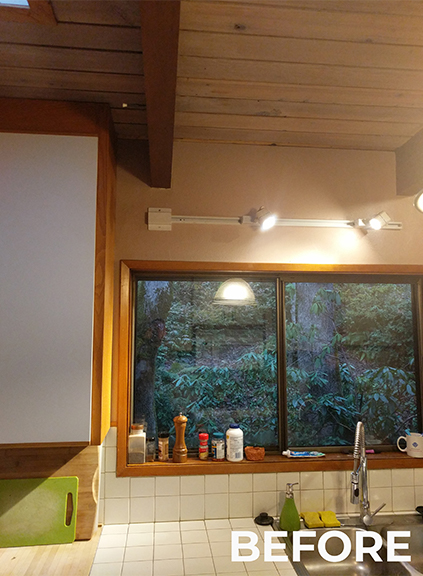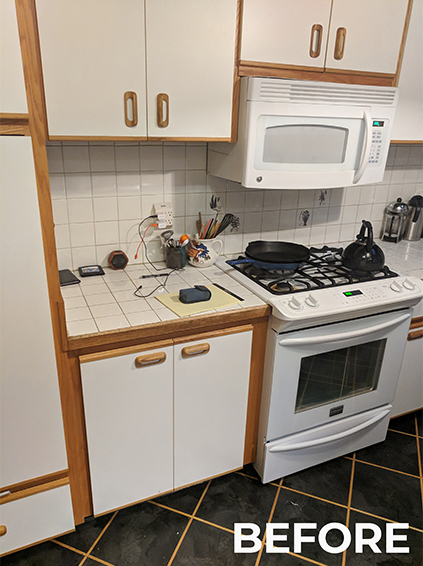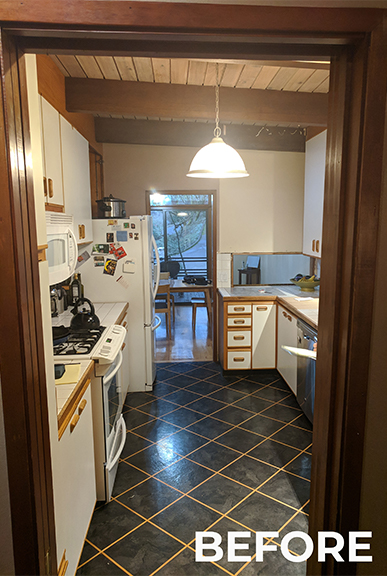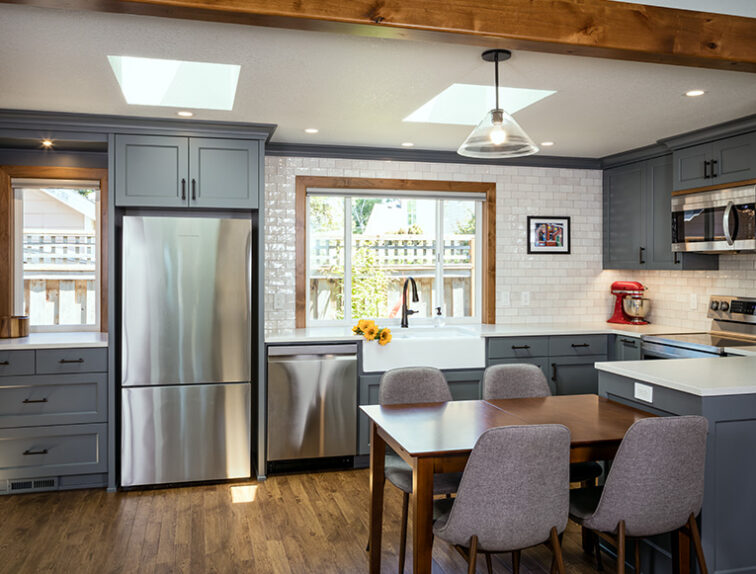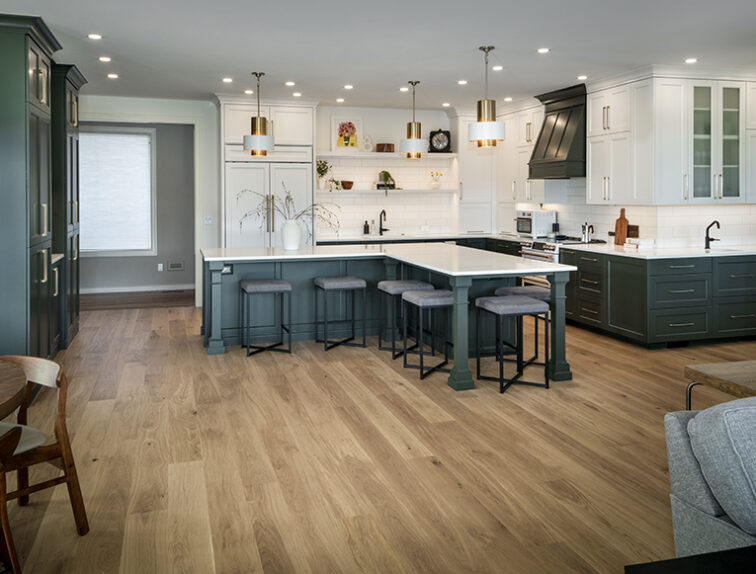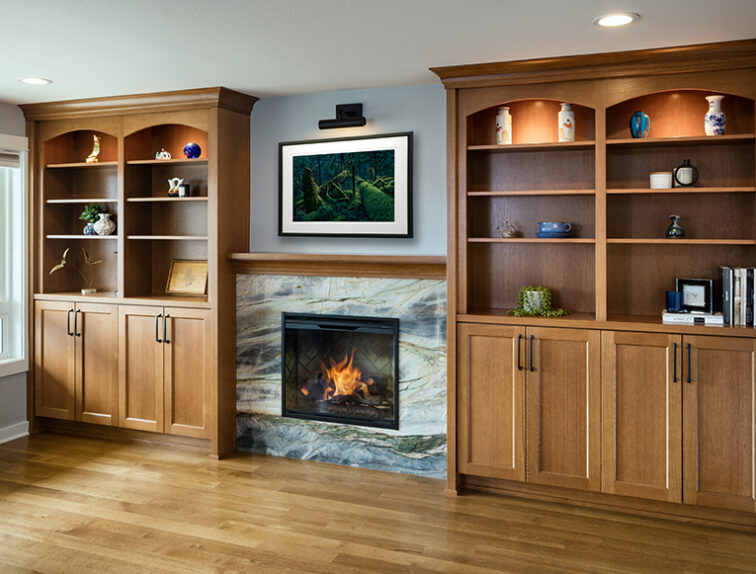Hillcrest Kitchen
This home, located among the beautiful hills of Corvallis, lies within a canopy of trees overlooking North Corvallis. These clients had a unique taste for eye-catching focal points, such as white oak cabinetry, iridescent countertops, and stone tile and flooring. Be sure to view the 'before' photos at the end of the slideshow to see an amazing transformation!
“We could not have been happier with our experience working with G. Christianson. Super organized. Professional. Super high quality work. Responsive. Kind and generous. We had one point of discussion that was handled quickly, professionally and with equanimity. Our kitchen remodel has changed our home, not only structurally but how we live here. And that could not have been done without the good folks from G. Christianson.”
Matt & May Nyman, Corvallis
Project Details
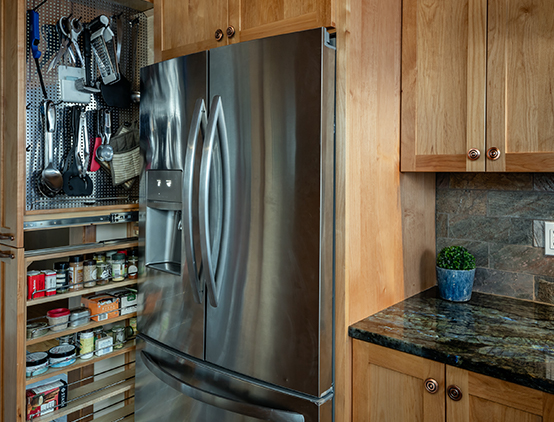
Custom Cabinetry
Our Cabinet Shop custom-makes all of our cabinetry to fit each unique kitchen. For these clients, our shop fabricated one-of-a-kind organization cabinets that met their specific needs. This included a trash and recycle pull-out next to the sink, deep drawers for storing large pots and other oversize items, and pull-out drawers that utilize the space between the wall and fridge to provide quick access to utensils and spices.
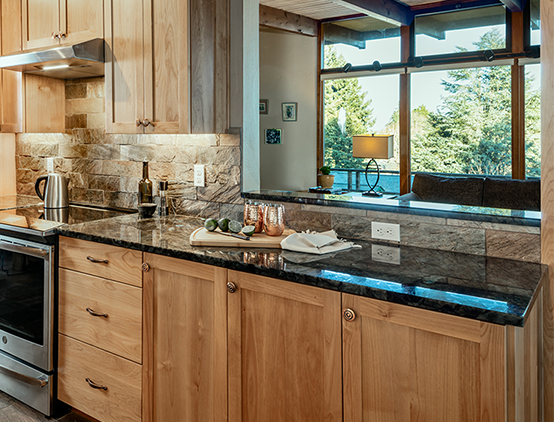
Integrating the Kitchen with Living Areas
You can see that in the 'before' photos, this was a galley-style Kitchen that initially had no view out of their large windows overlooking the city. We punched through the wall to create an opening that allows the cook to see their beautiful view and chat with family and friends in the living room.
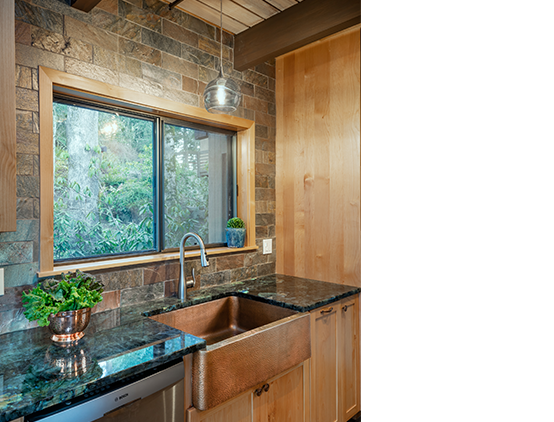
Fixtures & Finishes
This Kitchen fixtures really complement the style of the home. The iridescent countertops are a stunning focal point, and the copper slate backsplash is full height to give the Kitchen its finishing touch. All of this is complemented by the hammered copper farmhouse sink and glass pendant over it.
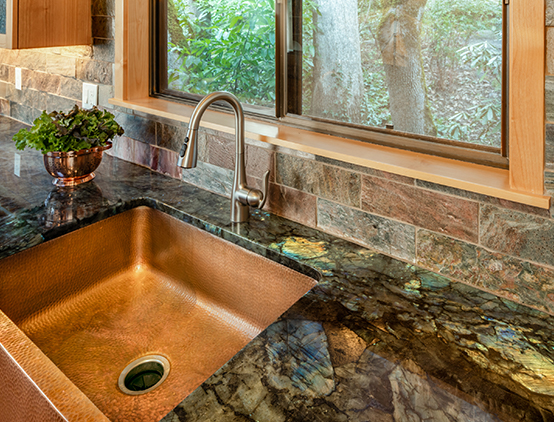
Services Provided
Full Kitchen remodel - Copper sink - Glass front cabinets - Microwave shelf - Custom shaker-style cabinets - Radius end cabinet - Full height tiled backsplash - Stainless Steel appliances
What our Clients are Saying
“Since 2011, we've committed ourselves to become experts in removing, repairing, load testing, and replacing fire escapes around OSU and Corvallis. Please call us for advice on what is right for your fire escape. ”
Carl Christianson, Owner
See the Fire Escapes project“It was a wonderful experience from start to finish, Caring and knowledgeable and competent. Work completed right on schedule, excellent attention to detail. I will call again for future work.”
Laila Cusick, Corvallis
“Everyone on the project was a pleasure to work with and we recommend them highly.”
Sandra Bean & Roger Blaine, Corvallis
See the Screened Porch with Trex Decking project
