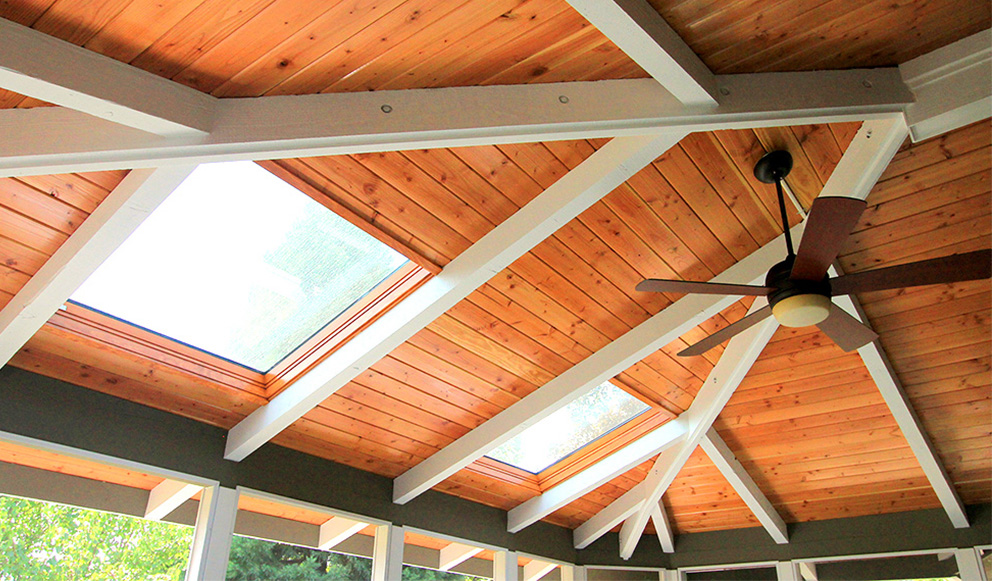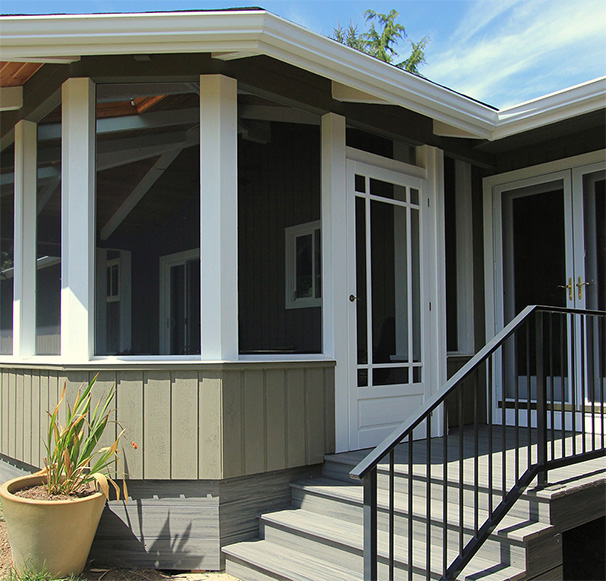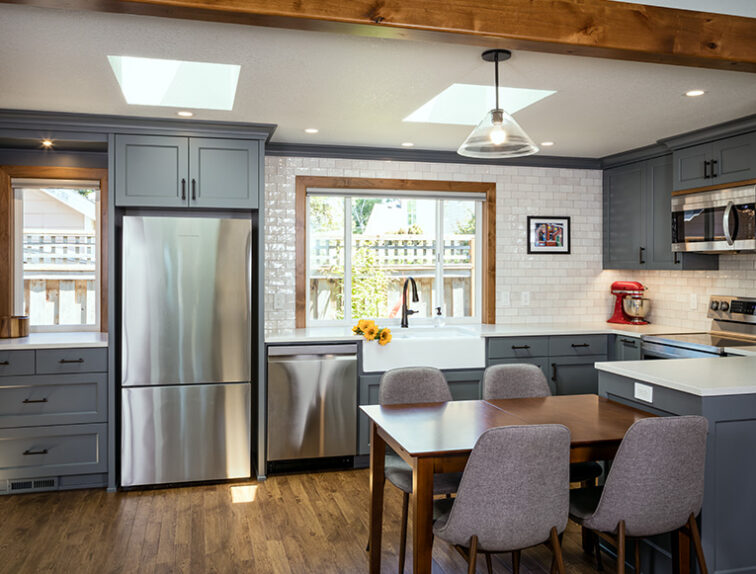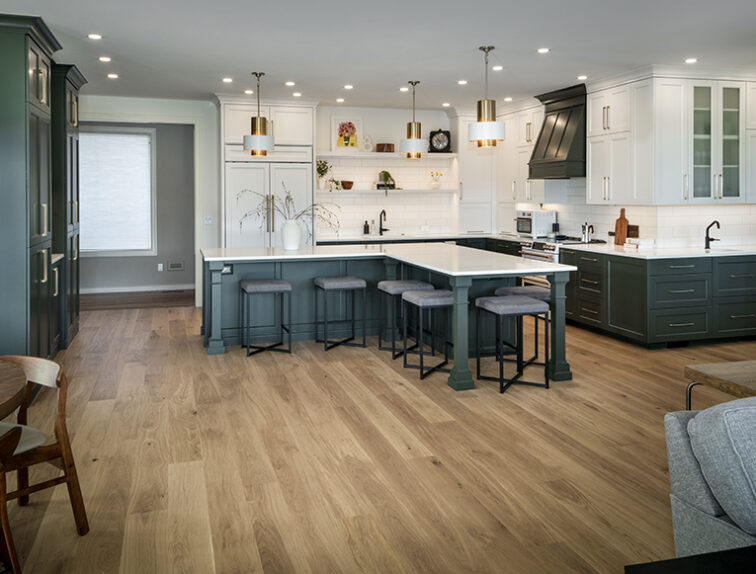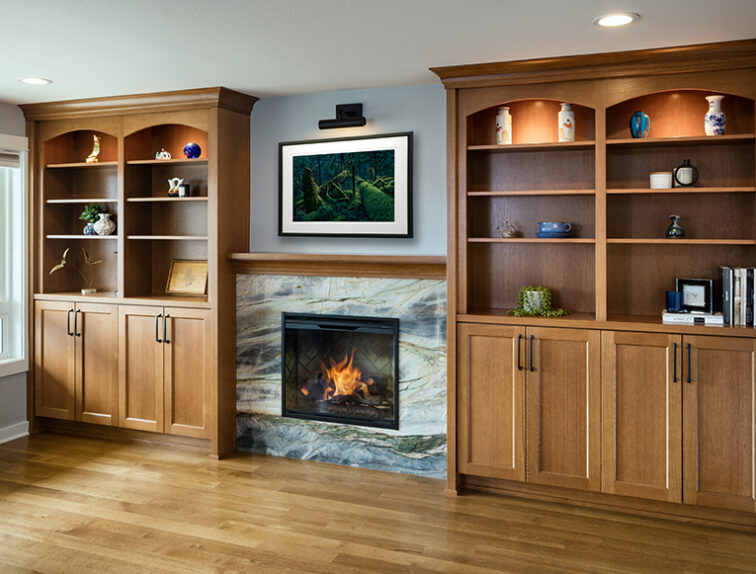Outdoor Living: A Bright Screened Porch
Sandi and Roger hired us to rebuild their existing deck and with a new beautiful screened porch to create an all-seasons room that allows them to appreciate their backyard views. The new Trex deck is a functional deck product solution that is easy to maintain and durable to last for years. The custom screen porch was built around their beloved landscaping, which involved unique details that not only solve structural challenges but also provide an interesting design detail. This porch project involved re-roofing the back of the home, skylights, new paint, and screens rather than windows for a greater connection to the outdoors. Roger and Sandi are thrilled about our workmanship, attention to detail, and they love to show off their new outdoor living room.
Sandra Bean, Corvallis, OR
Project Details
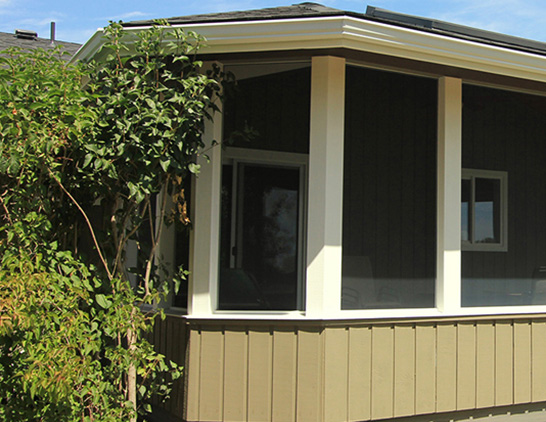
Up for the challenge
They asked us to build around their lilac bushes, so we designed a covered porch with “clipped corners.” This created a challenge because it is nearly impossible to frame an exposed beam, vaulted ceiling with clipped corners with wood rafters. We brought in our structural engineer and worked with him to engineer a “flitch” beam, which consists of a 3/16-in. steel plate sandwiched between 2×8 roughsawn rafters.
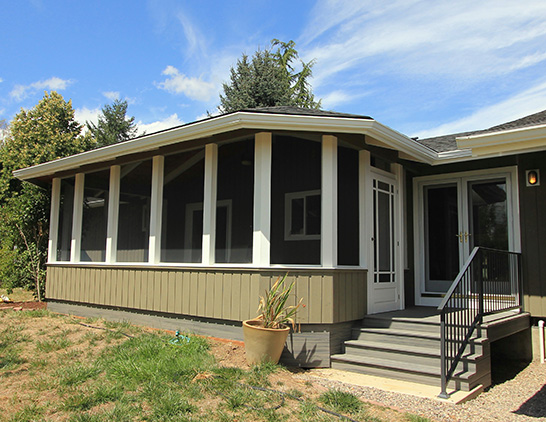
Services Provided
Deck and Exterior Remodel - Reroofing - Skylights - New paint - Screens around the porch - Clipped corners - Flitch beam
What our Clients are Saying
“My Mom and Dad wanted the business legacy to grow beyond their dining room table, so they created a beautiful space downtown to allow G. Christianson Construction to thrive.”
Carl Christianson, Owner
See the G. Christianson Construction Office project“We felt our ideas were listened to, incorporated, and enhanced in the final plans. Elizabeth did a nice job adding architectural interest with the arch above the stove and continuing that feature in the new opening connecting the living room to dining space. Eliminating the wall between dining room & kitchen allowed for a much better flow addressing our desire for a more spacious-looking interior without adding additional space. The hot tub cover is a special feature that enhances our ability to use it daily. And creating a space for the washer/dryer in the house instead of the garage was a real win. ”
Kathy Chafin & Steve Wyatt, Corvallis, OR
See the Vibrant & Balanced Home Remodel project“Excellent attention to detail, aesthetics, and quality before, during, and after the (bathroom remodeling) process.”
Liz Pearce, Corvallis




