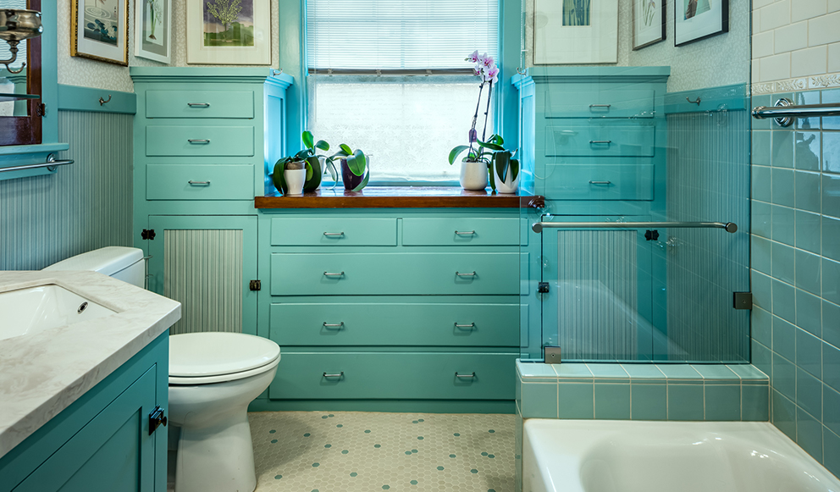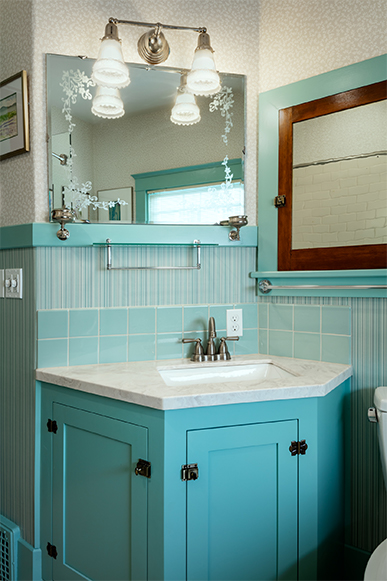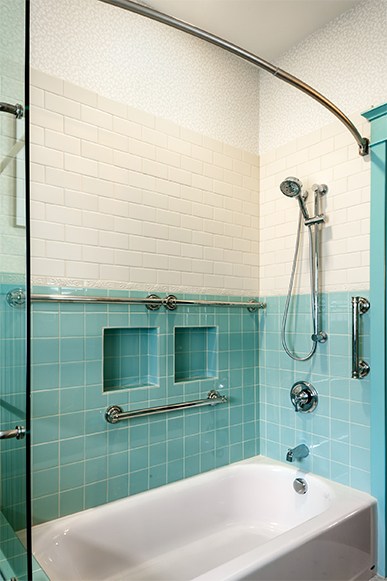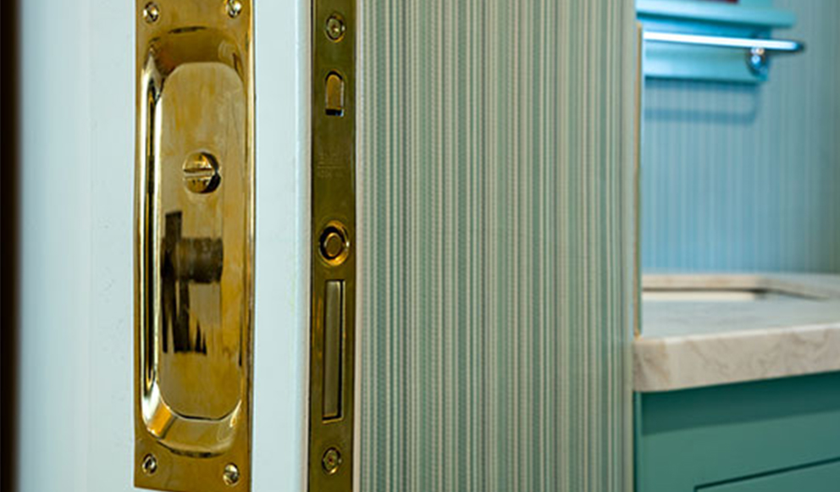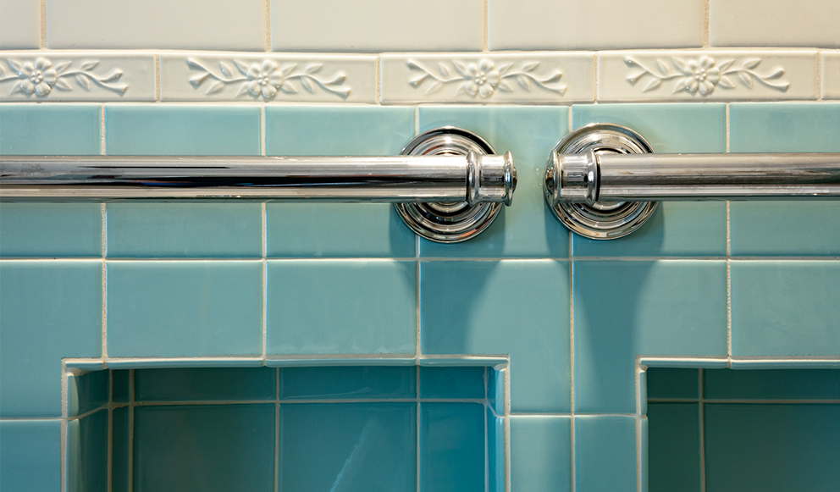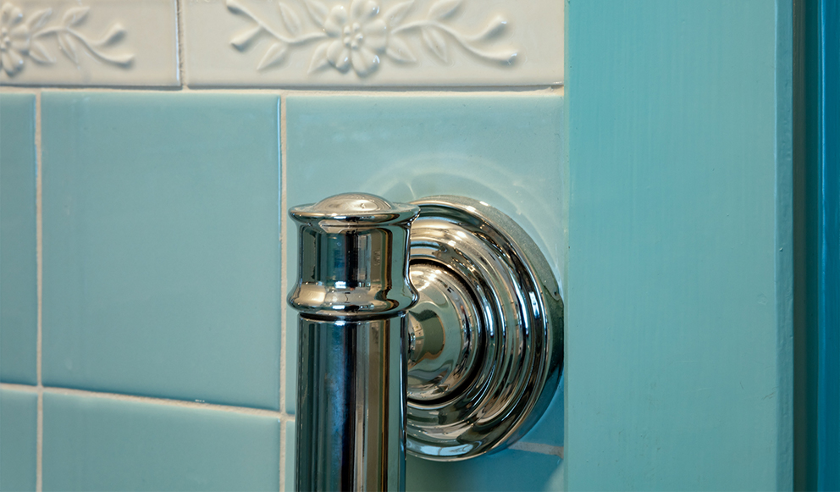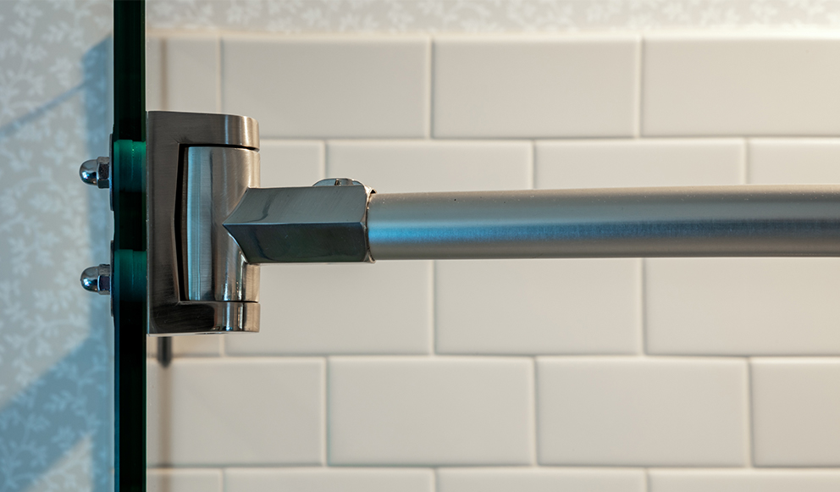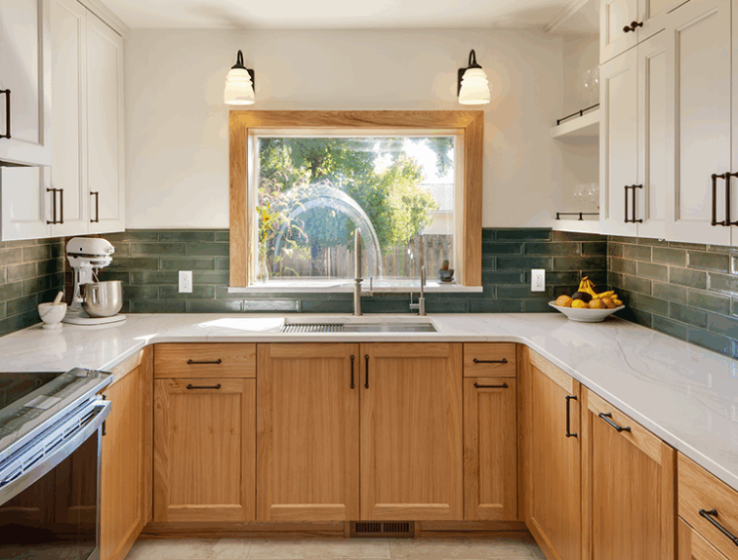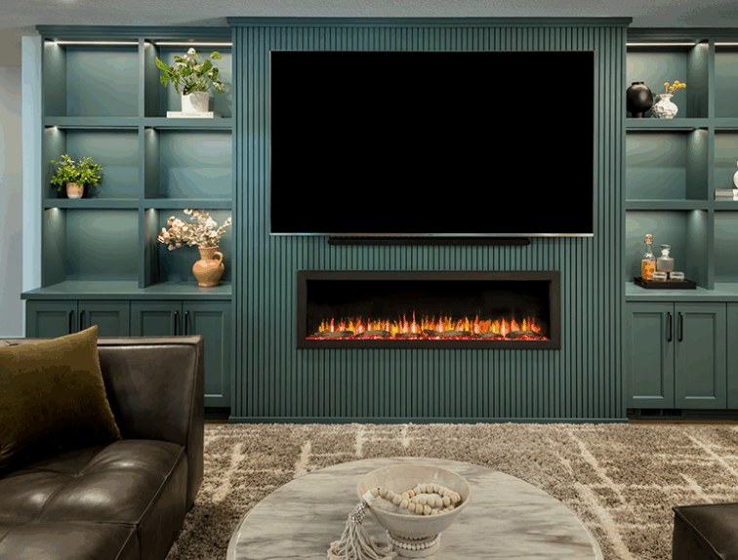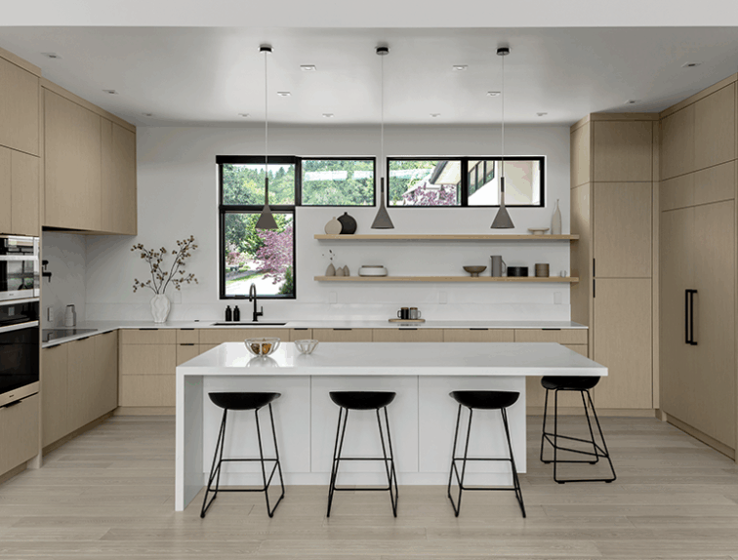Classical Historic Bathroom
This complete Bathroom remodel is located within Corvallis' well-loved College Hill Historic District, therefore, the design sought to keep the beautiful qualities found in Historic homes while meeting the accessibility needs of the owners. Featured within the Bathroom is a low threshold tub, which allows easy accessibility getting in and out of the shower, and also allows children and grandchildren to wash in the tub. The custom vanity cabinet provides adequate storage space but loses the easily bumped-into corners of a rectangular vanity.
“They took our period bathroom and built a gorgeous and accessible shower with great sensitivity to the historic details. They left no mess, and finished every detail perfectly. They adapted to small changes we suggested and made errors right. Tony, especially, was just terrific to work with and the cabinetmaker was a master!”
Ed & Karen Miller, Corvallis
Project Details
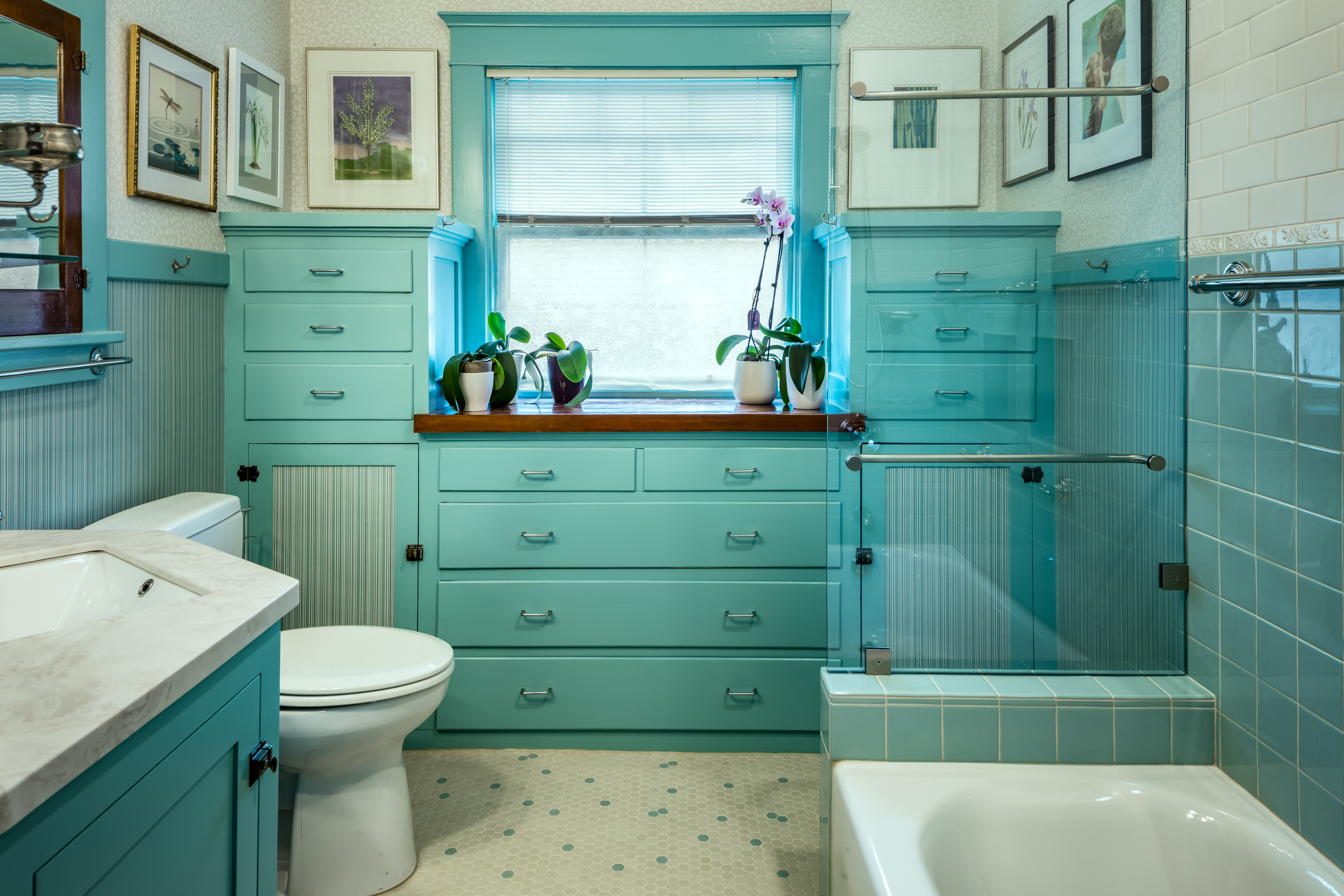
Historic Considerations
The Bathroom vanity cabinet was custom-made to complement the built-in cabinetry that is original to the home. The countertop at the center of the built-ins and the trim of the medicine cabinet were left untouched, and the design of the Bathroom complemented this Historic detail.
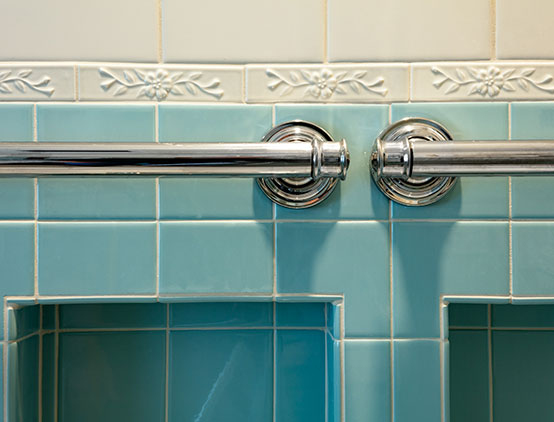
Grab Bars
Grab bars make it easier and safer to enter and exit tubs and showers, assisting your balance in daily activities. In a room that typically contains moisture and flooring that can be slippery, adding 2 or 3 grab bars can save anyone of any age from hazardous falls.
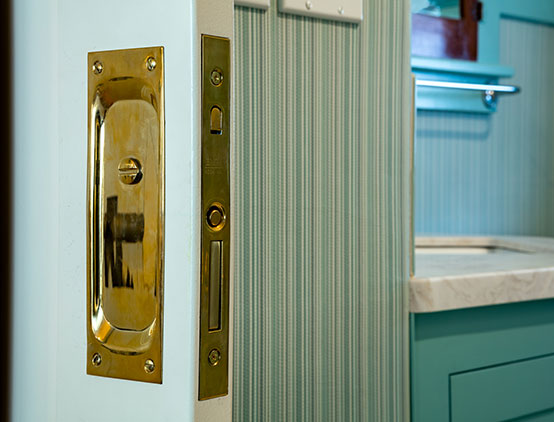
Pocket Doors
Pocket Doors are a great way to solve door swing clearance issues in bathrooms with a smaller footprint. Pocket Doors are practical and complement any type of design from traditional to modern.
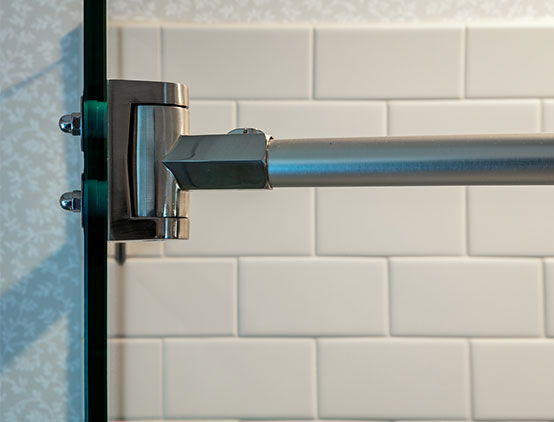
Efficiency of Space
This Bathroom has a smaller footprint, and therefore space-saving designs were considered. The floor tile is small-scale, enlarging the feel of the space, and the shower glass was uniquely designed to occupy the least amount of space by using a frame-less glass panel to block water at the back of the tub without creating a wall that decreased visible space. The panel is creatively stabilized by the curved shower curtain rod.
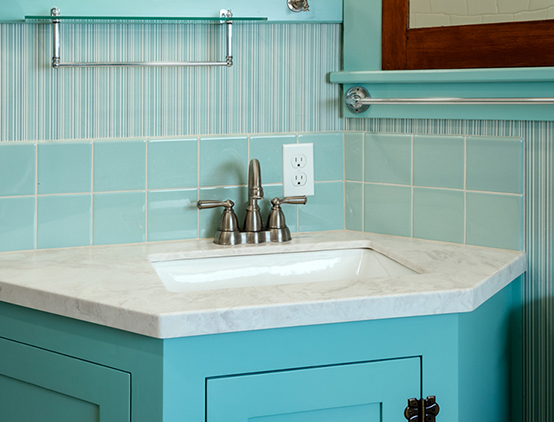
Services Provided
Full Bathroom Remodel - Low threshold tub - Custom vanity cabinets - Painted cabinets - Accessible grab bars - Pocket doors - Tile floor - Frameless glass shower
What our Clients are Saying
“We are delighted with our new home and so glad to finally be in it after years of planning and preparing. Thank you for your thorough and conscientious work. We appreciate your skills, dedicated hard work, and trustworthiness, and we enjoyed working with you on the project.”
John and Elizabeth Elder, Corvallis
“Greg and Carl have done three different projects for us. I have been impressed every time with their clear and friendly communication, knowledge and experience, work ethic, and attention to detail. I liked that on each project there were no surprises...the cost came in right at the estimate. It's apparent when you work with them that they are interested in building long term relationships, not just making money on one particular job. It's also clear they are good employers to their workers, have strong relationships with a wide range of subcontractors, and have extensive knowledge regarding permitting, etc. I would be very reluctant to go with any other company in town.”
Kate & Kevin Day, Corvallis
See the A Lighter-than-Air Spa Bath project“I had always heard how difficult remodels are on relationships & families, GCC listened to my every request and made me feel that my concerns and requests would be addressed to my satisfaction. While it was for me a big project, it was abundantly clear my satisfaction was GCC's goal. GCC strives for high quality if not perfection and expects the highest standards to be met. Everyone who comes to my home marvels at the design & craftsmanship. What more could a customer ask for?”
Marisabel Gouverneur

