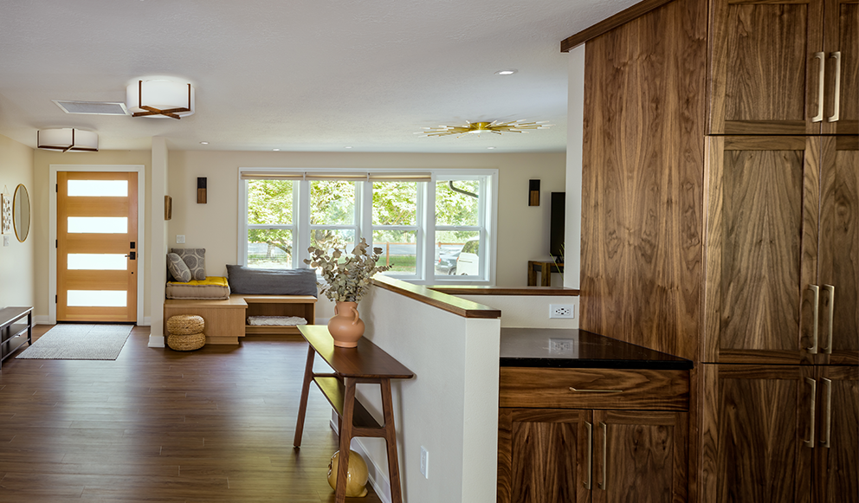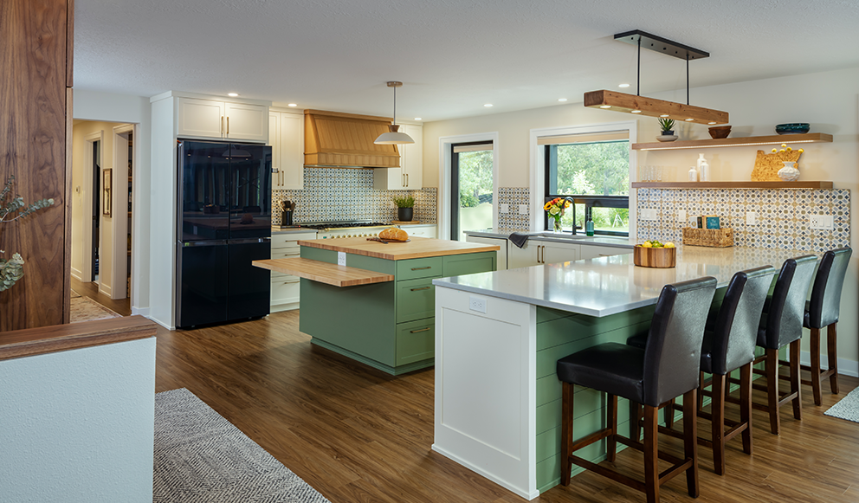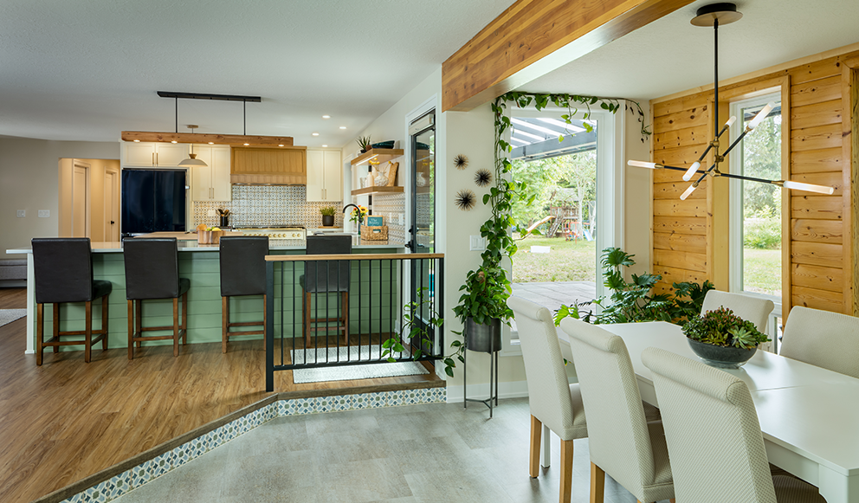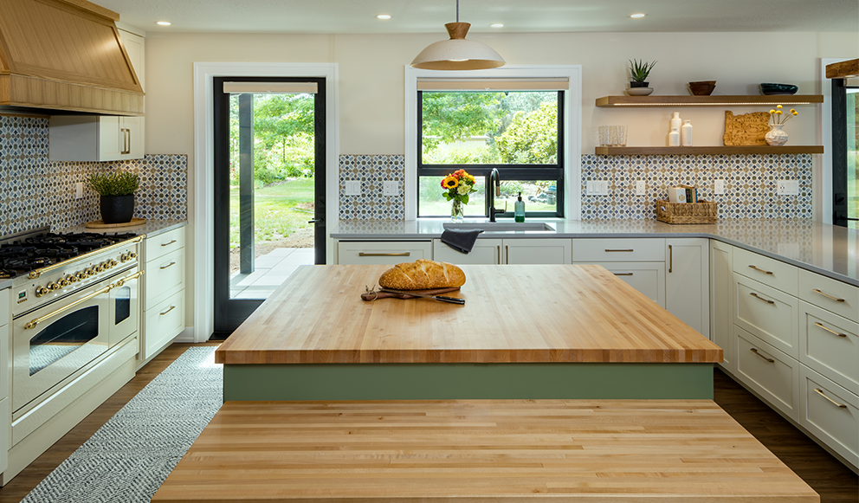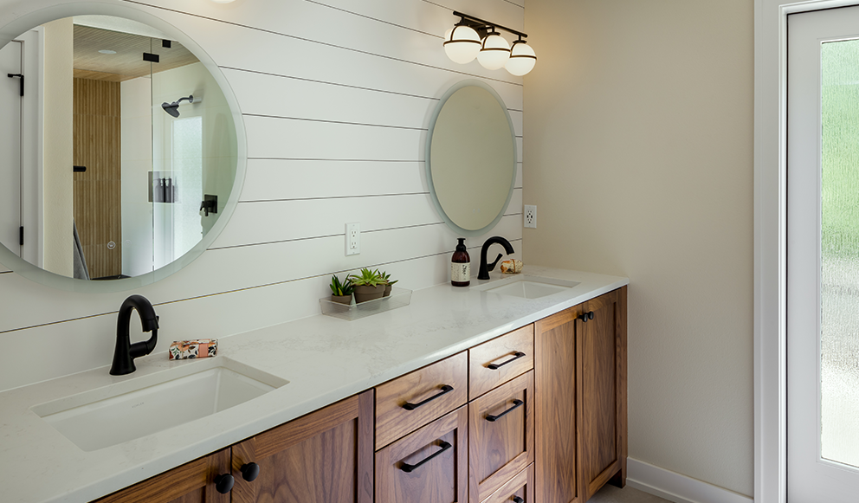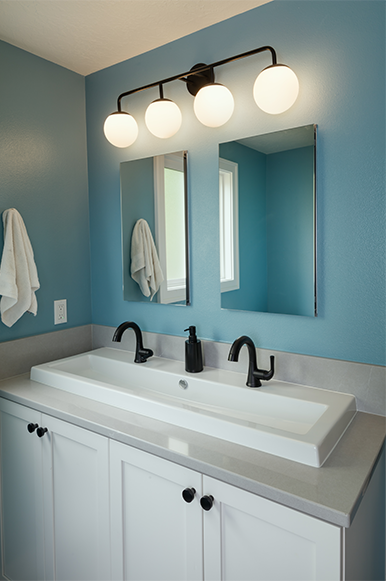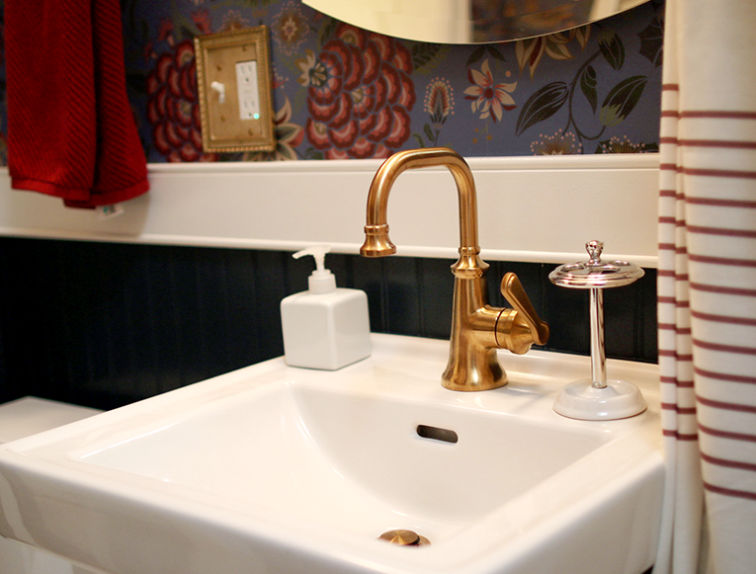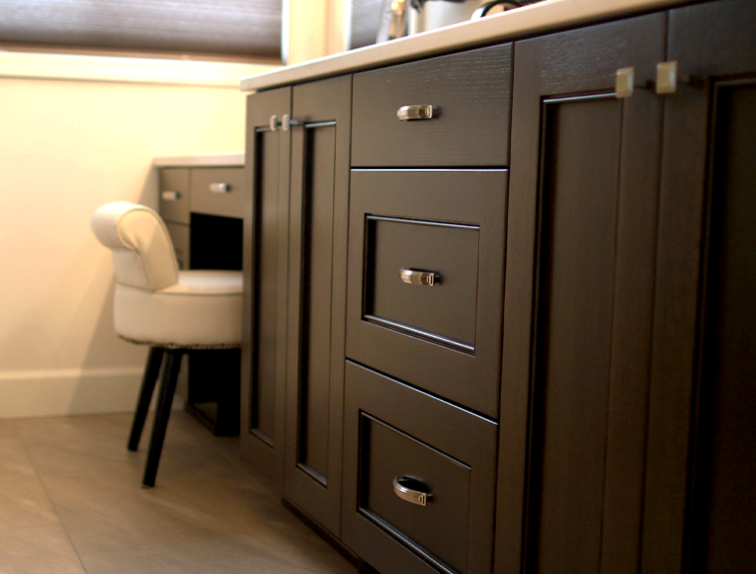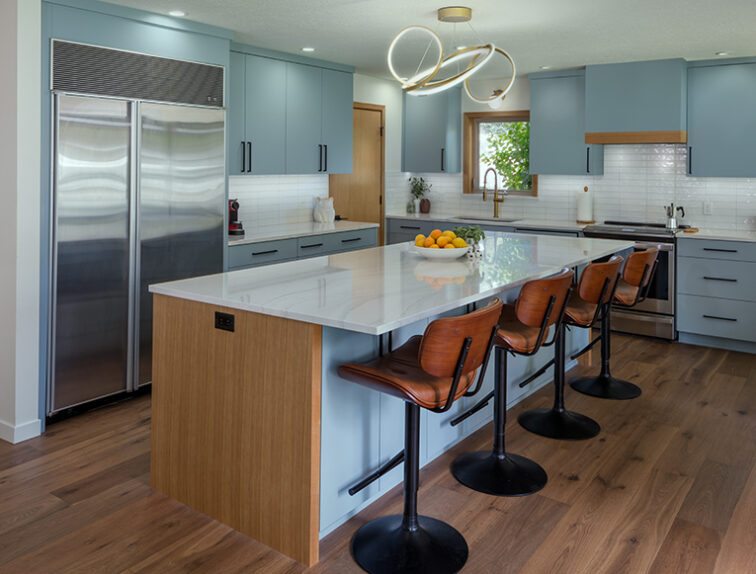A Whole Home Transformation
A young family contacted G. Christianson Construction in the Spring of 2021 looking to remodel their entire house. A growing family with little kids, they were bursting at the seams in their late 1970s home. Their priorities were to remodel the kitchen, add another bedroom, and create a beautiful private primary suite. Along with their priorities, their wish list included updating all the finishes and creating a cohesive design throughout the home. Our Senior Designer, Sarah, worked with the couple through the design process to come up with several design ideas. They finally settled on adding a 785 sq ft addition that included a pantry directly off the newly remodeled kitchen, a mudroom, half bath, bedroom, and primary suite. The new floor plan opened up the main living space, added storage with built-in cabinets and new closets, remodeled the dining space, and new entry, as well as, updated the kids’ bedrooms and bathrooms. The exterior of the house got an amazing facelift with a new vaulted front porch with exposed beams, a new entry door, a garage door to match the wood of the exposed beams, and repainted exterior. We added a new covered paver patio with a custom-made metal framed cover on the east side of the house. The translucent roof material lets in light to the new kitchen but keeps the space cool so the family can use the outdoor space all year round. This whole house remodel has transformed a closed-off and compartmentalized house into an open and welcoming home that fits their personal design and their family’s lifestyle.
“Throughout the project, Sarah did an incredible job of listening to our vision and guided our decisions with her extensive design experience. G. Christianson consistently provided excellent materials, work, communication, and, moreover, they became our friends throughout the process. They used only superior quality products throughout our home, made sure all systems and structures throughout were constructed to meet or exceed code standards, and took the initiative to provide superior construction techniques even where it wouldn't show. The custom cabinetry and carpentry throughout is top quality and beautiful. The result is exactly the dream home we've always wanted! Sarah, Tanner, and the GCC team created a gorgeous, comfortable space where our family can grow for decades. It was an incredible two-year experience with the GCC family.”
Project Details
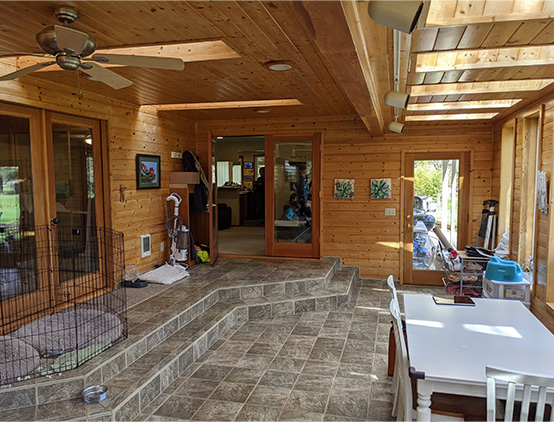
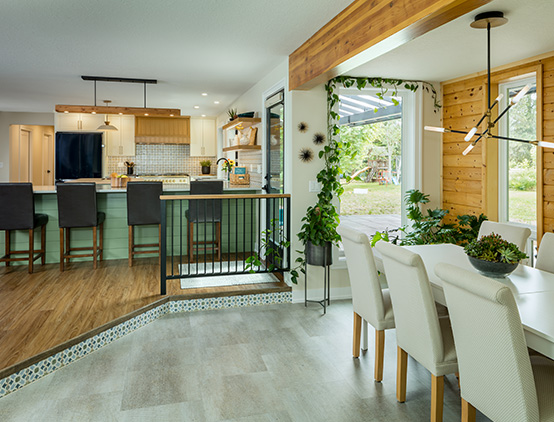
Slide the green circle left and right to see before and after.
Incorporating the Outdoor Sunroom
The home had a previously converted patio to a sunroom, which contributed to the inadequate and compartmentalized floor plan. In addition to removing all of the walls in the Entry and relocating the Kitchen, we converted this existing Sunroom to be within the habitable space of the house and open to the Kitchen, creating a welcoming living space that is perfect for this family.
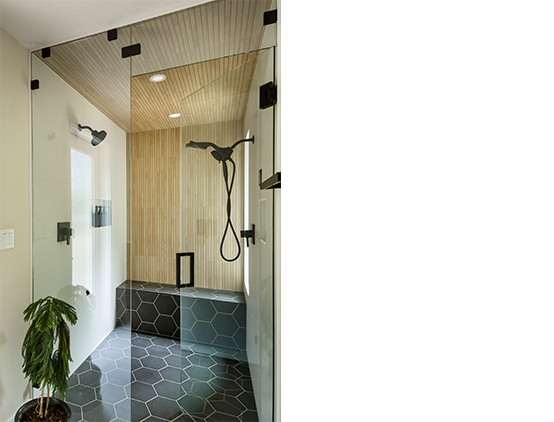
Primary Bathroom
The primary bathroom has a full-tiled steam shower with two shower heads, a bench, and a window. The back and ceiling of the shower is faux wood tile, with a black hex bench and floor, and large format textured white tile walls. This is a modern shower the clients were dreaming of!
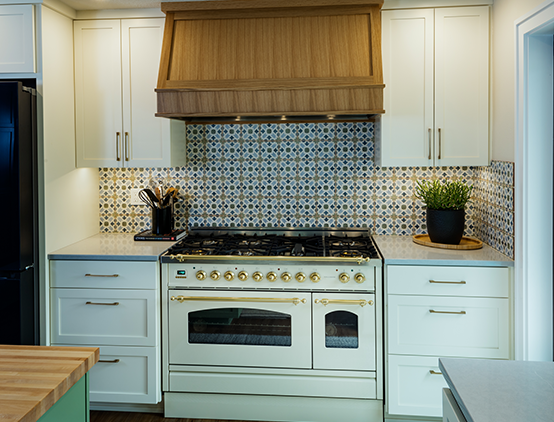
Remodeled Kitchen
The kitchen was relocated to the back of the house to enjoy the view of the large backyard and let in the natural light. The focal point of the new kitchen is the beautiful professional range and decorative tile backsplash. All other finishes were based on those two elements to create a functional space where many people can cook and eat together.
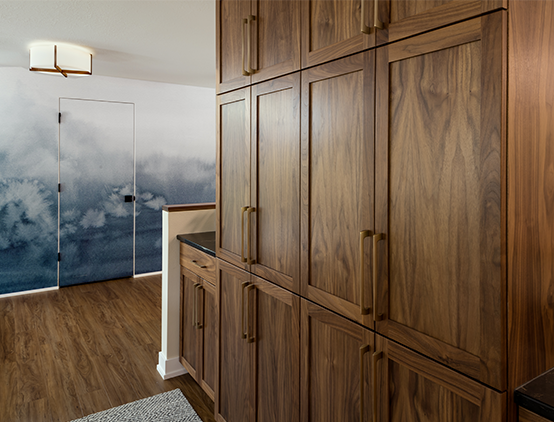
Built-in Cabinets
A large brick wall that closed off the entry, front living room, and kitchen was removed and replaced by beautiful natural walnut cabinets. The new cabinets have a hidden charging station in the top drawer and lots of storage in the full-size cabinets. The cabinets are a central piece in their home built for multi-purpose storage, and creates some separation from the family room, but still lets in the natural light from the front windows.
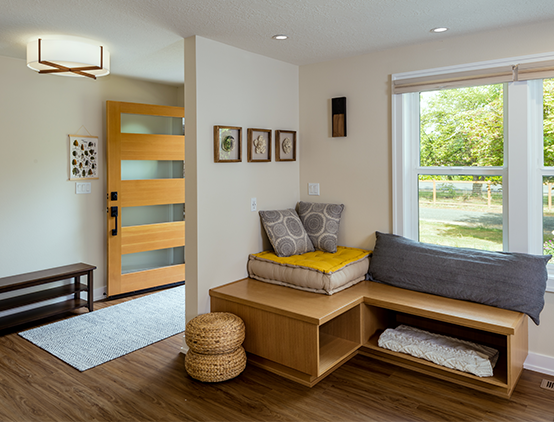
Entry and Built-in Reading Nook
The front entry got a facelift by moving the front door to the front edge of the house and swapping out their solid door to a 5-lite opaque door to let in light but keep some privacy from the street. There is an inviting custom reading nook in the corner built by our cabinet shop that is cozy and had lots of storage for books and games.
What our Clients are Saying
“I LOVE my new kitchen. Everyday I'm grateful for the accessible features you put in! Plus a great crew! ”
Rose, Corvallis
See the Rose’s Fully Accessible Kitchen project“Everyone was a delight to work with. GREAT advice on all issues. 100% commitment to top quality work and materials. Keep doing the same thing! We joke that we miss you guys and wish we had another project.”
Kyle & Suzie Cole, Corvallis
“Greg and Carl have done three different projects for us. I have been impressed every time with their clear and friendly communication, knowledge and experience, work ethic, and attention to detail. I liked that on each project there were no surprises...the cost came in right at the estimate. It's apparent when you work with them that they are interested in building long term relationships, not just making money on one particular job. It's also clear they are good employers to their workers, have strong relationships with a wide range of subcontractors, and have extensive knowledge regarding permitting, etc. I would be very reluctant to go with any other company in town.”
Kate & Kevin Day, Corvallis
See the A Lighter-than-Air Spa Bath project
