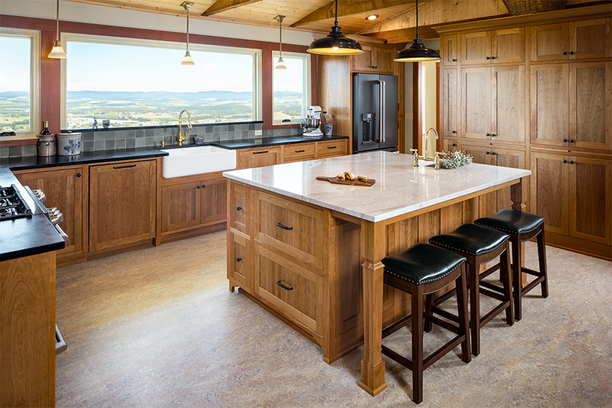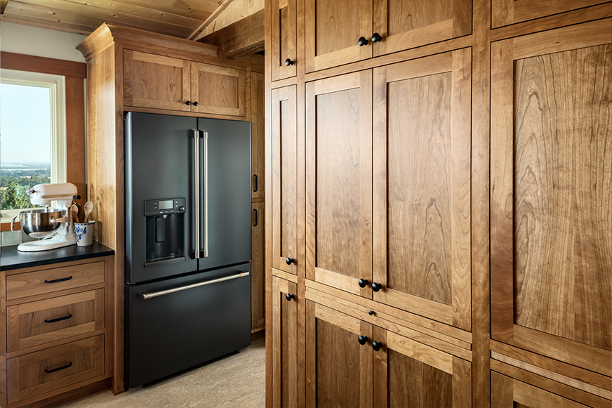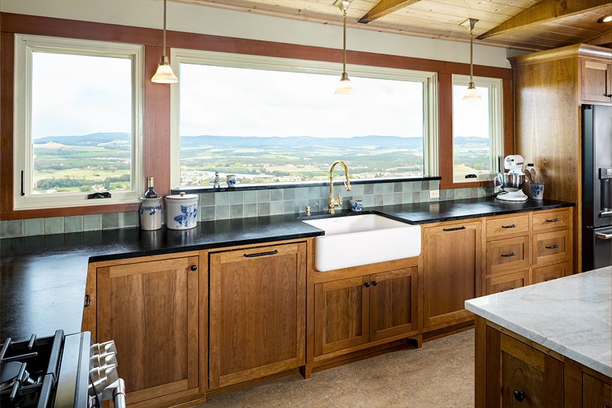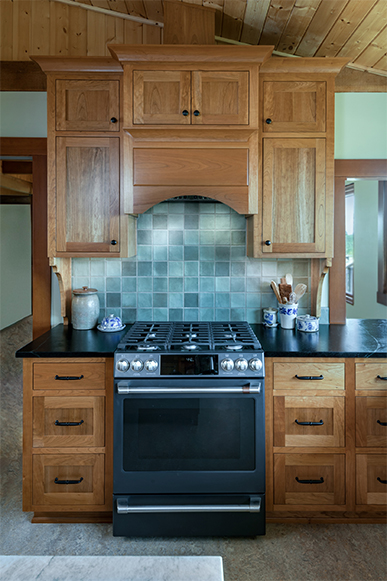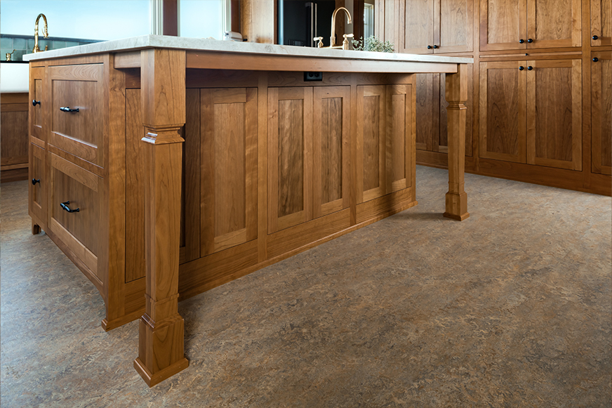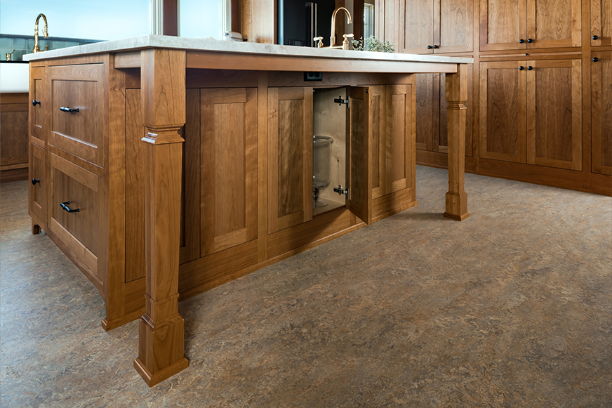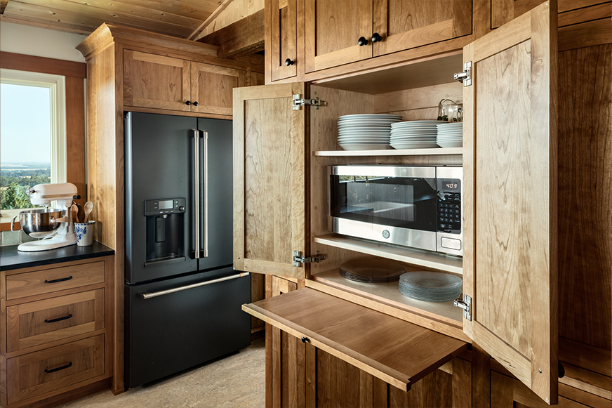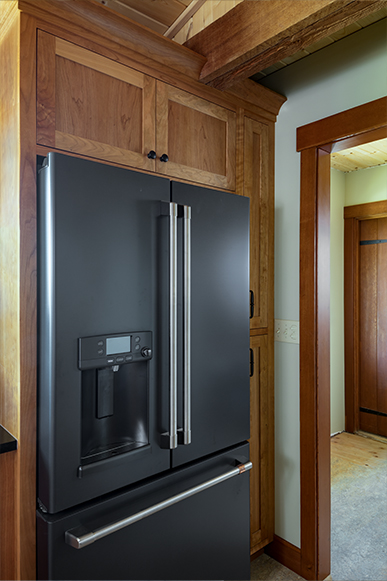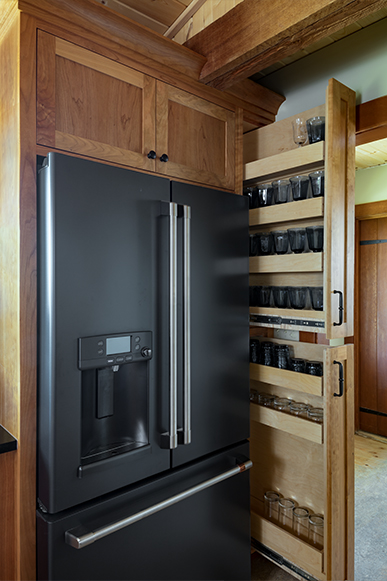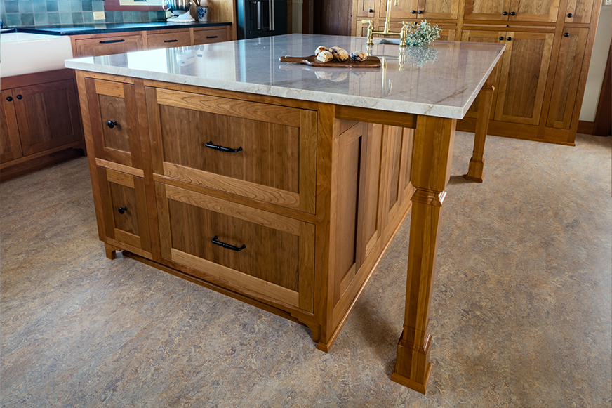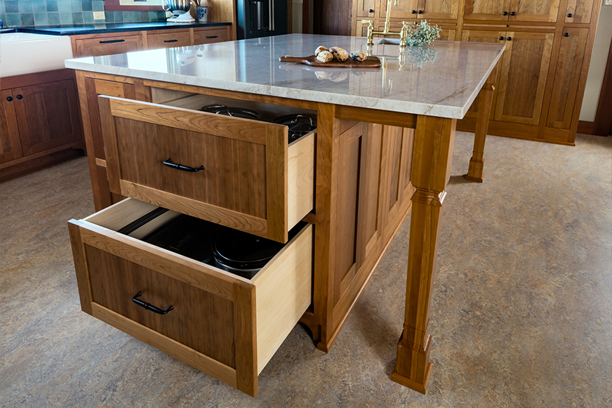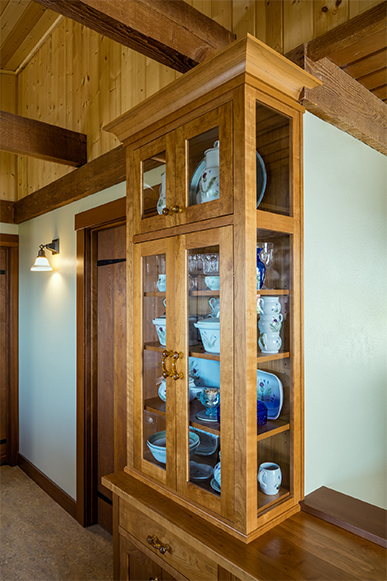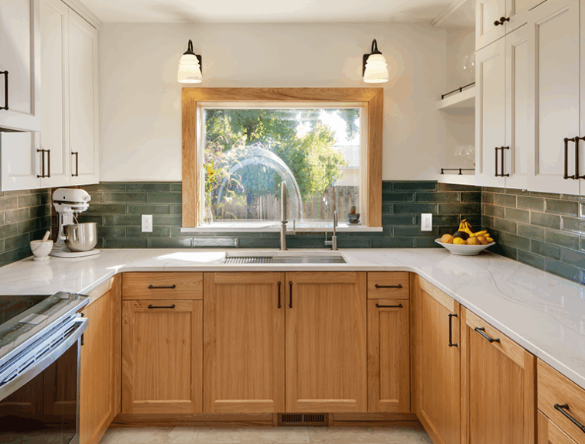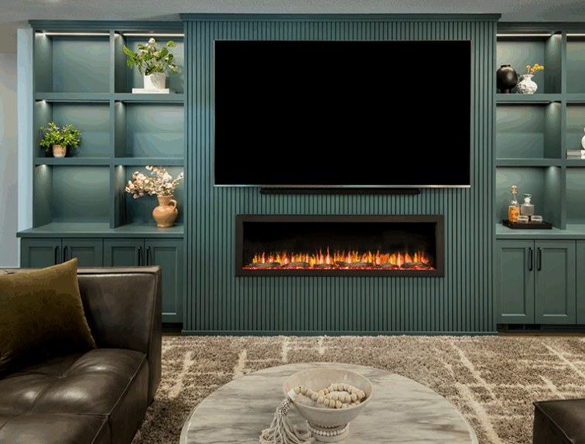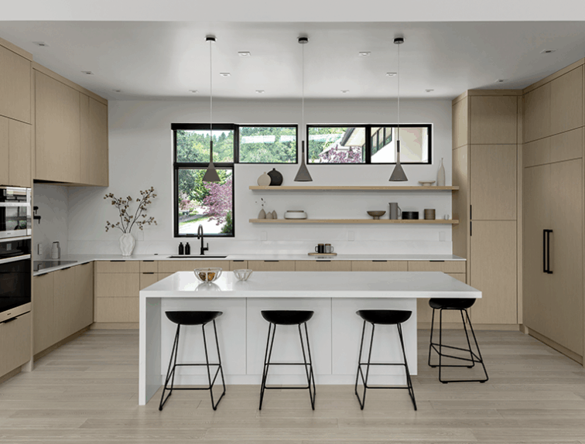Early 1900s Historic-Inspired Kitchen Remodel
These clients have been transforming their long-time family residence into their dream home and hired interior designer, Anna, and the G. Christianson Cabinetry team to design and build the perfect historic-inspired cabinetry for this kitchen remodel. Inspired by the client’s grandmother’s kitchen from the early 1900’s, Anna worked with these clients to propose space plan ideas and specify the Cherry cabinetry wood that coordinates with the existing doors, beams, and woodwork in the home. The inset paneling, coved crown moulding, solid wood island legs, toekick cutout valance pieces, recessed towel bars, corbels, paneled range hood, and glass display hutch were all curated to create a historic feeling to the room. The clients furnished and installed their own countertops, tile, flooring, and hardware for this remodel, and the G. Christianson team is so thankful for having been a part of this remodel! This beautiful kitchen remodel successfully incorporates the request for:
- A kitchen island with space to bake with the grandchildren
- An area for the stand mixer & baking supplies
- A paneled dishwasher
- Lots of storage
- Hidden space for the Microwave and Toaster Oven
- No change to the existing large bank of windows
- Minimal change to surrounding doorways and the dining room pass-through
- Incorporate all of the already-purchased appliances
- Highlight the beams and vaulted ceilings
“We appreciated the work done for us by G. Christianson Construction Cabinet Shop. The cabinets they built for us are beautiful. They met many of our unusual requests and helped us configure a very workable kitchen in a challenging space. Their crews were great; on time, tidy, and friendly.”
Heather Jones, Corvallis
Project Details
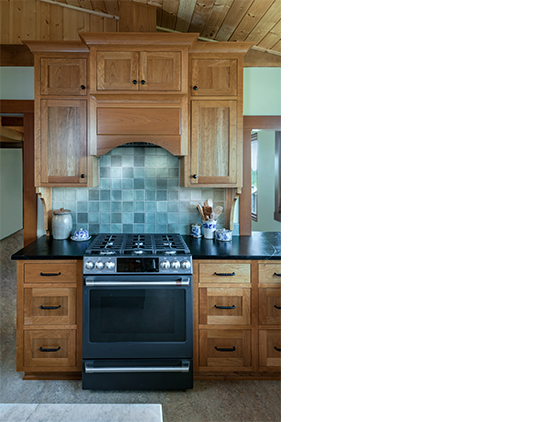
Range Cabinetry
The cabinetry surrounding the range provides both symmetry and storage, and is conveniently located next to a pass-through framed out by the clients, which opens into the adjacent dining room. The range hood cabinets feature an arched valance, cove crown, and custom corbels that fit neatly beneath the vaulted ceiling.
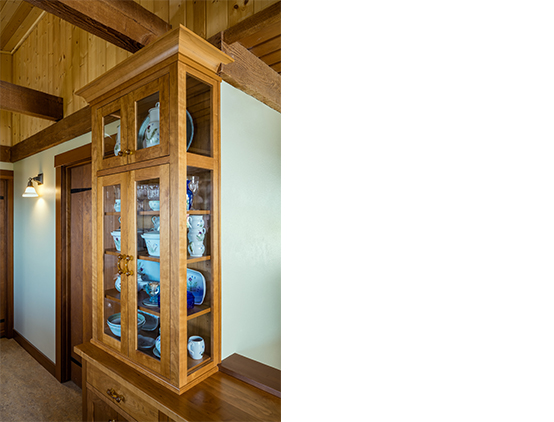
Three-Sided Custom Glass Hutch
The homeowners requested a new home for their antique Thistleware Pottery, with the caveat that the storage cabinet should not block their view out the entryway windows. This three-sided glass hutch was designed to tuck between an existing door and stairwell, while blending seamlessly with the existing trim and beam-work in the kitchen. With expert scribing and hidden hinges, this piece is a clean addition to this inset kitchen.
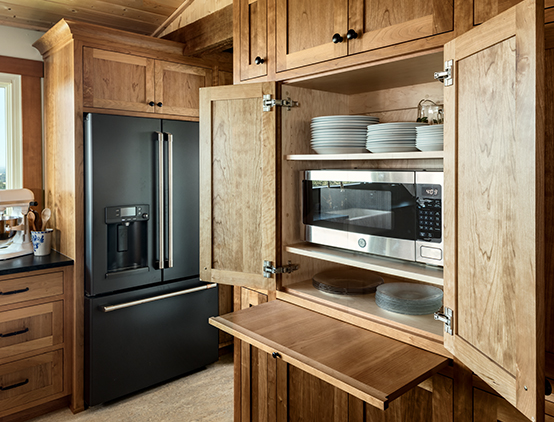
Pantry Cabinetry
These full-height pantry cabinets include hidden storage for a microwave and toaster oven. Due to the lack of adjacent countertop space, Anna designed a pair of pull-out breadboards that can act as a landing spot for hot items straight from the microwave. The breadboard rests flush with the surrounding cabinetry when closed, and supports weight when fully extended.
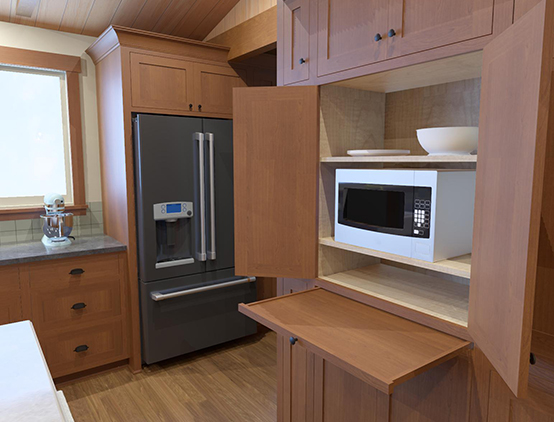

Slide the green circle left and right to see the rendering and final photo.
3D Modeling
These homeowners approached interior designer Anna Clink with a preliminary floor plan idea for their Kitchen remodel, asking for her expert guidance on space planning, historic detail elements, and storage organization. Anna proposed a few floor plans that maximized potential cabinet and countertop space, and then held meetings with the owners and cabinet makers to plan kitchen storage and develop unique details to the cabinetry that are key contributors to the historic feel of this new kitchen, using our 3D modeling software to show what added details would look like in the final kitchen!
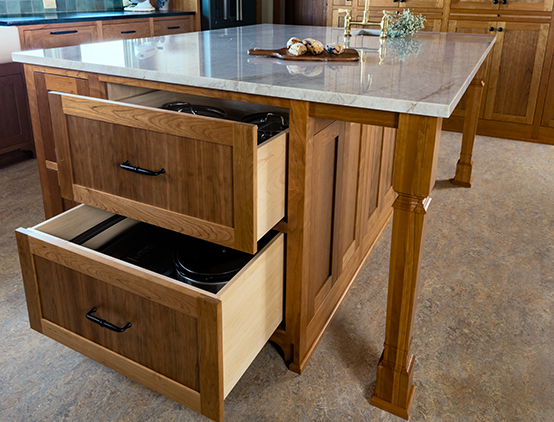
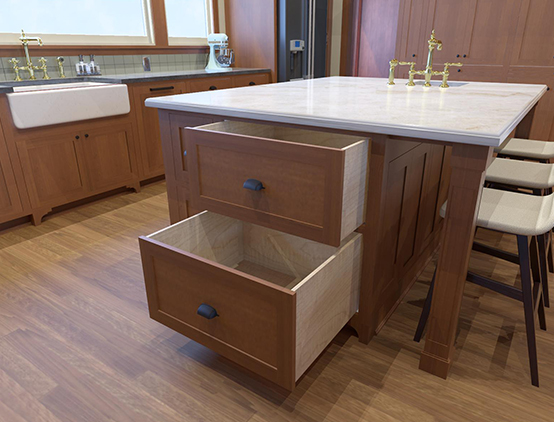
Slide the green circle left and right to see the rendering and final photo.
Kitchen Island Functionality
This 73” x 58” kitchen island is functional on all four sides:
- Deep drawers for cookware that face the range
- A bar seating space with paneling that opens to reveal hidden storage
- A bar sink with storage beneath
- A large row of deep drawers facing the main Kitchen sink
What our Clients are Saying
“We decided that we wanted to update several features in order to gain an energy efficient house that would be appealing in appearance. We couldn't be happier with the design, planning and construction process. While not everything goes perfectly, any problems were handled promptly. We worked closely with a designer and had regular progress meetings with the VP/project manager. Even the owner of the company, Carl was closely involved with the project. If you want an energy efficient, well designed and well executed remodel or new construction, I would highly recommend G. Christianson Construction.”
Don & Betsy Reid, Corvallis, OR
See the Stone Fireplace & Golden Oak Bookcases project“Their cost was reasonable. I would recommend his services to anyone.”
Ed Miller, Corvallis
“My experience with them was top notch. They're conscientious. Christianson himself, who runs the show, doesn't just turn his workers loose and then pick the check up at the end of the month. He is involved in the process. He's also very personable.”
Niels Nielsen, Peoria Road

