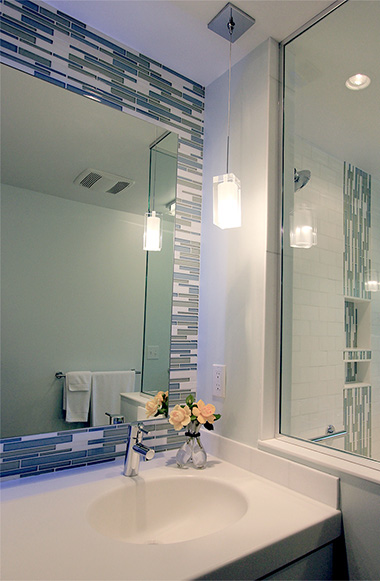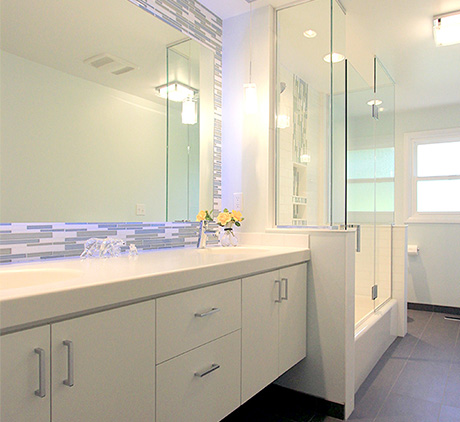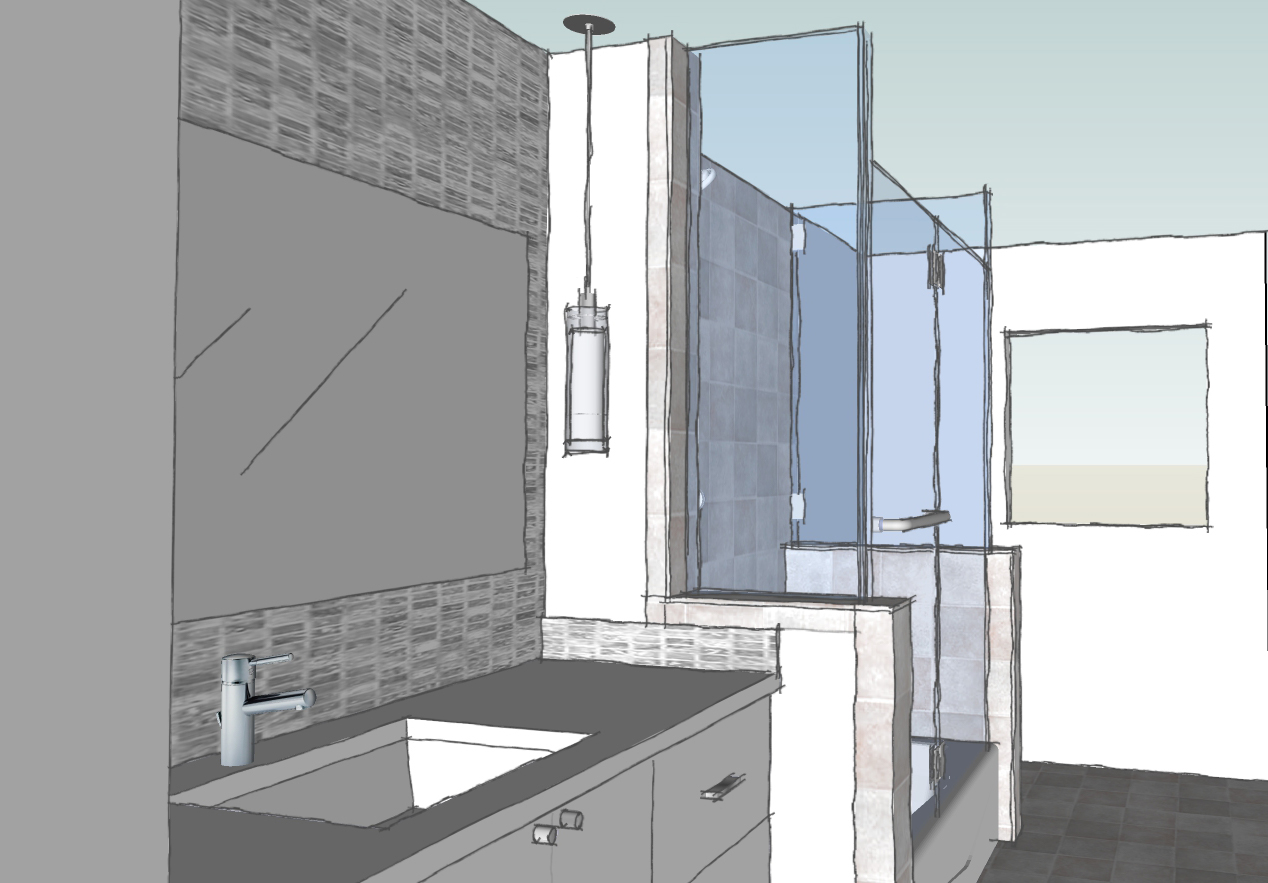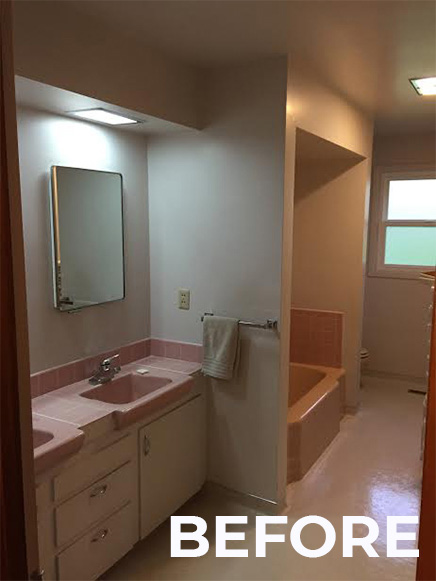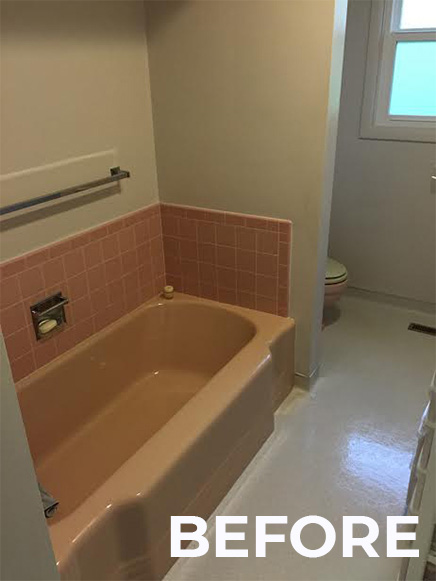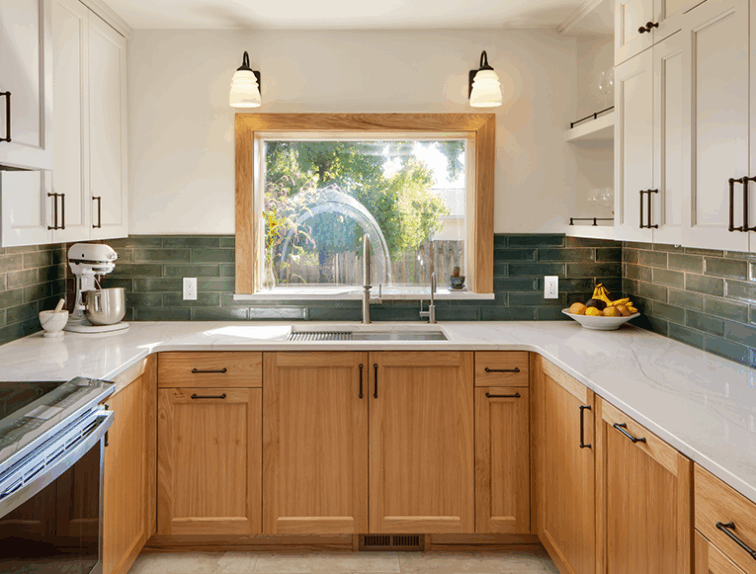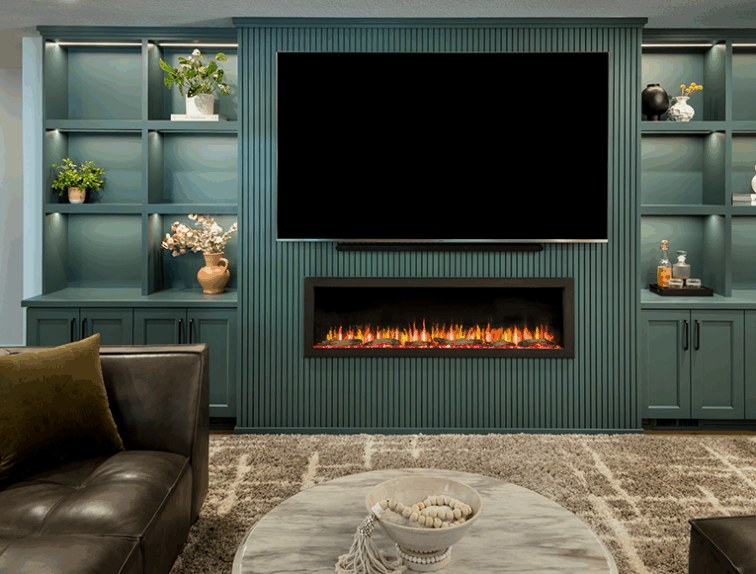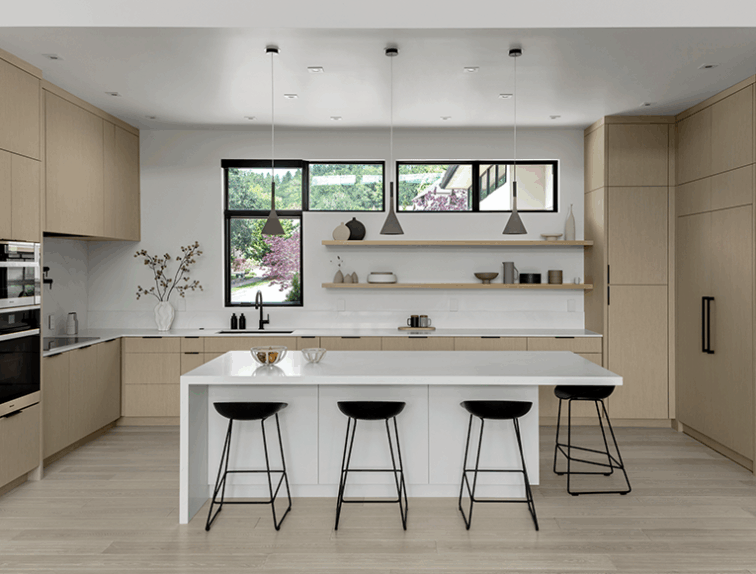A Spectacular Transformation: Creating an Arctic Oasis Bathroom
Our client met with us with the concept of opening up her dated bathroom, getting rid of the pink tub and pink sink, and making an “Arctic” oasis. We collaborated to achieve the dream design that matched her budget goals. We incorporated unique details that were instrumental to achieving the feel she desired for her Bathroom, such as a color-changing backlit mirror, a full-height tiled wall behind the vanity, and a glass shower enclosure. We also replaced her unsafe electrical panel and added insulation improvements.
“Turning what was once a 1950's pink bathroom into an Artic Oasis was delightful for both the Client and G. Christianson Construction. ”
CARL CHRISTIANSON, SUPERINTENDENT AND OWNER
Project Details
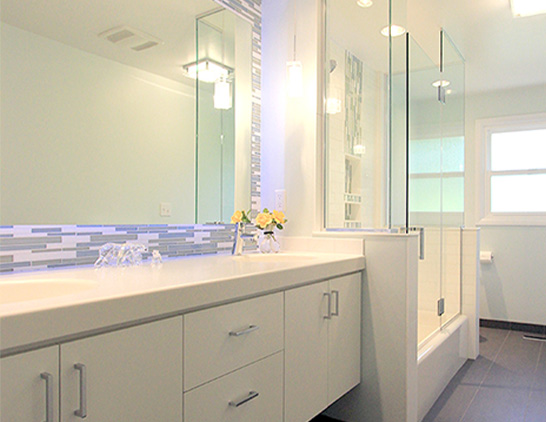
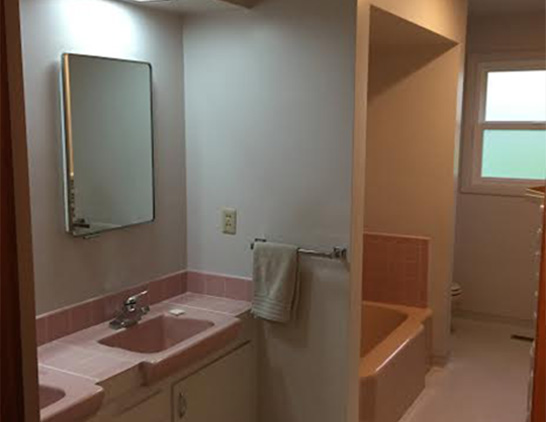
Slide the green circle left and right to see before and after.
Before/After
A floating vanity, gorgeous tiled walls, tiled shower and tiled floor, a glass shower enclosure, and removing the soffits truly transformed the feel of the space!
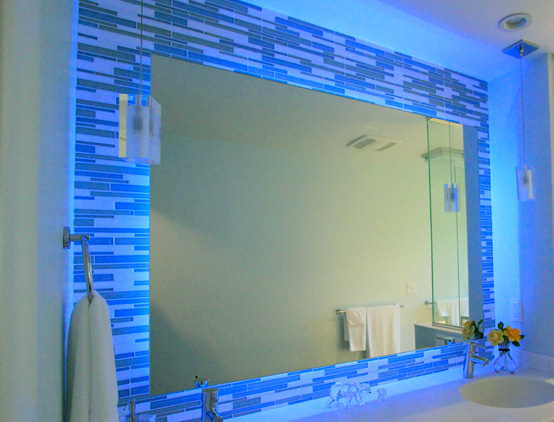
Backlit Mirror
One of the features of this bathroom is the floating vanity and floating backlit mirror. The mirror has color-changing LED lights, so you can use a small remote control to change the color and brightness to match your mood. The ambient lighting really helps the glass tile catch your eye.
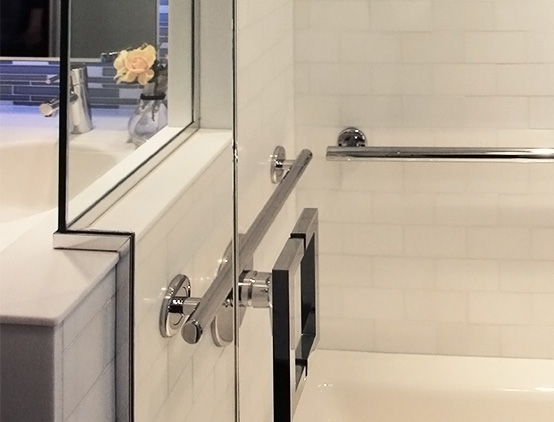
Shower Glass Installation
The homeowner wanted the Bathroom to be more open, as the existing floor plan made the vanity, shower, and toilet feel like separate rooms. We changed the full-height walls to pony walls, except where the showerhead was located, and added glass panels that reach the ceiling with a hinged glass door. The glass for this tub/shower combo was carefully scribed to tightly fit the contours of the half wall separating the shower from the vanity.
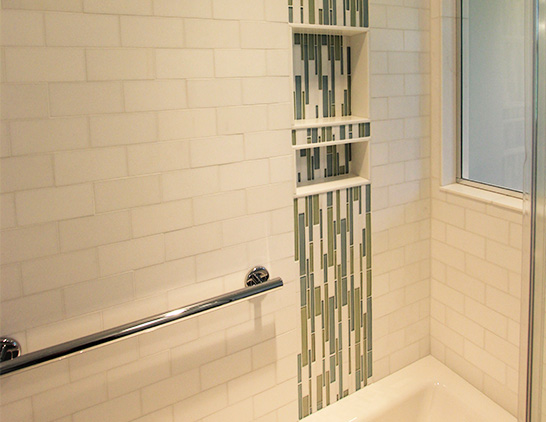
Services Provided
Full Bathroom Remodel - Color-changing backlit mirror - Full-height tiled wall - Glass shower enclosure - New electrical panel - Insulation improvements - Floating vanity - Tiled shower and floor - Soffit removal - Hinged glass door
What our Clients are Saying
“There's a couple of unique features, certainly the stairway; That's really an organizing principle when you come into the house. When you come into the house, you see the stairs and you see right out to that super view. I think taking advantage of the view, and the way it functions and flows, I'd put it up there as one of the best projects I've done.”
Neil Richardson, Architect
See the Vineyard House project“We could not have been happier with our experience working with G. Christianson. Super organized. Professional. Super high quality work. Responsive. Kind and generous. We had one point of discussion that was handled quickly, professionally and with equanimity. Our kitchen remodel has changed our home, not only structurally but how we live here. And that could not have been done without the good folks from G. Christianson.”
Matt & May Nyman, Corvallis
See the Hillcrest Kitchen Remodel project“My Mom and Dad wanted the business legacy to grow beyond their dining room table, so they created a beautiful space downtown to allow G. Christianson Construction to thrive.”
Carl Christianson, Owner
See the G. Christianson Construction Office project

