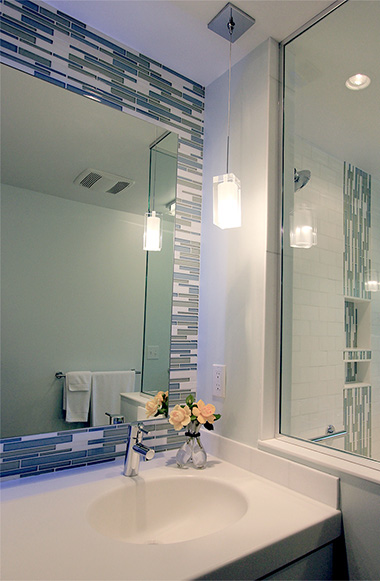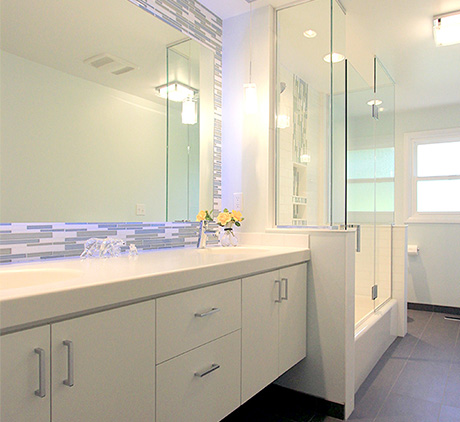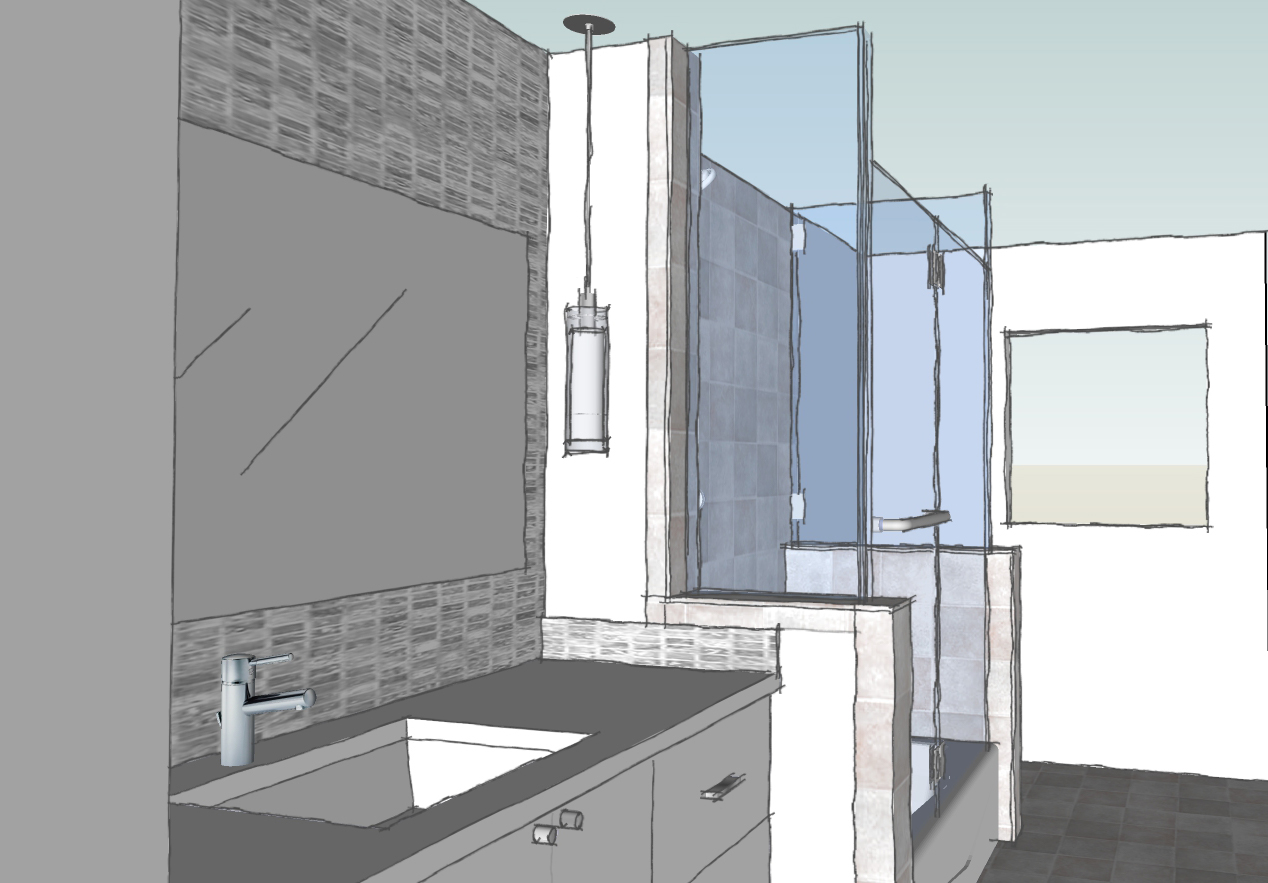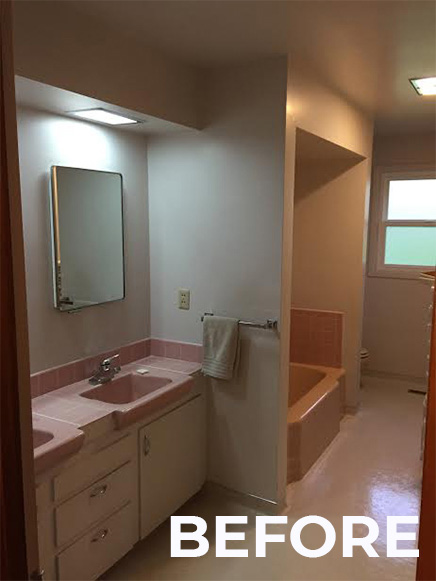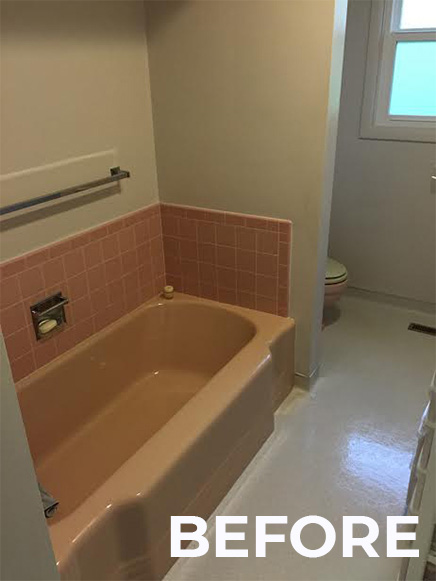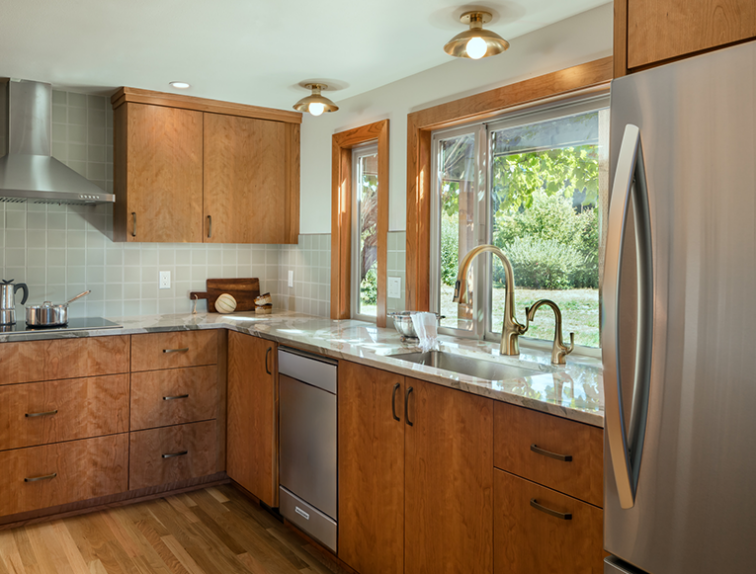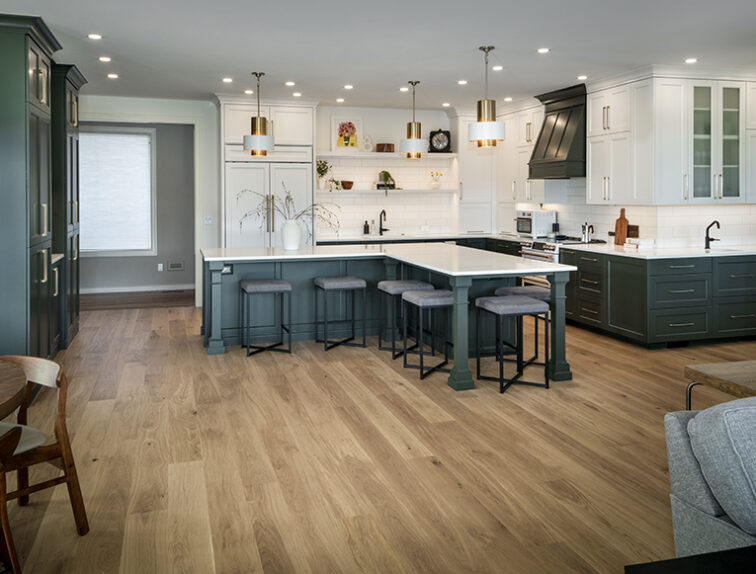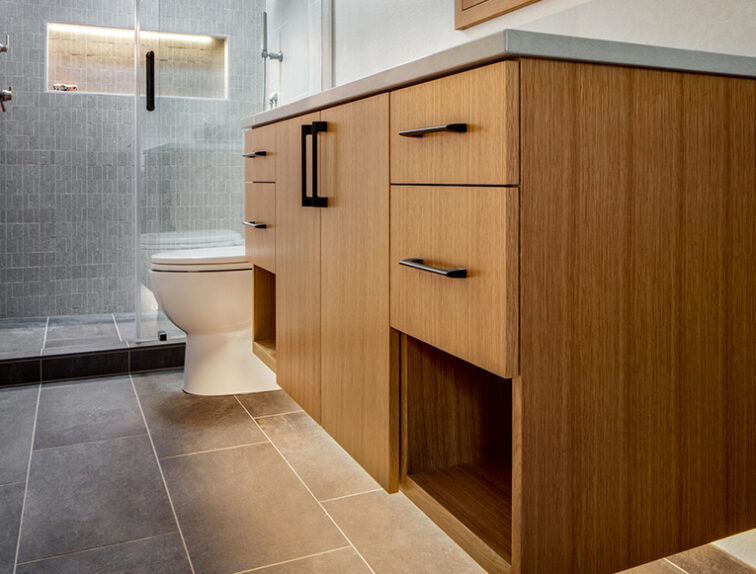A Spectacular Transformation: Creating an Arctic Oasis Bathroom
Our client met with us with the concept of opening up her dated bathroom, getting rid of the pink tub and pink sink, and making an “Arctic” oasis. We collaborated to achieve the dream design that matched her budget goals. We incorporated unique details that were instrumental to achieving the feel she desired for her Bathroom, such as a color-changing backlit mirror, a full-height tiled wall behind the vanity, and a glass shower enclosure. We also replaced her unsafe electrical panel and added insulation improvements.
“Turning what was once a 1950's pink bathroom into an Artic Oasis was delightful for both the Client and G. Christianson Construction. ”
CARL CHRISTIANSON, SUPERINTENDENT AND OWNER
Project Details
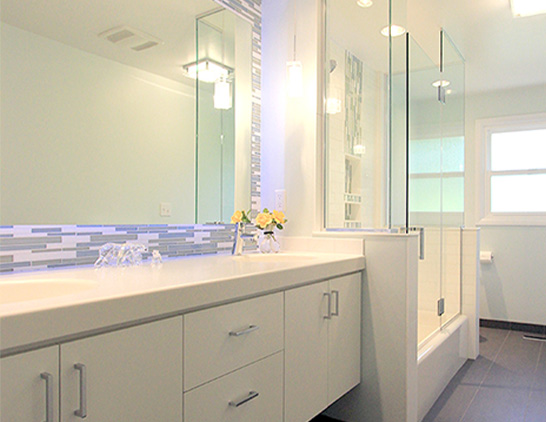
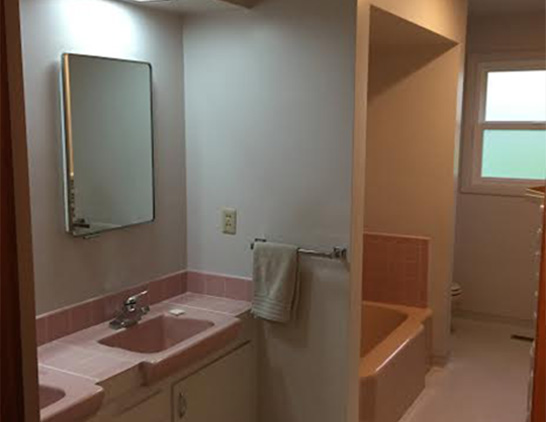
Slide the green circle left and right to see before and after.
Before/After
A floating vanity, gorgeous tiled walls, tiled shower and tiled floor, a glass shower enclosure, and removing the soffits truly transformed the feel of the space!
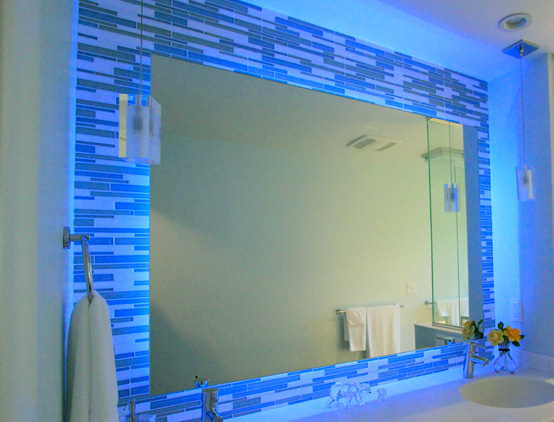
Backlit Mirror
One of the features of this bathroom is the floating vanity and floating backlit mirror. The mirror has color-changing LED lights, so you can use a small remote control to change the color and brightness to match your mood. The ambient lighting really helps the glass tile catch your eye.
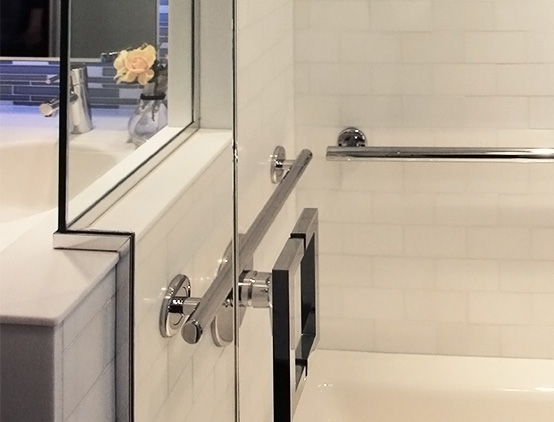
Shower Glass Installation
The homeowner wanted the Bathroom to be more open, as the existing floor plan made the vanity, shower, and toilet feel like separate rooms. We changed the full-height walls to pony walls, except where the showerhead was located, and added glass panels that reach the ceiling with a hinged glass door. The glass for this tub/shower combo was carefully scribed to tightly fit the contours of the half wall separating the shower from the vanity.
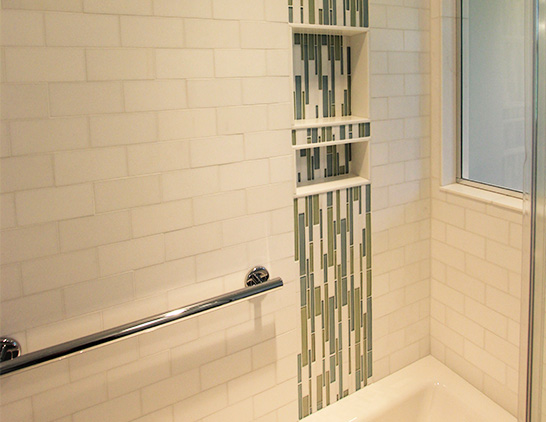
Services Provided
Full Bathroom Remodel - Color-changing backlit mirror - Full-height tiled wall - Glass shower enclosure - New electrical panel - Insulation improvements - Floating vanity - Tiled shower and floor - Soffit removal - Hinged glass door
What our Clients are Saying
“There's a couple of unique features, certainly the stairway; That's really an organizing principle when you come into the house. When you come into the house, you see the stairs and you see right out to that super view. I think taking advantage of the view, and the way it functions and flows, I'd put it up there as one of the best projects I've done.”
Neil Richardson, Architect
See the Vineyard House project“Since 2011, we've committed ourselves to become experts in removing, repairing, load testing, and replacing fire escapes around OSU and Corvallis. Please call us for advice on what is right for your fire escape. ”
Carl Christianson, Owner
See the Fire Escapes project“They worked with our original idea & tweaked/adjusted it until we found the perfect design. Using that design, the skilled craftsmen at the GCCI cabinet shop created a stunning black walnut entertainment center. To top off our experience with GCCI, an amazing installation crew spent four days in our home as they expertly finished our unit. All 3 men who made up the installation crew treated our home as if it were their own. Their clean up at the end of every day assured we would not be tripping over blocks of wood or spreading saw dust all over the house. A big thank you to the design team of Elizabeth & Ron, & to the construction & installation team of Dennis, Bobby & Theo. ”
Cynthia Stevenson, Corvallis, OR
See the Timeless Black Walnut Built-ins project

