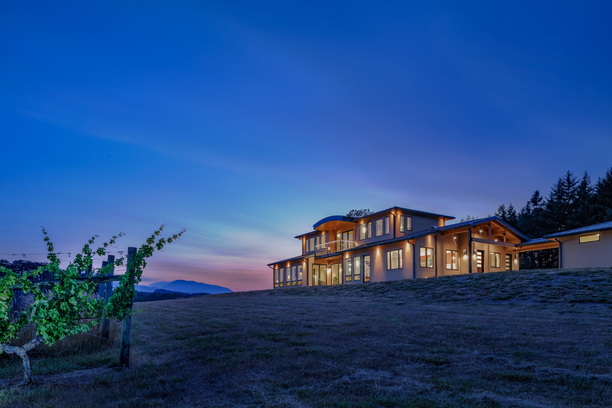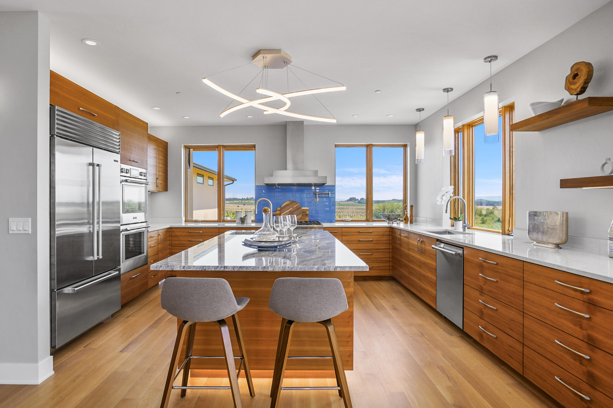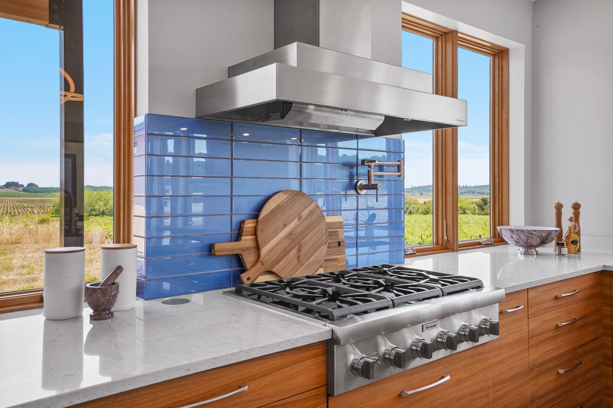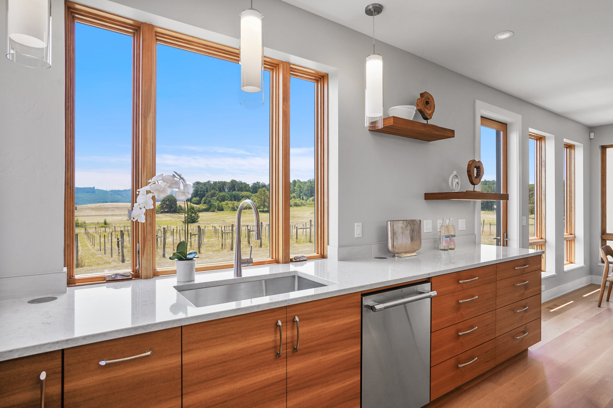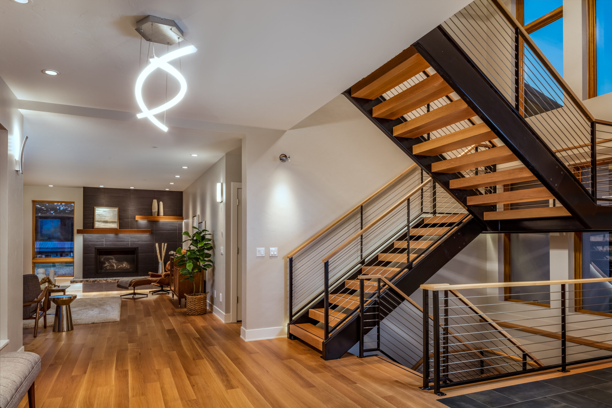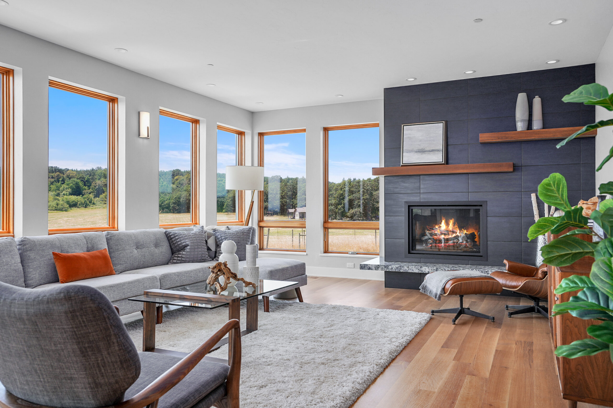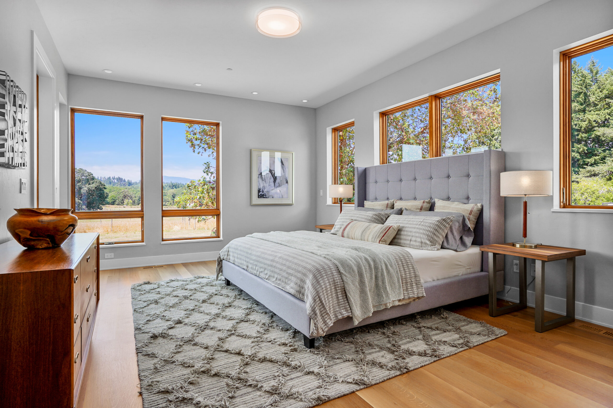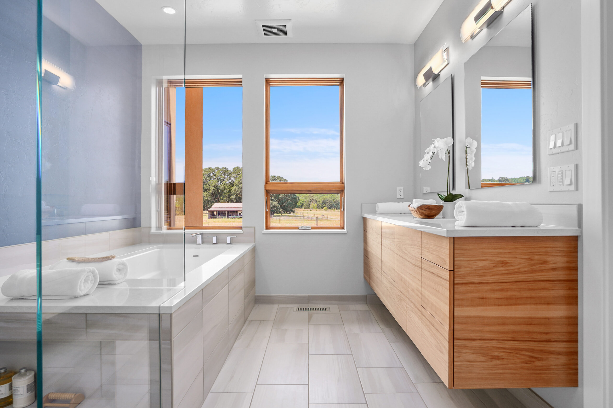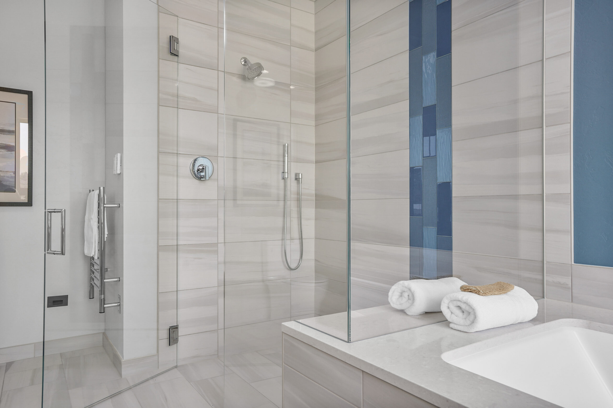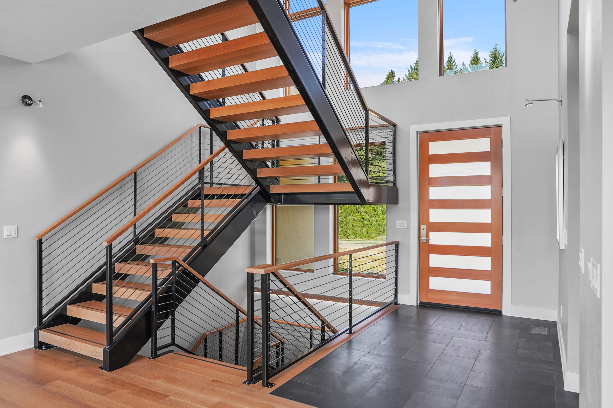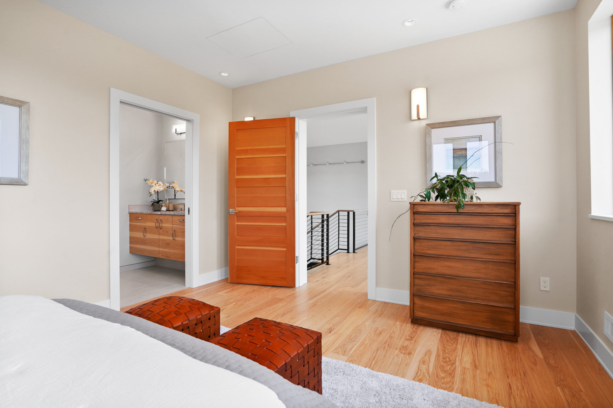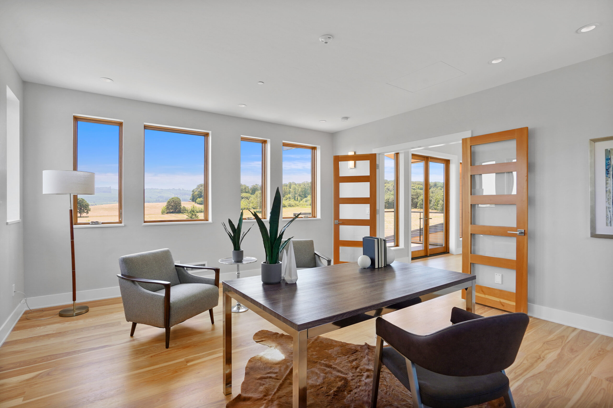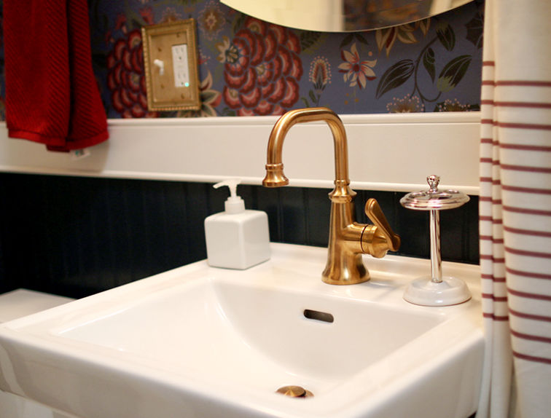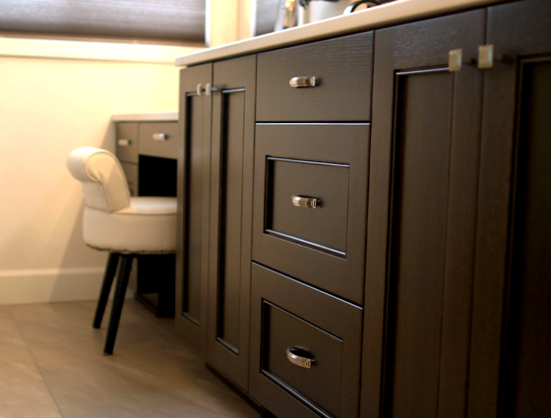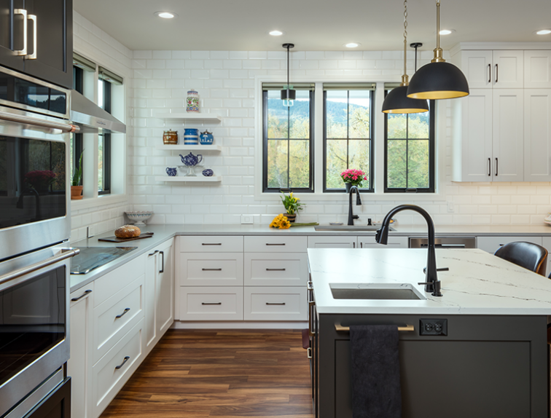Vineyard House
Our newly built Custom Home perches above the Owner's vineyard which they have operated for decades. They have spent many years planning the perfect home for this property to take in the views of their vineyard: the Cascades, and Mary's Peak. The main floor has an open concept floor plan that includes a large kitchen, dining space, grand entry, and living room. The primary bedroom suite is on the main floor, with windows perfectly framing Mary's Peak in the distance. The beautiful steel and oak floating staircase in the center of the home leads down to the climate controlled wine storage basement and up to the second floor with a bedroom, office, and porch with unobstructed views. The design of the home features modern finishes, light-filled rooms, and functional spaces.
“There's a couple of unique features, certainly the stairway; That's really an organizing principle when you come into the house. When you come into the house, you see the stairs and you see right out to that super view. I think taking advantage of the view, and the way it functions and flows, I'd put it up there as one of the best projects I've done.”
Neil Richardson, Architect
Project Details
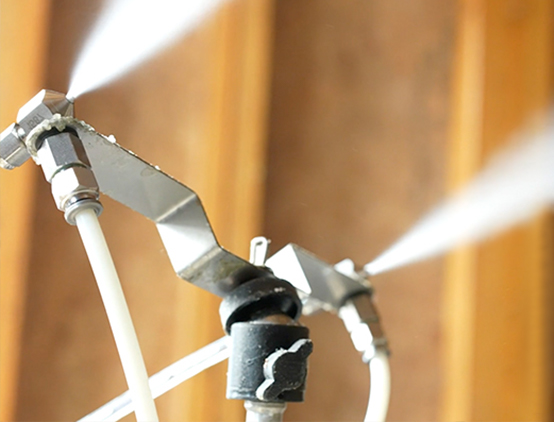
A Home Air-Sealed with Aero Barrier
We used Aero Barrier to seal air leaks and improve the energy efficiency of the home. This allows greater control of the temperature of this home and decreases heating and cooling bills. After temporary blocking any areas that are not intended to be air-sealed, the home was pressurized with a modified blower door and fan, and the sealant was applied using a computer program that controls the distribution, temperature, pressure, and humidity of the sealant. We were able to show the client a final report documenting the pre and post leakage.
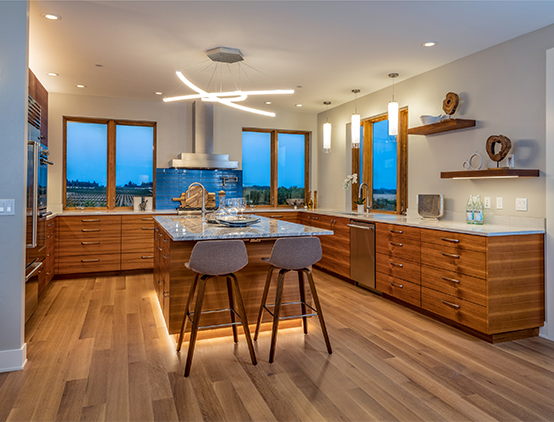
Layers of Lighting
The custom horizontal grain teak cabinets are enhanced by the toe kick lighting, wall up lighting and hand-picked pendant fixtures. The design provides everything from optimal task lighting to a soft ambient glow.

Grand Entry
The open tread white oak staircase welcomes you as you enter the home and allows clear views out of the surrounding windows. This impressive feat in engineering uses robust steel box stringer supports allowing the treads to appear suspended in air creating an architectural center piece for the home.
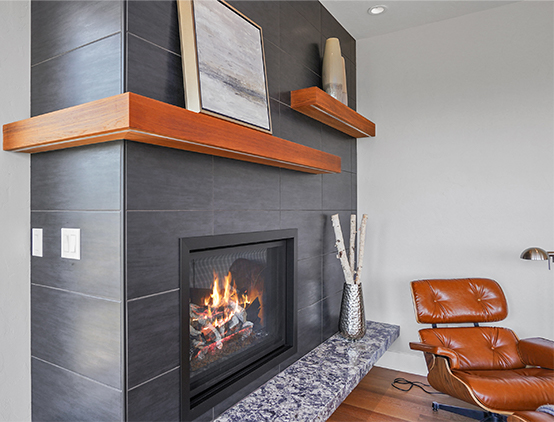
Modern Fireplace
This modern fireplace is clad in large format tile which supports two teak shelves with embedded LED strip lighting. The lighting washes the surface and highlights the floating quartz hearth that provides additional seating for the living room.
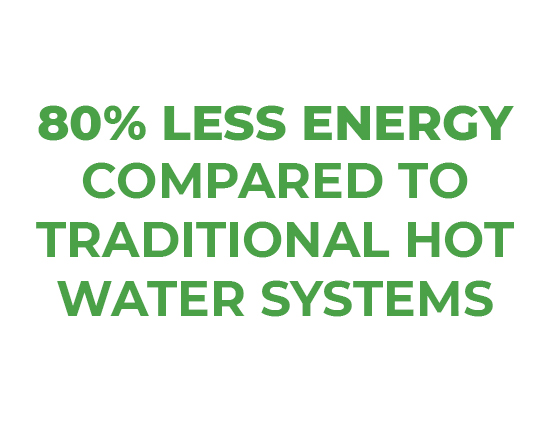
Sanden SANCO2 Water Heater
We installed a Sanden SANCO2 Water Heater, a high-efficiency CO2-refrigerant heat pump water heater. It reduces energy use 80% below an electric resistance water heater and allows for a low-temperature installation, which delivers hot water with a greater first-hour rating than all other heat pump water heaters. Its warranty, matched with its reduction of greenhouse gas emissions and lack of carbon monoxide production, makes it a great water heater solution.
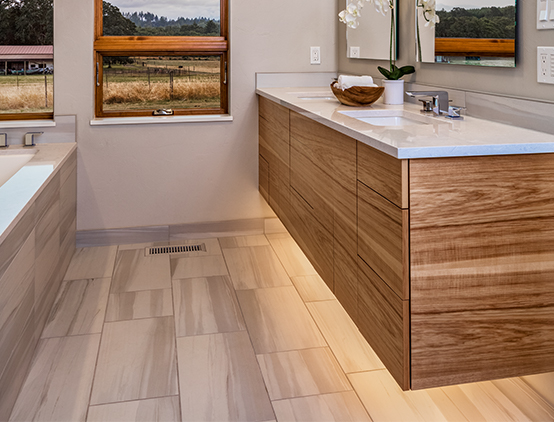
Toekick Lighting
We added lighting underneath the cabinet in the Master Bathroom on a separate motion-sensor circuit to aid in safety during nighttime use.
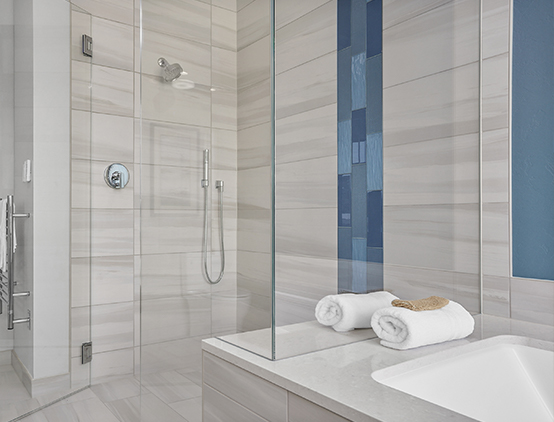
Tub/Shower Bench Combo
The shower and tub were planned adjacent to each other intentionally, so as to utilize a portion of the tub deck as a shower bench, maximizing space and minimalizing material costs. The shower glass was carefully scribed to tightly fit the contours of the bench.
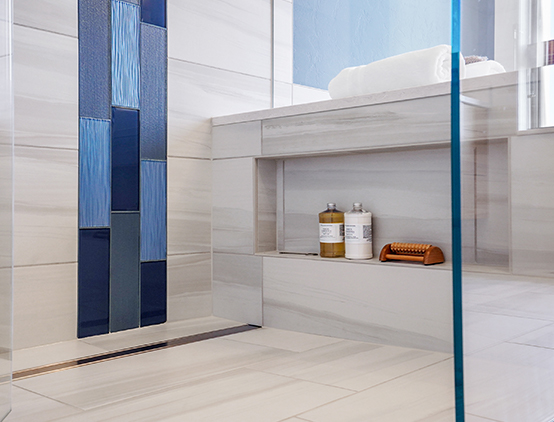
Shower Niche
The shower niche was framed in the wall of the tub deck, which provides the necessary shampoo storage while keeping the modern shower design without any penetrations. It also is a great shaving niche!
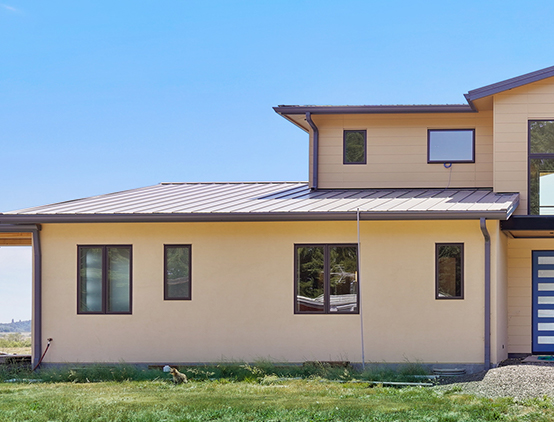
Metal Roof, Stucco, & James Hardie Siding
We used stucco on the exterior of the first floor, James Hardie fiber cement siding on the exterior of the second floor, and a metal roof over the entire house so as to avoid wood on the exterior of the home where it receives lots of weather in Oregon. This greatly improves the durability and significantly lowers the required maintenance.
What our Clients are Saying
“I’ve had major renovations done on four houses, including a 100 year old 3-story townhouse in Chicago, this has been by far the best and smoothest remodel experience in my life”
David Fiske and Valerie Lau, Corvallis
See the Asian Themed Mid-Century Remodel project“We could not have been happier with our experience working with G. Christianson. Super organized. Professional. Super high quality work. Responsive. Kind and generous. We had one point of discussion that was handled quickly, professionally and with equanimity. Our kitchen remodel has changed our home, not only structurally but how we live here. And that could not have been done without the good folks from G. Christianson.”
Matt & May Nyman, Corvallis
See the Hillcrest Kitchen Remodel project“Professional, friendly, expert, prompt and on time. We'll be working with them again!”
Chris Anderson, Corvallis

