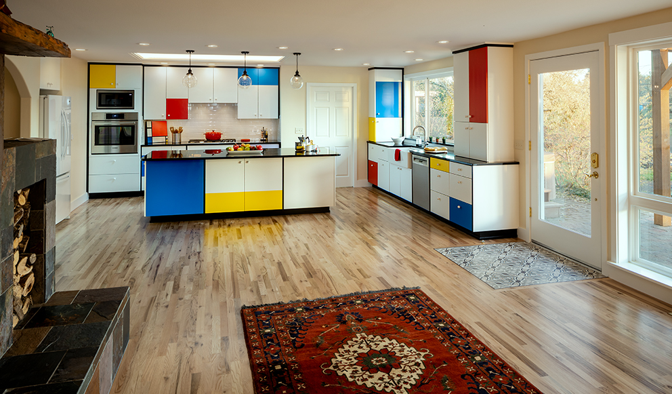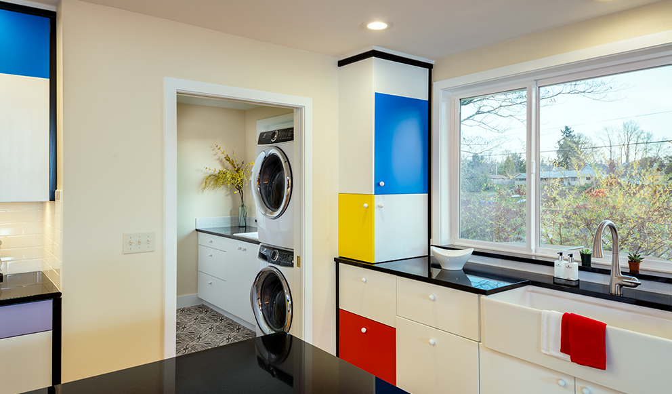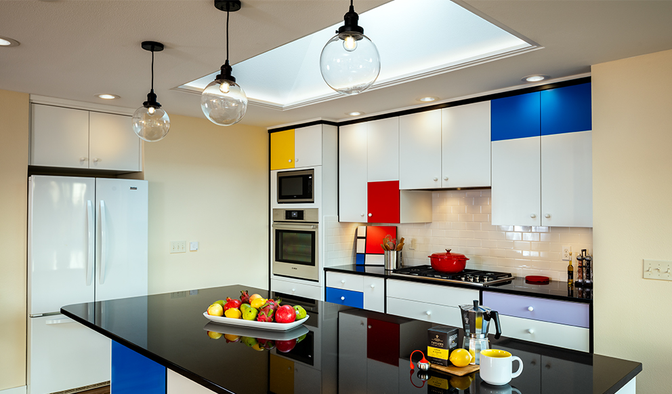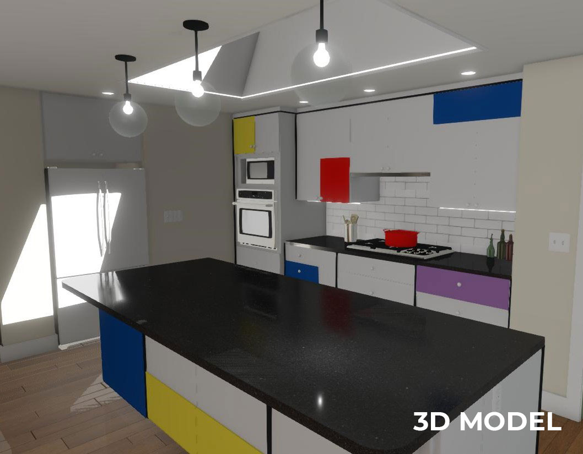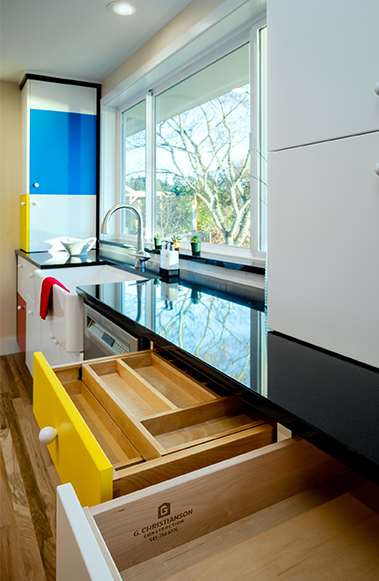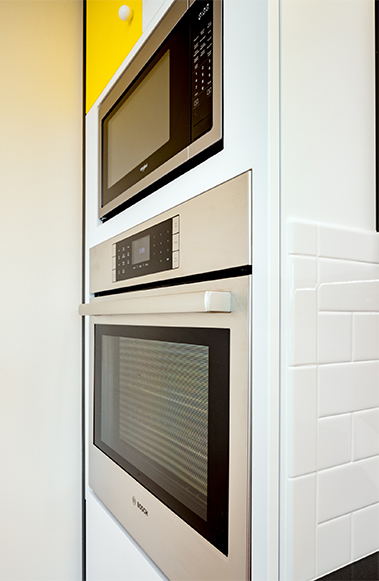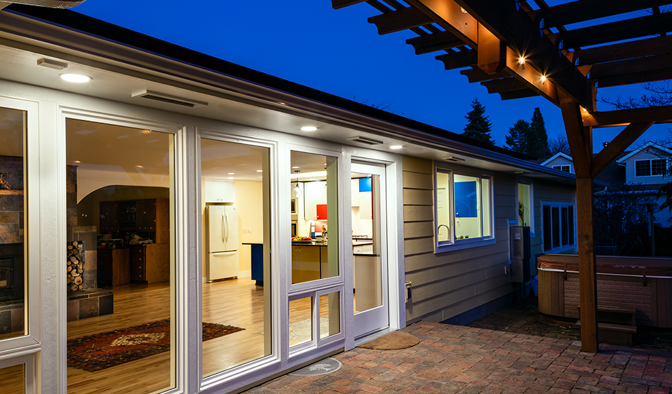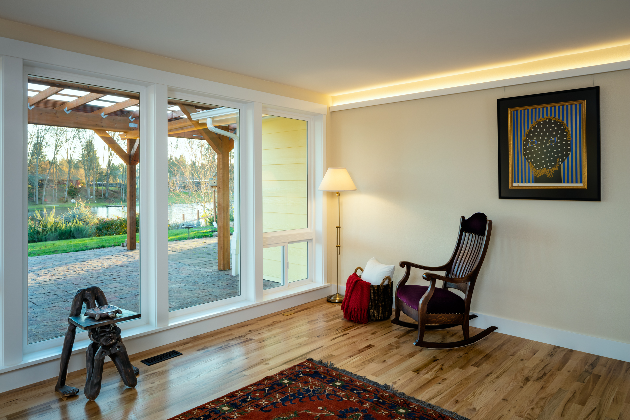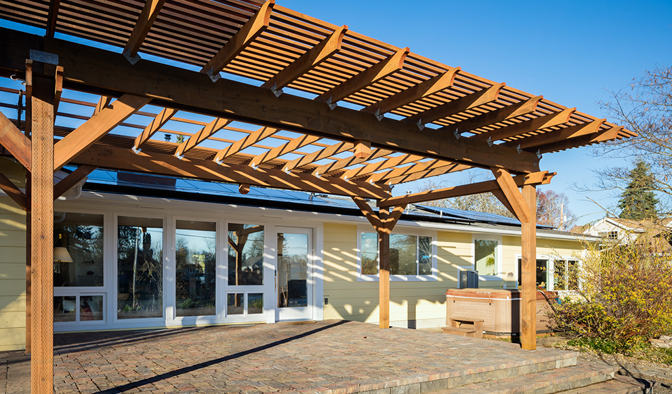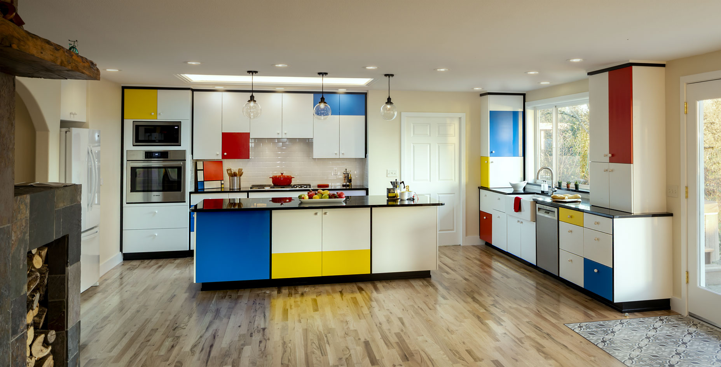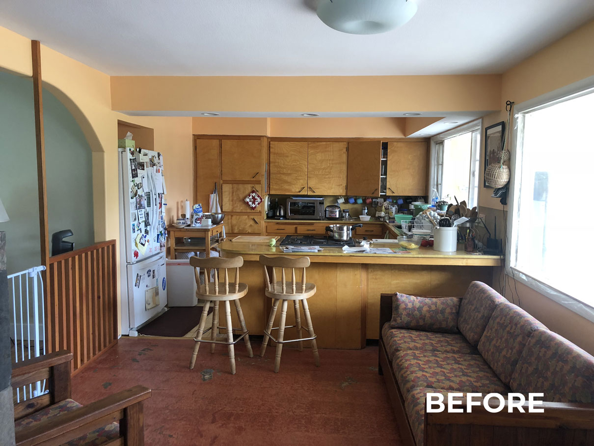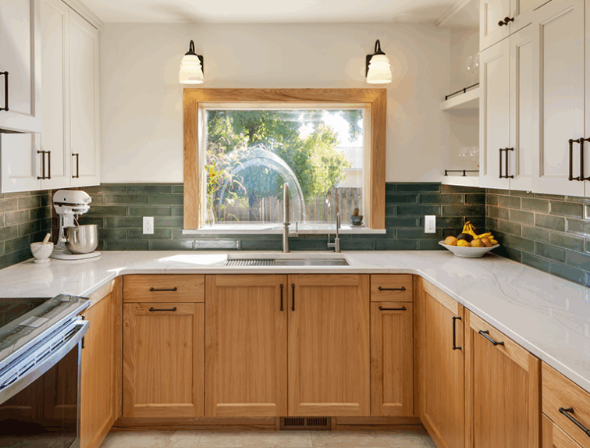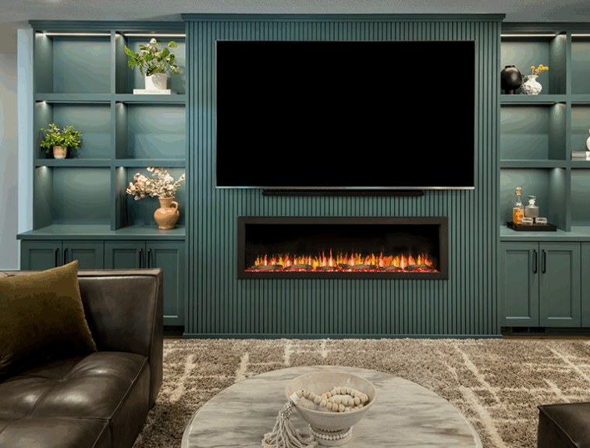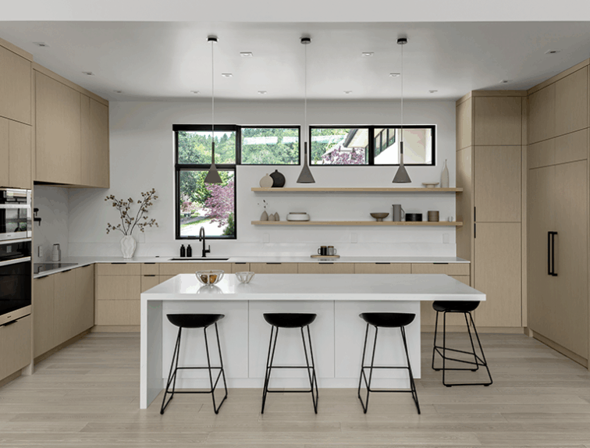Mondrian-Inspired Kitchen
Our clients originally reached out to G. Christianson to build the shell for an 8 foot expansion of their Kitchen and Living Room, but due to frustration managing their subcontractors, they choose us to manage the entire project. We were able to guide our client's design decisions to this stunning final product when they expressed that they wanted to move away from "boring" all white kitchen cabinets. So our in-house designers modeled their kitchen in 3D to help visualize how to best place the primary colors to capture the essence of Piet Mondrian's Composition II in Red, Blue and Yellow (1929). These final Kitchen, Laundry, Living, and Outdoor Pergola spaces are unique to our client, meeting each personal need and detail. Check out the last two photos in the slideshow for one of our 'before' pictures, to see a side-by-side comparison of this extraordinary transformation!
“As a perfectionist, with a background in art, I clearly knew what I wanted for my remodel. G. Christianson Construction exceeded my expectations. We can’t say enough about their team especially Alejandro, Gavin, Carl, and Ben were all remarkably respectful and helpful. ”
Marisabel Gouverneur & Norm Nelson, Albany
Project Details
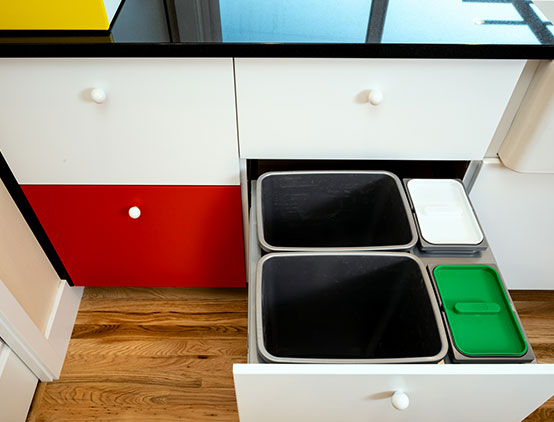
Compost, Recycling and Trash Bins
Concealed trash and recycling bins are a favorite kitchen feature. For this project, we added unique compost bins as well. These bins effortlessly slide in and out of the drawer unit, making sorting, recycling, and composting easy.
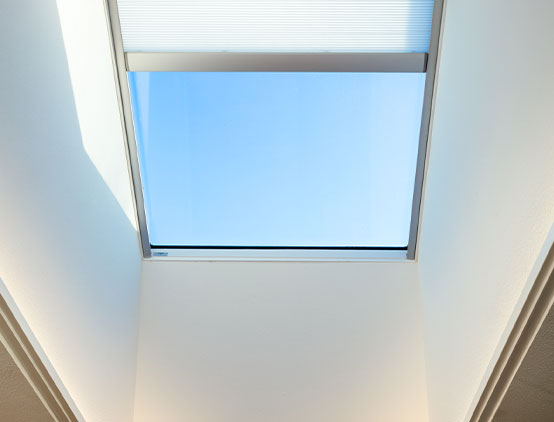
Skylight Blinds
Summer sunlight in a south facing room can be overpowering. We recommend adding solar powered remotely controlled blinds, which make it easy to control the amount of daylight that enters your Velux skylight. Velux blinds can be easily added and are available in many colors and blackout options.
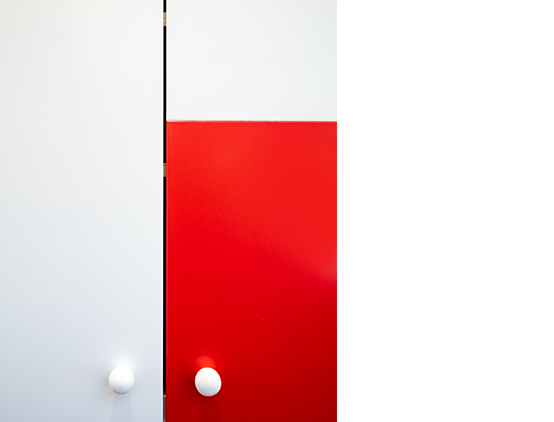
Pre-Cat Lacquer
Our Custom Cabinet Shop uses premium pre-catalyzed lacquer for all of our cabinetry work. This allows us to bring any of your big dreams to life with little to no barriers. Pre-cat retains the best qualities of traditional lacquer but provides a harder surface that better resists abrasion, thanks to a catalyst (think of two-part epoxy) that initiates a chemical reaction as the finish dries. This cabinet door features red-tinted lacquer to create a false horizontal split that meets both the desired form and function.
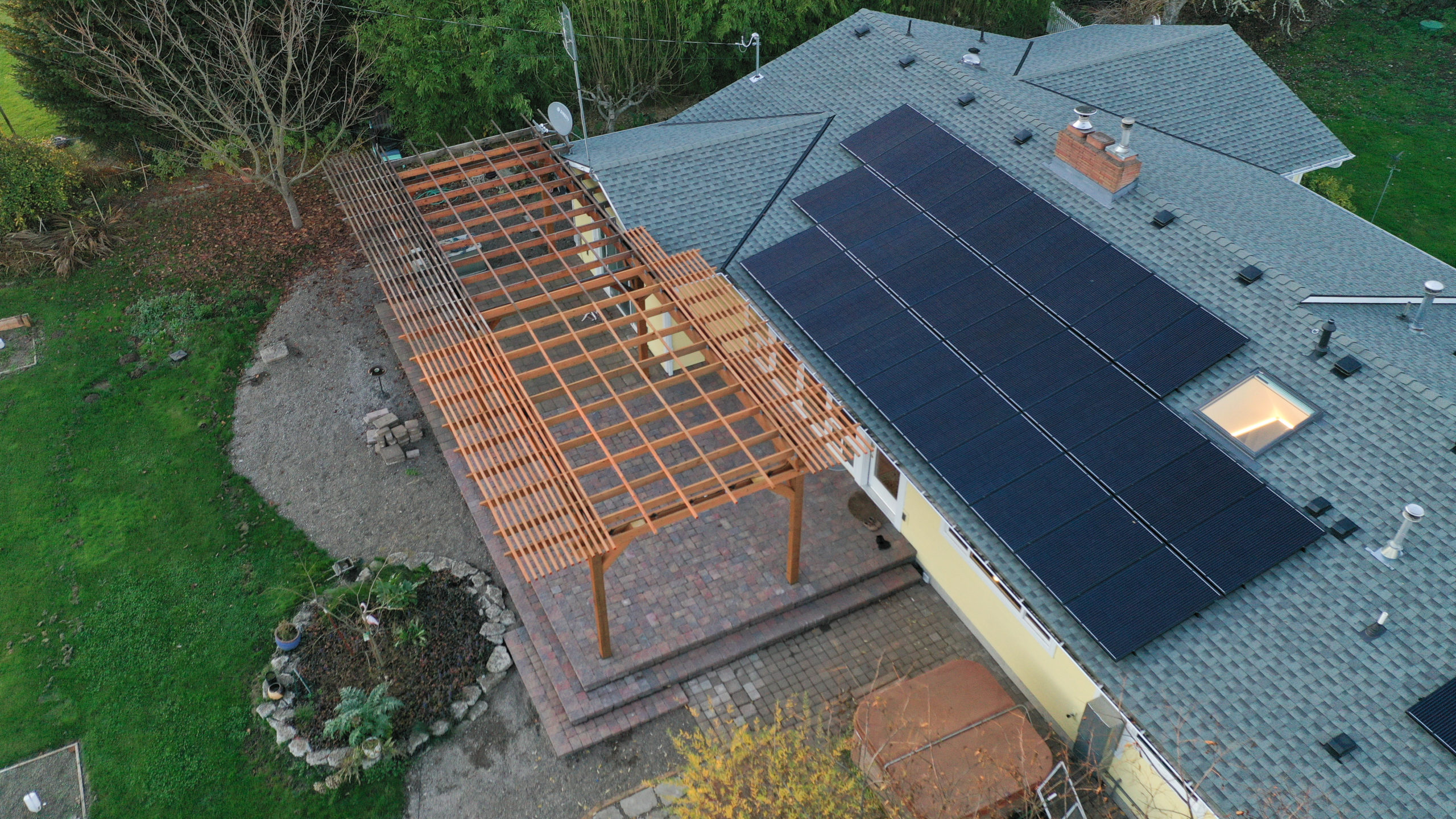
Solar Panels
We encourage all of our clients to consider adding solar panels to their homes. For this project we championed, helped design and install a 12.4 KW solar panel system to replace all of our client's electricity usage. This system includes 40 solar panels, saves 11 tons of carbon pollution per year, and provides about $1,500 savings per year.
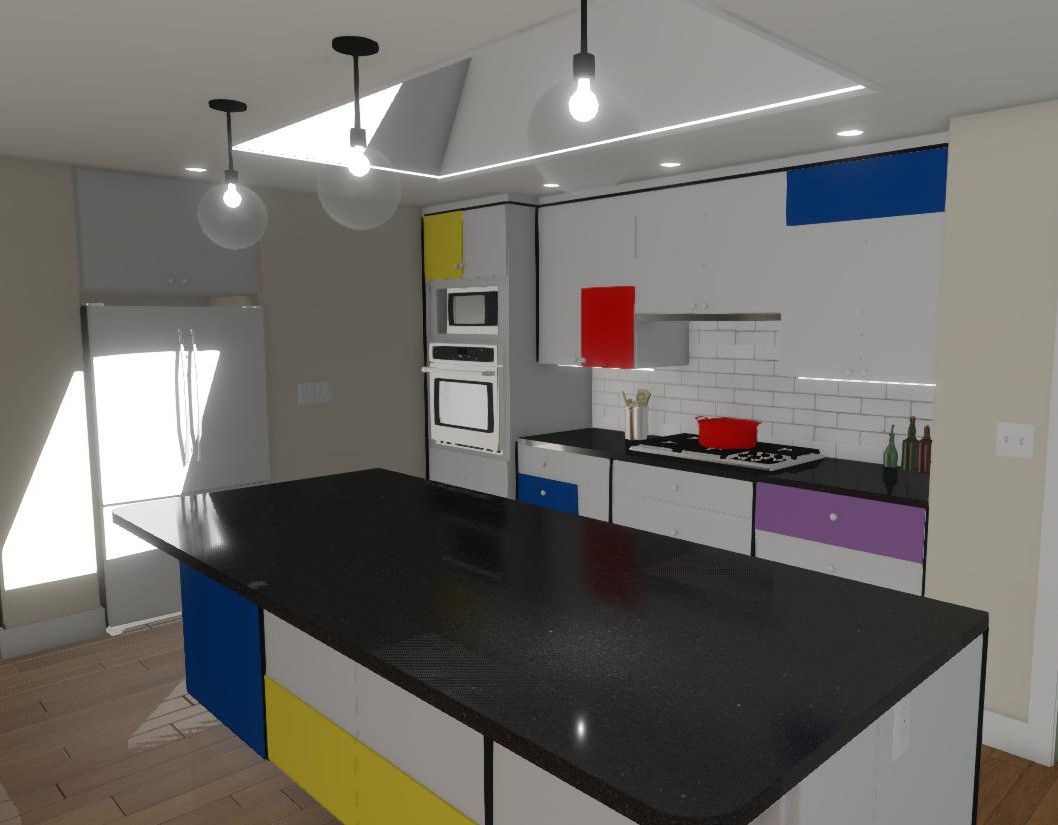
3D Modeling
G. Christianson Construction is a Design - Bid - Build company. When you work with G. Christianson, the proposed designs will be built on our 3D modeling software, which gives a realistic image of what your potential space could look like. This eliminates any fear that your dream space may not look the way you were expecting it to, and enhances the excitement for your new remodel! All images and plans can be given to you upon contract signage, so you can show off your new transformation.
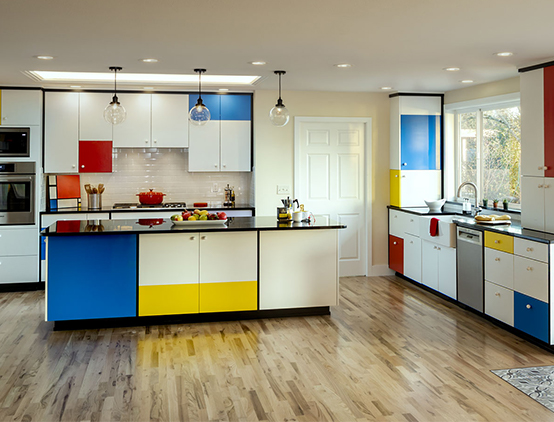
Services Provided
Full Kitchen Remodel - Custom cabinetry - Pergola extension - White Subway tile backsplash - Framing changes - Natural gas piping - Installation of tankless water heater - New appliances
What our Clients are Saying
“5/5 on Google - "They came through for our little job that nobody else wanted! Thank a million will use them again..."”
Matt Slaughter, Corvallis
“G. Christianson was great to work with. They listened to our needs and desires and provided insights and ideas where needed. The staff was professional, creative, and enthusiastic about their work. Any issues that we had during the project, or after the project was completed, were addressed quickly and professionally. We are very happy with the quality of work and how our project turned out. I recommend G. Christianson for any home or business construction project.”
Wendy Little, Corvallis
See the Ants on a Log Café & Valley Rock Gym project
