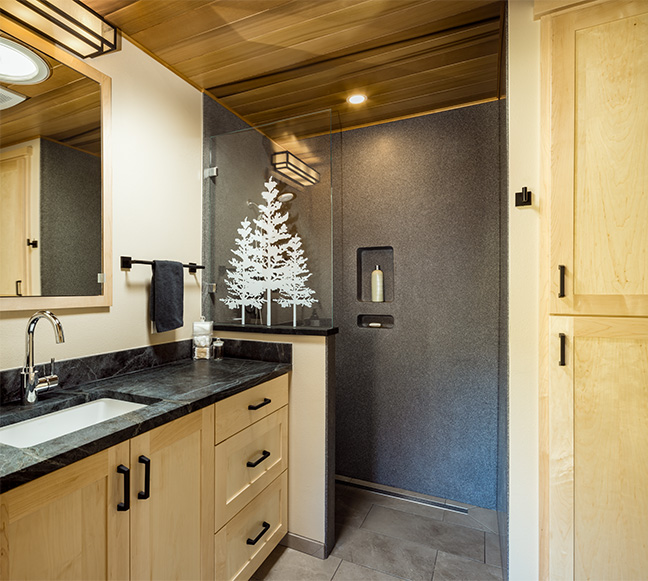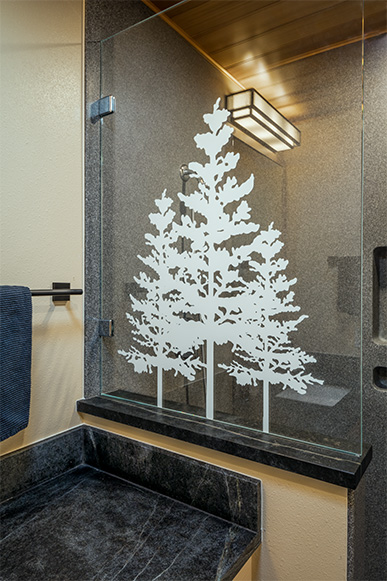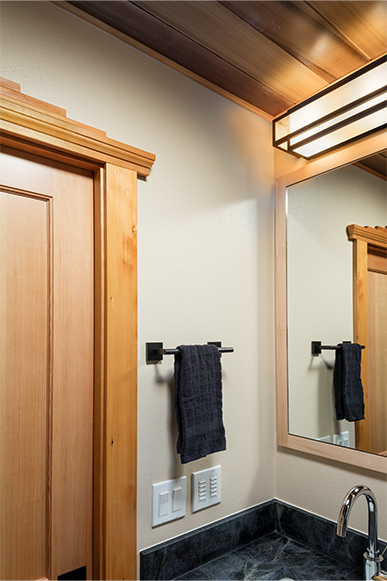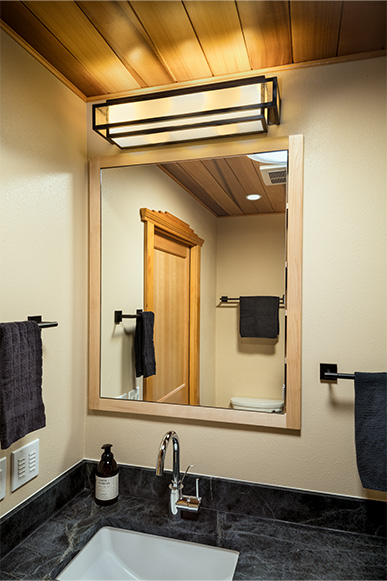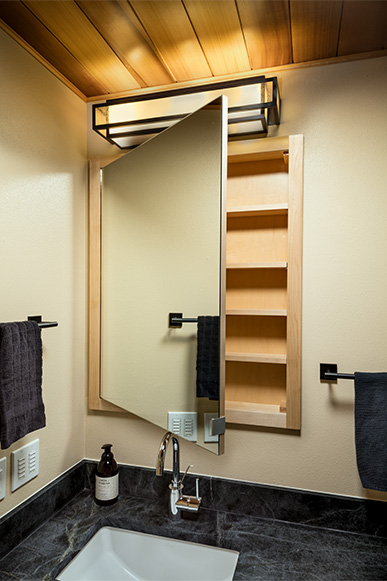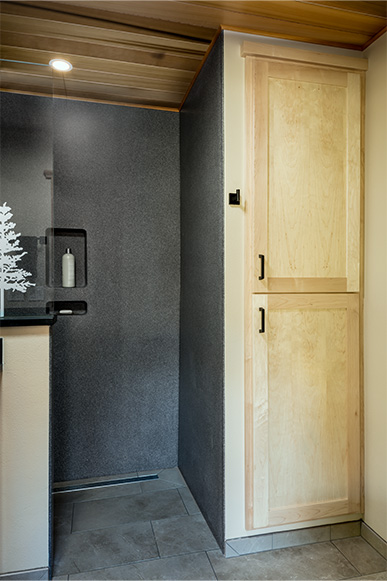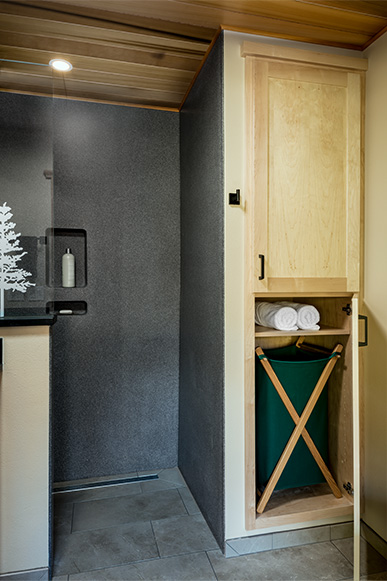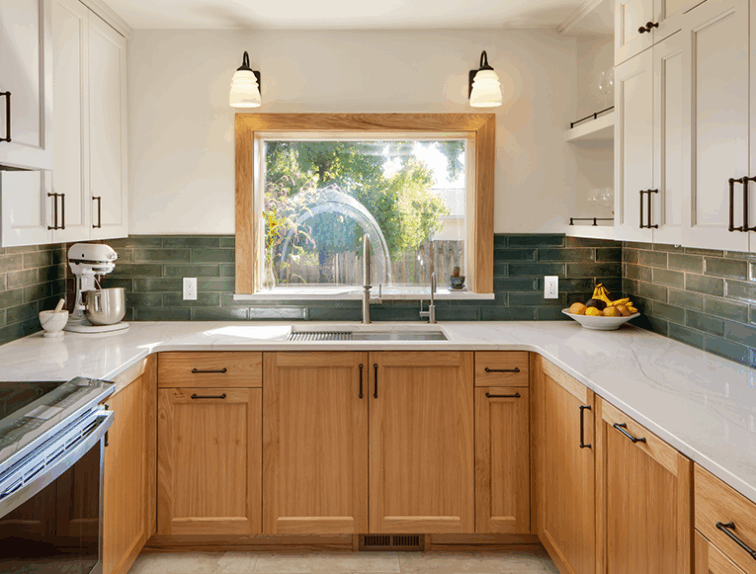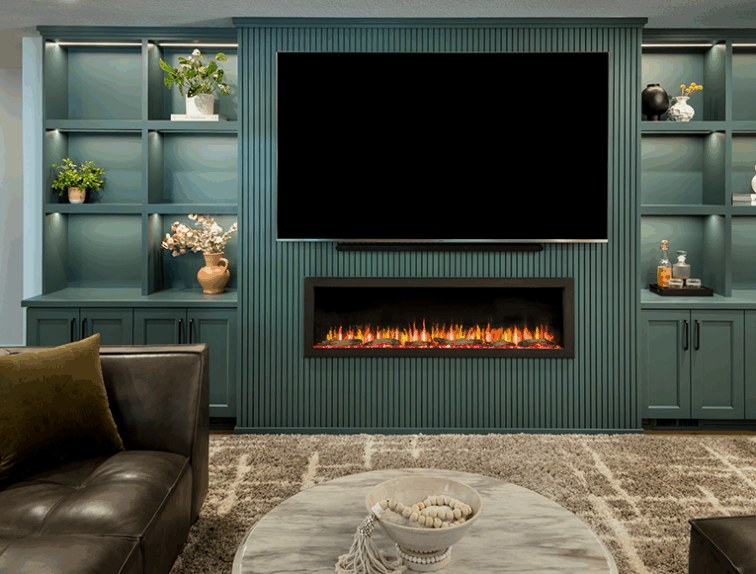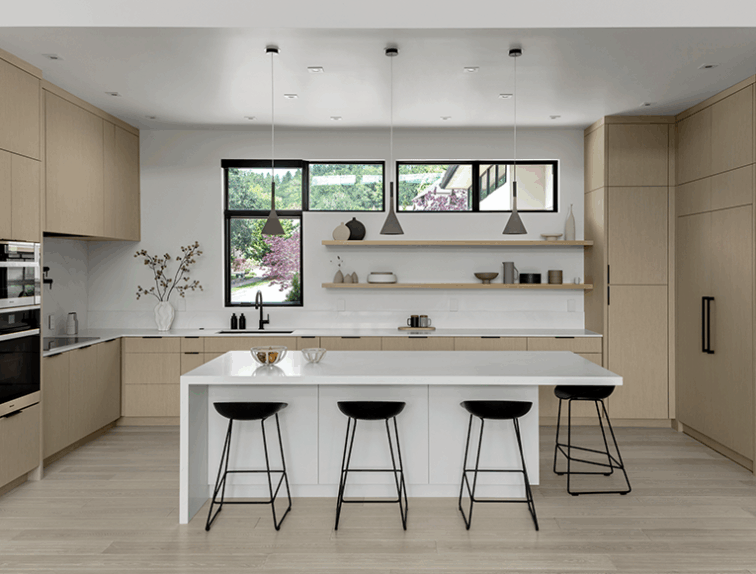Northwestern Compact Bathroom
This homeowner approached us seeking to remodel this compact-sized Bathroom to provide better accessibility and a design that complemented the unique architecture and style of her Northwestern home. This new Bathroom design includes a few features that significantly increase the size that this Bathroom feels, without changing the footprint of the Bathroom. The key components which make all the difference are the open curbless shower, the larger light-colored wood vanity, and the wider pocket door which replaced the small hinged door. This Bathroom includes plentiful amounts of storage, found in the built-in linen cabinet, vanity full-extension drawers, and recessed medicine cabinet. The designer, inspired by the unique light switch covers around the house and the Elm tree etched into the glass of Marilyn's Primary Bathroom, suggested a pine tree graphic be imprinted on the glass panel for a statement piece as you enter or walk by this Guest Bathroom. We removed all the wood paneling in the Living Room just outside of this Bathroom, and instead updated the wood-panel style in this home by installing cedar tongue and groove paneling to the ceiling of this Bathroom. The different Northwestern elements are tied together with the door lintel piece that was installed to match the existing door and window lintels that the client's husband had installed throughout the house 10 years ago. We love how this Bathroom remodel provides the functionality that our client was needing, and fits right in with the style of the rest of the home.
“G. Christianson Construction has completed two remodel projects in my home, both with stellar results. They were very good at solving problems, explaining options, costs, and potential solutions, and I always felt comfortable asking questions. I always knew when and what was going to be happening, and everyone on the crew was easy to work with (and have around!). I highly recommend them because of the high quality of work, they are easy to work with, responsive to concerns, and always available for any follow-up.”
Marilyn Erway, Corvallis, OR
Project Details
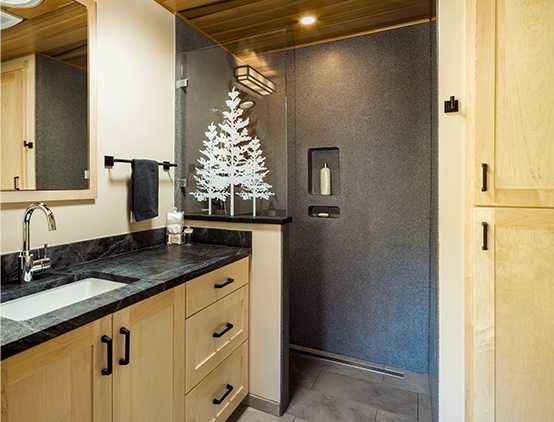
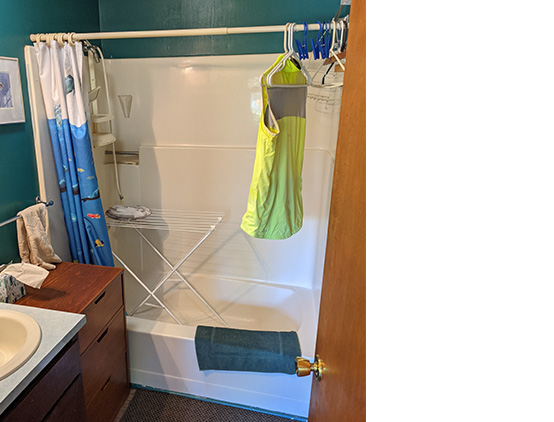
Slide the green circle left and right to see before and after.
Accessible Floor Plan within a Compact Bathroom
The motivation behind this remodel was to make this Bathroom more accessible for the homeowner to live-in-place in her forever home. With minimal plumbing changes, the designer kept the footprint the same but replaced the existing tub/shower unit with a curbless roll-in shower without a door for easy shower access. The flooring and baseboard are porcelain tile so the minimal amounts of water that escape from the shower will cause no damage to any of the Bathroom finishes. Additionally, the existing 30-inch wide hinged door was replaced with a 36-inch wide pocket door. This Bathroom is now completely wheelchair accessible!
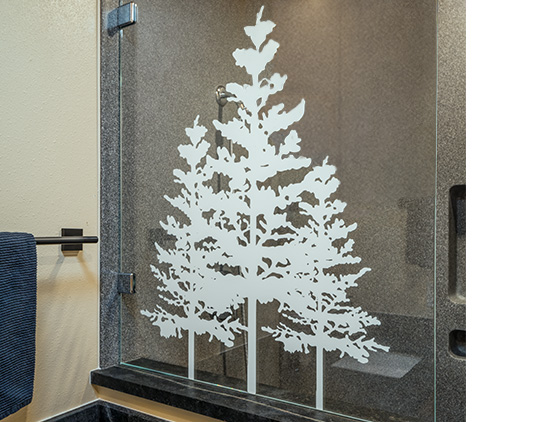
Custom Glass Panel
The homeowner loved the idea of a pine tree design imprinted on the single piece of glass for the shower as a statement piece for the Bathroom. The designer proposed 3 different custom tree design graphic options, and the final selection was digitally ceramic printed onto the glass by Davis Glass in Albany, OR.
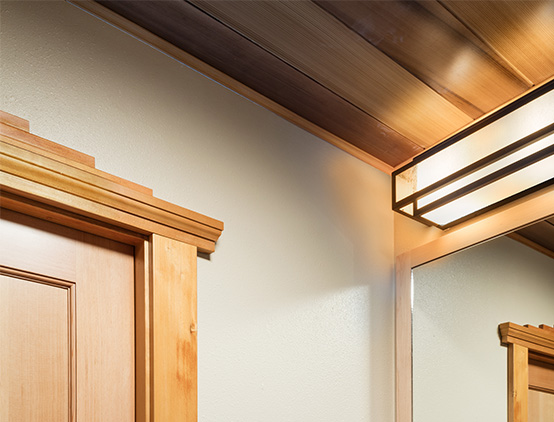
Unique Millwork
One of the unique characteristics that give this house its charming quality is the custom lintel design that was built and installed on every door and window throughout the home by the homeowner's husband over the last 10 years. Gavin, one of our finish carpenters identified the wood species and design of the lintel to re-create it for the new pocket door casing that was installed in this Bathroom.
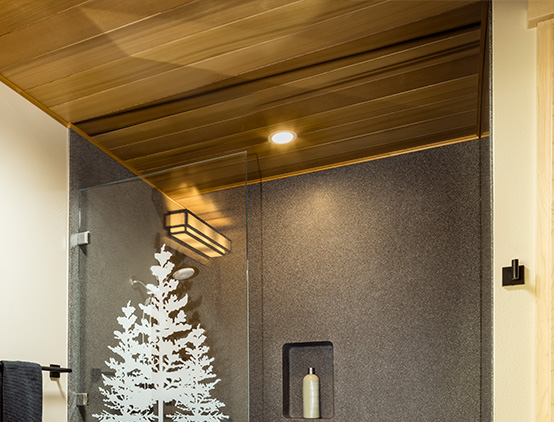
Cedar Tongue & Groove Ceiling Paneling
The homeowner wanted to remove all the old wood paneling around the Living Room because it made the room feel dark despite the significant amounts of glass that is located in this room. As a result, we provided an updated version of the wood-panel characteristic of the home by installing a clear natural cedar tongue and groove ceiling in this Bathroom. The tree graphic, custom door lintel piece, and ceiling paneling are the key elements to this Bathroom design feeling like the perfect fit for this home!
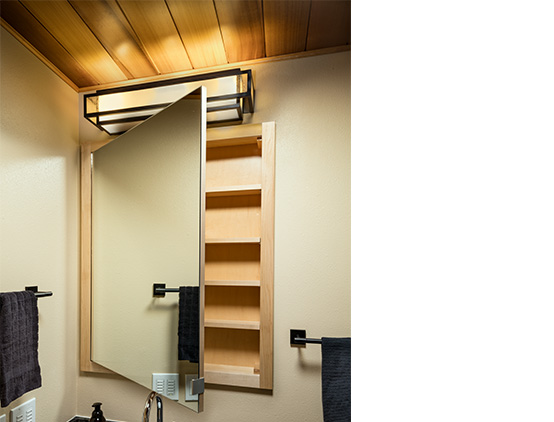
Custom Recessed Medicine Cabinet
This Hall Bathroom is located right next to the main backyard access and therefore, we installed a deeper vanity sink and high-arc sink faucet in order to provide a multi-use space for cleaning any small outdoor tools. Between the vanity light and the lower-than-average ceiling height, a clever solution was needed to make the cabinet functional and proportional to the room. The Designer and Cabinet Maker proposed a recessed medicine cabinet with construction a bit different from standard. The external wood frame for the mirror adheres to the wall and the glass mirror piece is the door that opens and closes in order to clear the high-arch sink faucet, with thin finger pull hardware installed to disappear visually.
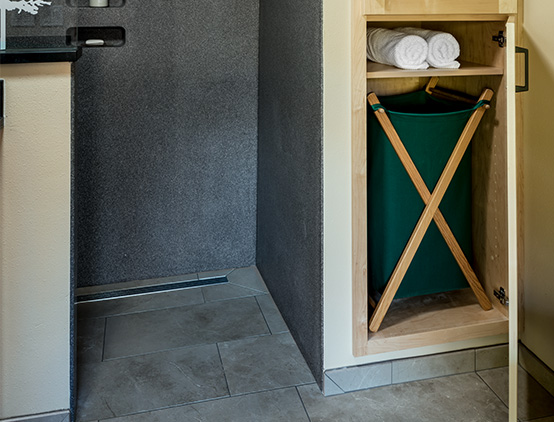
Laundry Storage
The homeowner has always stored laundry in this room, as it is close to the washer and dryer. We proposed a built-in linen cabinet with adjustable shelves to provide maximum flexibility in storage options.
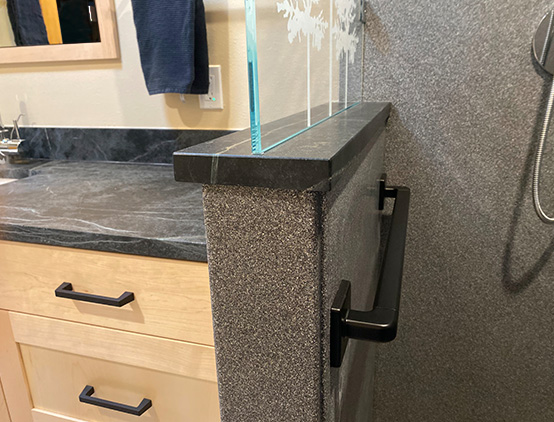
Low-Iron Glass Panel
Because the edge of this glass panel is never hidden with a door or a wall, we opted for the low-iron glass option, which changes the glass edge color from seafoam green to sky blue. The color change fits in better with the color palette of this Bathroom design and thus does not draw attention to the glass edge.
What our Clients are Saying
“When designing this project, I was so appreciative to be able to work with our team at G. Christianson. The people on our crew, the people in our cabinet shop, Ben our production manager, and Carl the Superintendent were all so eager and excited to carry out all these little details that the homeowners and I dreamed up together, and their knowledge paired with the attention to detail really made this Kitchen step up in it’s wow-factor. ”
Elizabeth Lauby, Designer
See the Stunning Natural Stone Kitchen project“Since 2011, we've committed ourselves to become experts in removing, repairing, load testing, and replacing fire escapes around OSU and Corvallis. Please call us for advice on what is right for your fire escape. ”
Carl Christianson, Owner
See the Fire Escapes project“They worked with our original idea & tweaked/adjusted it until we found the perfect design. Using that design, the skilled craftsmen at the GCCI cabinet shop created a stunning black walnut entertainment center. To top off our experience with GCCI, an amazing installation crew spent four days in our home as they expertly finished our unit. All 3 men who made up the installation crew treated our home as if it were their own. Their clean up at the end of every day assured we would not be tripping over blocks of wood or spreading saw dust all over the house. A big thank you to the design team of Elizabeth & Ron, & to the construction & installation team of Dennis, Bobby & Theo. ”
Cynthia Stevenson, Corvallis, OR
See the Timeless Black Walnut Built-ins project
