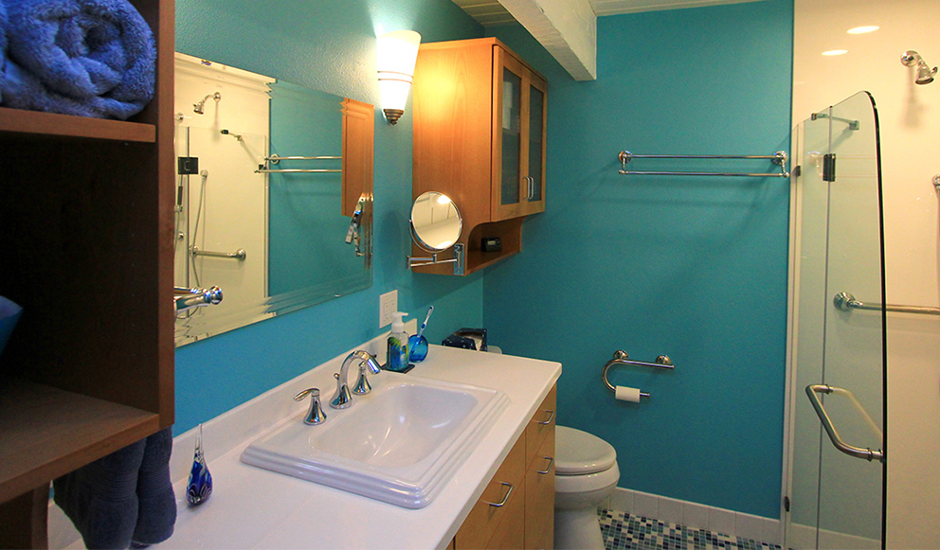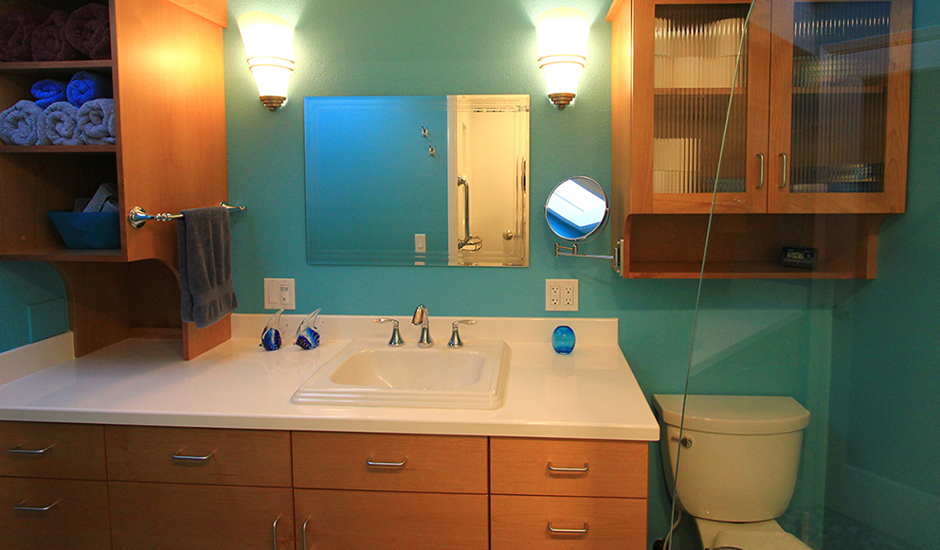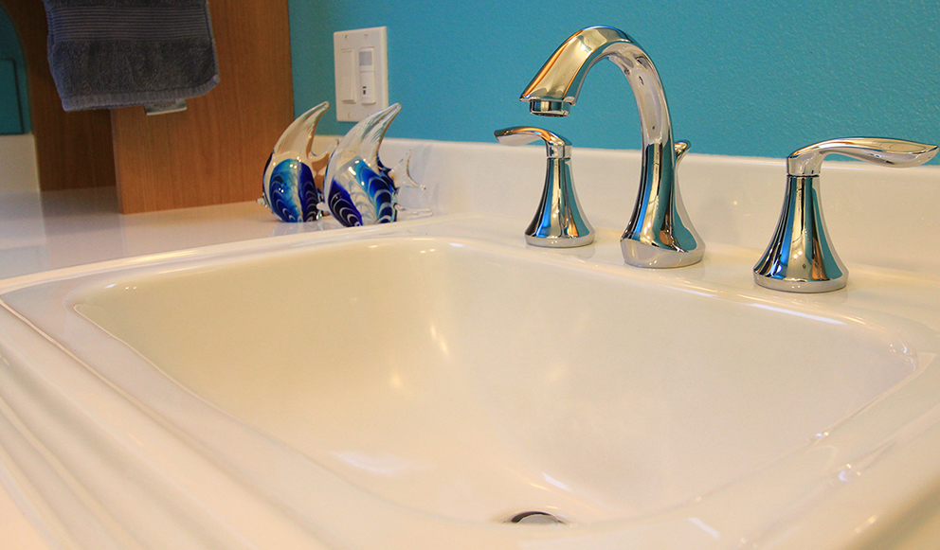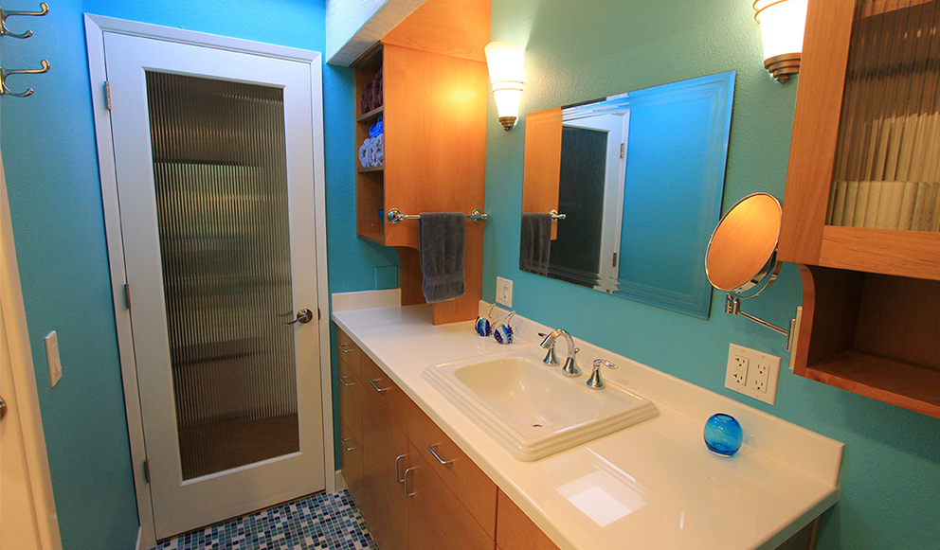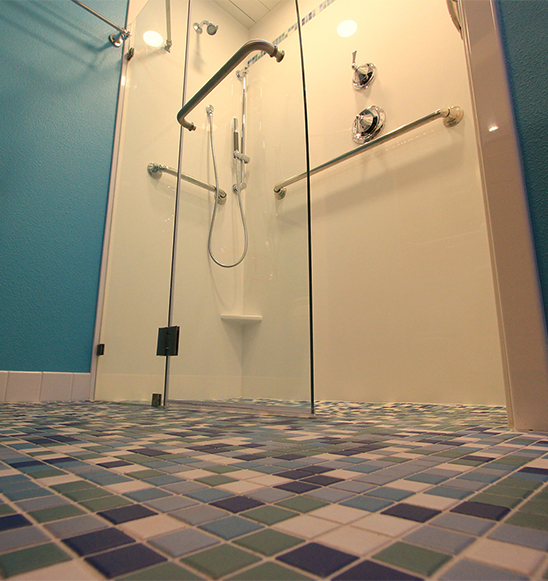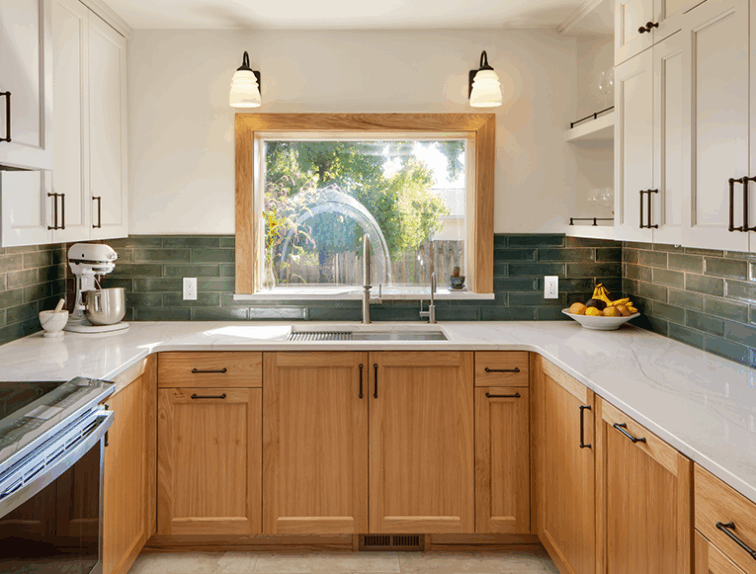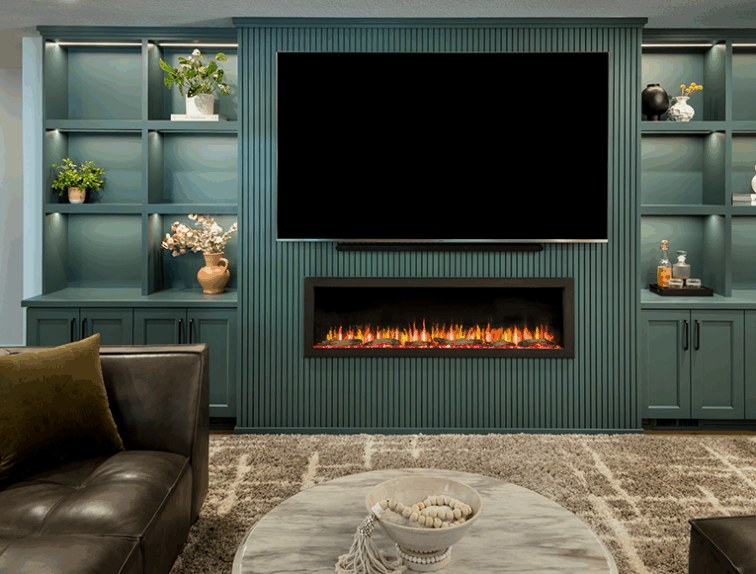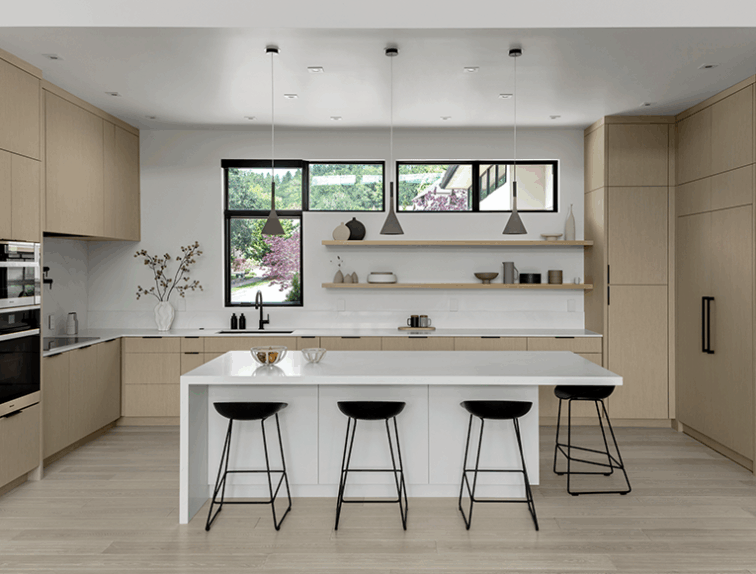Ocean Themed Aging-in-Place Bathroom
Jo hired us to design a bathroom that reminded her of the ocean. This bathroom space was severely limited by its small size and a structural beam that would have been costly to move. We gave the bathroom a more spacious, open feel with a glass paneled entry door, a skylight and frameless, half-shower door. A well-designed vanity cabinet, linen cabinet, and over-the-toilet cabinet including a top hinge door give this new bathroom more than enough room.
“... I appreciated their high level of professionalism, even perfection at times in different aspects of the project. I love my new bathroom!”
Jo Tynon, Corvallis
Project Details
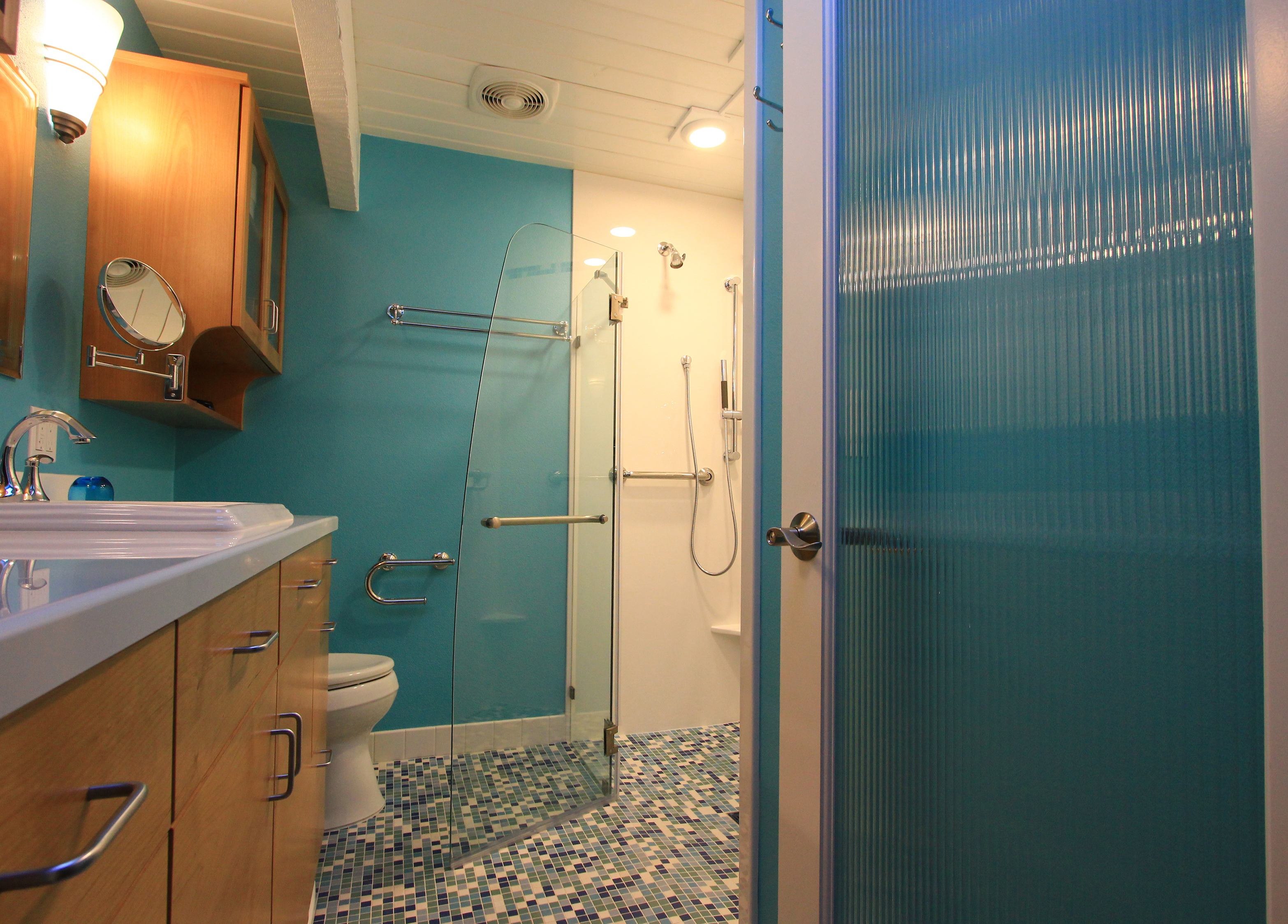
Unique Design
We built the shower door with an ocean wave inspired radius. Jo picked the tile and color palette to resemble tropical blue oceans. A clever design element added reed glass to the bathroom door, which maintains privacy, but makes the bathroom feel more spacious. The glass door also brings sunlight filtering in from the skylight into the hallway outside the bathroom.
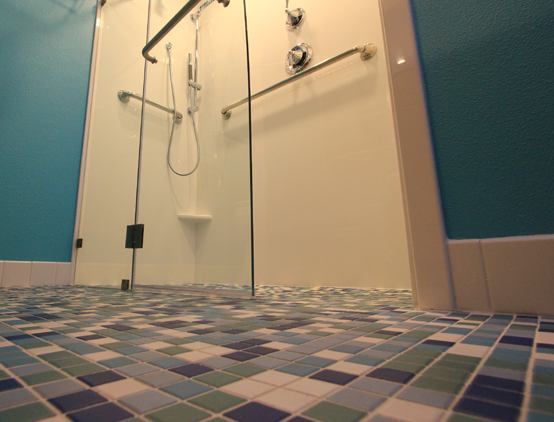
European Wet Room: A Waterproof floor
The entire bathroom floor and shower walls were coated with the Laticrete Hydroban waterproofing system prior to tile installation. This entire bathroom floor will hold water as well as any tub. The wet room with a curbless shower eliminates the largest physical barrier in the bathroom, the bathtub. It is unique in the sense that it opens up a room, making the floor seamless by blending the whole space together as one.
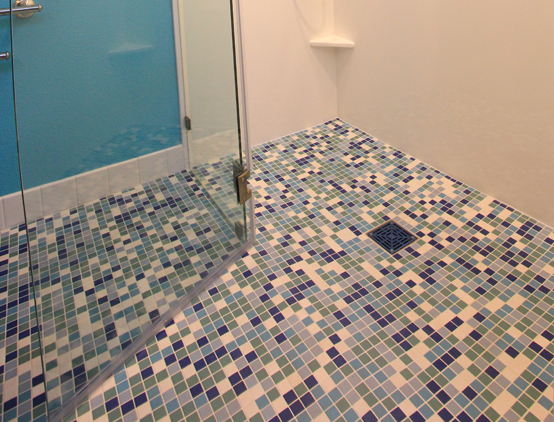
Curbless Shower
When creating an accessible design, it's important to consider all potential obstacles, such as lighting, doors, and floor obstructions. In this case, we eliminated the curb, made the floor waterproof, and used a shortened shower door to make entrance into the shower as easy as possible. Curbless showers change the functional dynamic of the room and are a new design statement.
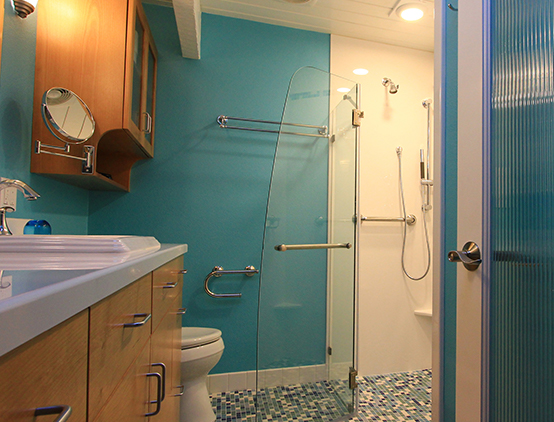
Services Provided
Full Bathroom Remodel - Mosaic tile floor - New cabinets - Chrome hardware - Accessible design - Ocean-themed design - Grab bars - Glass shower - Textured glass, entry door - Waterproof floor
What our Clients are Saying
“They worked with our original idea & tweaked/adjusted it until we found the perfect design. Using that design, the skilled craftsmen at the GCCI cabinet shop created a stunning black walnut entertainment center. To top off our experience with GCCI, an amazing installation crew spent four days in our home as they expertly finished our unit. All 3 men who made up the installation crew treated our home as if it were their own. Their clean up at the end of every day assured we would not be tripping over blocks of wood or spreading saw dust all over the house. A big thank you to the design team of Elizabeth & Ron, & to the construction & installation team of Dennis, Bobby & Theo. ”
Cynthia Stevenson, Corvallis, OR
See the Timeless Black Walnut Built-ins project“When Old Spaghetti Factory's contractor failed, Bob called us for help. We stepped in and completed their new restaurant, on budget and on time.”
Carl Christianson, Superintendent and Owner
See the The Old Spaghetti Factory project“Excellent attention to detail, aesthetics, and quality before, during, and after the (bathroom remodeling) process.”
Liz Pearce, Corvallis

