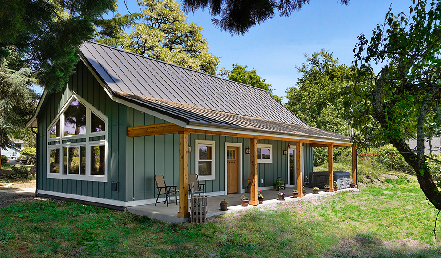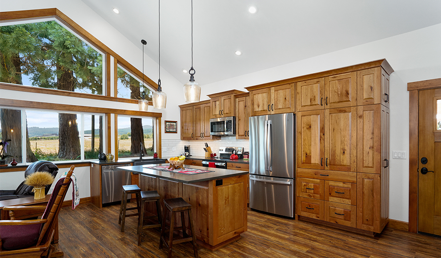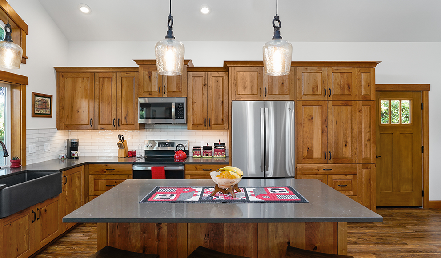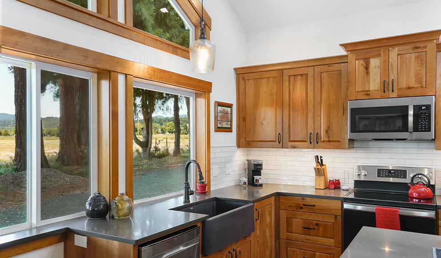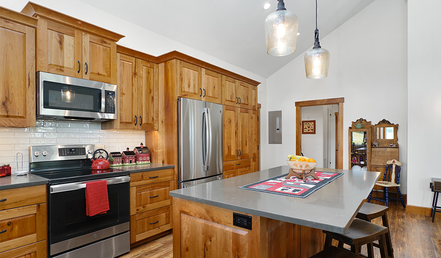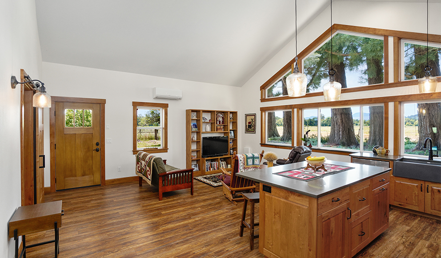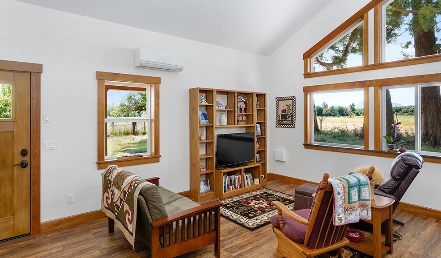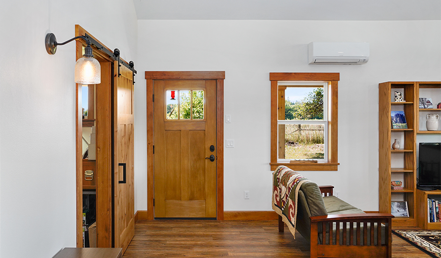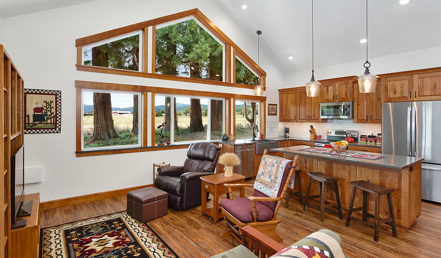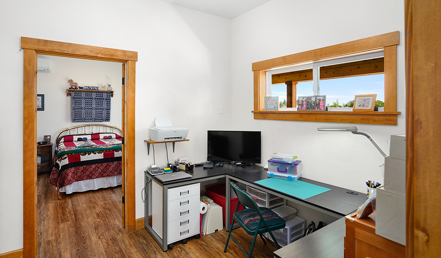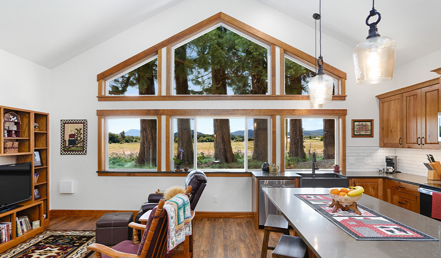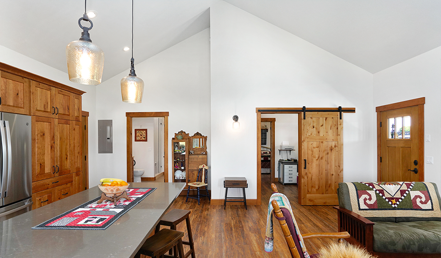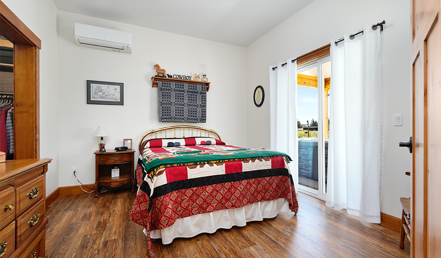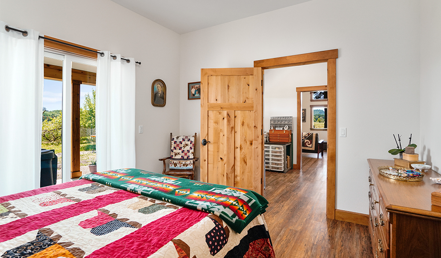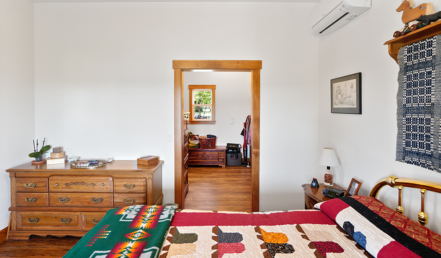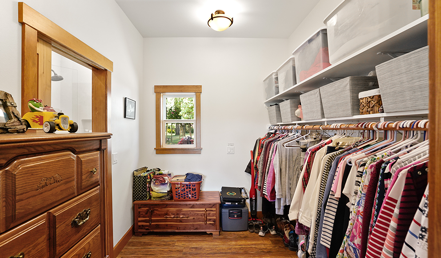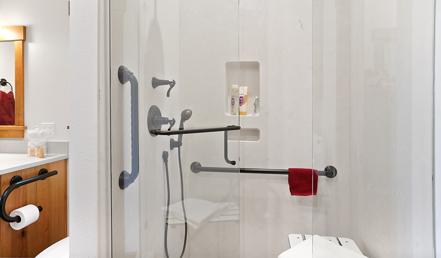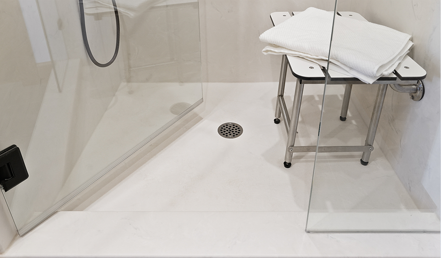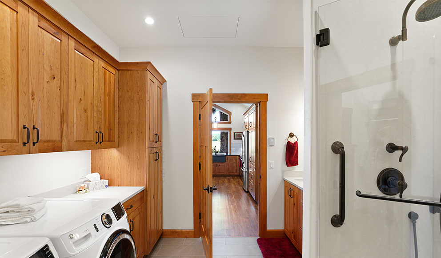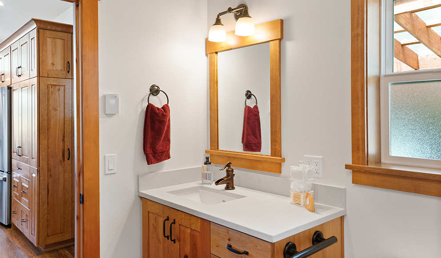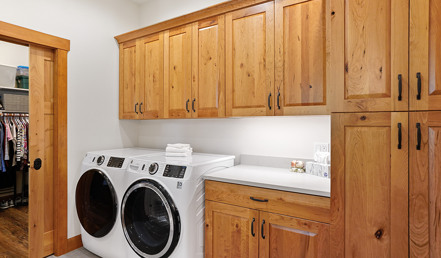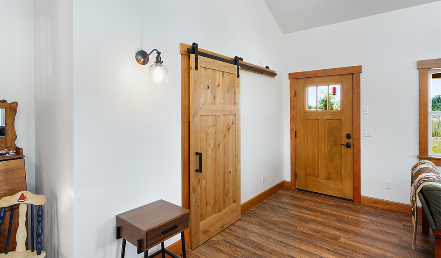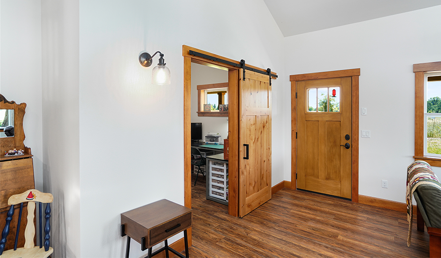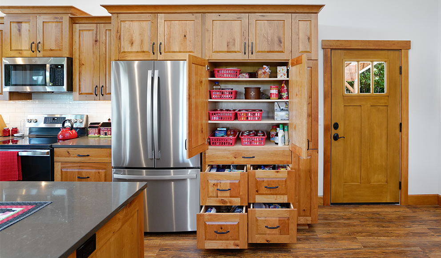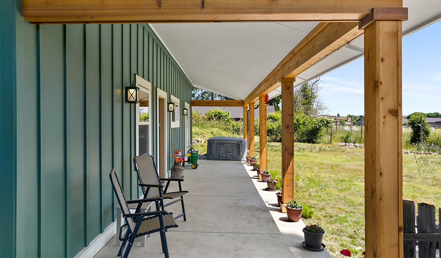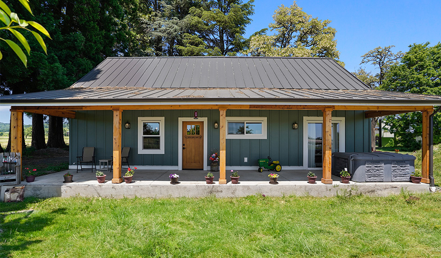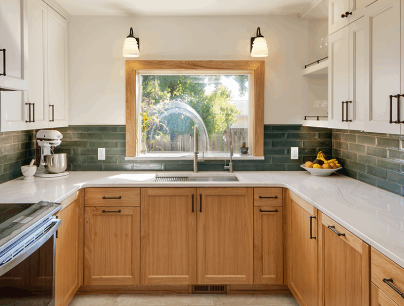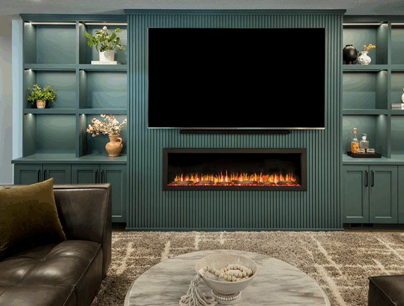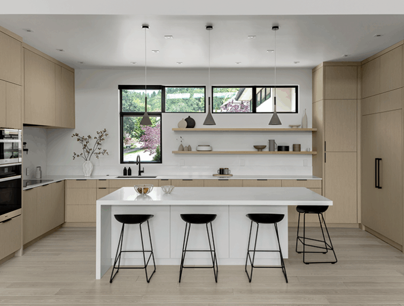A Rustic, Accessible-Living Cabin ADU
A local Corvallis family contacted G. Christianson Construction looking to build an accessory dwelling unit (commonly known as an ADU) for their parents. The family was seeking a rustic, cabin-like home with one bedroom, a generous closet, a craft room, a living-in-place-friendly bathroom with laundry, and a spacious great room for gathering. This 896-square-foot home is built only a few dozen feet from the main house on this property, making family visits quick and easy. Our designer, Anna Clink, planned the orientation of this home to capture the beautiful farm views to the West and South, with a back door that leads straight from the Kitchen to the main house. A second door exits onto the South-facing covered patio; a private and peaceful space for watching the sunrise or sunset in Corvallis. When standing at the center of the Kitchen island, a quick glance to the West gives a direct view of Mary’s Peak in the distance. The floor plan of this cabin allows for a circular path of travel (no dead-end rooms for a user to turn around in if they are using an assistive walking device). The Kitchen and Great Room lead into a Craft Room, which serves to buffer sound between it and the adjacent Bedroom. Through the Bedroom, one may exit onto the private patio, or continue through the Walk-in-Closet to the Bath & Laundry. The Bath & Laundry, in turn, open back into the Great Room. Wide doorways, clear maneuvering space in the Kitchen and bath, grab bars, and graspable hardware blend into the rustic charm of this new dwelling. Rustic Cherry raised panel cabinetry was used throughout the home, complimented by oiled bronze fixtures and lighting. The clients selected durable and low-maintenance quartz countertops, luxury vinyl plank flooring, porcelain tile, and cultured marble. The entire home is heated and cooled by two ductless mini-split units, and good indoor air quality is achieved with wall-mounted fresh air units.
Project Details
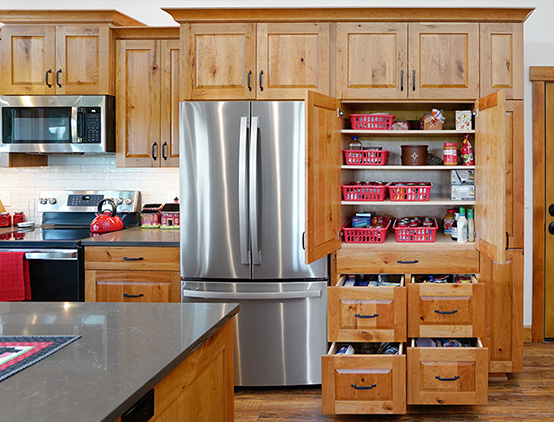
Small Kitchen: Generous Storage
This Kitchen was designed with a plethora of deep drawers for storage and includes a large bank of Pantry cabinets near the refrigerator. The end of this cabinet is also capped with a tall broom cabinet.
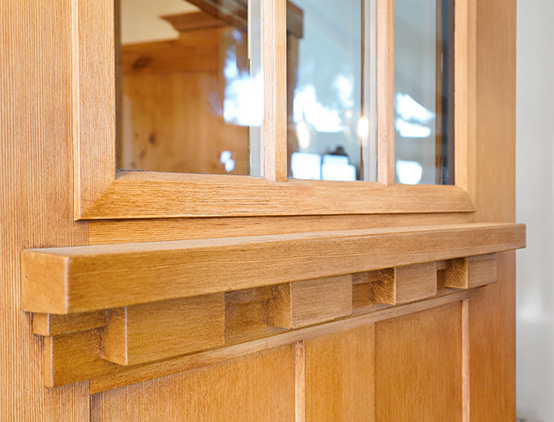
Fiberglass Wood-Look Doors
A weather- and UV-resistant alternative to wood exterior doors are gel-stained Fiberglass doors. These Craftsman-style doors come with a wood-grain texture and are ready for the application of your preferred color.
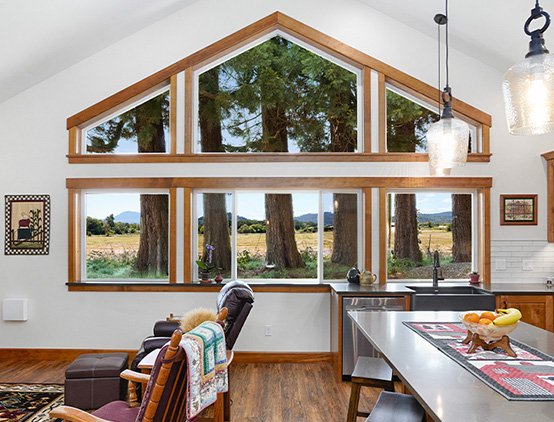
Vaulted Ceiling with Grand Windows
This Great Room is only 418 square feet, yet feels much larger due to the tall vaulted ceilings and grand bank of windows. The windows received custom-stained Craftsman-inspired trim, and the lower bank of windows features a Quartz slab sill for durability.
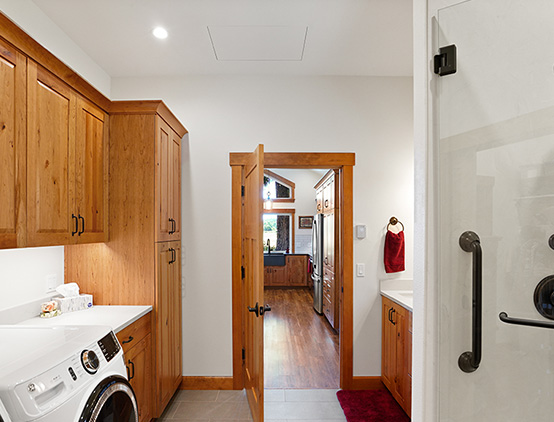
Accessible Bath & Laundry for Aging-in-Place
This bathroom can be entered from the Kitchen or from the bedroom’s Walk-in-Closet and is full of storage and accessible features. The shower includes grab bars, a dual-swing glass shower door, handheld shower, and fold-up shower bench. The laundry center includes a countertop for folding clothes and undercabinet lighting that makes for a bright workspace. A hidden surprise is the heated tile flooring!
What our Clients are Saying
“Bill and Tammy were very happy with our work on their home in Corvallis, so when they bought their home in Philomath, they asked us to create a special Guest Suite for them.”
Carl Christianson, Owner
See the Guest Suite Addition project“I have worked with contractors across the country. This contractor was prompt. Every change was posted with pictures within the project that you could view at any time. As a Project Manager, it is helpful to have a technical process of tracking. They even went beyond on a choice I had made. When the painter arrived, they noticed the colors were too close to the sign. They called me immediately to confirm. I would use them again! Great contractor!”
Stephanie Opperman, Caliber Home Loans
“The thing I appreciate most about you guys is your almost uncanny ability to realize your clients' vision, no matter how unique. ”
Karen Crauder, Corvallis, OR

