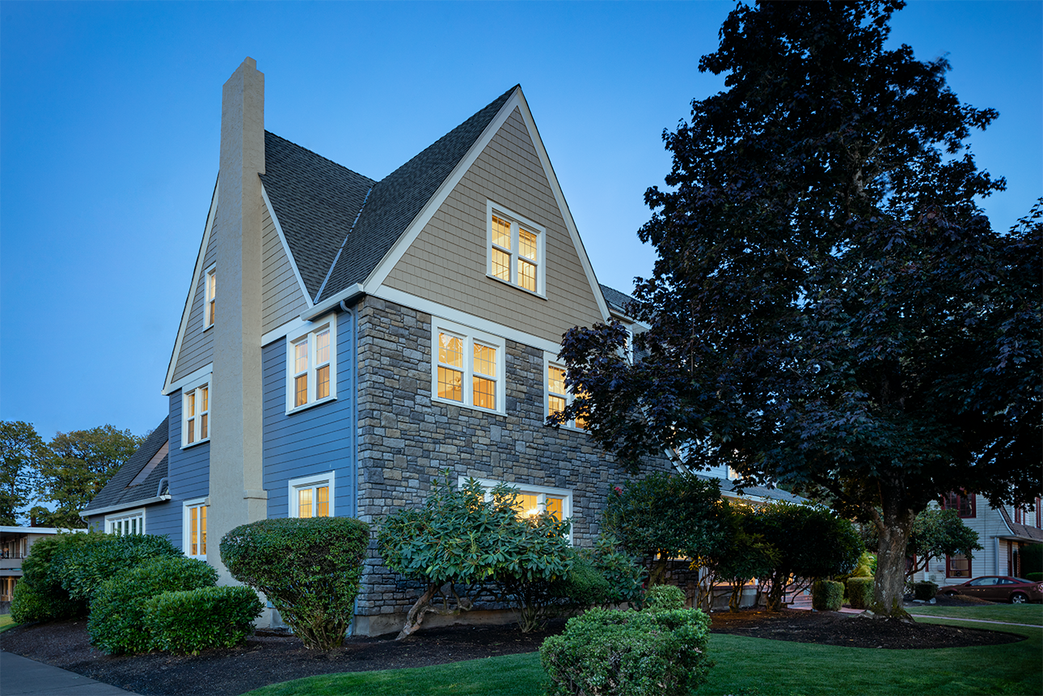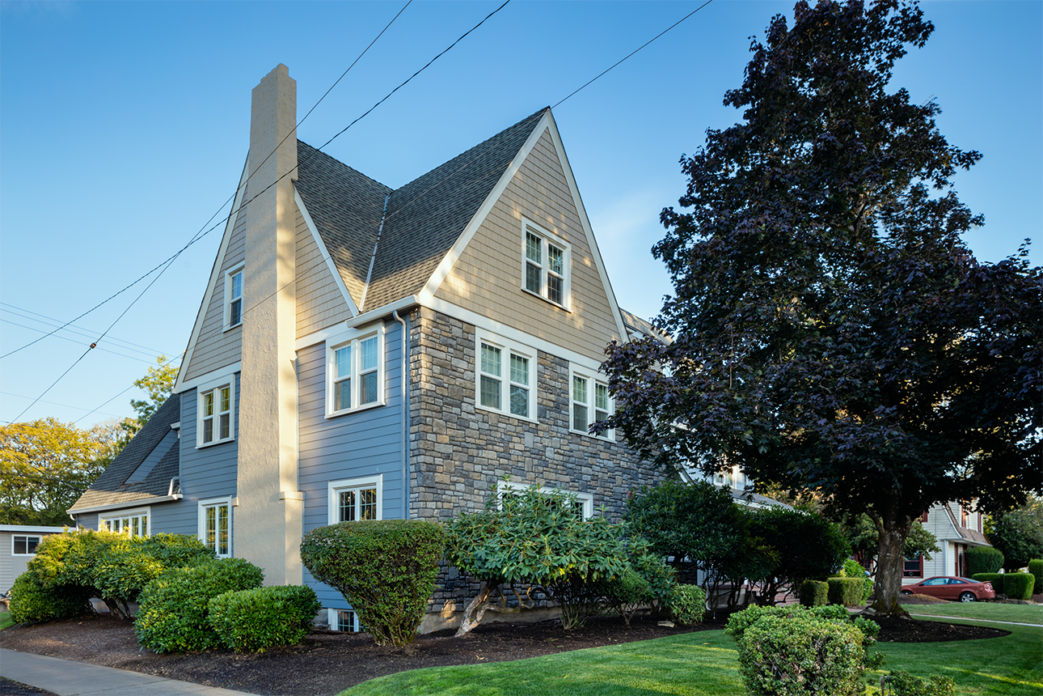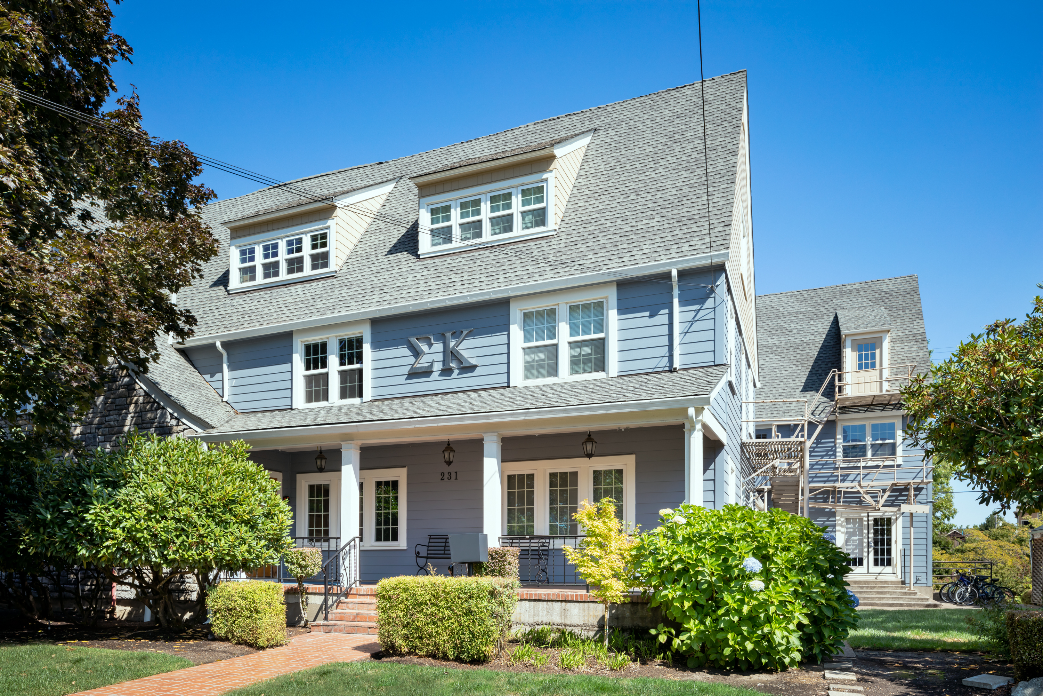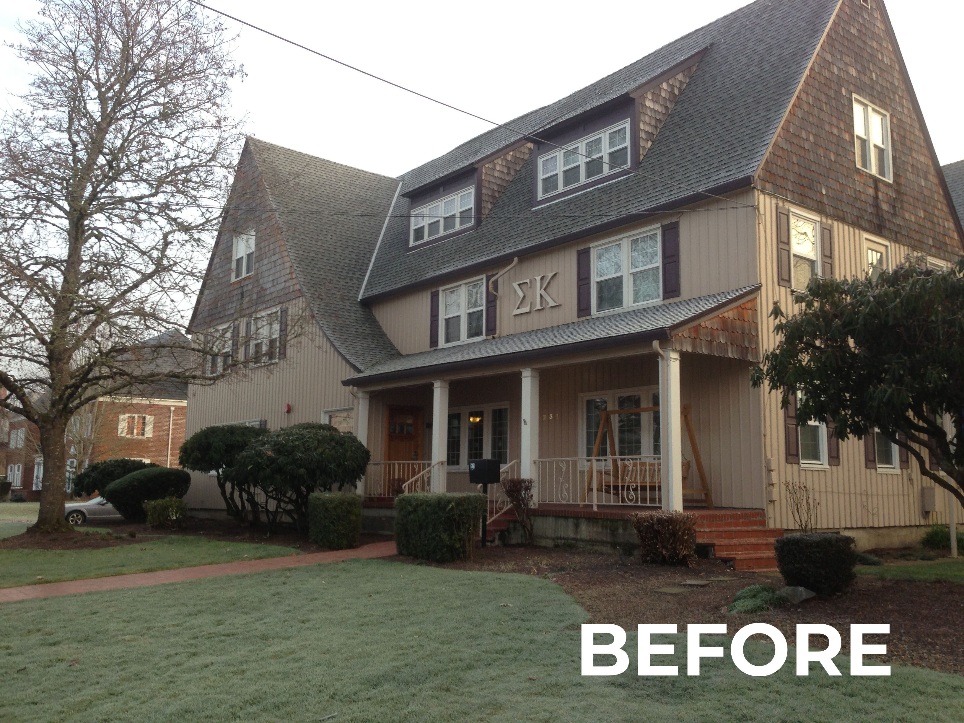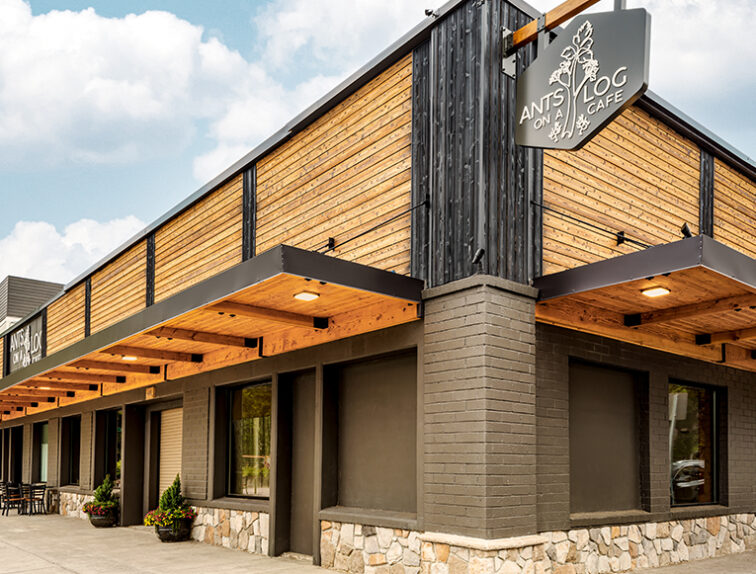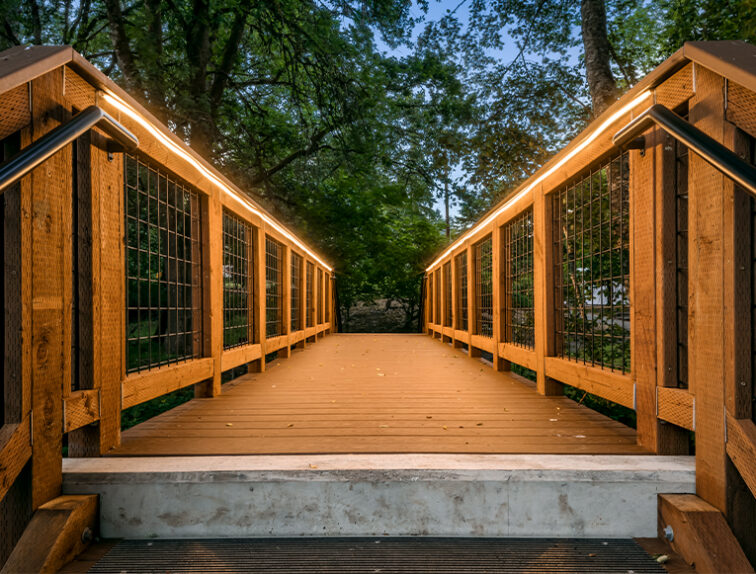Sigma Kappa's Exterior Transformation
Updates to an exterior can revamp your building to look like it was newly constructed. Replacements to the siding, casements, trim, paint, stonework, and chimney, for example, gave this building a new and improved look, along with decades of durability! We always encourage exterior materials that will last for decades with little maintenance. We also load tested the fire escape and fixed the necessary issues to ensure the safety of all Sigma Kappa's members. Check out the 'before' photo at the end of the slideshow!
Project Details
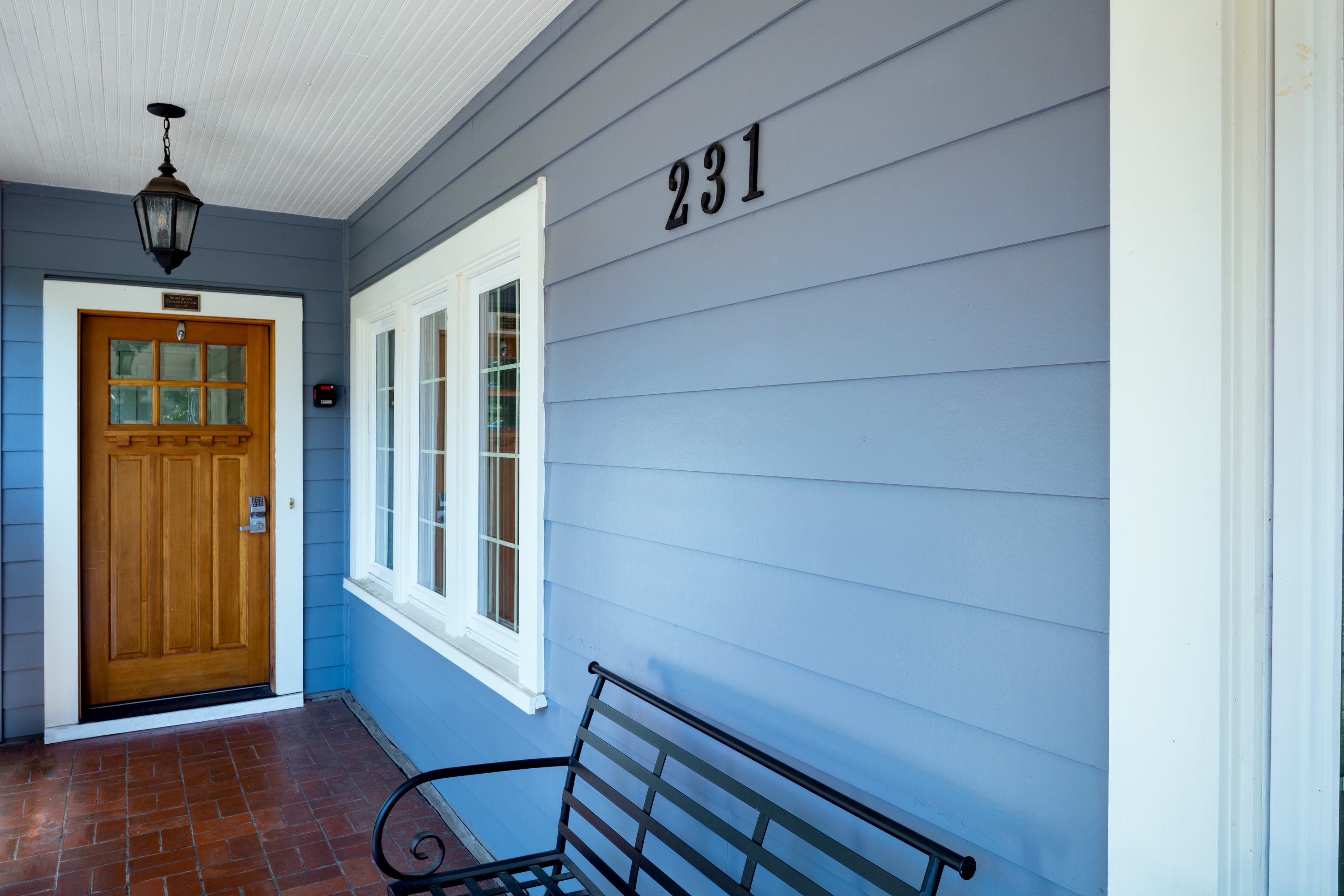
New Siding
The new and refreshing siding has a huge impact on this makeover. James Hardie Smooth Lap siding provides crisp lines that make the building look clean and timeless. The new insulation reduces energy losses through the walls. The new vapor barrier protects the house against weather damage, increasing durability and longevity.
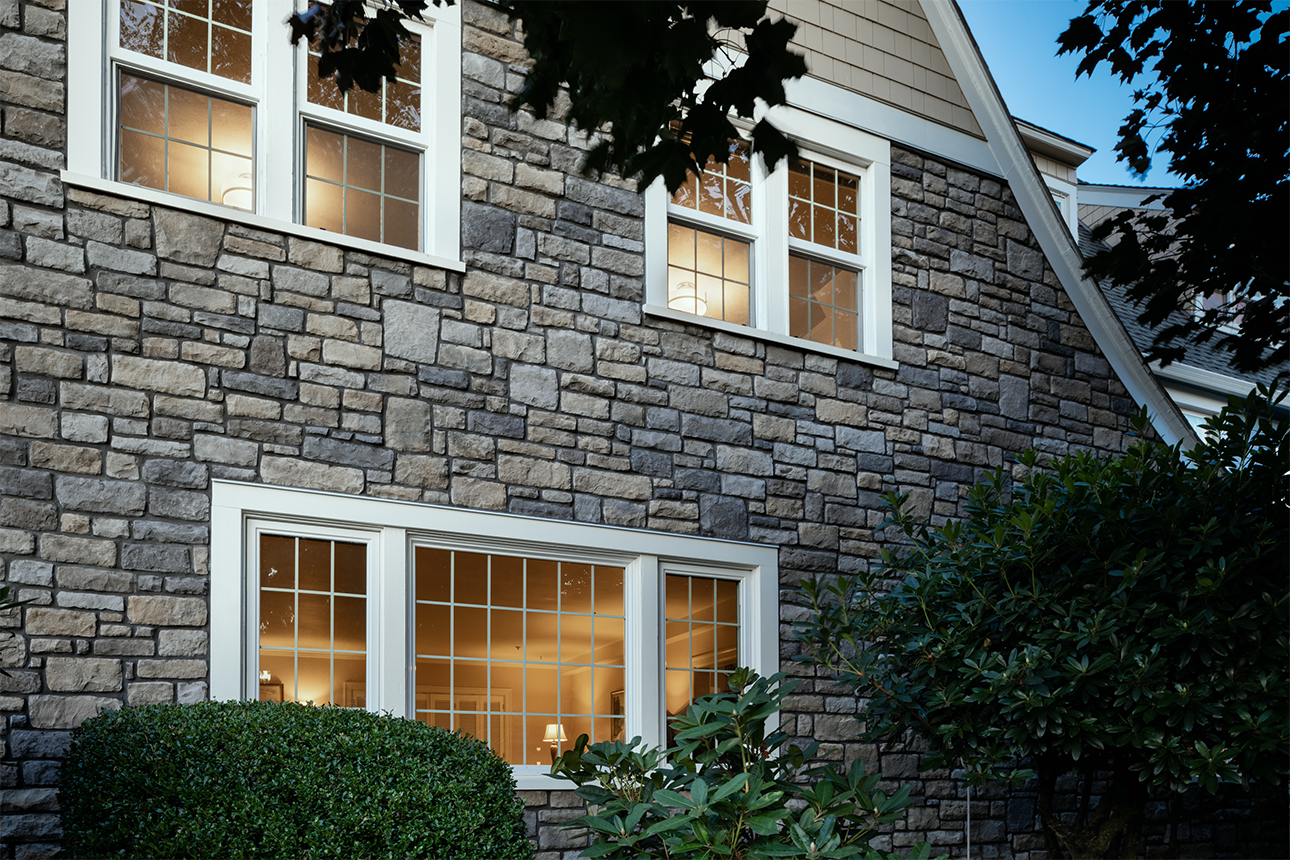
Stone Veneer
This gorgeous stone veneer is a perfect choice for a transitional design style that adds visual interest to Sigma Kappa's architecture. The stone veneer will not fade with rain or heat, so it will stay beautiful for years to come.
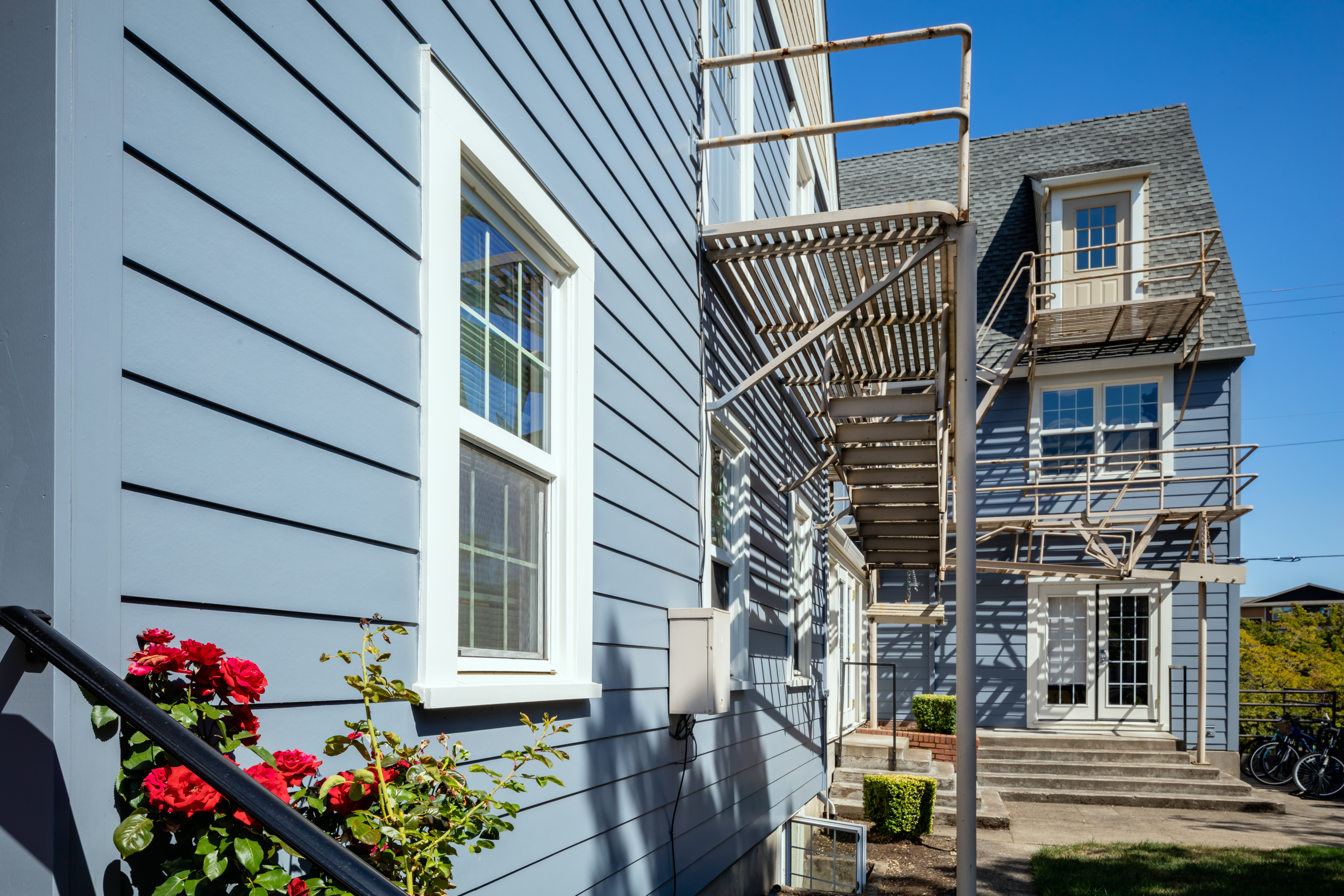
Load Testing Fire Escapes
In a sorority, it is important that all members are safe in case of an emergency. G. Christianson performed load testing to ensure the decades old fire escapes are safe from collapse. After the test, all areas of concern were fixed, such as reinforcing sagging beams by adding posts. Check out the link to our 'Fire Escapes' page to see more information on the work we do to keep our clients safe.
What our Clients are Saying
“We are delighted with our new home and so glad to finally be in it after years of planning and preparing. Thank you for your thorough and conscientious work. We appreciate your skills, dedicated hard work, and trustworthiness, and we enjoyed working with you on the project.”
John and Elizabeth Elder, Corvallis
“Their work was excellent. They selected very talented and efficient subs and worked closely with us as options and modifications presented themselves. The entire crew was very easy to work with and planned every step carefully. We couldn’t be more pleased with the outcome.”
Bart & Leah Bolger, Corvallis
“G Christianson did a fantastic job on our kitchen remodel and enclosing an old sunroom. From the design to the last project, they worked with us on through all the unforseen challenges that come with a big project. Carl and the crew were reliable and the work was good quality. We couldn't be happier with the results.”
Phil & Amanda Bressler, Corvallis

