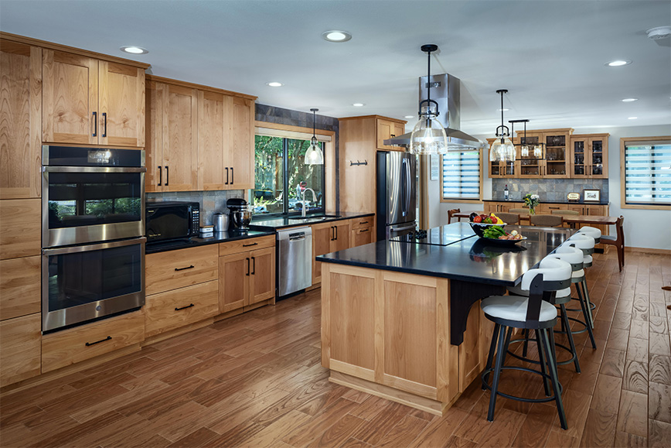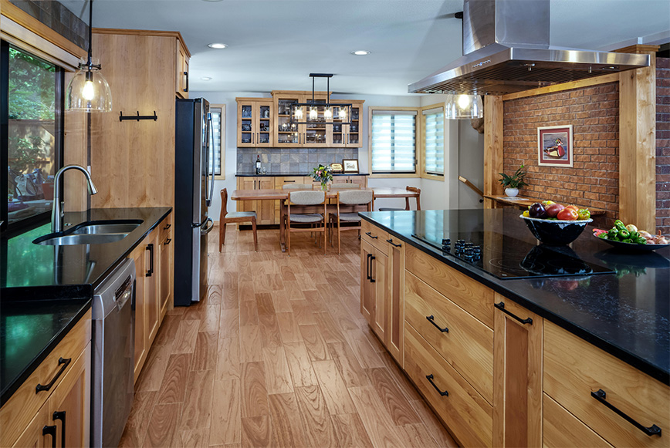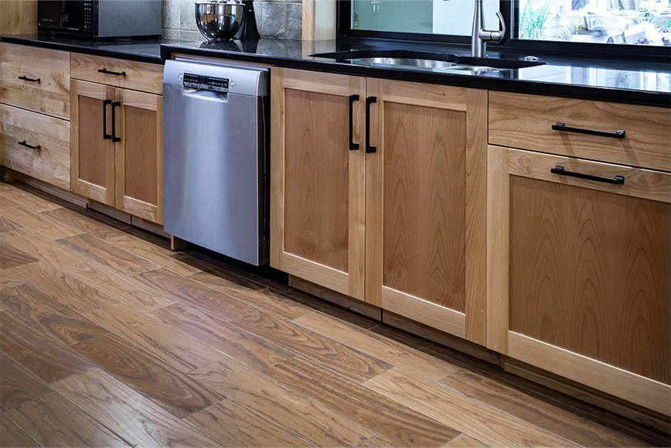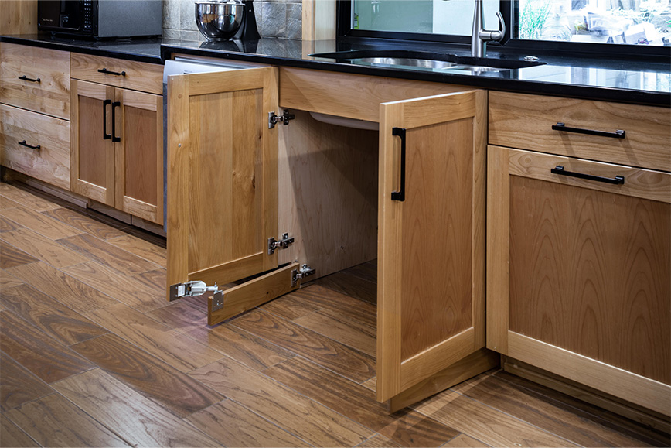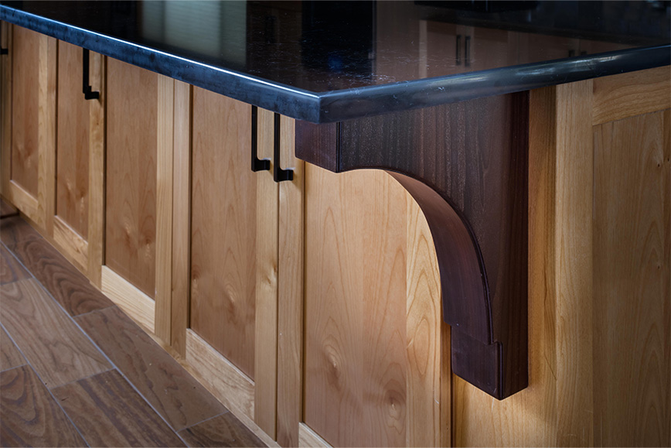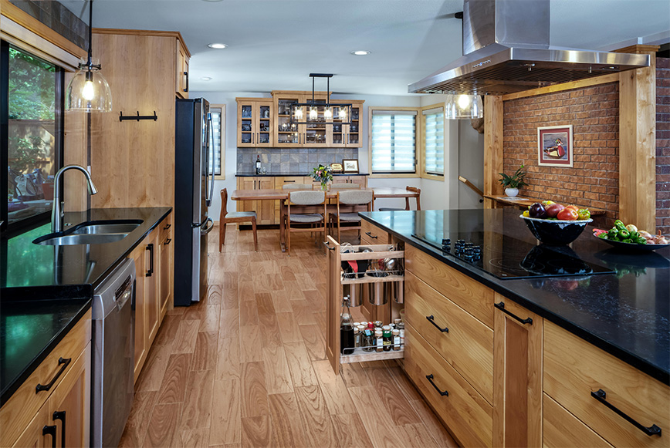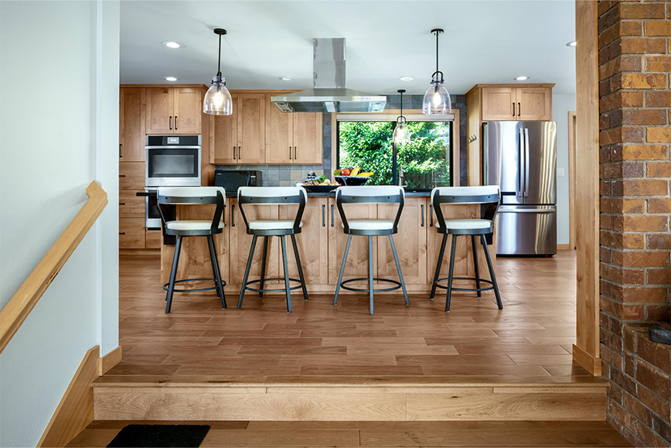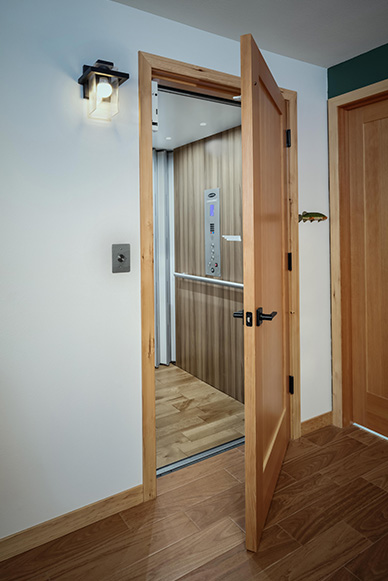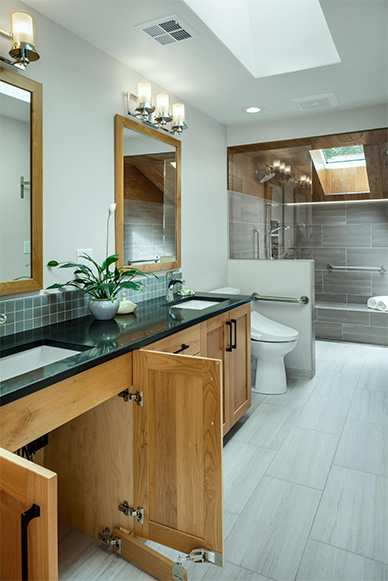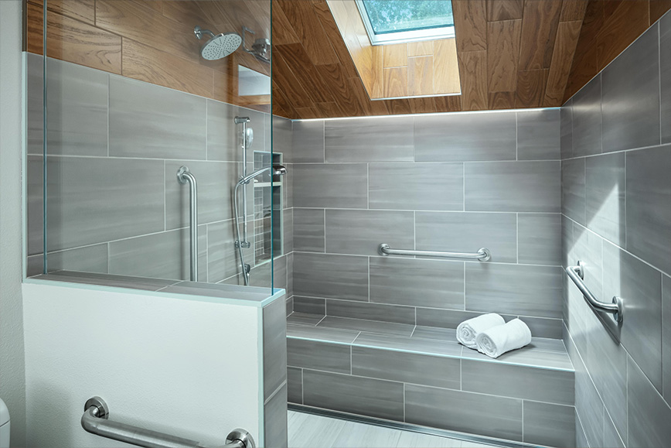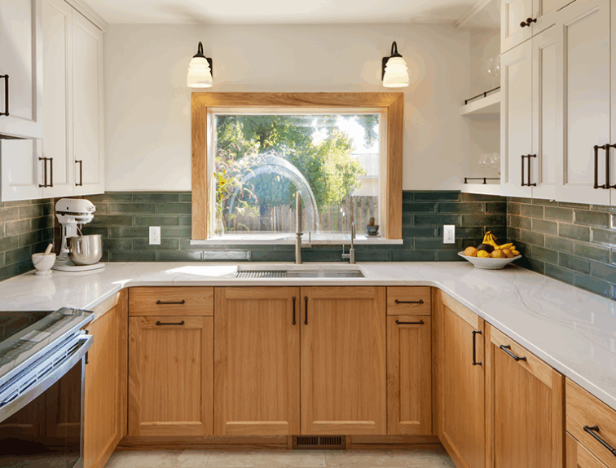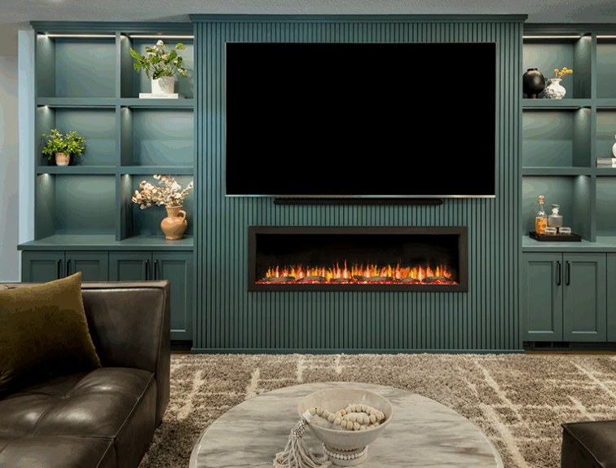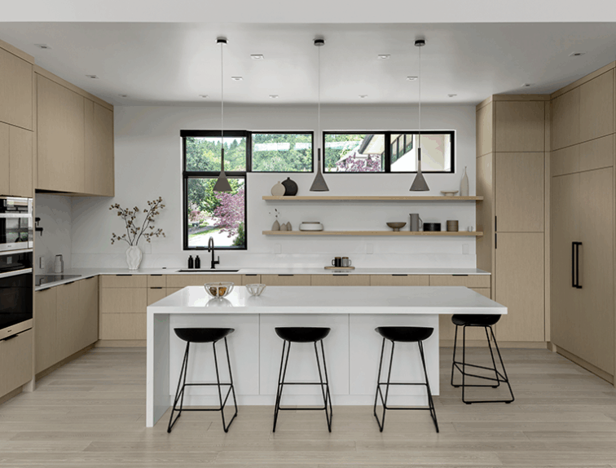Creating a Dream Aging-in-Place Remodel out of an Unfortunate Situation
When a large Douglas fir tree fell on top of this home during a wind storm, we found that taking most of the home down to the studs was necessary for repairs. The homeowners took this opportunity to remodel their multi-level home to be beautiful and completely wheelchair-accessible so that they can comfortably age-in-place in their beloved home! The new design involved removing the Kitchen walls in order to expand the Kitchen, add a large island, and significantly improve maneuverability. The existing Half Bath on the main level was expanded to include a shower, and the door was relocated to be directly accessed off the Great Room rather than previously through the Laundry Room. We installed a 3-stop elevator that accesses the garage level, main level, and upstairs level where they can use their Primary Bedroom and remodeled Primary Bathroom with an enlarged curbless tile shower and wheelchair accessible sink cabinets. The homeowner was consistently drawn to inspiration photos that had a juxtaposition of wood and stone, and thus the remodel tastefully balanced the functional needs with natural materials such as alder cabinetry, hardwood flooring, and stone tile.
“The designer, Elizabeth, was amazingly talented. Her knowledge of ADA construction details and resources was impressive. Not only did she succeed at designing bathrooms, toilets, and a kitchen that are fully ADA-compliant, but they are aesthetically beautiful as well as functional and practical. I had never heard of 'flying toe kicks' before, but they make it so easy for me or my husband to sit in a chair while washing dishes or preparing food in the kitchen. I had also never heard of ADA-compliant appliances, but Elizabeth had - and they make life so much easier! Cooking in my new kitchen is now a dream rather than a nightmare. ”
Barbara Shields, Corvallis, OR
Project Details
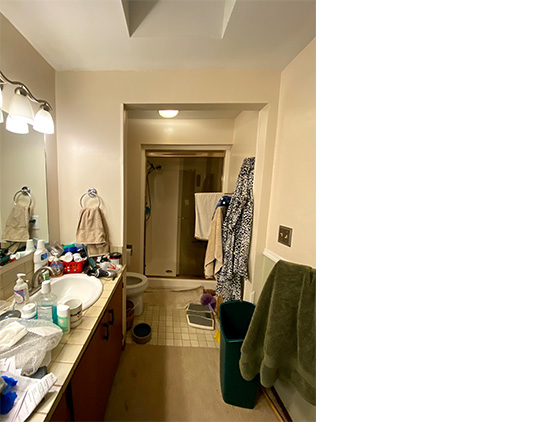
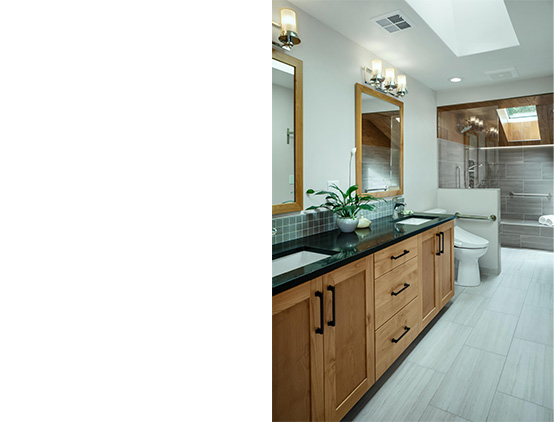
Slide the green circle left and right to see the bathroom before and after.
Primary Bath Before & After
The sink, toilet, and shower were previously separated into three small spaces, preventing natural light from reaching the back half of the bathroom. The existing pre-fabricated fiberglass shower unit created wasted space where the shower unit was smaller than the width of the bathroom. Additionally, using the shower involved stepping over a curb to get into the shower, producing a tripping hazard. To solve these problems, we removed all of the walls, installed a curbless tile shower, and built a new vanity with flying toekicks to make this Bathroom completely wheelchair accessible.
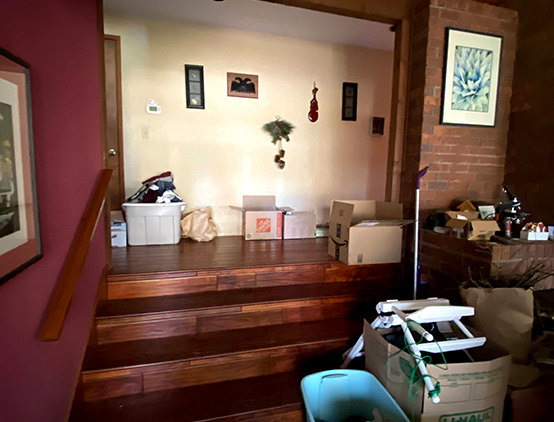
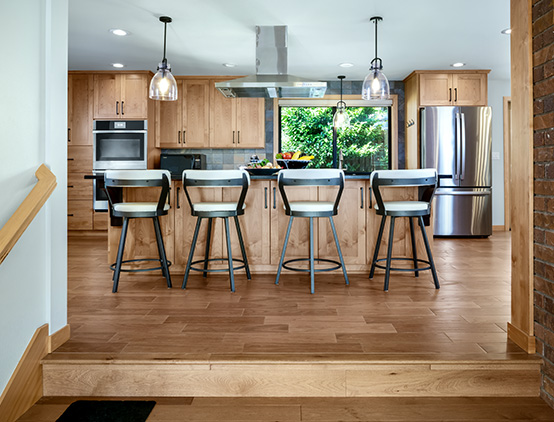
Slide the green circle left and right to see the kitchen before and after.
Kitchen Before & After
The main level of this home contained an entryway, front living room, and a raised area with the kitchen, dining, and family room separated into three distinct rooms. This created a flow path that was confusing and difficult to navigate in with a wheelchair or walker, as there was no easy access to the most commonly used areas of the home. We removed all the walls that separated the kitchen from the rest of the main level to create an open floor plan and remodeled the Kitchen to include one run of cabinets along the wall with a large island that was 5ft away from the other cabinets, making this kitchen completely wheelchair accessible.
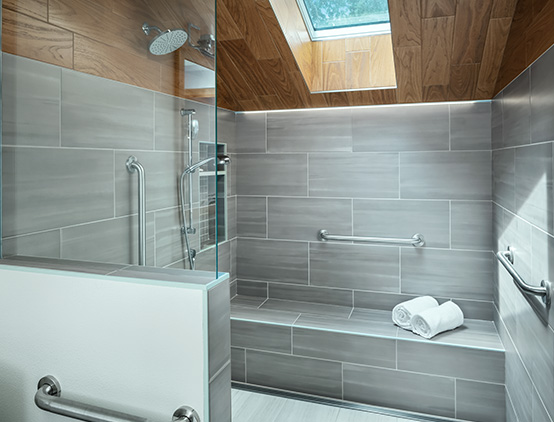
The Feel of an Outdoor Shower
We created this natural, outdoor-feeling, open shower by using tiles that look like natural materials, as well as carrying the wood-look tile onto the ceiling to make this sloped ceiling a beautiful accent instead of a distracting drywall eyesore. The large skylight provides plenty of natural light, and in the evening, hidden LED strip lights provide necessary task lighting.
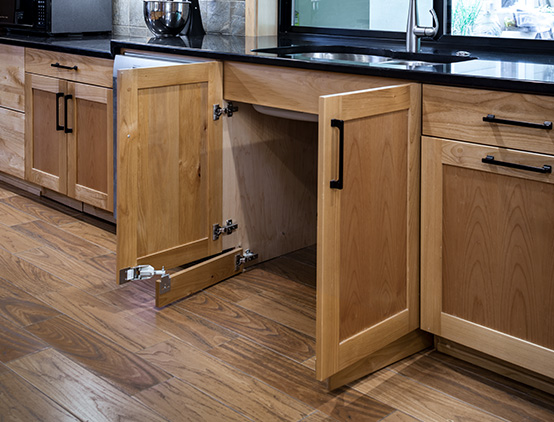
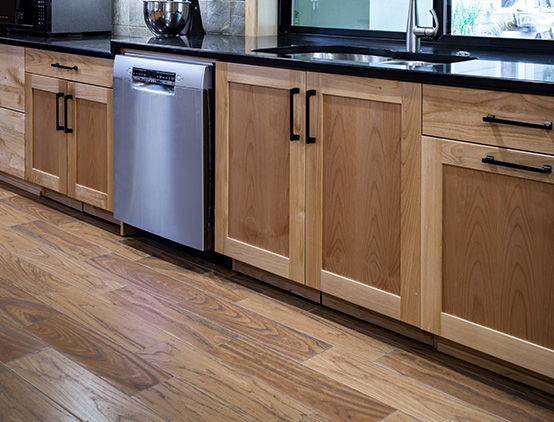
Slide the green circle left and right to see the doors open and closed.
Flying Toekicks
Our Cabinet-maker introduced our team to the feature called "Flying Toekicks" for this project, where the toekick is attached to the cabinet door, thus allowing a wheelchair to completely roll underneath the sink. Yet when the doors are closed, it looks like a standard kitchen cabinet. This is a key feature that exemplifies how a functional and wheelchair-accessible kitchen can also be a beautiful kitchen!
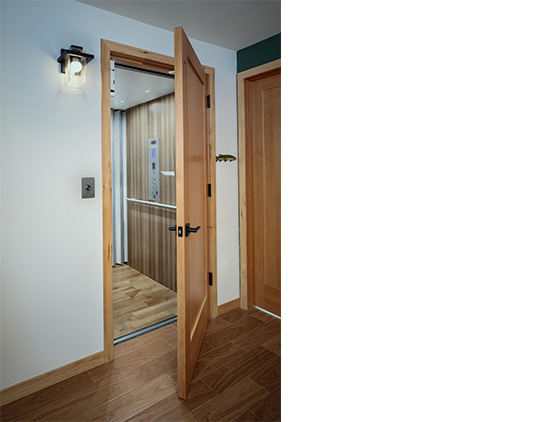
Adding an Elevator
Adding an elevator to this multi-story home allows these homeowners to age-in-place in their beloved home. Previously, only one trip up and down the stairs a day was possible for this homeowner, but now, he can go up to his Primary Bedroom or soaker tub in the Hall Bath as many times a day as he needs with ease.
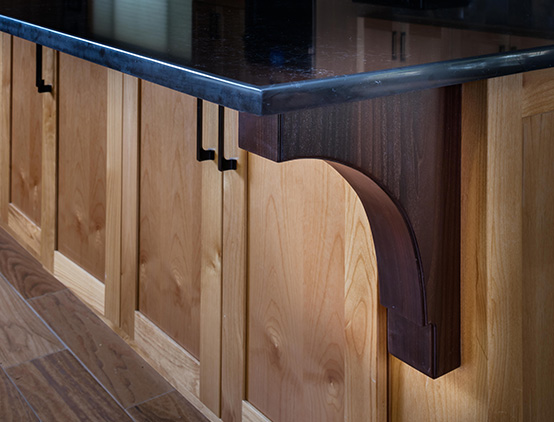
Cambia Corbel Accent Piece
Adding an accent of Cambia wood island corbels was the perfect choice for this Northwestern-styled home!
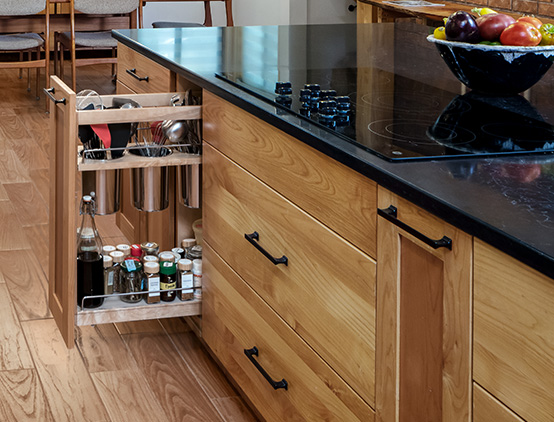
Utensil & Spice Pullouts
Pullouts on either side of the cooktop allow ease of access to necessary cooking items with minimal significant movements and without needing upper cabinets!
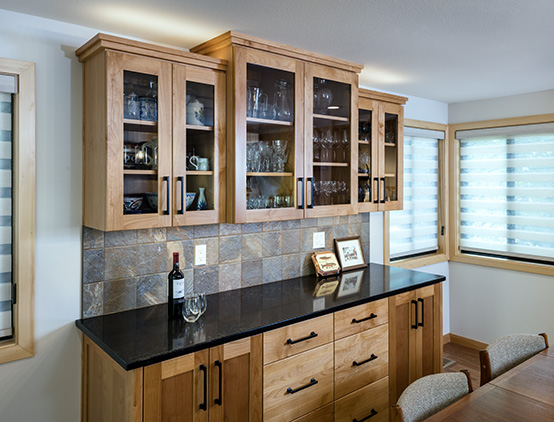
Dining Room Hutch
This custom hutch cabinet perfectly connects the Kitchen and Dining Room areas. This cabinet allows these homeowners to display their large array of travel glasses and provides a perfect place to set food down when hosting dinner parties.
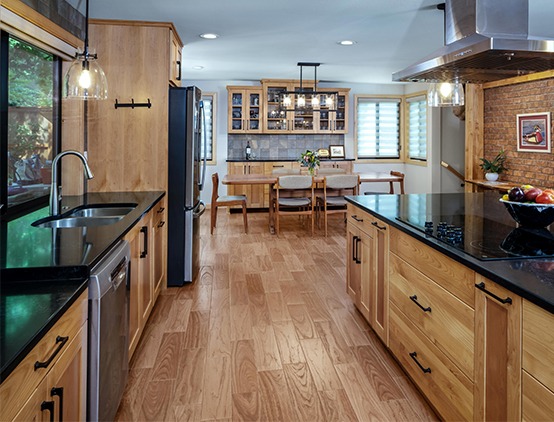
Aging-in-Place Home Modifications
- 5ft Clear Turning Spaces
- Elevator
- 36" Wide Interior Doors
- Lowered Countertops
- Microwave at countertop height
- Knee Space below sink and open undercounter seated work areas
- Lowered Countertops
- Grab Bars in Shower
- Handheld Shower head
- Curbless Shower
- High Color Contrast Doors & Walls
- Additional lighting
What our Clients are Saying
“As a long-time Corvallis resident, it was a joy to design a project that not only benefited my immediate clients but also the community as a whole. Working so closely with Ants on a Log Cafe and the Valley Rock Gym, it was clear that they are passionate about sustainability and supporting other local businesses. ”
Sarah Maisel, Senior Designer
See the Ants on a Log Café & Valley Rock Gym project“Their cost was reasonable. I would recommend his services to anyone.”
Ed Miller, Corvallis
“I love working with the Christianson crews. They are thoroughly professional and incredibly detail-focused. They kept the worksite perfectly clean and tidy, and never skimp. Our screened porch (2015) and remodeled kitchen (2020) are our favorite, most-used, rooms in the house.”
Sandra Bean, Corvallis

