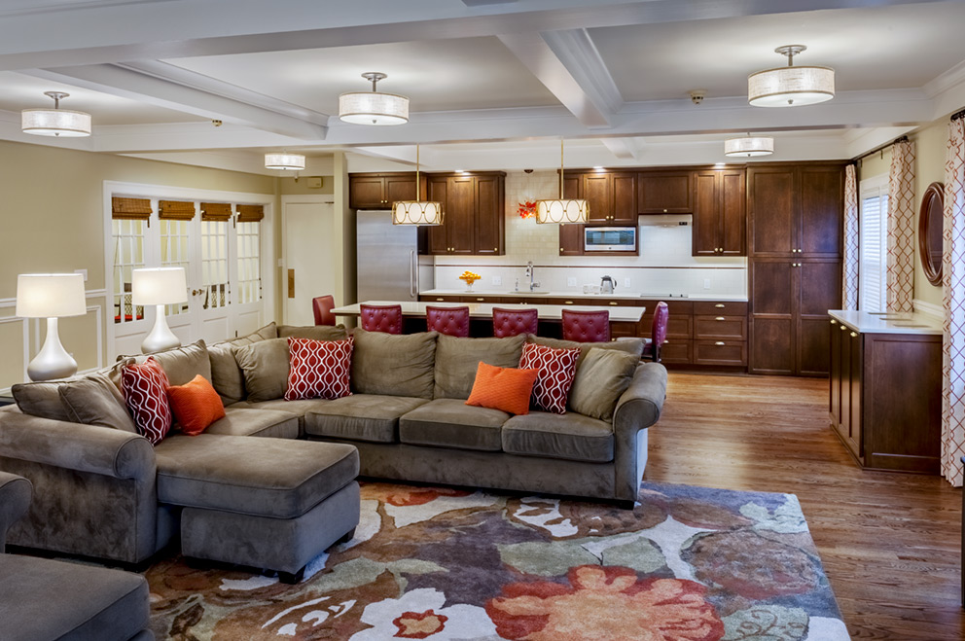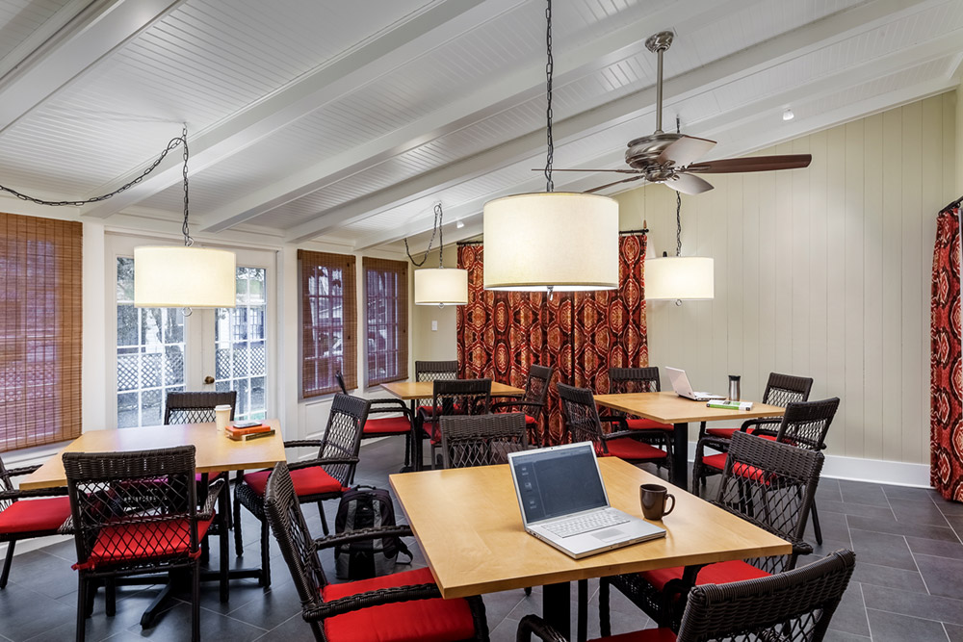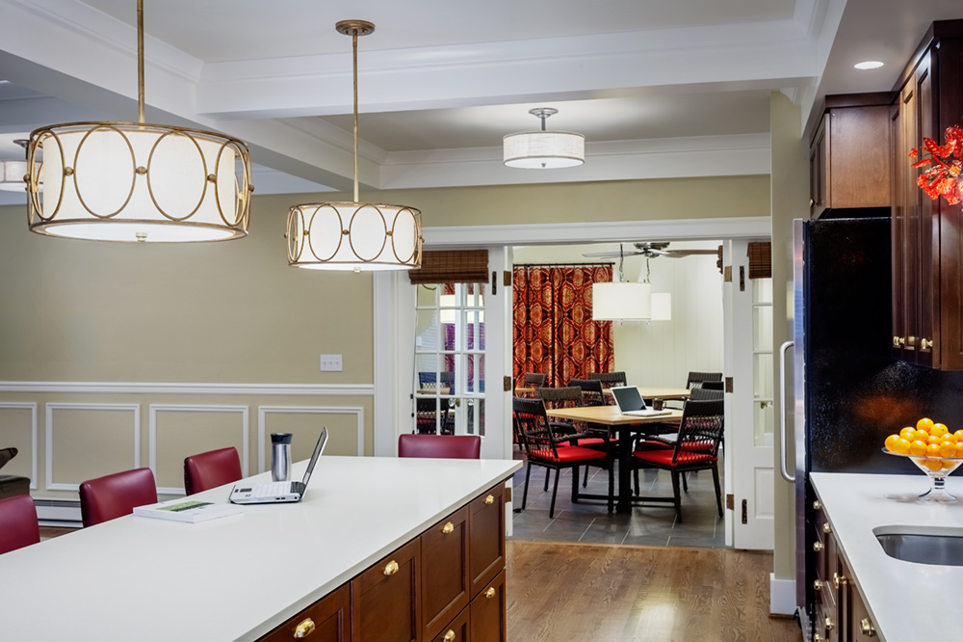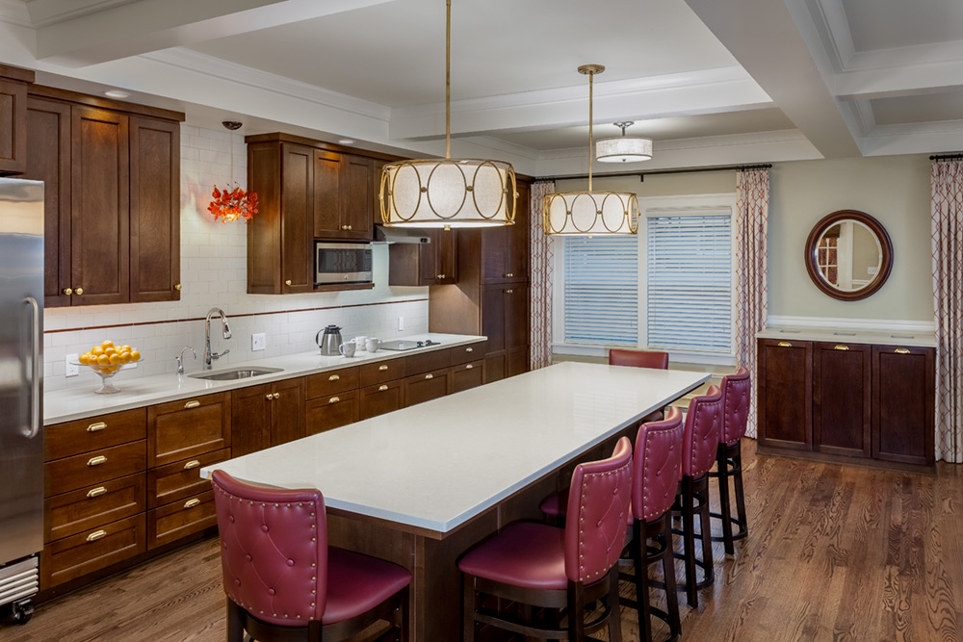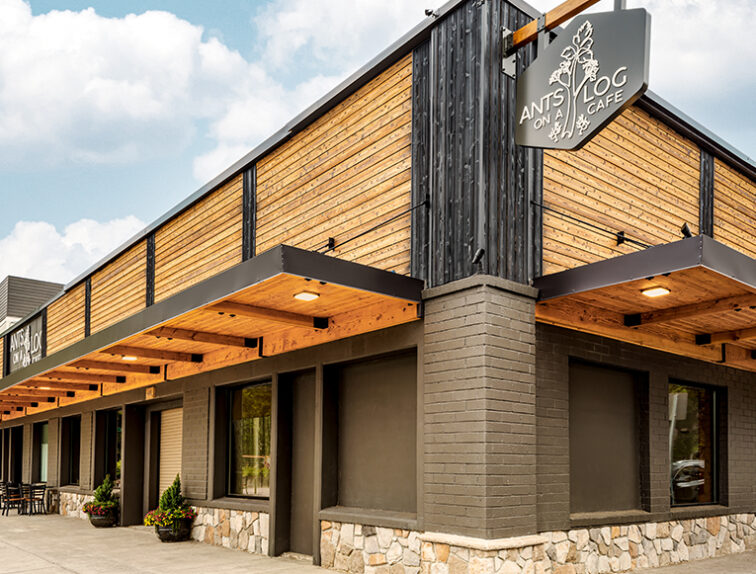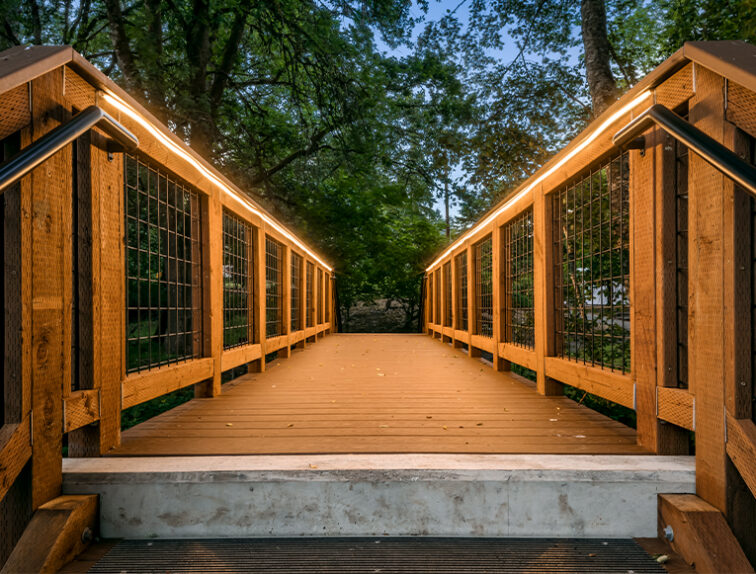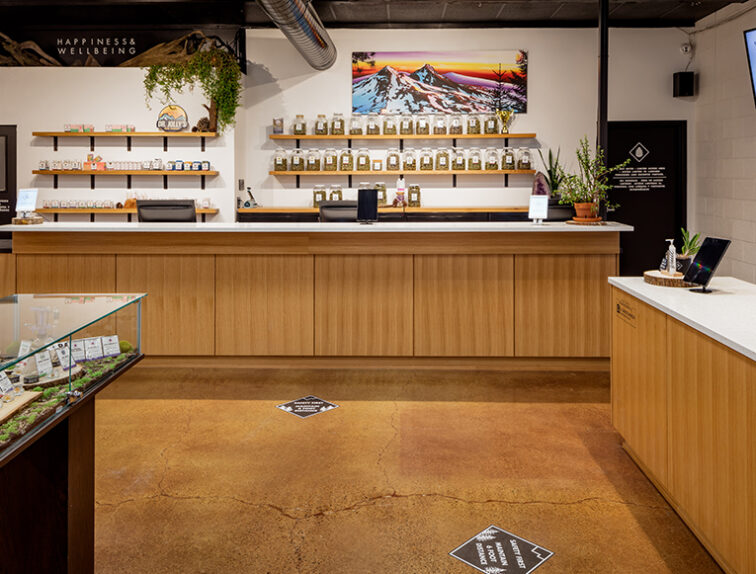A mixture of contemporary and traditional design
Our clients hired Deb Kadas Interior Design Studio to remodel the Sigma Kappa sorority in Corvallis. We worked very closely with Deb and the Sorority to upgrade their spaces (Recreation room, Sunroom, Student kitchen and Entry foyer) to meet their expectations and the historical detailing of this classic home. Sigma Kappa's leadership was so impressed with our work that they hired us back the next summer to reside their home and the following year to completely remodel the 2nd, 3rd and 4th floors. One of the benefits to using us for multiple remodeling projects like this is our understanding of the whole house as a system and our passion for energy saving. While doing the siding and interior remodeling projects, we realized that we had a unique opportunity to upgrade the building's efficiency at a significantly reduced cost. We added insulation to the walls, and ceiling areas which had none, and heavily upgraded the electrical and heating systems.
“We are repeat customers who demand high quality, high touch and tight time frames of the large scale remodel projects for our Corvallis sorority...”
Penny Telleria, Sigma Kappa, Corvallis
Project Details
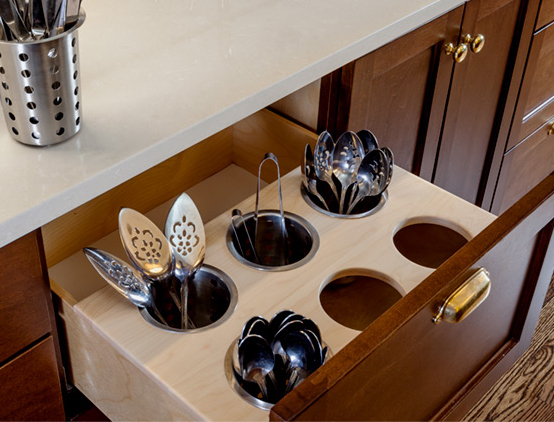
Convenient functionality
Custom cabinetry adds convenient functionality without sacrificing the traditional look of this kitchen. The quartz countertop and stainless steel undermount sink are simply elegant while durable and easy to maintain.
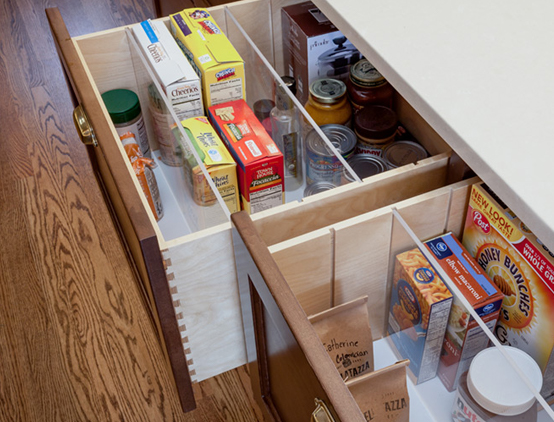
Easily organized
Movable plexiglass panels allow for customized storage, keeping foodstuffs easily organized, separated, and visible. Quality dovetail joints ensure that these custom cabinets will withstand generations of use.
What our Clients are Saying
“G. Christianson Construction has completed two remodel projects in my home, both with stellar results. They were very good at solving problems, explaining options, costs, and potential solutions, and I always felt comfortable asking questions. I always knew when and what was going to be happening, and everyone on the crew was easy to work with (and have around!). I highly recommend them because of the high quality of work, they are easy to work with, responsive to concerns, and always available for any follow-up.”
Marilyn Erway, Corvallis, OR
See the Northwestern Compact Bathroom project“I can honestly say that I wouldn't have the kitchen that I love if it weren't for Carl! His attention to details made a huge difference, he would notice things that I hadn't even noticed. They do great work and they are good people, from Carl and the office staff to all the crew.”
Mary & Kory Jackson, Corvallis
See the Sustainable Custom Cabinetry project“The family of five having traveled all over the globe and resided in over a half-dozen different countries, wanted their new home to have a clean, modern aesthetic for a perfect complement to their eclectic collection of world art. The L-shaped house wraps embraces a large garden terrace. Expansive windows and doors flood every room with generous daylight and views of the garden. This is especially evident in the open plan great room, where tall ceilings, a restrained material palette of luscious wood floors, quartz countertops and windowsills, and bright blue-painted kitchen cabinetry are highlighted by instances of rusted steel wall panels and art niches custom-painted by one of their daughters. ”
Jan Fillinger, Architect
See the Spring Street Rebuild project
