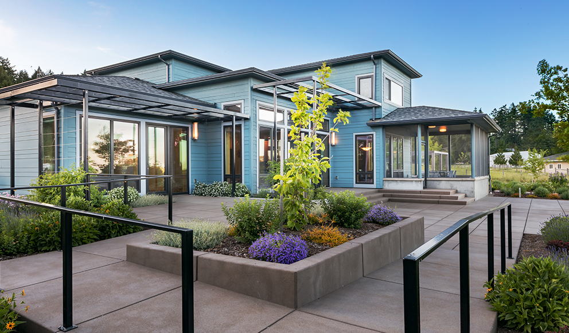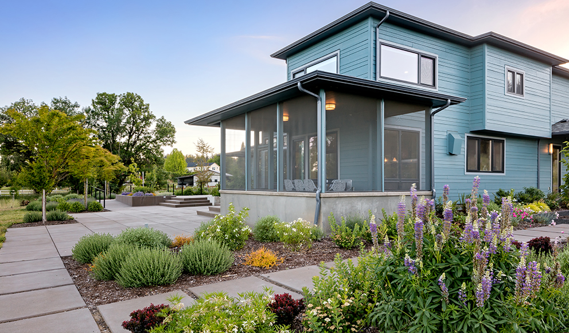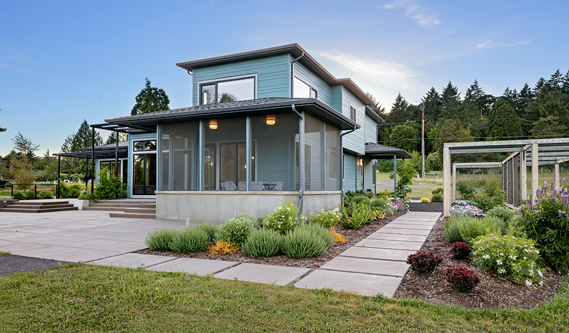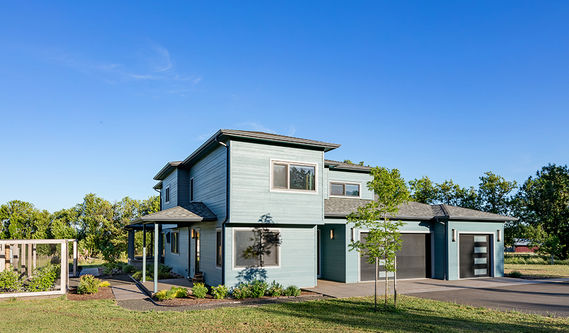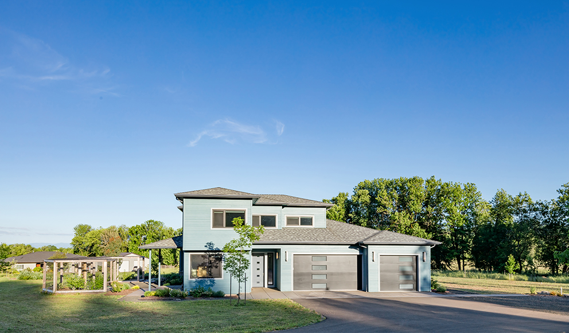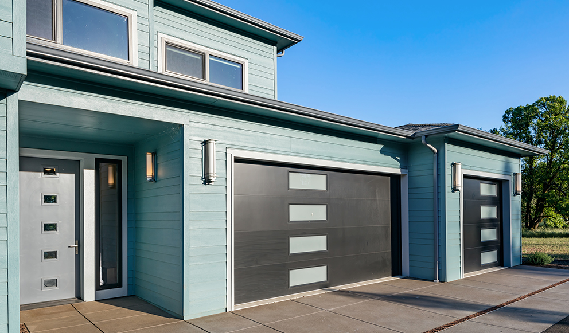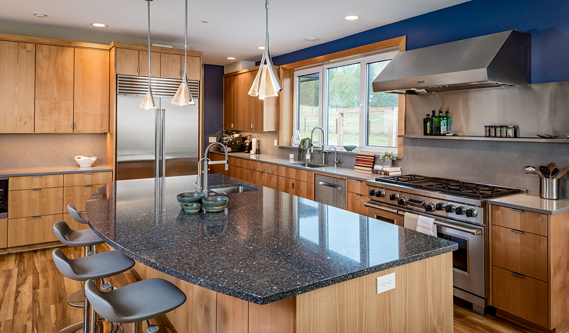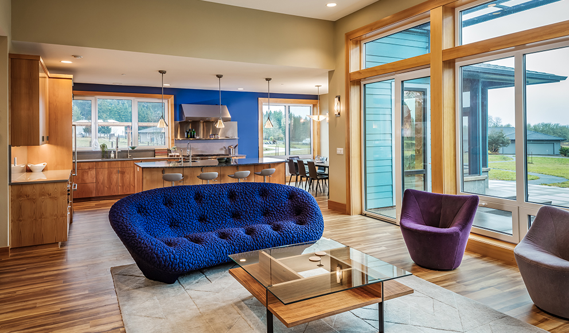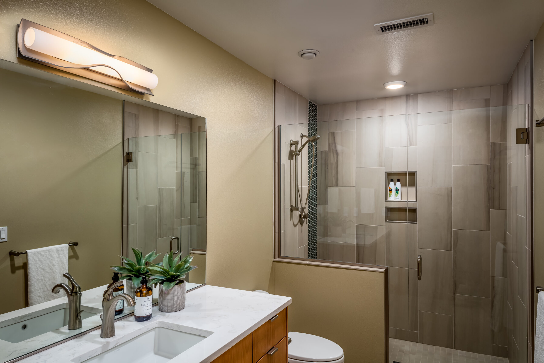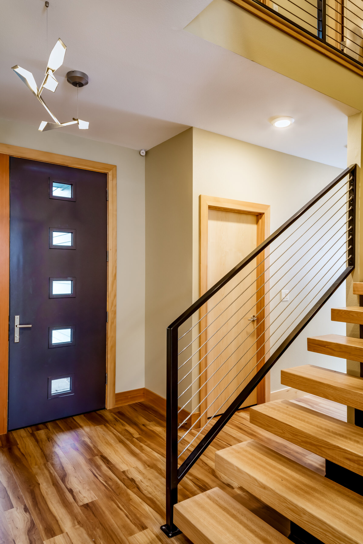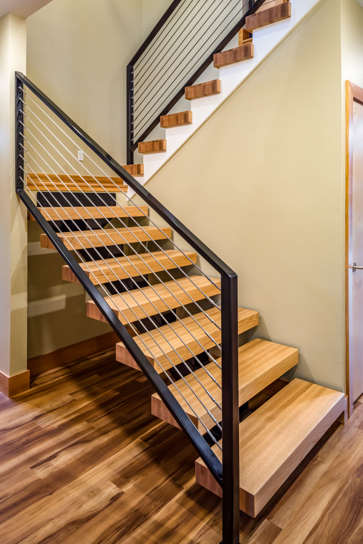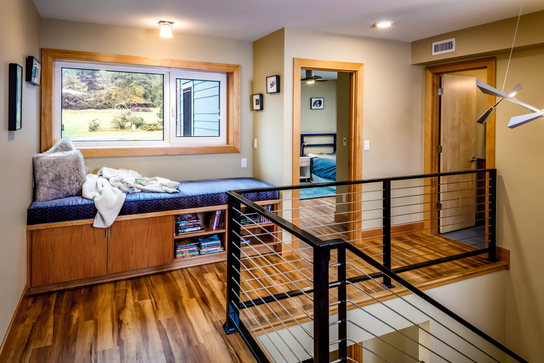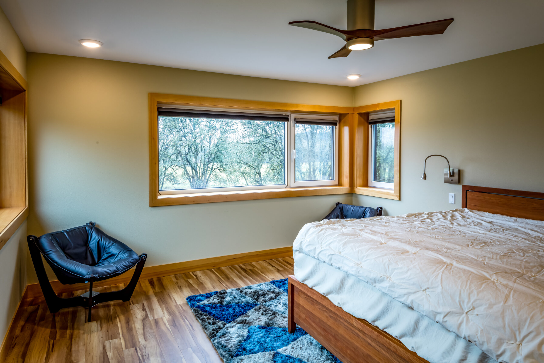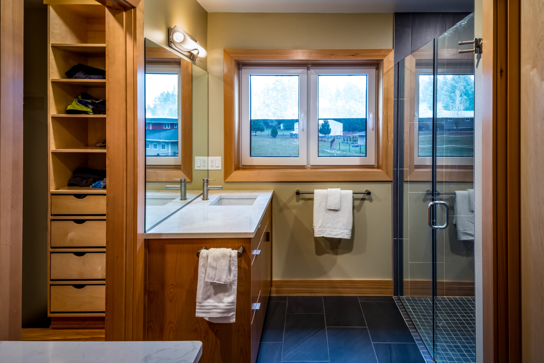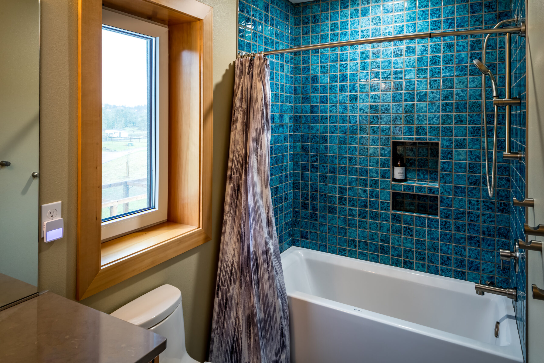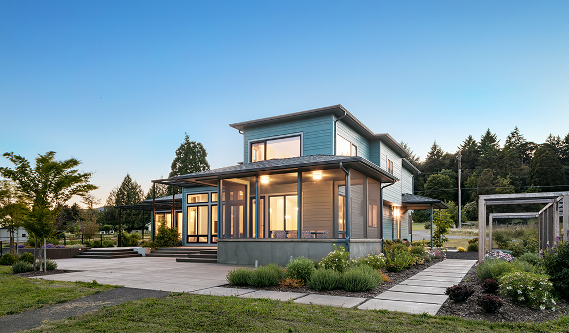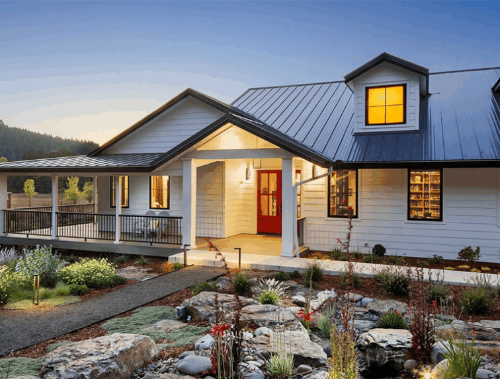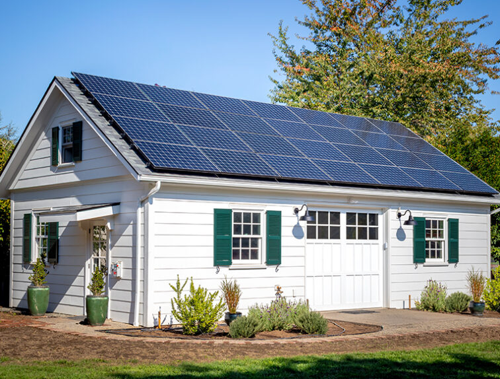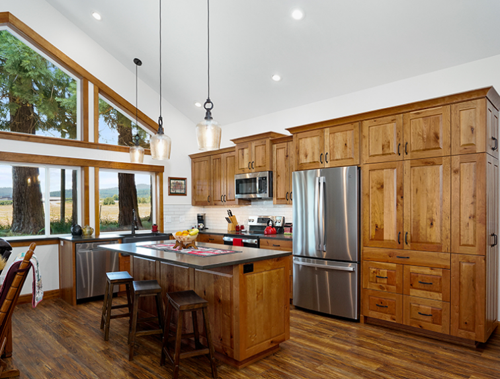Energy Efficient Modern Vacation Home
This home was built on shared family property with family right next door, thus the house was oriented to see them and their Kitchen was designed for entertaining larger groups. The Kitchen has a large stove/oven, two sinks, two dishwashers, and a huge island with a minimally obstructed countertop. This home was built to have nearly passive house energy efficiency, so it uses close to 70% less energy than a code built home. The modern themes are seen in the shapes, styles, and colors of this vacation home. The house was designed for accessibility, both for guests and future aging-in-place use, with a bedroom and bathroom off the main living area and a wheelchair ramp from the back patio that leads to the yard. Photography by David Paul Bayles.
Project Details
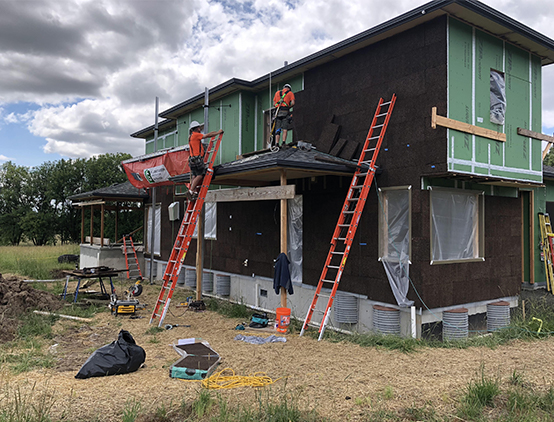
Energy Efficient
This home was engineered, modeled, and built nearly to the Passive House standard, so it uses close to 70% less energy than a standard code built home. We installed 2" of Cork insulation outside of the 2x8 walls, triple pane Tilt-Turn European style windows, air sealed to Passive House standards, and added a filtered fresh air system to every bedroom. The house is all electrically powered and heated, so it's ready to be net zero with solar panels when the time is right.
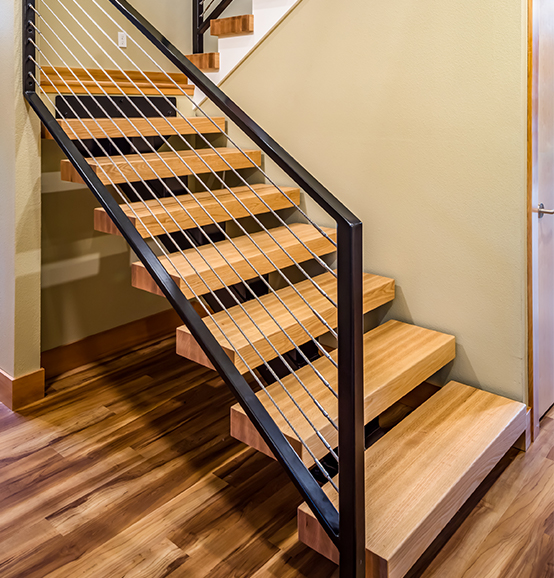
Custom Floating Stairwell
This custom built stairs by the G. Christianson cabinet shop team feature an open-underneath stair style with black cable railings to match the modern style of this fun vacation home. The stair treads are made with natural Red Oak butcher block which perfectly balances the bold black railings with a warm natural wood tone.
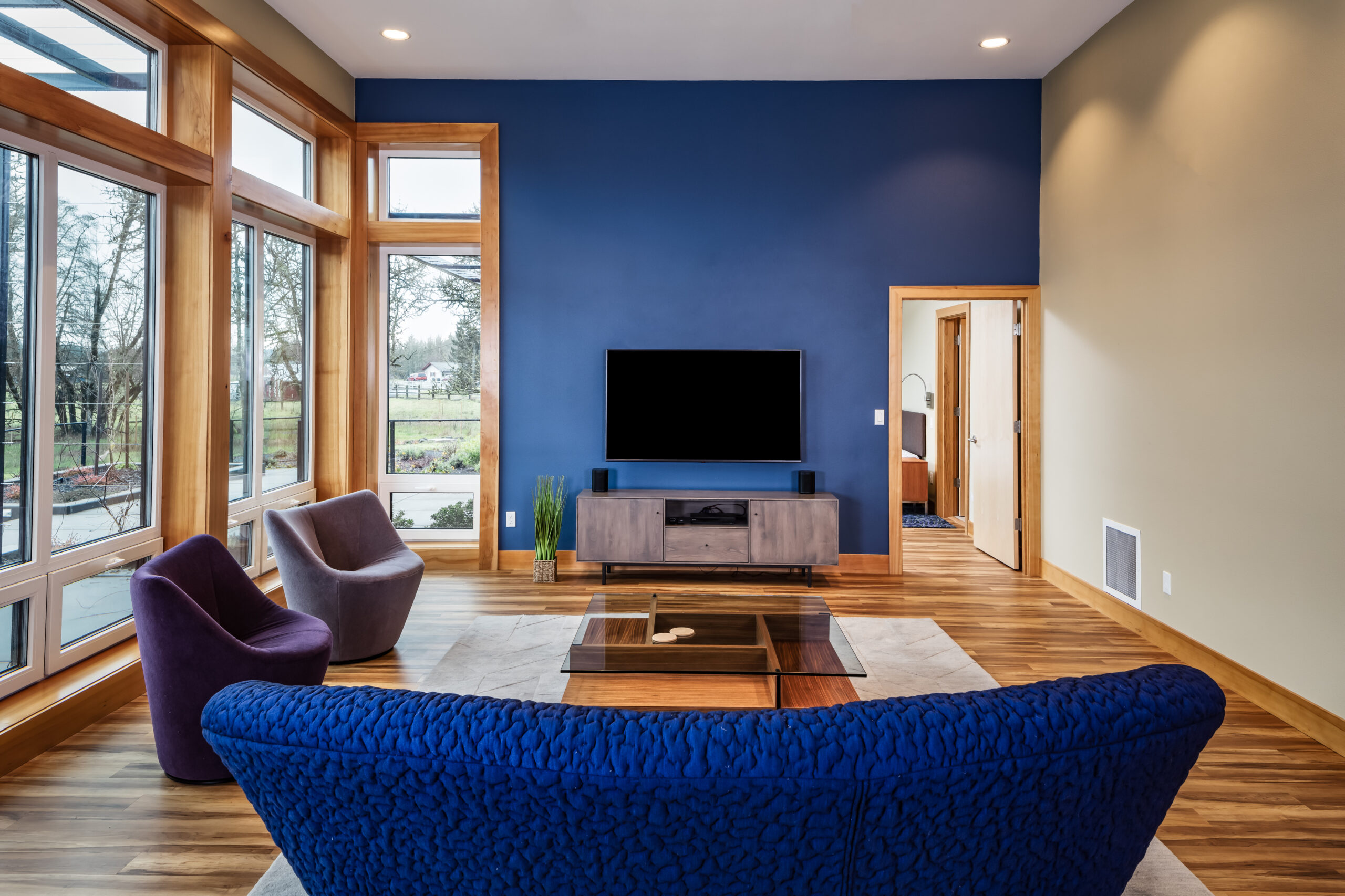
Planning Ahead
This home includes two Master Bedroom Suites, one on the second floor and one on the main floor. By including a Master Suite on the main floor during the design process, this allowed convenient and strategic placement to accommodate a bedroom and bathroom both for visiting guests who may have disabilities and for future aging-in-place use of the homeowners.
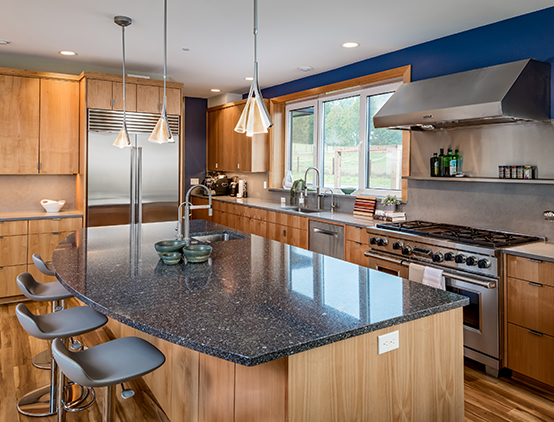
Custom Cabinetry
The cabinetry throughout this home was designed and built through a collaboration between our Designer and our Cabinet Shop team. With years of experience, G. Christianson's custom Cabinet Shop is able to aid in the design process, collaborating to create a beautiful and functional product consistent throughout the house that is guaranteed to align with the project vision and last a lifetime.
What our Clients are Saying
“The designer, Elizabeth, was amazingly talented. Her knowledge of ADA construction details and resources was impressive. Not only did she succeed at designing bathrooms, toilets, and a kitchen that are fully ADA-compliant, but they are aesthetically beautiful as well as functional and practical. I had never heard of 'flying toe kicks' before, but they make it so easy for me or my husband to sit in a chair while washing dishes or preparing food in the kitchen. I had also never heard of ADA-compliant appliances, but Elizabeth had - and they make life so much easier! Cooking in my new kitchen is now a dream rather than a nightmare. ”
Barbara Shields, Corvallis, OR
See the Wheelchair-Accessible Kitchen & Bath project“G. Christianson is so much more than a construction company, they are like having additional partners. They saved me nearly $90,000 that I was able to reinvest into my business. If you're looking for a company that's going to invest more into you than you invest in them, these are your guys. ☺️”
Brock Binder, owner of High Quality
See the High Quality Lifestyle Store project“Excellent company! Working with G. Christianson Construction was an easy process. Carl Christianson was available and accessible every step of the way. We wanted to work with some of our identified sub contractors and welcomed the professional quality of those provided through the general contractor. Our commercial project was provided the same expert attention of other high end custom projects. Experience, expertise and genuine interest was evident in the professional advice that completed the project within budgeted cost and schedule. HIGHLY recommended!”
Tim Love, Corvallis

