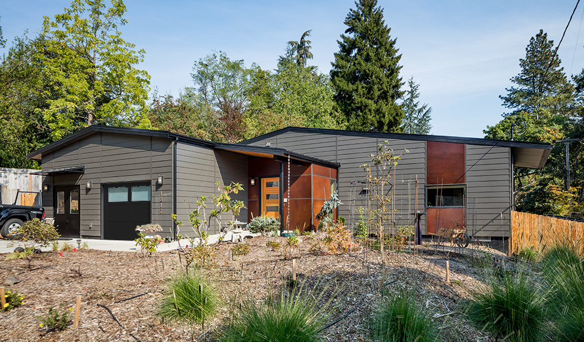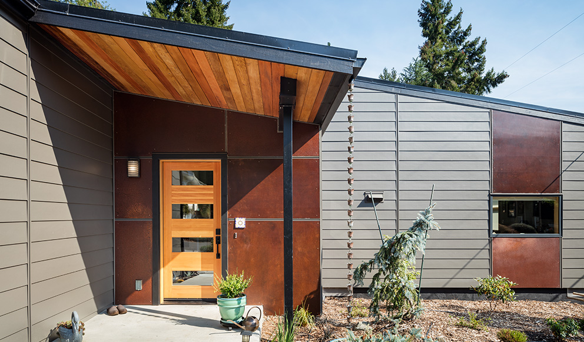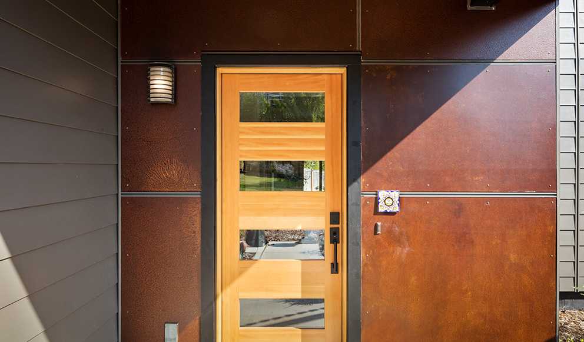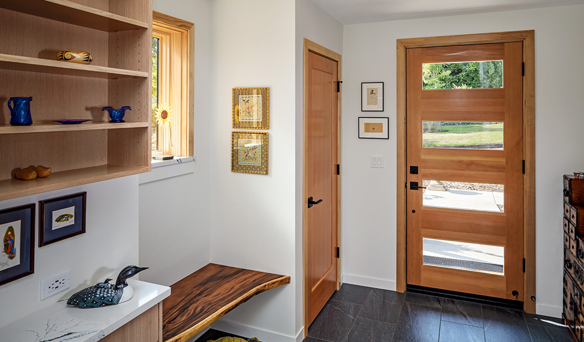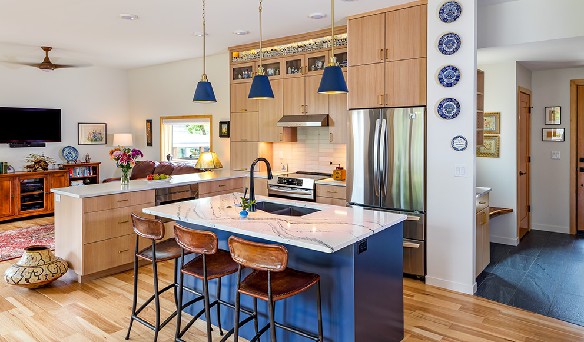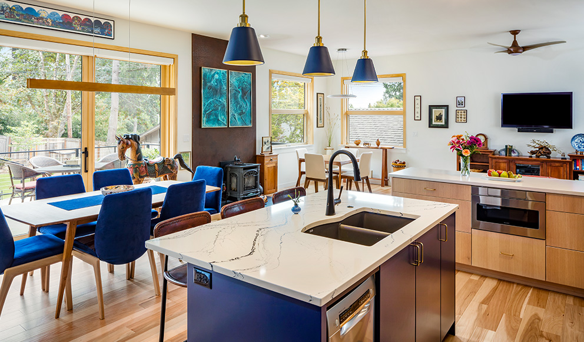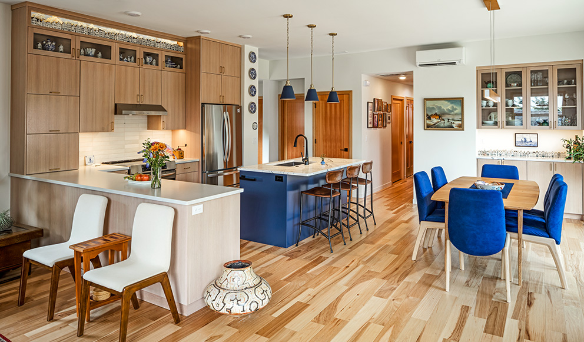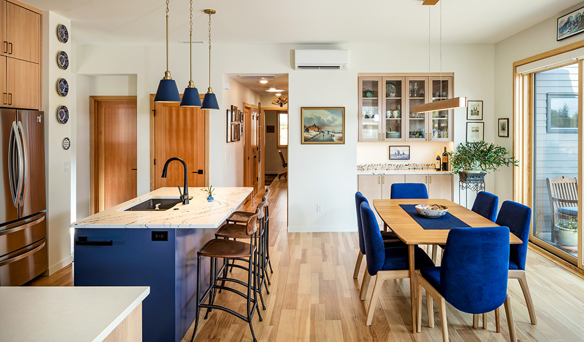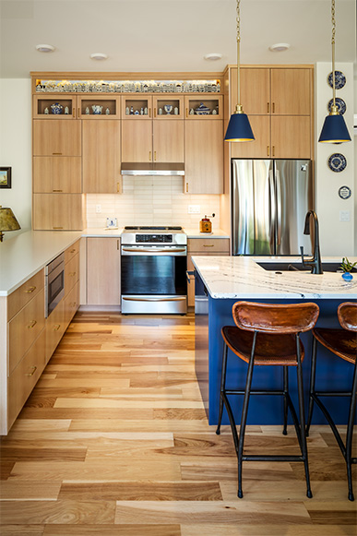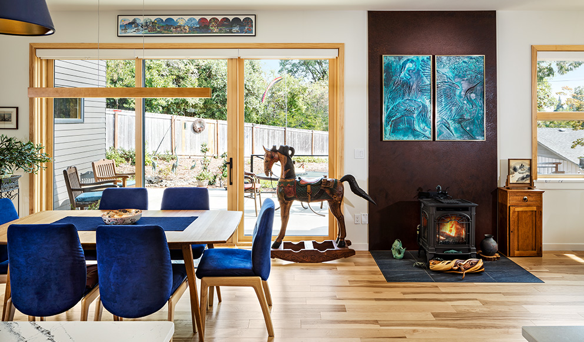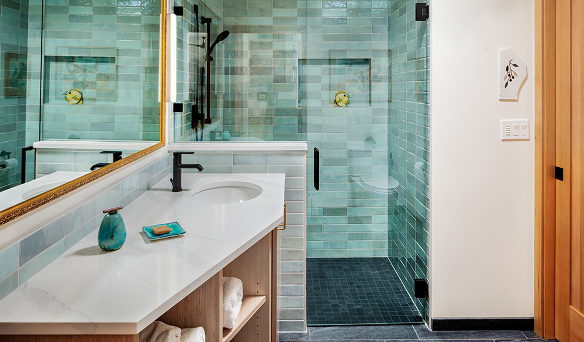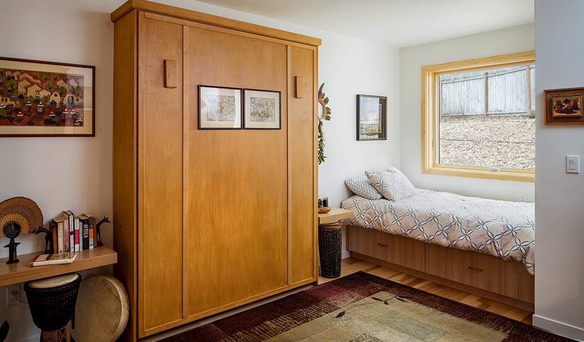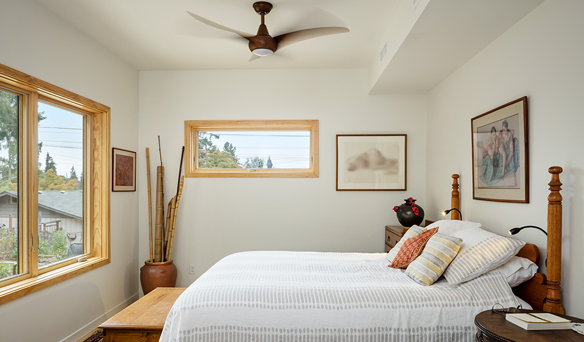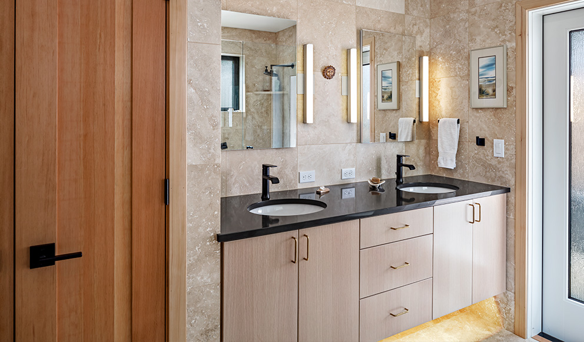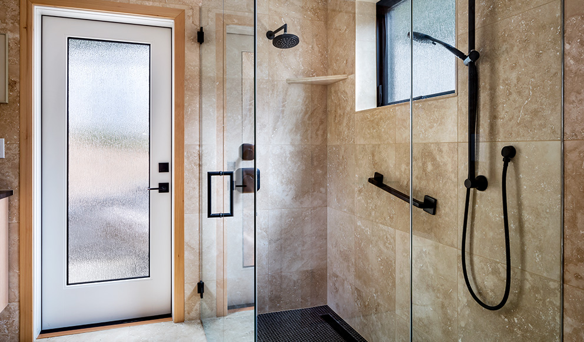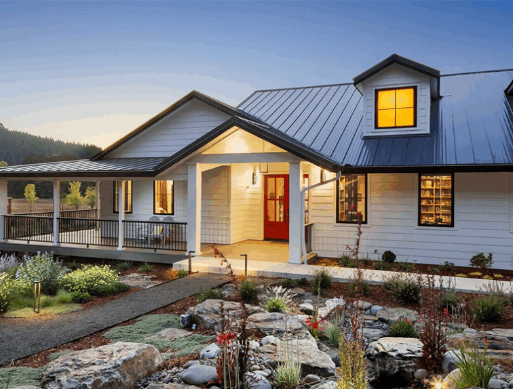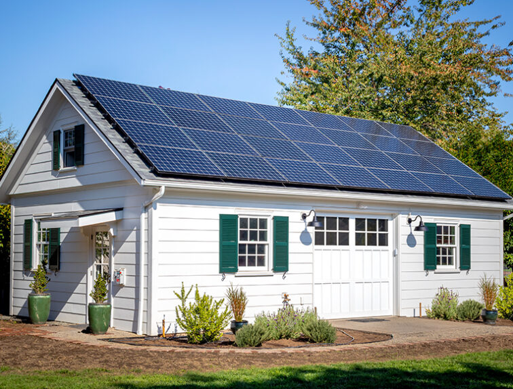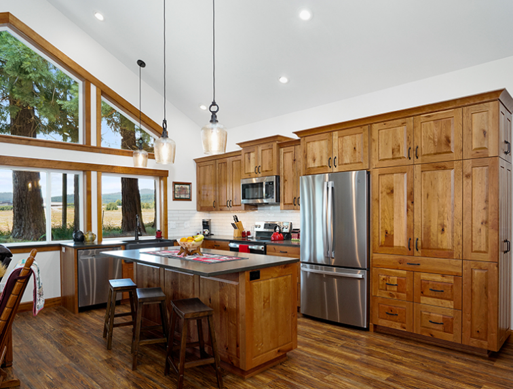Spring Street Rebuild
Rich and Janet approached us looking to downsize their home and move to Corvallis to live closer to family. They were drawn to our passion for passive solar and energy-efficient building, as they shared this same passion. They were fortunate to purchase a 1050 sf house with three bedrooms and 1 bathroom right next door to their daughter and her family. While the original 55-year-old residence was characterized by an outdated floor plan, low ceilings, limited daylight, and a barely insulated outdated envelope, the existing foundations and floor framing system were in good condition. Consequently, the owners, working in tandem with us and their architect, decided to preserve and integrate these components into a fully transformed modern new house that embodies the perfect symbiosis of energy efficiency, functionality, comfort and beauty. With the expert participation of our designer Sarah, homeowners Rich and Janet selected the interior finishes of the home, blending lush materials, textures, and colors together to create a stunning home next door to their daughter’s family. The successful completion of this wonderful project resulted in a vibrant blended-family compound where the two families and three generations can now mingle and share the joy of life with each other.
“The family of five having traveled all over the globe and resided in over a half-dozen different countries, wanted their new home to have a clean, modern aesthetic for a perfect complement to their eclectic collection of world art. The L-shaped house wraps embraces a large garden terrace. Expansive windows and doors flood every room with generous daylight and views of the garden. This is especially evident in the open plan great room, where tall ceilings, a restrained material palette of luscious wood floors, quartz countertops and windowsills, and bright blue-painted kitchen cabinetry are highlighted by instances of rusted steel wall panels and art niches custom-painted by one of their daughters. ”
Jan Fillinger, Architect
Project Details
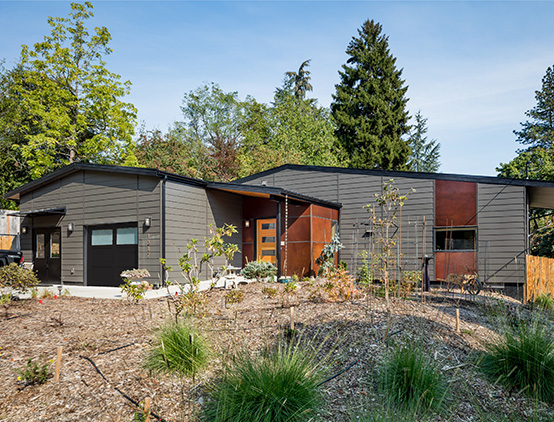
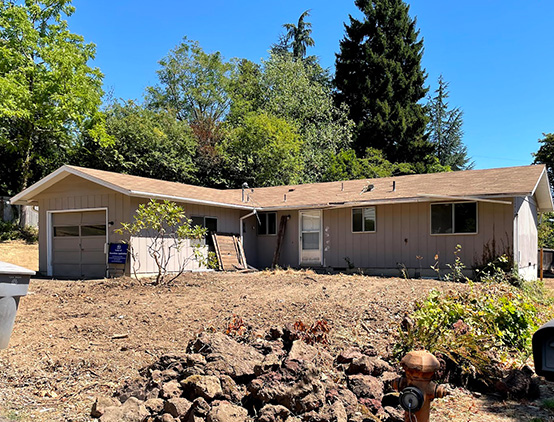
Slide the green circle left and right to see before and after.
Complete Home Removal & Rebuild
The original 55-year-old residence was characterized by an outdated floor plan, low ceilings, limited daylight, and a barely insulated outdated envelope. However, the existing foundations and floor framing system were in good condition. Therefore, we decided to preserve the existing foundation and floor framing system, and build the rest of the home using modern materials to transform the house into the perfect symbiosis of energy efficiency, functionality, comfort and beauty.

Energy-Efficient Design
We worked in collaboration with Jan Fillinger of Studio.e Architecture to design this home with thoughtful energy-efficiency features. A free-standing gas stove at the center of the great room provides comforting heat during the cold season. When it’s too cold to open windows, a ducted heat-recovery ventilation system provides fresh filtered outdoor air to every room 24/7, simultaneously extracting stale air from the bathrooms, kitchen and laundry, all while transferring the heat from the outflowing air to the incoming air stream. This exceptional system saves energy and operating costs, while ensuring that Rich and Janet enjoy the healthiest indoor air quality. Concealed minisplit heat pumps and a heat pump water heater supply energy-efficient hot water, and space heating and cooling.
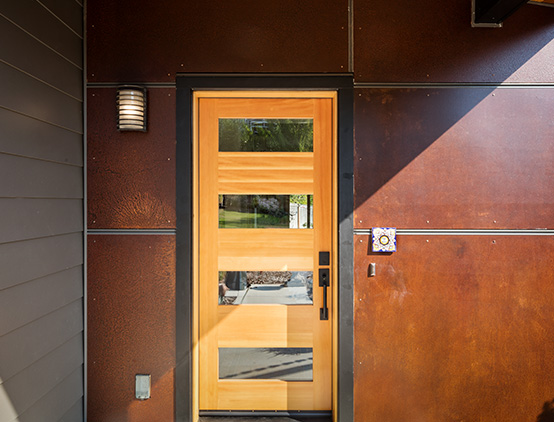
Artistically Fabricated Rusted Accent Paneling
The vision for the finishes of the exterior included the look of rusted panels as an accent used in conjunction with the James Hardie siding and panels to create a unique and modern look. Our Production Manager Ben Metzger intentionally pre-patinaed steel panels in different ways to provide options for the clients to select as the final panel look. This unique panel design also carries into the house behind the fireplace!
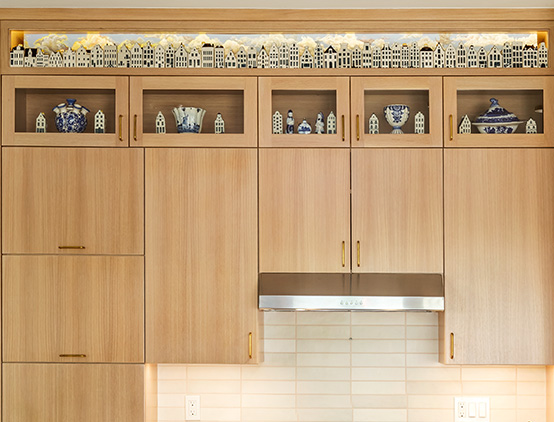
Decorative display cabinets
The Kitchen Custom Cabinetry features this fun way of showcasing art pieces that Rich & Janet collected over their years of traveling. The taller 9.5-foot ceilings of this home allow space for an 8.5-inch tall display shelf that is backlit to highlight their beautiful collection within the Kitchen cabinetry design.
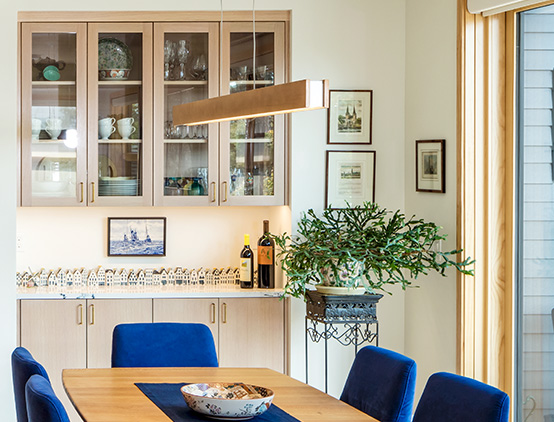
Dining Room Hutch
For additional storage, a Dining Room built-in hutch was designed to match the Kitchen cabinetry, carrying the design further into the open floor plan and providing useful storage for items such as glasses, plates, placements, etc. The base cabinets are 15-inches deep but the opening was recessed 16-inches to accommodate the countertop overhang so that it was flush with the opening.
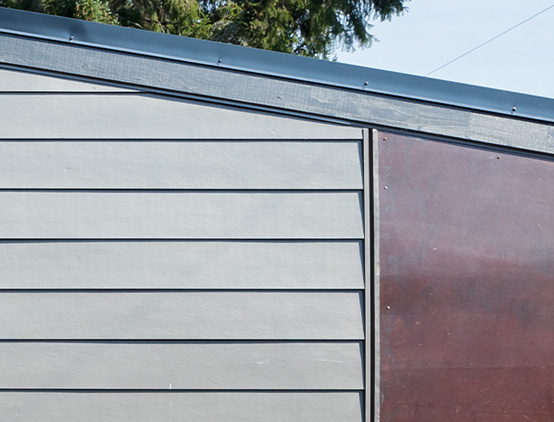
Preserving the Design Vision
The Architect and homeowners loved the modern look of a house with no eaves. To protect this design feature, we built the exterior walls with an additional layer of waterproofing. The exterior walls contain 3 layers of waterproofing protection: Siding, Rigid Insulation, and a Water-resistant barrier. For a design that has no eaves to protect the walls, the third layer of waterproofing gives our clients confidence in the durability of their home.

Heat Recovery Ventilator (HRV)
We installed a Heat Recovery Ventilator system in this new home in order to bring in fresh filtered air to the living spaces at all times. This mechanical system introduces fresh air to the HRV unit, where the heat energy is pulled from the exhaust to heat the incoming air and then filtered before entering the home. This system typically recovers about 60-95% of the heat in the exhaust air, significantly improving the energy efficiency of the home. It also filters the intake air so the home always has good air quality, even if the air is smokey or stale!
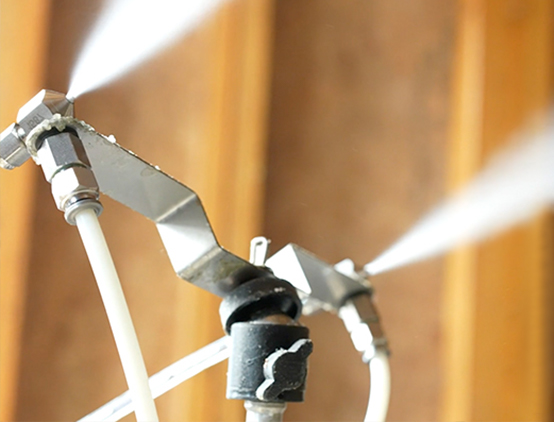
Sealed with Aero Barrier
We used Aero Barrier to seal air leaks and improve the energy efficiency of the home. This allows greater control of the temperature of this home and decreases heating and cooling bills. After temporary blocking any areas that are not intended to be air-sealed, the home was pressurized with a modified blower door and fan, and the sealant was applied using a computer program that controls the distribution, temperature, pressure, and humidity of the sealant. We were able to show the client a final report documenting the pre and post leakage.
What our Clients are Saying
“Working on this home was truly a one of a kind experience; every room had its own unique personality and story with custom hand-crafted tile throughout. In one of my favorite rooms, "The Swamp," every person who was involved on the project picked out tiles that they felt would represented them and signed the back. I was able to install these tiles as a memento of all of the hard work and dedication poured into the project. This was a fun acknowledgment of the craftsmanship and artistry involved.”
Evan Whitlow, Mountain Top Tile and Stone LLC
See the Hilltop House project“Excellent company! Working with G. Christianson Construction was an easy process... Experience, expertise and genuine interest was evident in the professional advice that completed the project within budgeted cost and schedule. HIGHLY recommended!”
Tim Love, Corvallis Waldorf School, Corvallis
“Since 2011, we've committed ourselves to become experts in removing, repairing, load testing, and replacing fire escapes around OSU and Corvallis. Please call us for advice on what is right for your fire escape. ”
Carl Christianson, Owner
See the Fire Escapes project
