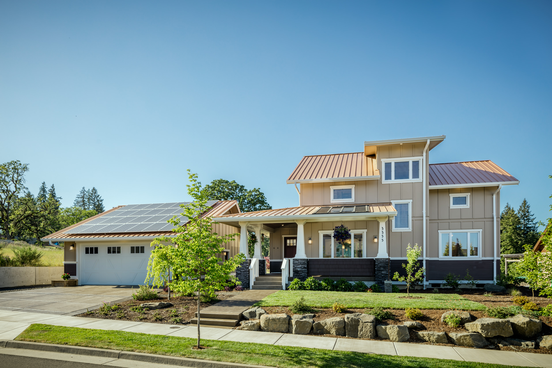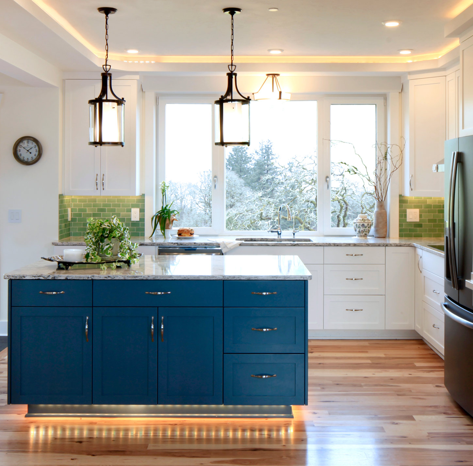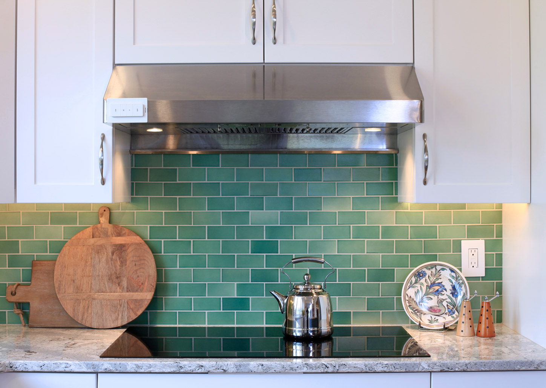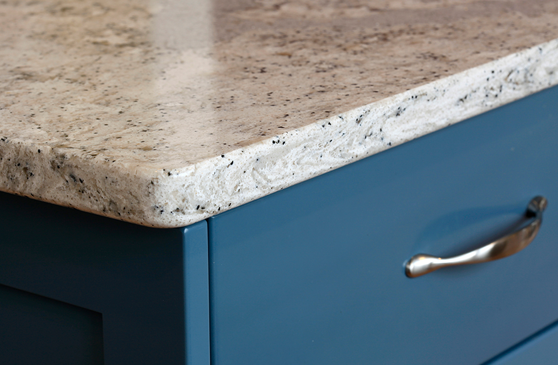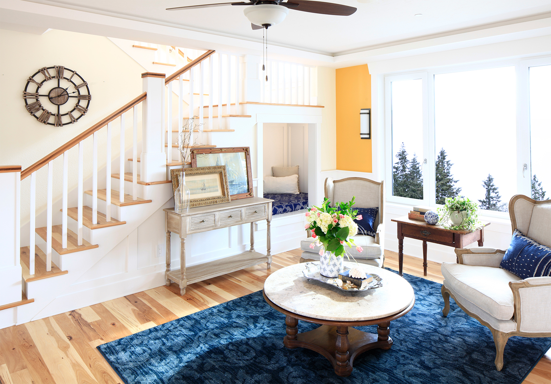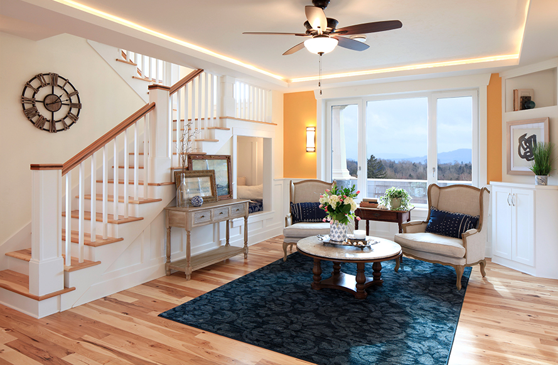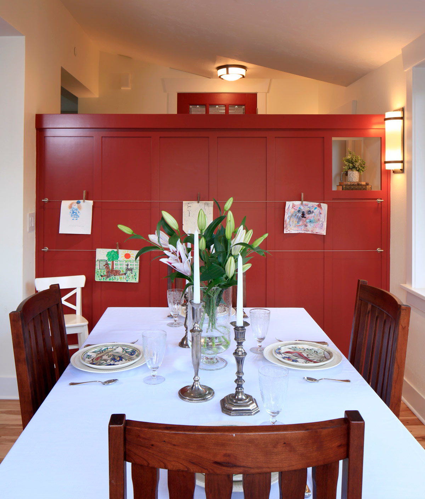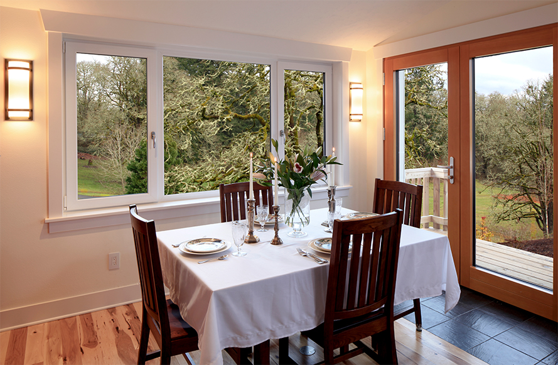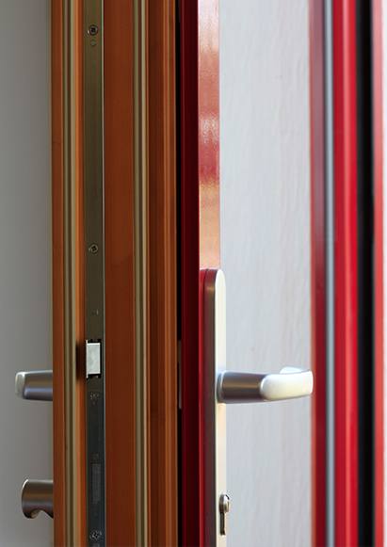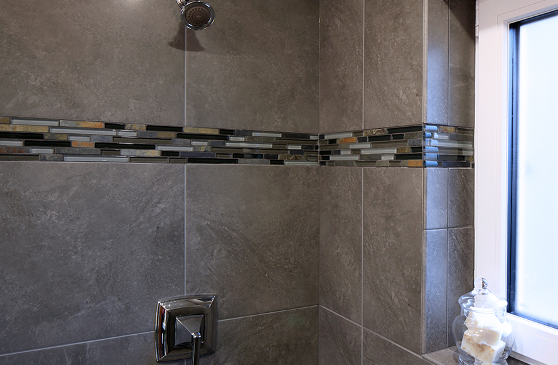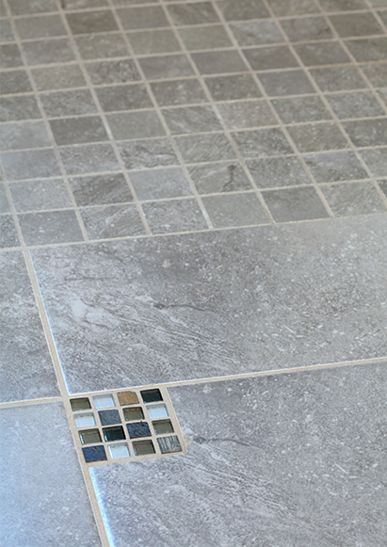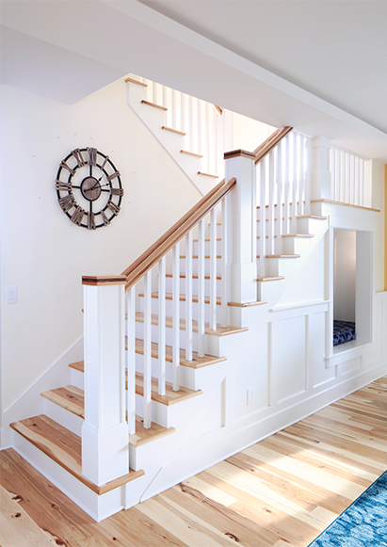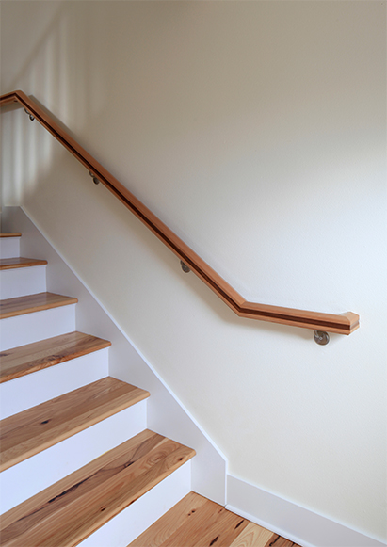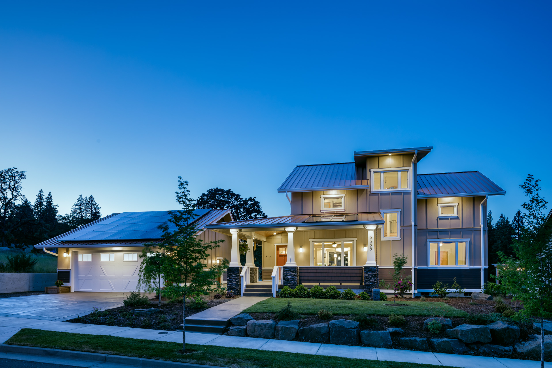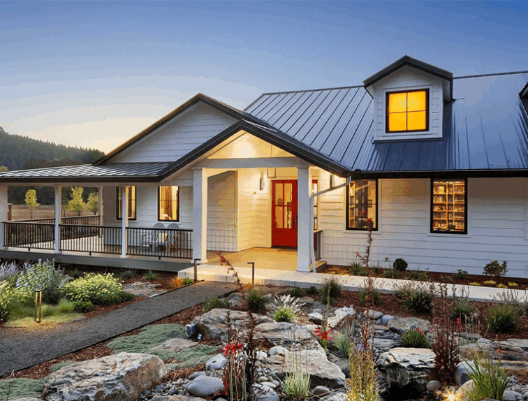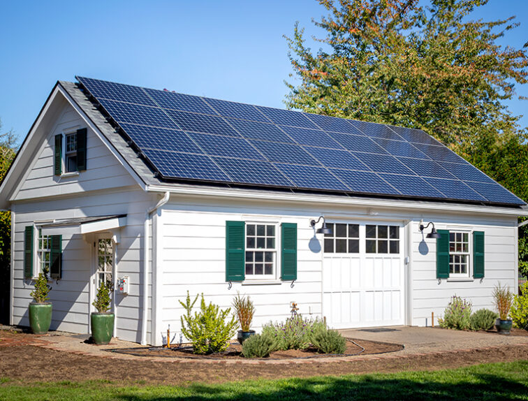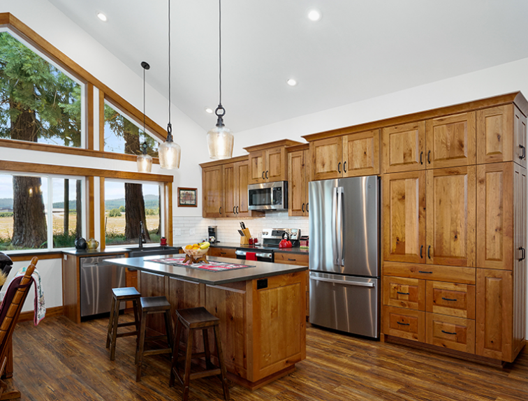The First Passive House in Corvallis
With a passion for sustainability and energy efficiency that was passed down by his father and founder of G. Christianson Construction, Carl Christianson, owner of G. Christianson Construction knew that he wanted to build a Passive House when beginning the process of building his family’s dream home in Corvallis. A Passive House is a building standard focused on creating energy-efficient, comfortable, and environmentally friendly structures that reduce energy consumption for heating and cooling. Carl’s home was the first Passive Home built in Corvallis, and since then, many other homeowners in the area have followed Carl’s lead. Designed by local architect, Jan Fillinger, this beautiful 2,253 sqft Craftsman-style custom build utilized Sarah Susanka’s “Not So Big House” principles to provide all the necessary features for this young family of five in minimal square footage, to lower the amount of energy required to heat and cool the home. The house design brims with personal touches, such as the hickory floor inlaid with a compass rose that recalls Julie Christianson’s summers on a tall ship, and the “reading cave,” an alcove under the stairs that reminds Carl of a childhood spent reading books beside his father’s rocking chair. The result is a gorgeous home built with details unique to the Christianson family and has a carbon footprint 20% of that of a typical home in Oregon, showing a Passive House doesn’t have to look modern. Solar panels were installed on the home, making this Passive House Net Zero. It is estimated that this home saves about $1,740 per year in energy costs!
“Carl’s house avoids 19 tons of CO2 every year compared to a code house. If all houses throughout the entire United States did that, it is possible to slow down carbon emissions to the point that we can slow down global warming and eventually, hopefully, reverse it.”
Jan Fillinger, Architect
Project Details
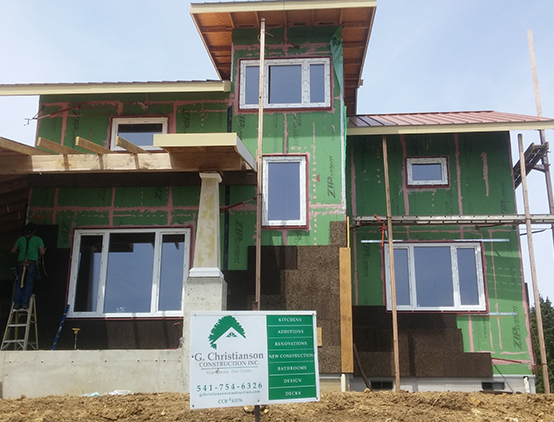
Passive House Key Features
This custom home was built to use 70% less energy than a code-built home by using Passive House standards. The following techniques are used to achieve this:
- Super Insulation in Walls: 12” thick with an R-value of 51.8, obtained with 2” of cork insulation over BIBS wall insulation
- Super Insulation in Roof: 32” thick with an R-value of 102.4
- Super Insulation in Floors: 17” with an R-value of 63.9
- High-efficiency doors and triple-paned windows
- Eliminate thermal bridges by preventing heat from bypassing insulation through conductive materials
- Air-sealing openings & adding a fresh air ventilation system
- Optimize solar heat gain design through 3D building modeling
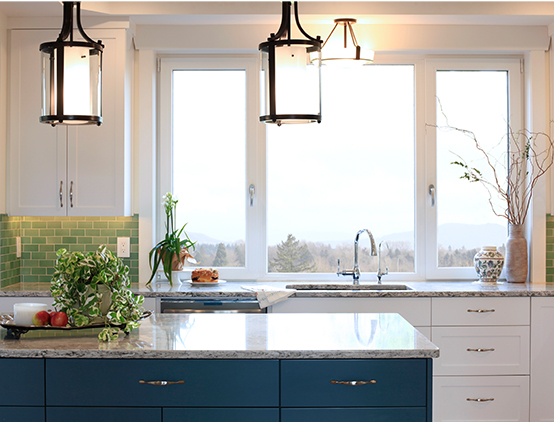
Minimizing Seasonal Allergies
With superior insulation, air-sealing, and triple-paned windows, this custom home has no air leaks. An HRV unit is installed to filter fresh air into the home. Not only does this create a stable internal air temperature that makes the home more comfortable, it also severely reduces exposure to seasonal allergies, making this home a safe space during Corvallis’ notorious spring allergy season. You can achieve similar results with an energy retrofit to your existing home, without the need for a new fully Passive House build.
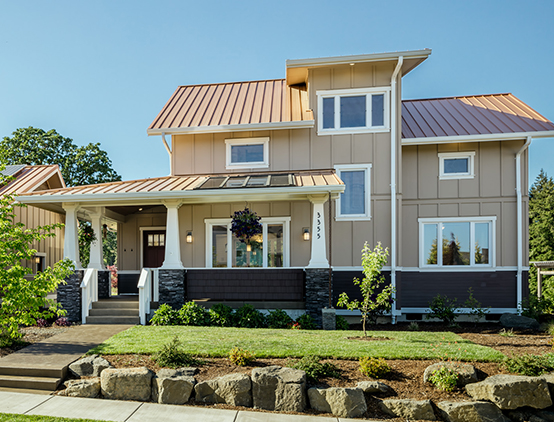
Utilizing Solar for Heating & Cooling
Architect Jan Fillinger utilized 3D building modeling to optimize solar heat gain in the custom home design. The south facing porch overhang on the front of the home allows sunlight during the winter when the sun is lower in the sky, but provides shade during summer months when the sun is higher in the sky. All windows in the house are triple-paned, adding an extra layer of protection from external temperatures. “Even on a cold day there is virtually no temperature change when you are leaning against the glass,” Carl says.
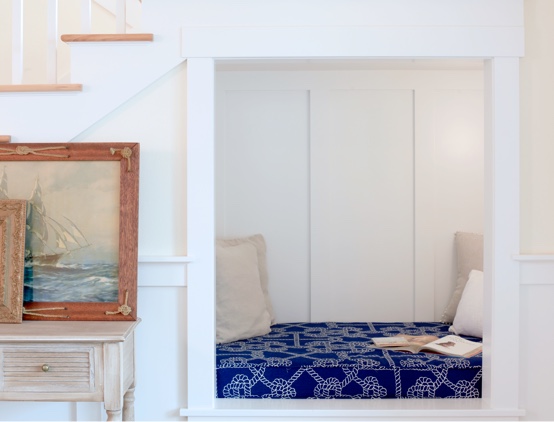
Cozy Reading Staircase Nook
A reading-napping nook takes advantage of the space under the staircase which is often wasted, to create a now favorite spot for the kids to hang out or have mom or dad read to them. The Architect offset the staircase to provide enough space for an adult to fully lie down and take a nap. This alcove reminds Carl of reading books beside he father, Greg’s rocking chair. We’ve since added a hidden door within the alcove to access the rest of the space under the stairs to create the perfect kid hiding spot!
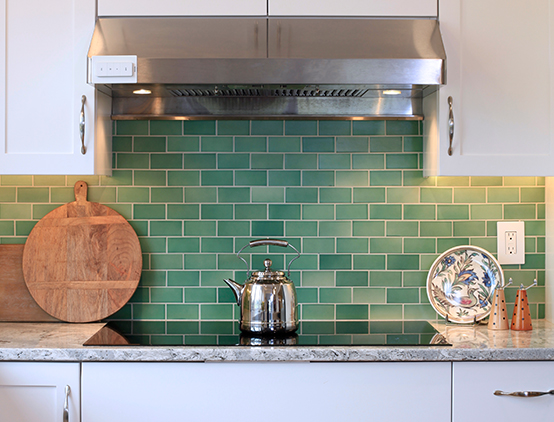
Induction Cooktop
Induction Cooktops are the best gas cooktop alternative with even greater benefits, such as quick boiling water, instant control over heat, and a cooktop temperature that is safe to touch even at high temperatures. Not sure if your existing pot or pan will work on an induction cooktop? If a fridge magnet sticks to the bottom, it’s a great pan for induction cooktop use!
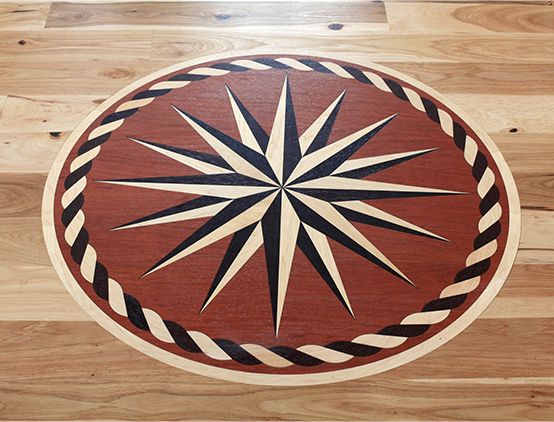
Natural Hardwood Inlay
Craftsman and Mission architectural styles were the key inspiration for this home, with nautical touches cleverly interwoven. The wood inlay compass rose sets the tone between the entry and living room, and reminds Julie of her summers on a tall ship. Carl used his old Boy Scout compass to make the rose point true north. Nautical fabric was used for the cozy reading nook under the stairs.
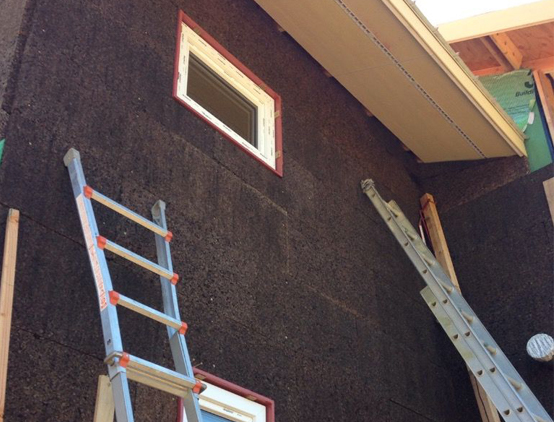
Sustainable Cork Insulation
This home takes sustainability even farther by utilizing Thermacork, an insulation product made from recycled wine corks. The 12-inch thick walls of this Passive home are enhanced with a a 2-inch layer of Thermacork, which when combined with BIBS wall insulation has an R-value of 51.8.
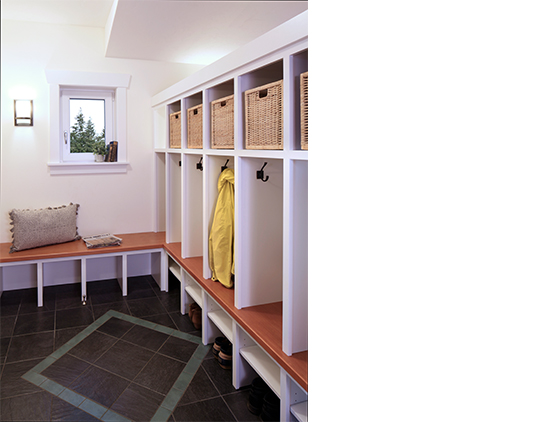
Dual-Purpose Spaces: Mudroom Design
One key concept of Sarah Susanka’s “Not So Big House” principles is to utilize dual-purpose spaces to minimize the amount of square footage needed when planning to build a custom home. In this home, rather than entering a foyer, the space in front of the door serves as a mudroom and landing station. Custom entry cubbies were installed so there’s a bench to set at and clear place for shoes and coats. A porcelain tile floor was installed because shoes and boots are wet so often in the Corvallis area.
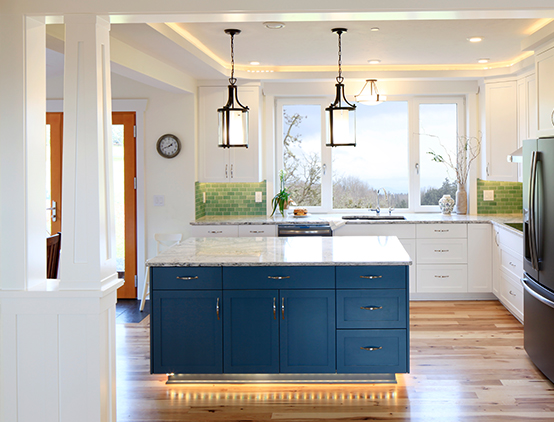
Phillips Hue Color-Changing Lighting
LED tape lights under the cabinets, island toekick, and a recessed cove in the ceiling provide both task and accent lighting to this Kitchen design. These Phillips Hue LED tape lights can change color via an app, either manually or connected to whatever they’re watching on TV. “We like it in orange and black when we’re watching Beaver football games,” Carl says.
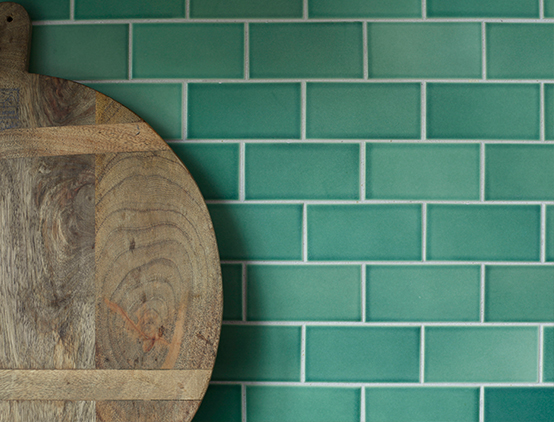
Heath Ceramics "Meadow Green" Backsplash Tile
Finding themselves drawn to blue and green color tones for the home’s color scheme, Carl and Julie chose this gorgeous Heath Ceramics backsplash tile, a 2”x4” subway tile in the color “Meadow Green”. Heath Ceramics has a core value of “honor the hand”, a principle that echoes those of the Arts and Crafts movement. The island quartz countertop, Cambria’s Summerhill, has veining with flecks of blue and green, perfectly tying it to the green backsplash tile and blue island base.
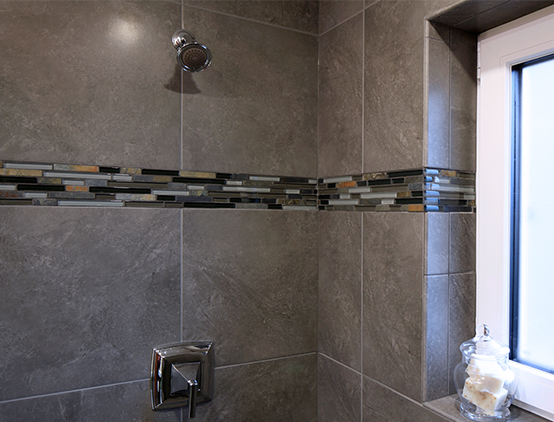
Water Conservation
This custom home utilizes metal roofs and gutters that feed into cisterns for rainwater catchment, and a weather dependent irrigation controller was installed to reduce household water consumption. Nebia low flow shower heads were used in the bathrooms to help with water conservation.

Earthquake Preparedness
This home is located in a seismic zone D2 within Corvallis, which may produce strong earthquakes. We built the home to be resilient to earthquakes by adding shear paneling and hold-downs to make it stronger. The foundation of the house is connected to the framing structure, and the water heater is attached securely to the wall. If your home hasn’t had a seismic retrofit done to prepare for an earthquake, give us a call and our team would be happy to provide that service for you.
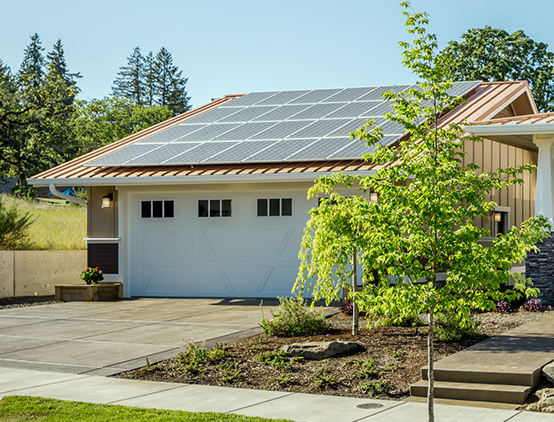
10kW Solar Array
The 10kW Solar Array installed on the garage allows this home to run completely off of solar power! A typical Oregon home of a similar size built to code would have a carbon footprint between 19.1 to 20.6 tons of carbon dioxide per yr.; this home has a carbon footprint of 4.0 tons per year before the solar array, which brings it down to 0 tons of carbon monoxide. We work most frequently with Abundant Solar to install solar panels on our projects, and you’ll receive a report on projected savings and environmental impact of your solar panel investment.

Solar-Powered Electric Vehicles
An additional 6kW of solar panels was added to this home to accommodate powering two electric vehicles. Carl Christianson, Owner of this home and of G. Christianson Construction, is passionate about minimizing his carbon footprint and encouraging others to do the same, leading by example. The daily commuting of construction workers negatively adds to the carbon footprint of the construction industry, but by switching the G. Christianson crew to all-electric vehicles, this impact is lessened.

Solar Panel Battery Bank
A Battery Bank was added to this home to store power generated by the home’s solar panels. Any excess solar energy is stored in the battery bank and is utilized during periods when the solar panels aren’t generating electricity, such as during a cloudy day, nighttime, and even during a power outage. We highly encourage battery banks alongside solar panels in the Willamette Valley.
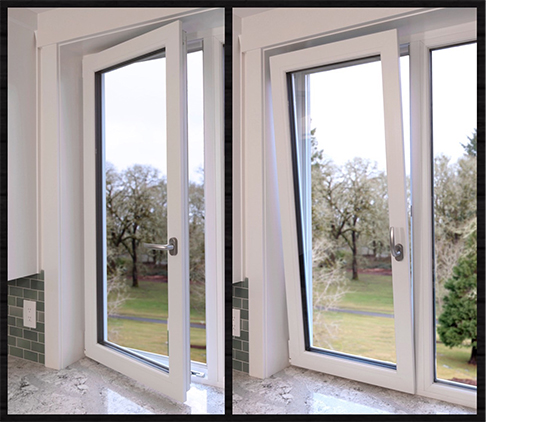
Energy Efficiency: Not Just for Passive Homes
This home incorporates many energy efficiency features that existing homes not up to Passive House standards can achieve, such as: continuous insulation behind the structure’s siding, insulation of a higher R-value in the roof and floor system, air-sealing the entire home, a high-efficiency heat recovery ventilator, heat pump water heater, and adding windows with a better seal from the outdoors such as indow windows or triple-paned windows.
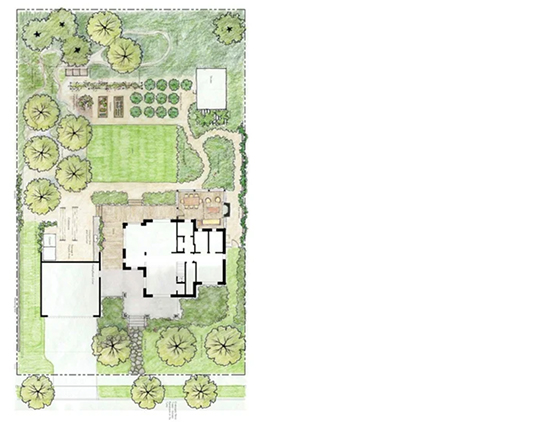
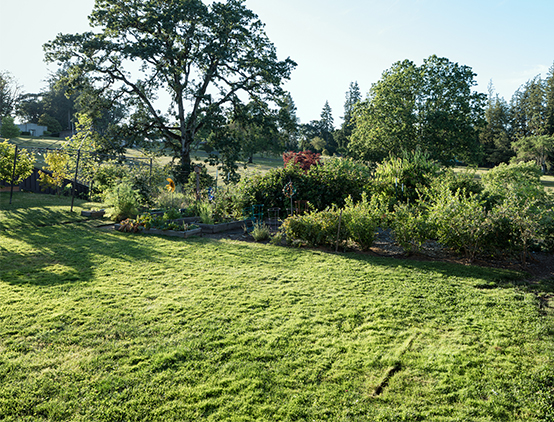
Slide the green circle left to see the garden.
Native & Edible Landscape Design
Practices to promote healthy landscapes and minimal erosion were implemented during construction through working with Landscape Designer, Lovinger Robertson. Learning from his dad, who previously restored native species to six acres of his own personal property, Carl also requested native species be utilized in the landscape design. Additionally, edible plants were planted, which provides fresh fruits, herbs, and vegetables for the family.
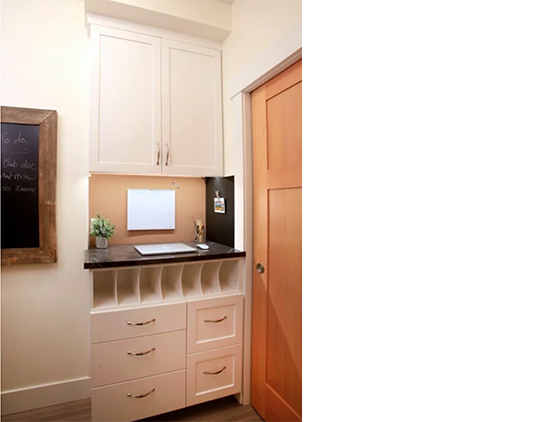
Dual Purpose Spaces: Laundry Room
The Laundry Room is full of practical organization, utilizing a built-in command central station with a corkboard for schedules, slots for mail, and room to charge electronic devices. Additionally, the space serves to create privacy between the Primary Suite and public spaces. The upstairs kids bathroom features a laundry chute that drops into a cabinet within the Laundry Room, making laundry easier for this family of five.
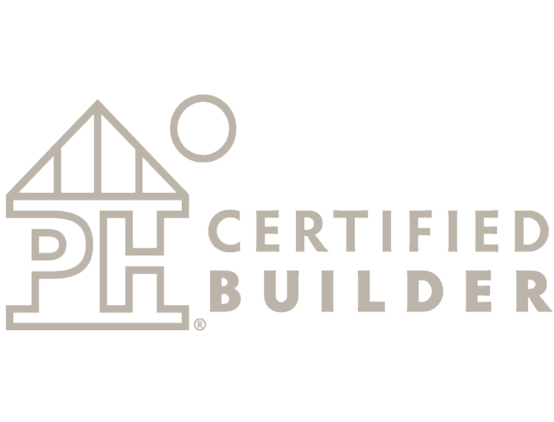
Awards Earned
First Passive House in Corvallis, Oregon • Silver Medal Winner at the 2017 Annual North American Passive House Conference • PHIUS + 2015 Certified PHIUS + Source Zero Certified Project • Earth Advantage Platinum Certified • Dept. of Energy Zero Energy Home • Energy Star v.3 Certified

Why we believe in Passive House Construction
Our founder Greg, built energy efficient homes starting in the 1970’s. Greg’s son Carl, decided to build the first Certified Passive House in Corvallis. Carl & his team are passionate about energy efficient homes. We want our clients to be able to live carbon neutral lives in efficient, comfortable homes that will last a lifetime. Please give us a call for a Tour!
What our Clients are Saying
“Everyone on the project was a pleasure to work with and we recommend them highly.”
Sandra Bean & Roger Blaine, Corvallis
See the Screened Porch with Trex Decking project“They took our period bathroom and built a gorgeous and accessible shower with great sensitivity to the historic details. They left no mess, and finished every detail perfectly. They adapted to small changes we suggested and made errors right. Tony, especially, was just terrific to work with and the cabinetmaker was a master!”
Ed & Karen Miller, Corvallis
See the Historic Bathroom Remodel project“Throughout the project, Sarah did an incredible job of listening to our vision and guided our decisions with her extensive design experience. G. Christianson consistently provided excellent materials, work, communication, and, moreover, they became our friends throughout the process. They used only superior quality products throughout our home, made sure all systems and structures throughout were constructed to meet or exceed code standards, and took the initiative to provide superior construction techniques even where it wouldn't show. The custom cabinetry and carpentry throughout is top quality and beautiful. The result is exactly the dream home we've always wanted! Sarah, Tanner, and the GCC team created a gorgeous, comfortable space where our family can grow for decades. It was an incredible two-year experience with the GCC family.”
Claire Tichinin, Albany
See the Riverside Farmhouse Remodel project
