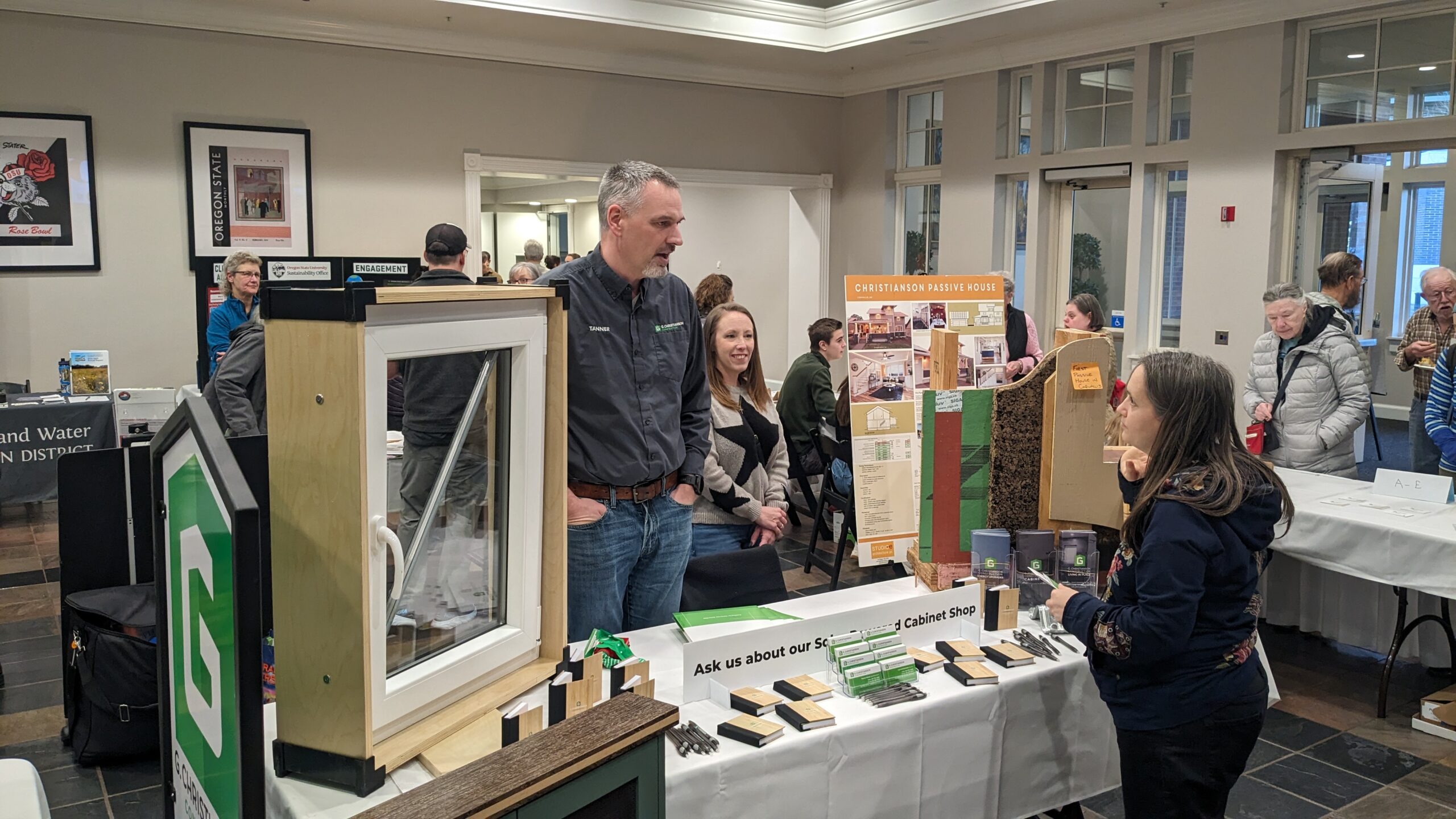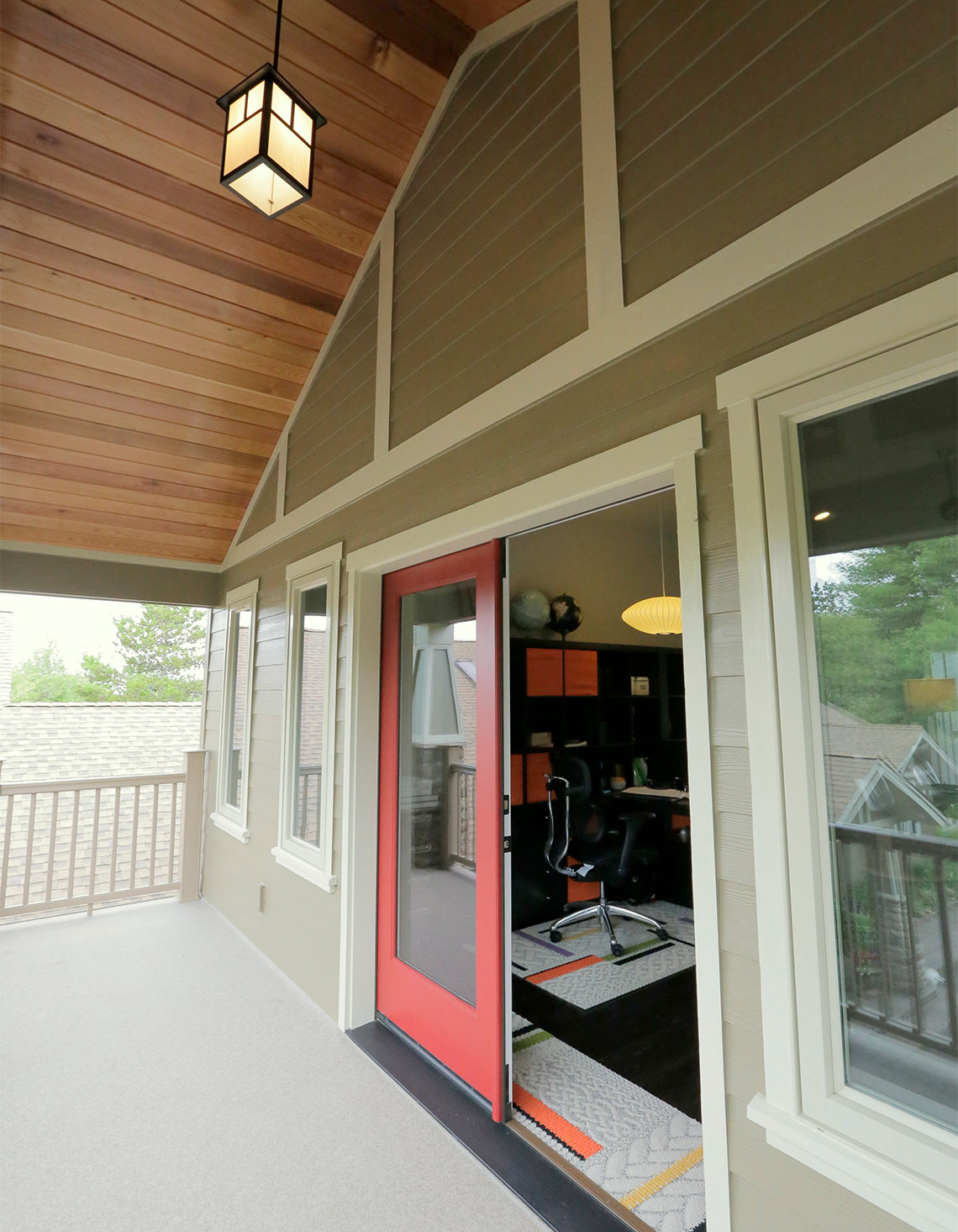News & Insights — Home Advice
What our Clients are Saying
“"A" - Excellent work”
Laura Foerst, Corvallis
“We decided that we wanted to update several features in order to gain an energy efficient house that would be appealing in appearance. We couldn't be happier with the design, planning and construction process. While not everything goes perfectly, any problems were handled promptly. We worked closely with a designer and had regular progress meetings with the VP/project manager. Even the owner of the company, Carl was closely involved with the project. If you want an energy efficient, well designed and well executed remodel or new construction, I would highly recommend G. Christianson Construction.”
Don & Betsy Reid, Corvallis, OR
See the Stone Fireplace & Golden Oak Bookcases project


