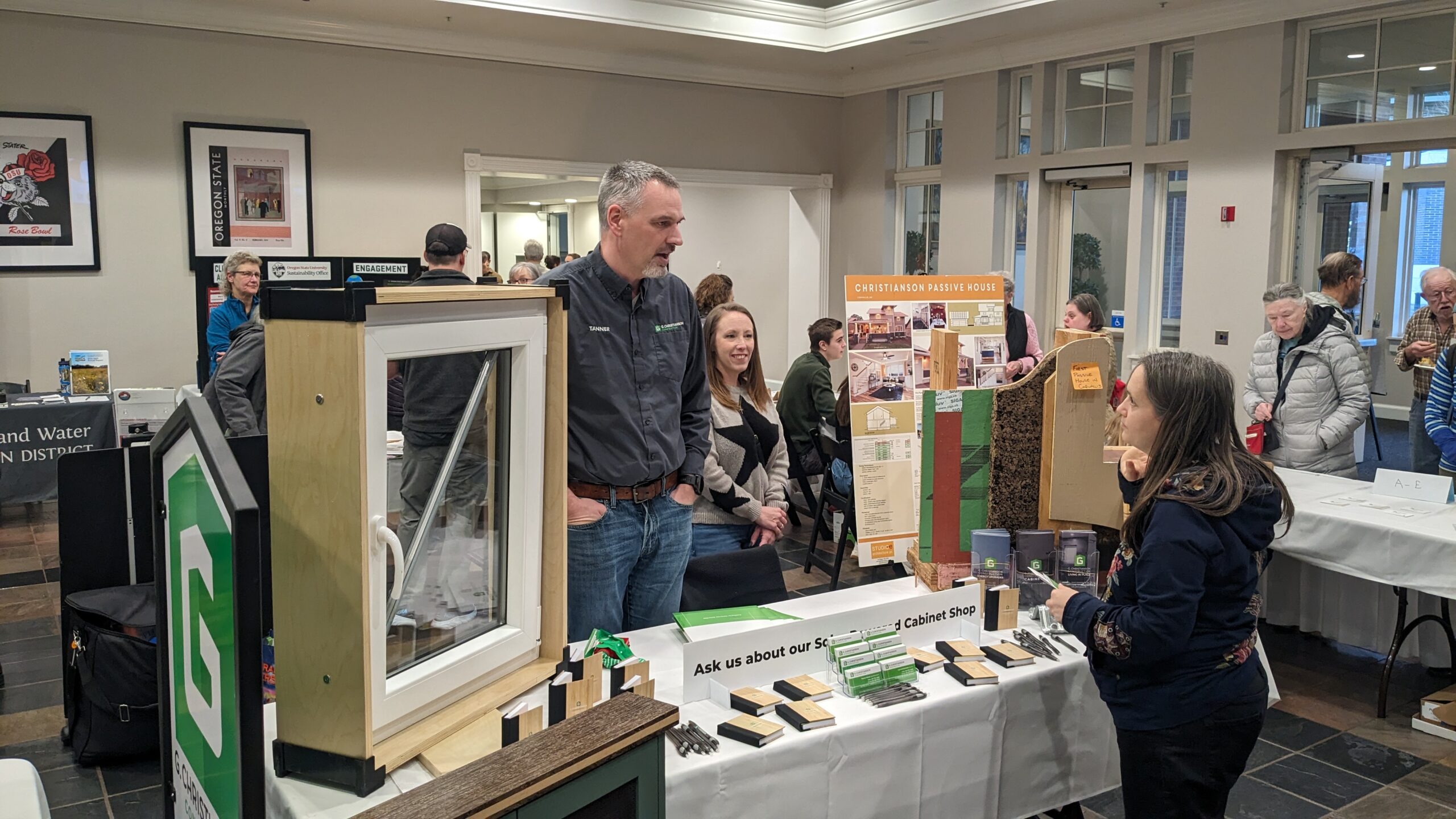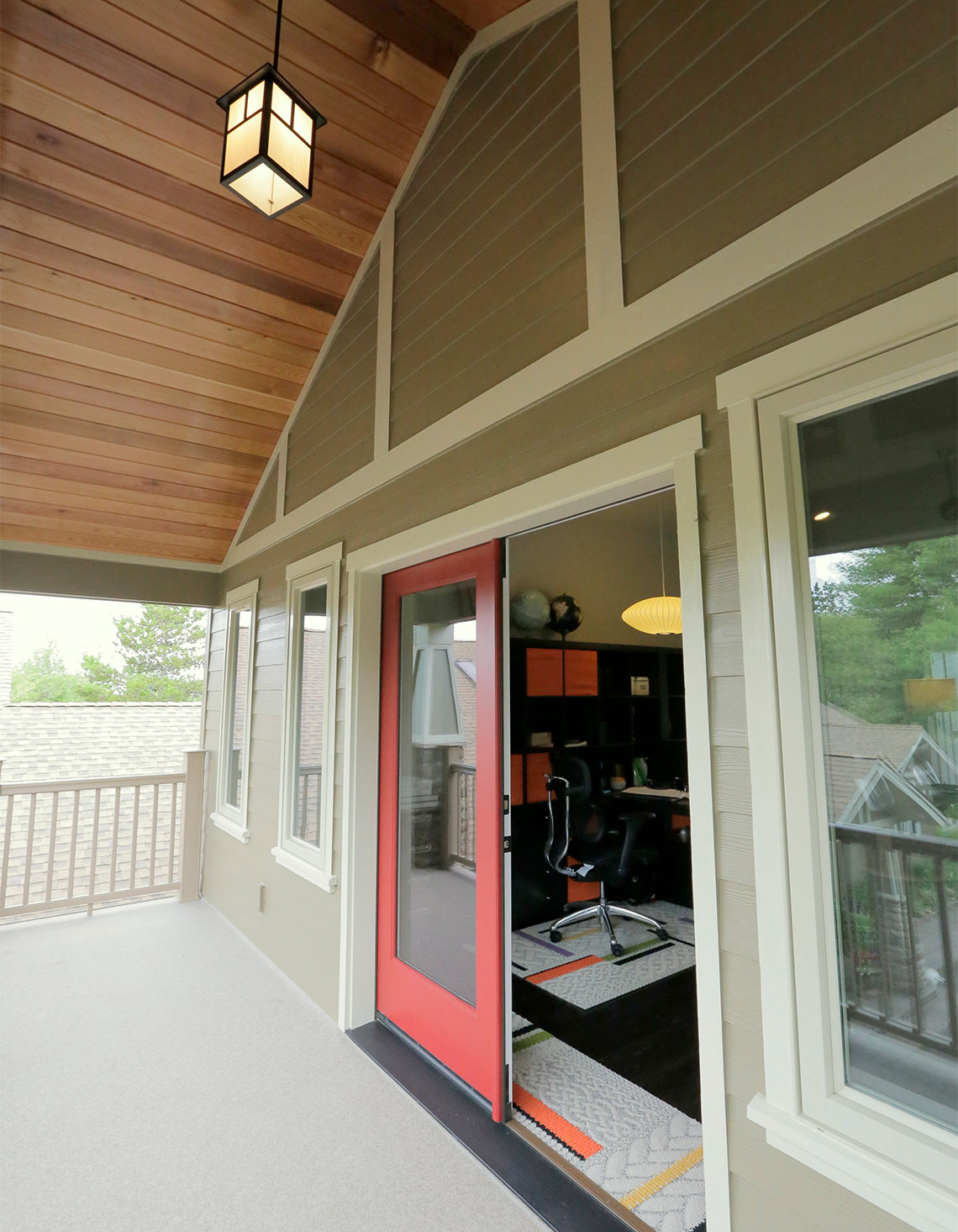News & Insights — Home Advice
What our Clients are Saying
“G. Christianson Construction did a wonderful job on our kitchen and front entry remodel. Cabinet shop manager Ron participated in a number of pre-construction meetings with designer Anna, collaboratively working together to build the kitchen of our dreams. Working with G. Christianson Construction was a pleasurable experience based on the professional and knowledgeable staff. We highly recommend them for your project and would not hesitate to use them again on our future remodeling projects!”
Kurt & Nancy Wiedenmann, Philomath, OR
See the Elegant Country Kitchen project“We love our new outdoor living space, we host weekly BBQs for our friends and this is the perfect space to gather in the summertime evenings. When the weather turns we retreat into the cozy sunroom, heated by our wood fired pizza oven.”
Carl & Julie, Corvallis, OR
See the Craftsman Sunroom & Deck Addition project“The family of five having traveled all over the globe and resided in over a half-dozen different countries, wanted their new home to have a clean, modern aesthetic for a perfect complement to their eclectic collection of world art. The L-shaped house wraps embraces a large garden terrace. Expansive windows and doors flood every room with generous daylight and views of the garden. This is especially evident in the open plan great room, where tall ceilings, a restrained material palette of luscious wood floors, quartz countertops and windowsills, and bright blue-painted kitchen cabinetry are highlighted by instances of rusted steel wall panels and art niches custom-painted by one of their daughters. ”
Jan Fillinger, Architect
See the Spring Street Rebuild project


