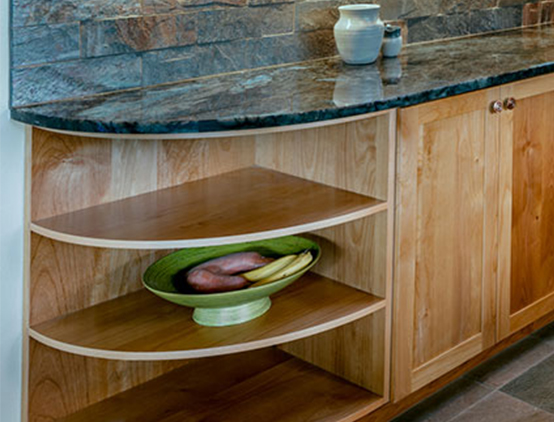News & Insights — Remodeling
What our Clients are Saying
“G. Christianson recently completed major bathroom remodel and deck projects for us on our older home in Corvallis. We cannot say enough about how pleased we are with the results of each. Carl and his design and construction teams listened to our needs and built what we asked for adding their own unique style and expertise to each project. Both added value to our home and our family is enjoying the renovated spaces very much. I highly recommend G. Christianson for your next remodel or construction project.”
Andy Hulting, Corvallis
See the Dreamy West Hills Bathroom project“Our 30-year-old bathroom was in dire need of a major makeover. We envisioned a spa-like retreat…a place for calm relaxation and recharging. We had a general idea of a direction but needed help with all the details. Designer Anna Clink, with her eye for exquisite detail, supplied the focus and kept me from going overboard. The workmen on the crew were all talented craftsmen who daily showed their enthusiasm for the project through their care and input. This was a true collaboration. The result speaks for itself. You know you are on a good team when the finished product exceeds everyone’s expectations. ”
Karen & Mike Crauder, Corvallis, OR
See the Northwest Zen Bathroom project“G. Christianson is so much more than a construction company, they are like having additional partners. They saved me nearly $90,000 that I was able to reinvest into my business. If you're looking for a company that's going to invest more into you than you invest in them, these are your guys. ☺️”
Brock Binder, owner of High Quality
See the High Quality Lifestyle Store project

