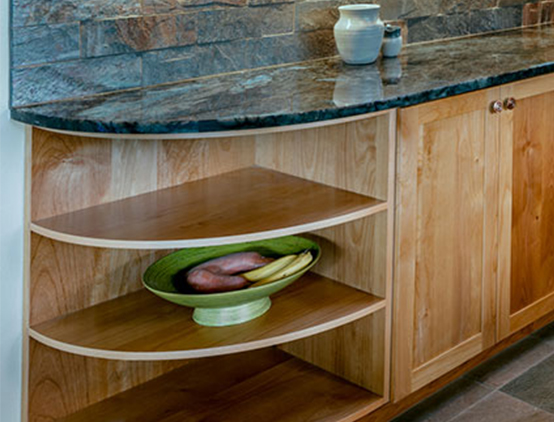News & Insights — Remodeling
What our Clients are Saying
“Carl came up with a few different designs to shade the front windows from sun during the summer. The designs were done with software that could show the amount of shading and view from different angles, including from inside the house, at different times of the year. This was very helpful in visualizing the designs and making decisions.”
Brian Lee, Corvallis
“They all took great care in meeting our goals and making us feel comfortable during a huge, year-long remodel project. We are thrilled with the completed project and absolutely love our home! Beautiful work!”
Gary & Kimberly Fuszek, Corvallis
See the Relaxing Philomath Master Suite Addition project“We felt our ideas were listened to, incorporated, and enhanced in the final plans. Elizabeth did a nice job adding architectural interest with the arch above the stove and continuing that feature in the new opening connecting the living room to dining space. Eliminating the wall between dining room & kitchen allowed for a much better flow addressing our desire for a more spacious-looking interior without adding additional space. The hot tub cover is a special feature that enhances our ability to use it daily. And creating a space for the washer/dryer in the house instead of the garage was a real win. ”
Kathy Chafin & Steve Wyatt, Corvallis, OR
See the Vibrant & Balanced Home Remodel project

