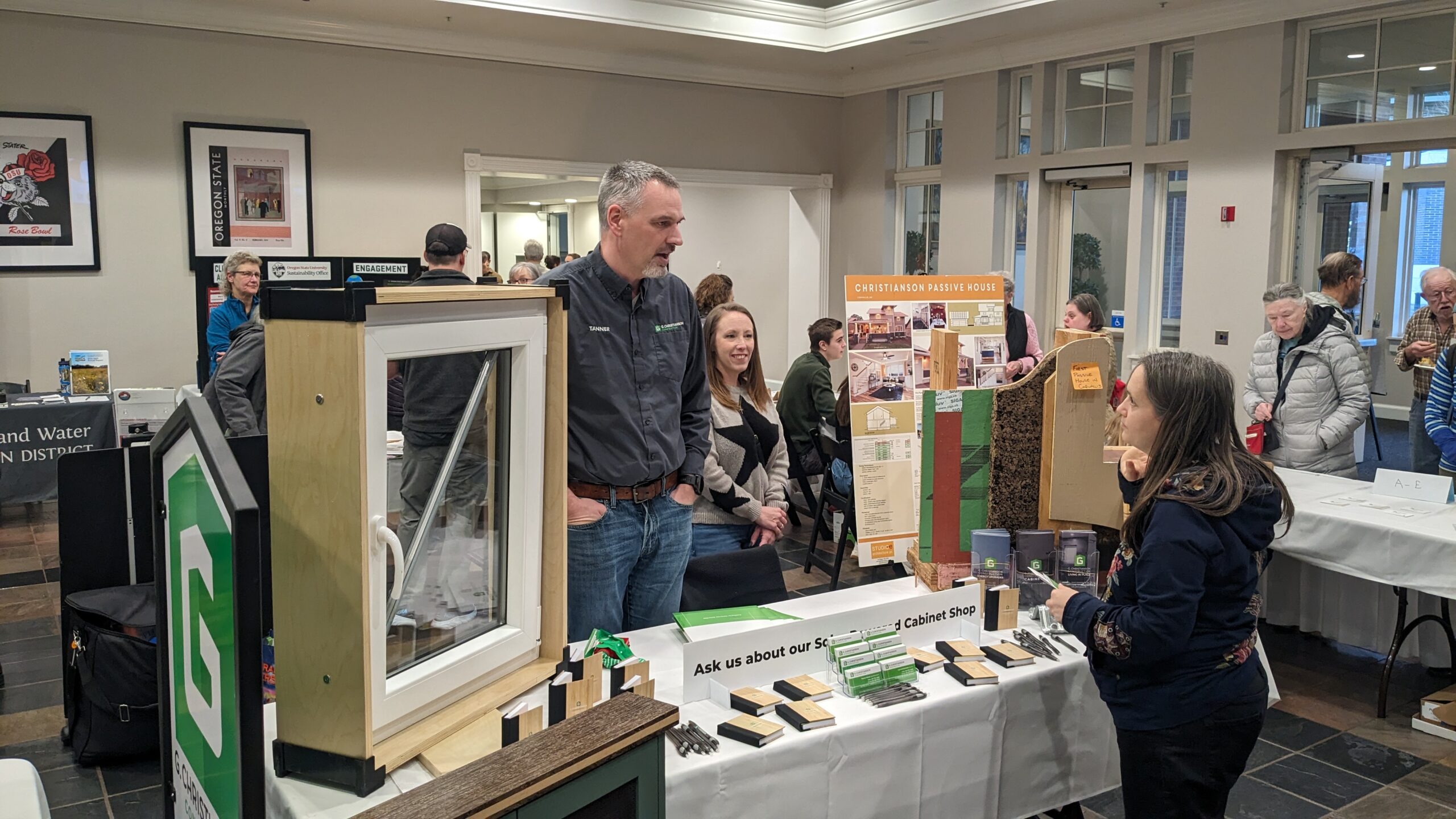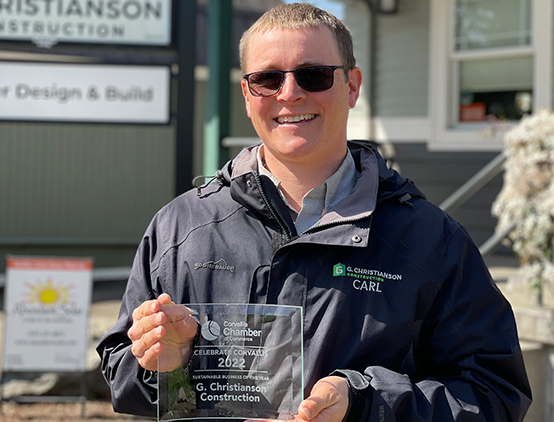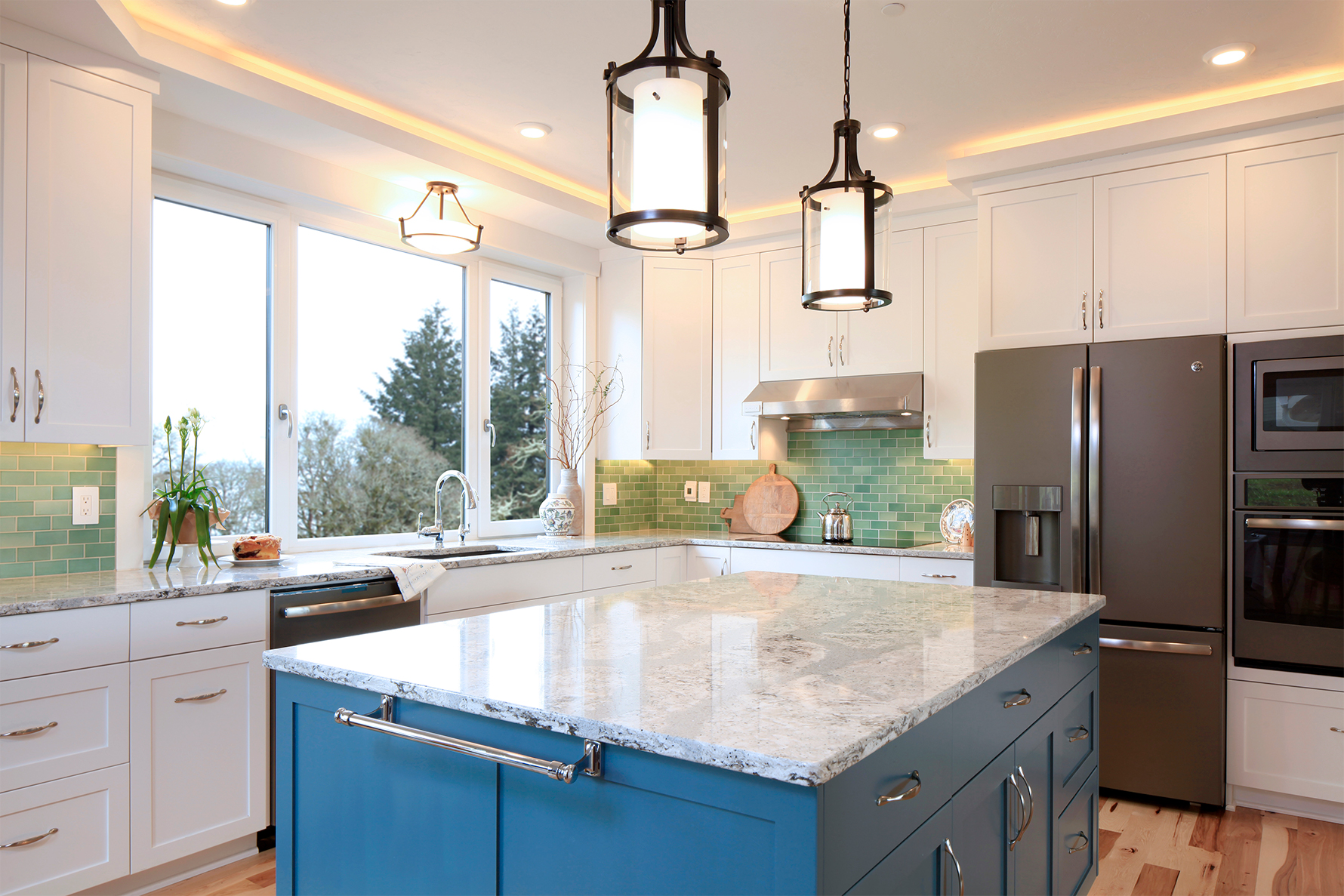News & Insights — Green Building
What our Clients are Saying
“G. Christianson Construction built a full size bookshelf and remodeled our floors (hardwood and tile). Work was incredibly professional and we have been incredibly happy with the finished product. Great company to work with.”
Corvallis, Oregon
“I LOVE my new kitchen. Everyday I'm grateful for the accessible features you put in! Plus a great crew! ”
Rose, Corvallis
See the Rose’s Fully Accessible Kitchen project“Carl came up with a few different designs to shade the front windows from sun during the summer. The designs were done with software that could show the amount of shading and view from different angles, including from inside the house, at different times of the year. This was very helpful in visualizing the designs and making decisions.”
Brian Lee, Corvallis




