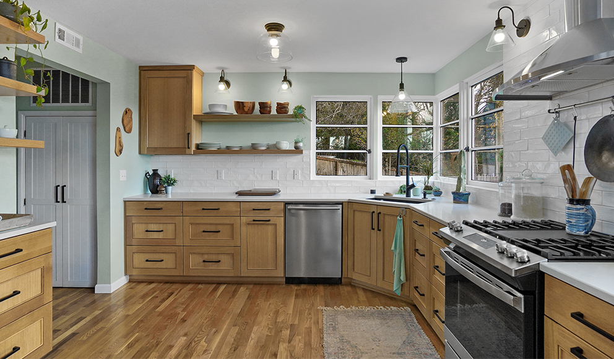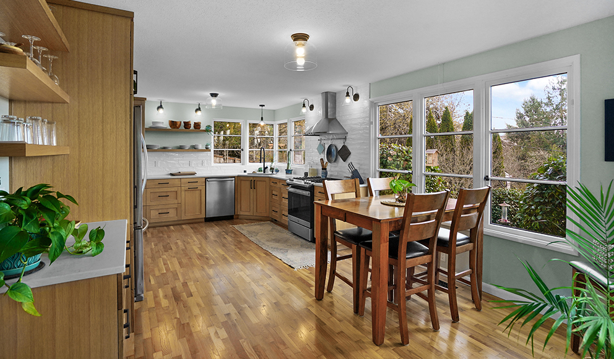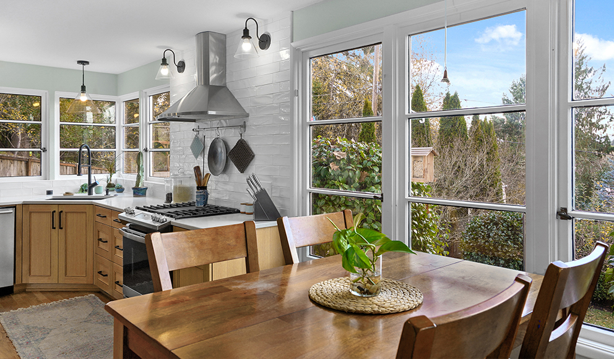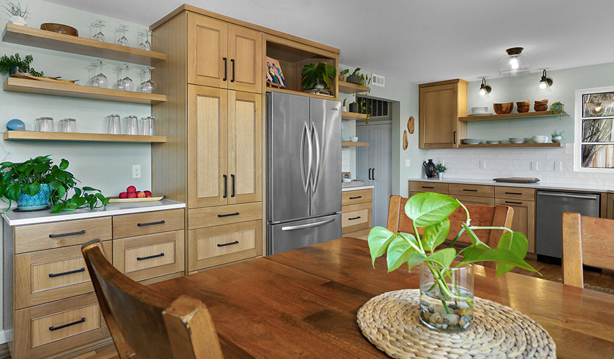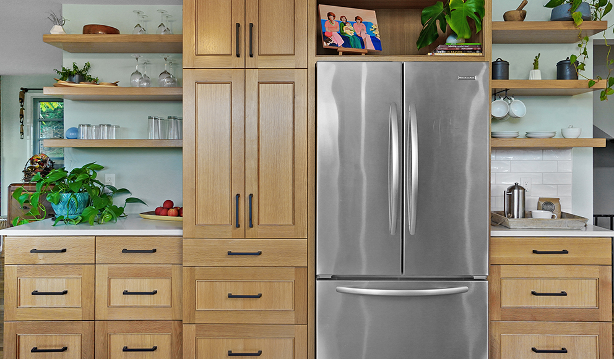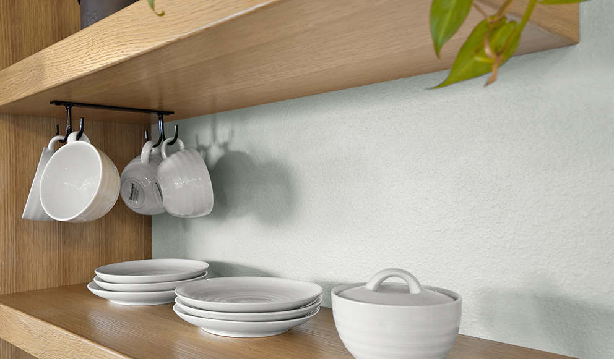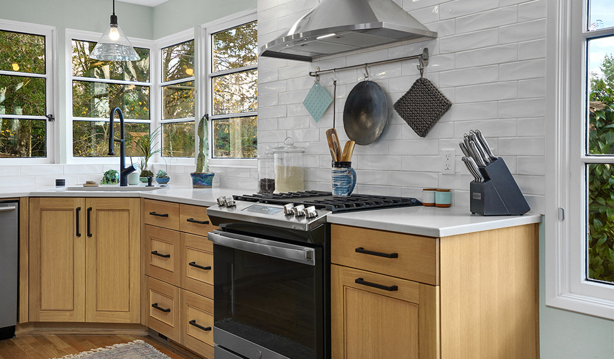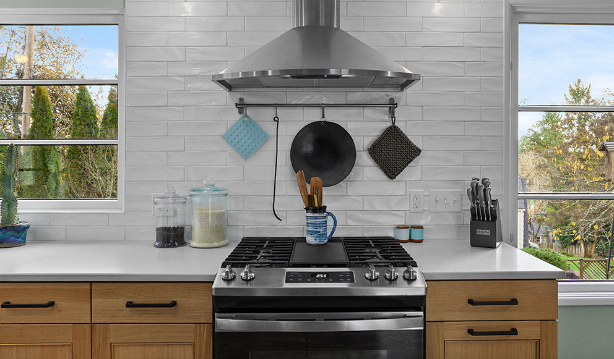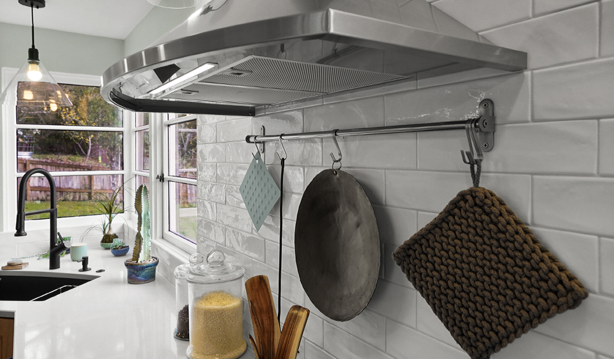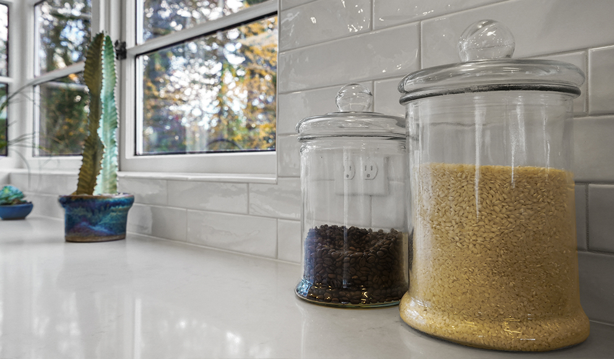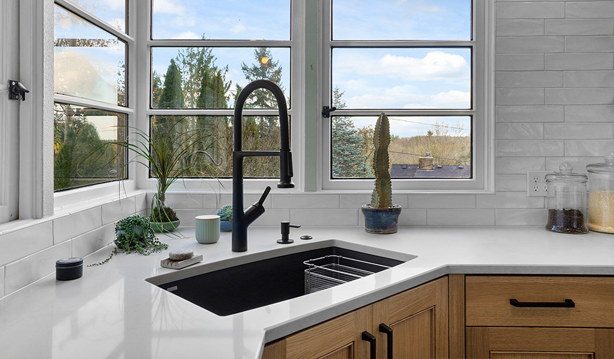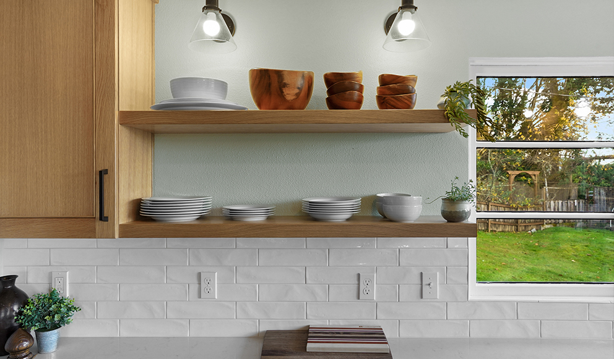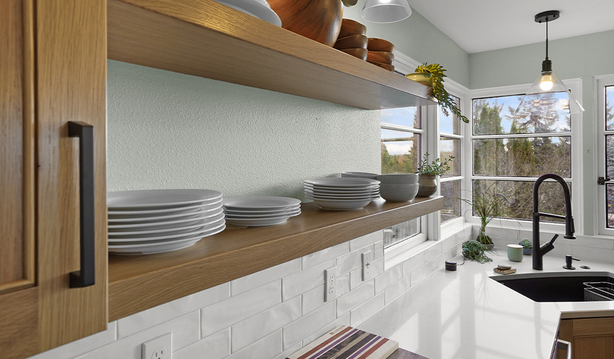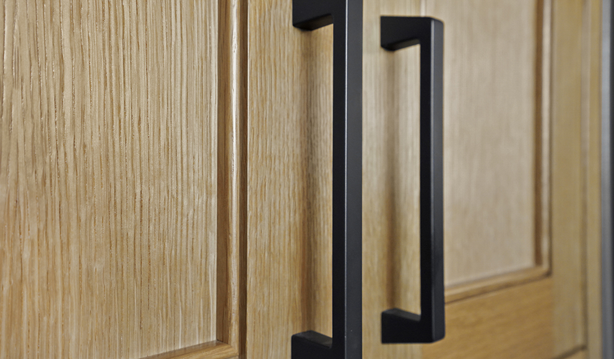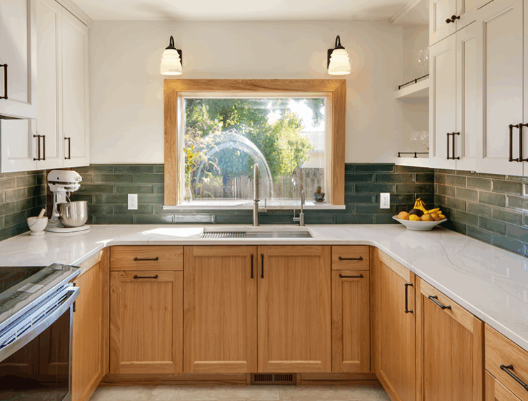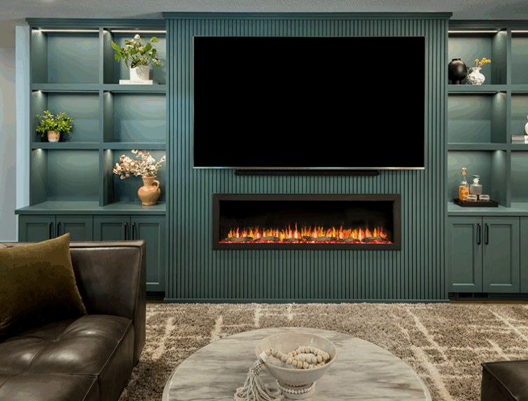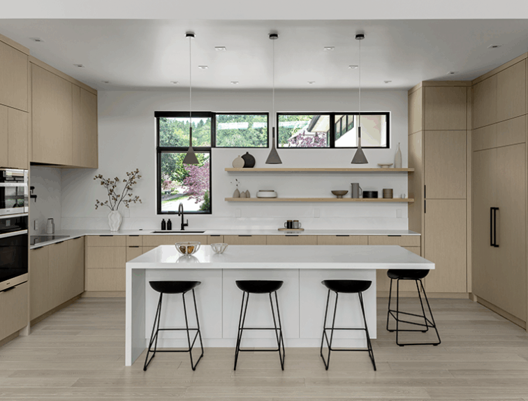Bright & Open Vintage Kitchen
This 1930's small kitchen was in need of expansion. It was closed off to the rest of the house and didn't fit with the modern appliances. Removing a wall and extending the kitchen into the next room created an inviting space open to the dining and family room. Replacing the white painted cabinets with natural white oak custom cabinets gave it a contemporary look with classic touches of marble patterned quartz and handmade subway tile backsplash. The open shelving keeps everyday dishes within easy reach and a place to display artwork.
“The major qualities that distinguish G. Christianson are: Meticulousness. They have somehow managed to contract tile installers, plumbers, electricians, painters who share their value of meticulous attention to detail. Reliable and Relatable. They listen to your needs and help you achieve your vision. Innovative and Imaginative. They look for novel ways to solve problems in design and construction. Essentially, they like a challenge and will dare to imagine with you!”
Cari Williams, Corvallis, OR
Project Details
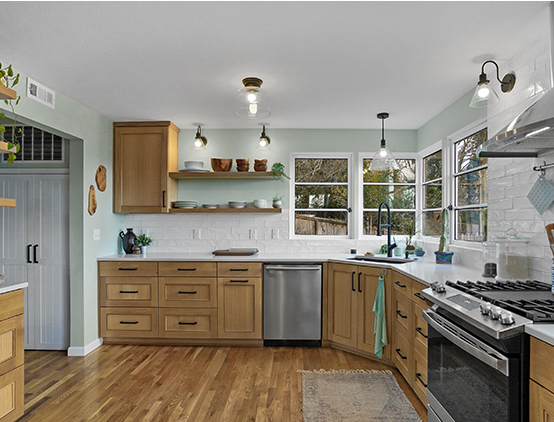
Expanded Kitchen
Removing the wall between the kitchen and the dining and living space provided the opportunity to create additional storage and workspace for multiple people in the kitchen. Their family now has a clear place to gather with plenty of space to cook and eat.
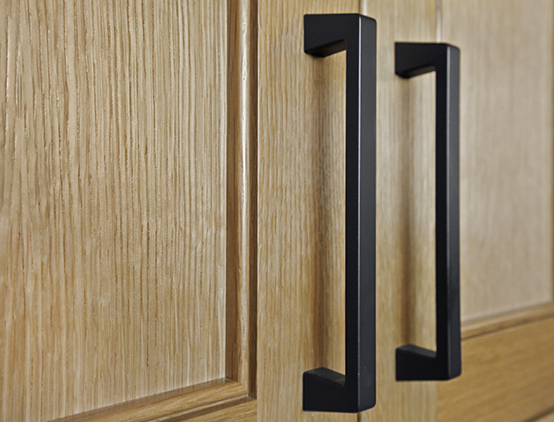
Beaded Shaker Door Style
Beaded Shaker Door Style added an elegant touch to this kitchen. The mixture of matte black pulls and stainless steel appliances add modern touches to this vintage inspired kitchen.
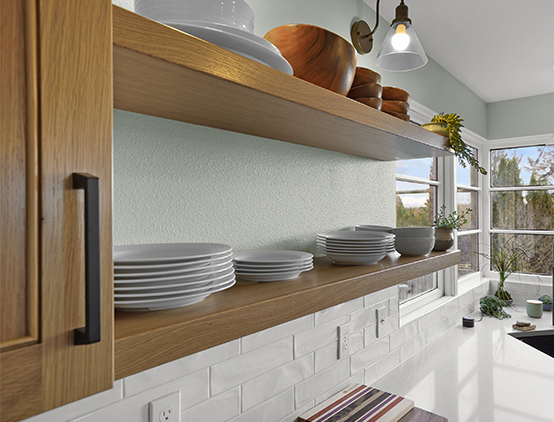
Floating Open Shelves
Open Shelving provides beautiful organization and a place to display decorative dishes, plants, and artwork. The lighter white oak cabinets, soft white quartz counters, and handmade white subway tiles create a bright space all year round.
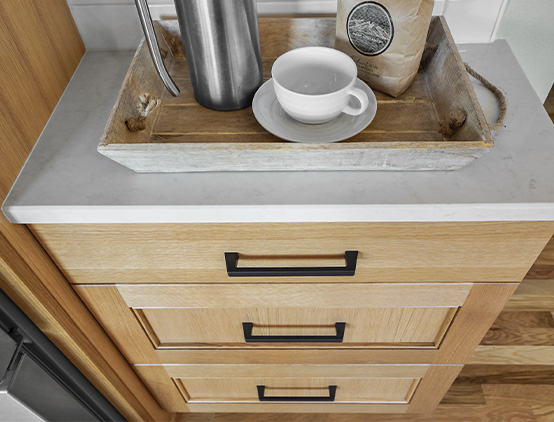
Services Provided
- Complete Kitchen Remodel - Removal of a wall - Custom natural white oak cabinets - Marble patterned quartz and handmade subway tile backsplash - Beaded shaker doors on cabinets - Matte black pulls - Floating open shelves - Soft white quartz counters
What our Clients are Saying
“My favorite part of this project was working with the designer to incorporate many of the original house design elements and features into the new cabinet design- such as the custom cabinet top molding that matches the same detail in the dining room ceiling. I knew immediately that Sapele was the perfect wood species for the house. It really gives the cabinetry a nice vintage feel and look while maintaining the clean lines and functionality of contemporary high end cabinetry. This project was a great demonstration of the capabilities of our cabinet shop, we couldn't be more thrilled with how it turned out. ”
Ron Fishback, Cabinet Maker
See the Mahogany Mid-Century Modern project“We love our new outdoor living space, we host weekly BBQs for our friends and this is the perfect space to gather in the summertime evenings. When the weather turns we retreat into the cozy sunroom, heated by our wood fired pizza oven.”
Carl & Julie, Corvallis, OR
See the Craftsman Sunroom & Deck Addition project“G Christianson Construction were responsive, timely, and effective throughout the process. Our project was more challenging than most as it was the construction of a footbridge across Dixon Creek. I highly recommend Jon and his team to you!”
Katie Gonzalez, Witham Village Apartments Management
See the Witham Village Footbridge project
