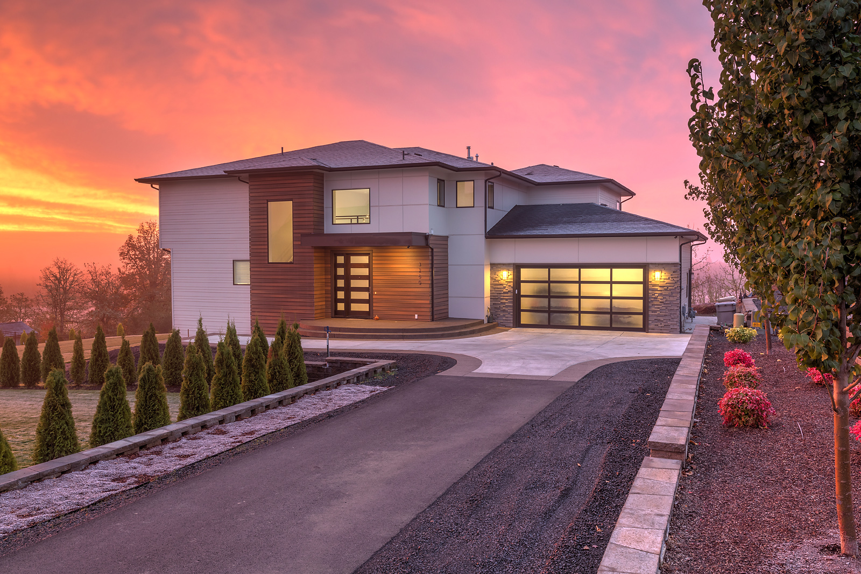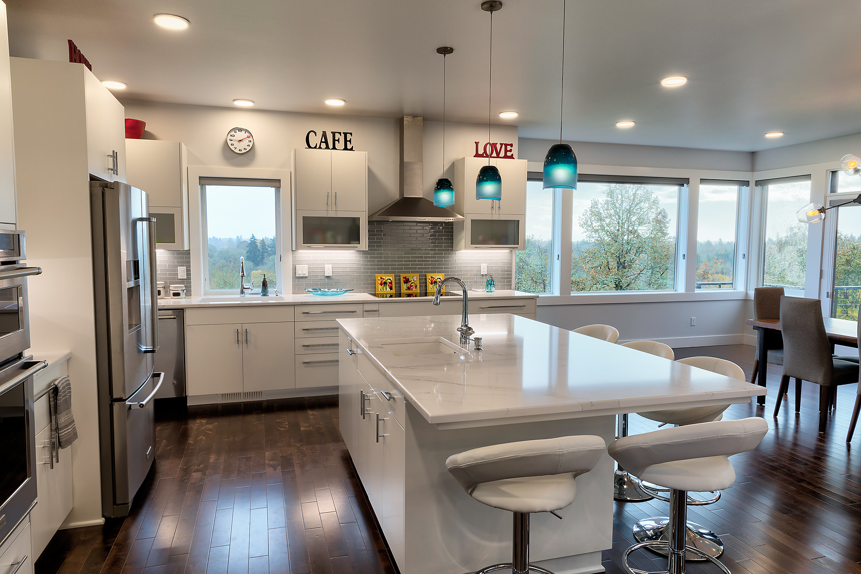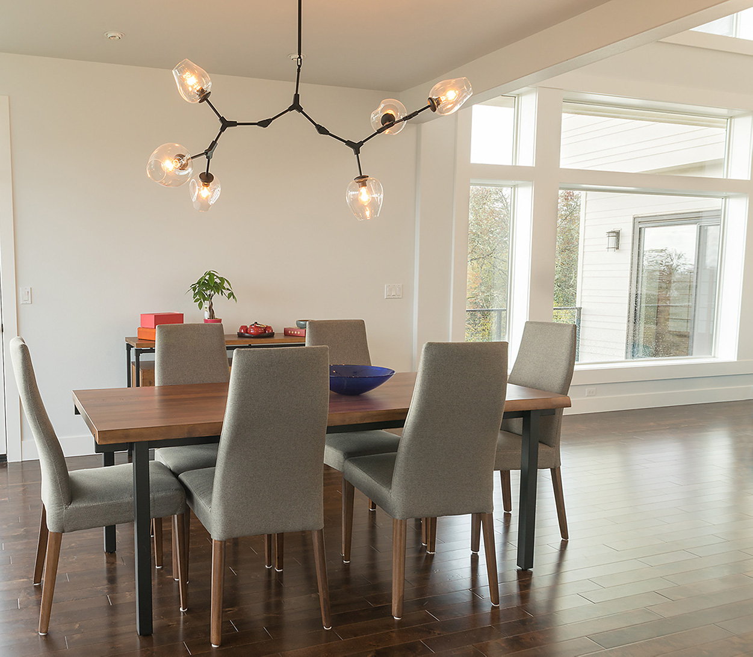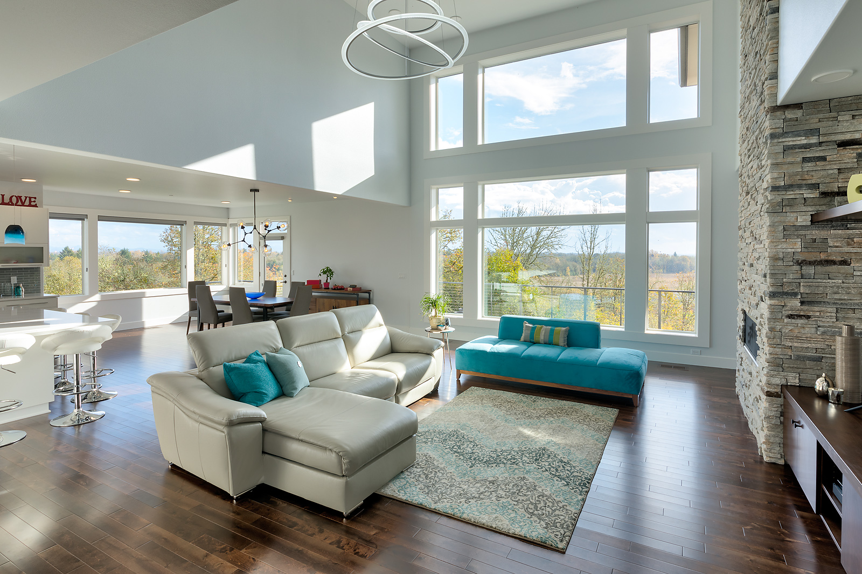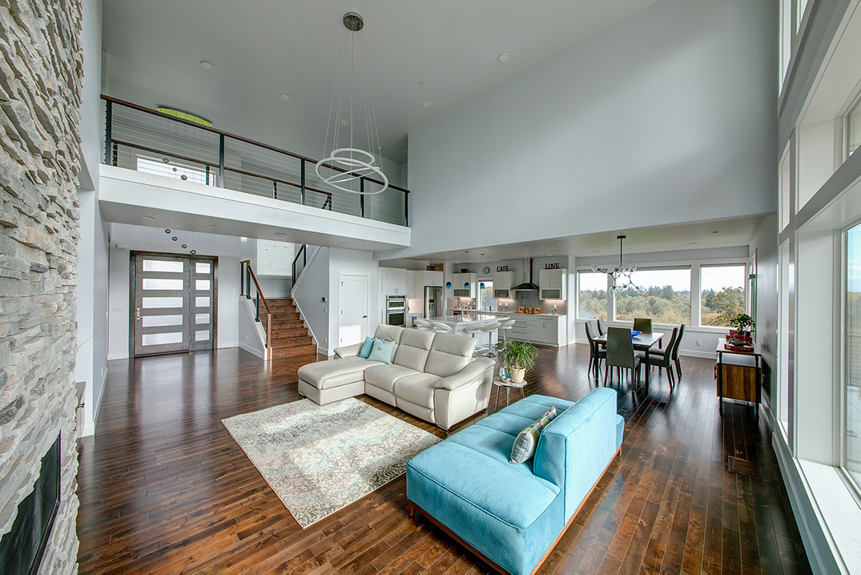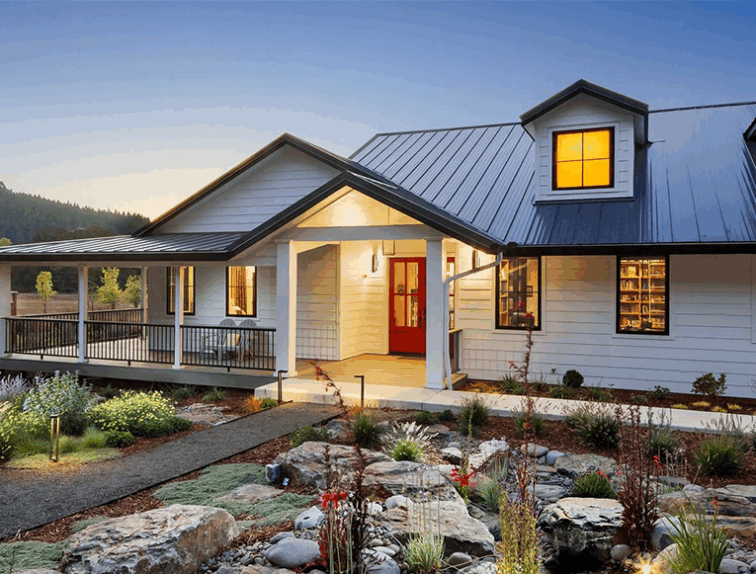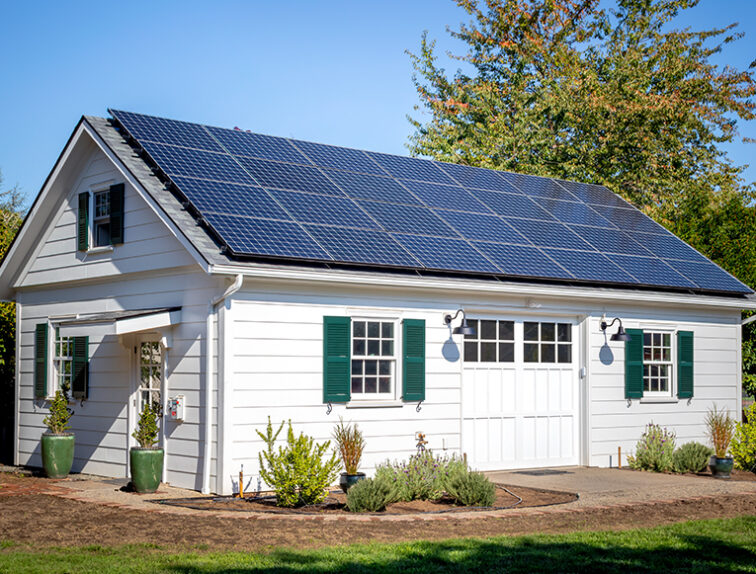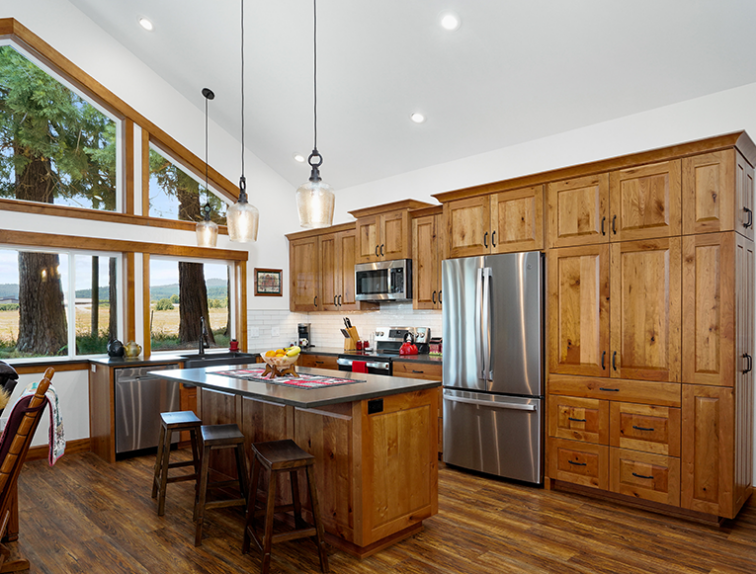Contemporary Modern Home
Shinta and Taifo asked us to build Shinta's design of a contemporary modern home with Japanese influences. In addition to seeking out a contractor with experience and a reputation for quality, Shinta and Taifo were also interested in an energy efficient home. On this home, we installed R23 fiberglass BIBS insulation in the walls, R49 in the ceiling, and R38 in the floor, and hours and hours of air sealing. We also installed a 96% efficient furnace, U.30 or better windows and much more.
“They cared about our vision on our new home and went the extra mile to meet our expectations. They built our house in 2017 and have been standing behind their work, even years later.”
Kwarshinta Muljani, Corvallis
Project Details
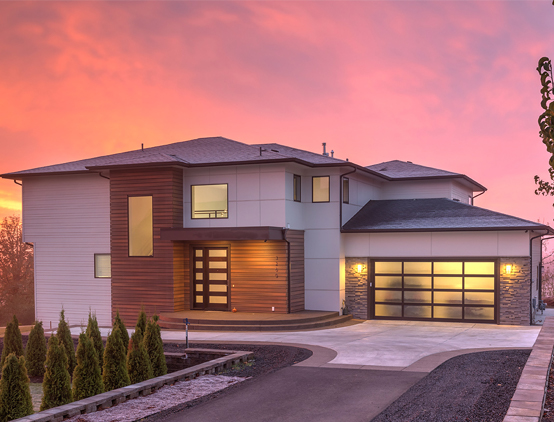
Durable Modern Siding
This picture, caught at sunrise, highlights the contrast of materials that is hallmark to the contemporary modern home. Shinta Muljani, who designed her own home, had a vision of stone cladding, modern siding panels, and horizontal wood working in harmony together.
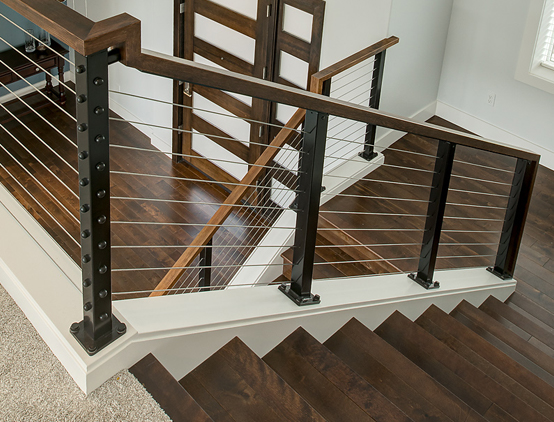
Wood and Aluminum Cable Railing
It took exceptional craftsmanship and planning to build this wood and cable railing. The principal support posts extend up to 16" below the floor to provide additional stability and prevent the handrail from developing a future wobble. The top is stained, lacquered hemlock.
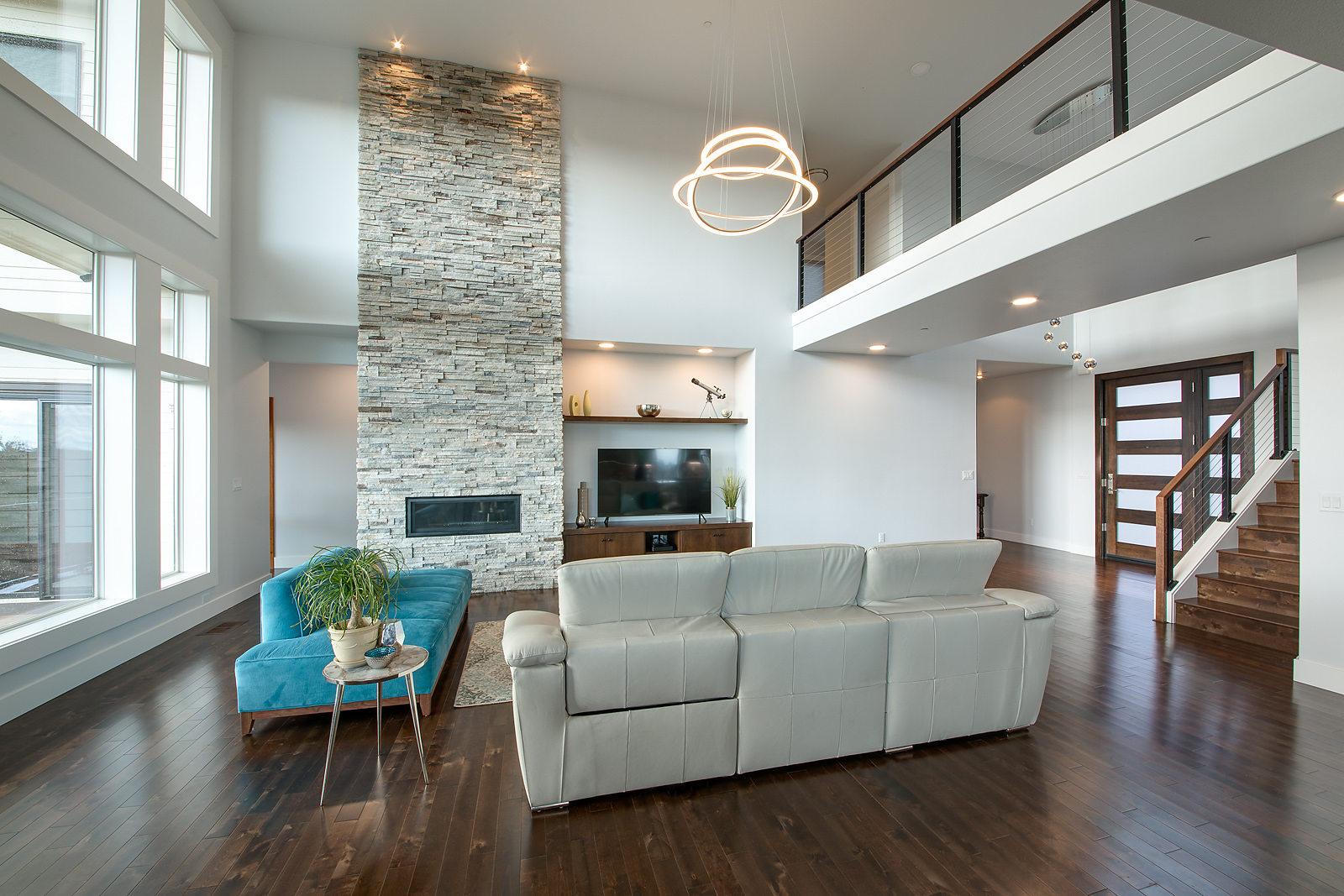
Fireplace
A floor to ceiling, stacked stone veneer fireplace and cable rail bridge tie this room together. The cabinet and shelf are custom walnut. The flooring is Cronin, chocolate stained birch.
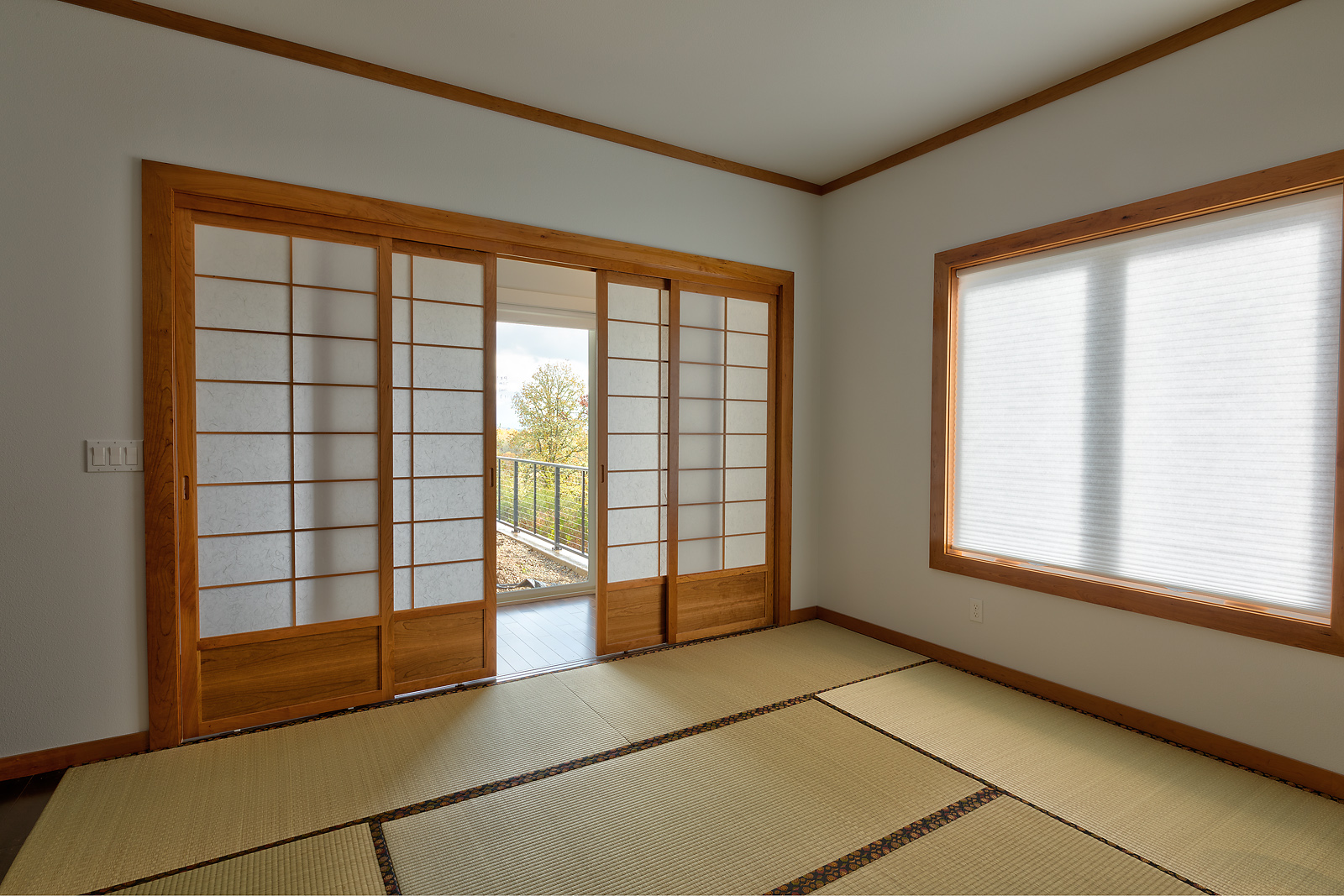
Shoji Screens
A simple design highlights exceptional carpentry and gorgeous cherry. We built a large sand-filtered planting area inside the concrete deck which is just visible in this photo. These Shoji doors will open to a view of a Japanese themed garden the owners intend to grow in the planting area.
What our Clients are Saying
“Both projects were completed on time, at a fair price, with quality results, and good communication throughout. If you are looking for a reputable contractor with a proven track record that you can rely on to finish the job as agreed, G. Christianson Construction Co. in Corvallis is a good choice.”
Cindy Nicholas, Corvallis
“Anytime we work with historic projects, we find unique challenges. We use our experience and creativity to find a path to the perfect finish”
Steve Schoonover, Superintendent, G. Christianson Construction
See the Historic Craftsman Front Porch project“They were flexible, on time, on budget, and very responsive to all the changes. Strongly recommend them! They don't tell stories, are honest, do what they say, just plain good folks to work with!”
Andrejs Auskaps, Monroe
See the Bellfountain Estate project
