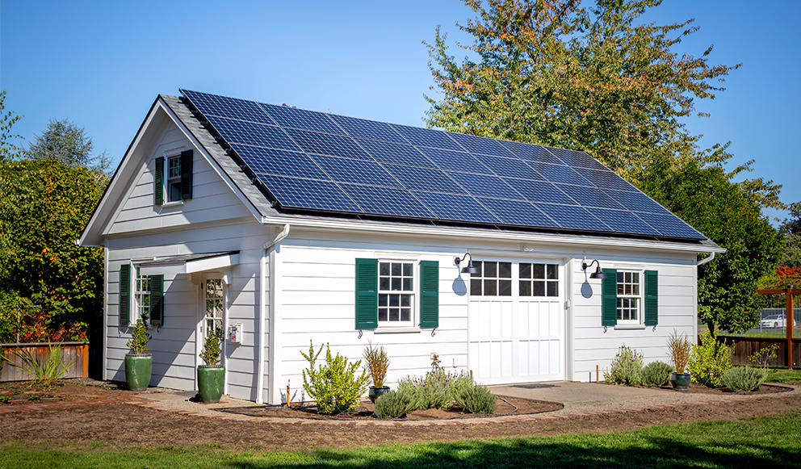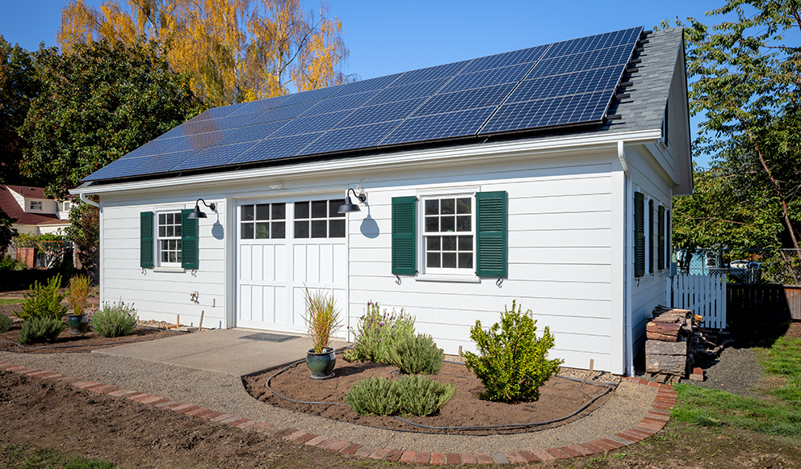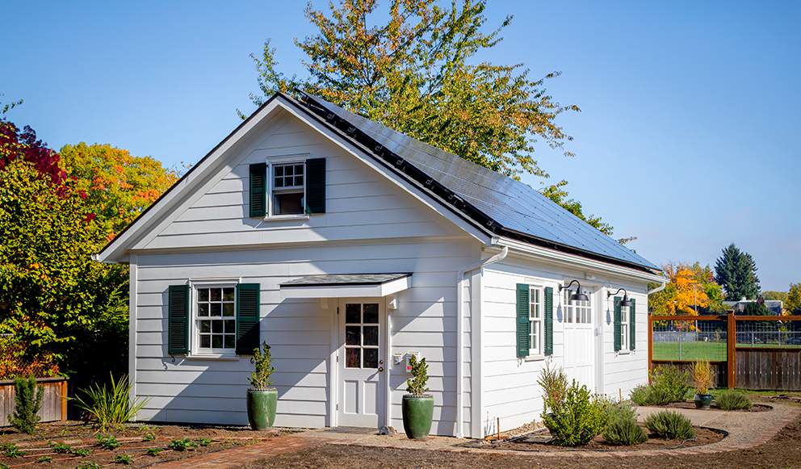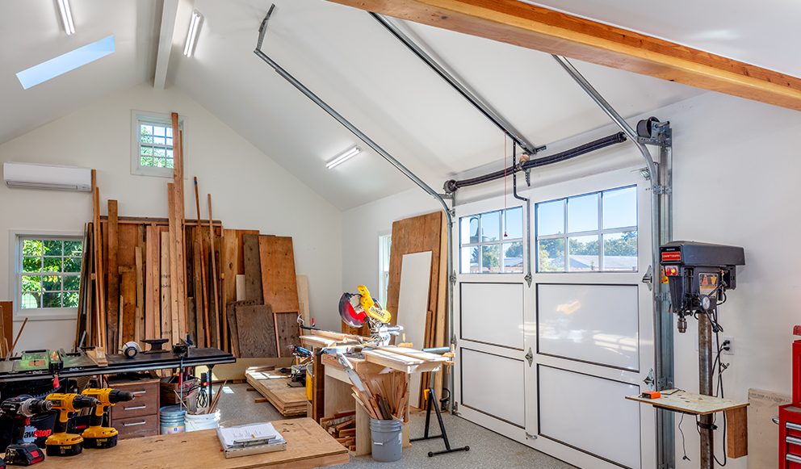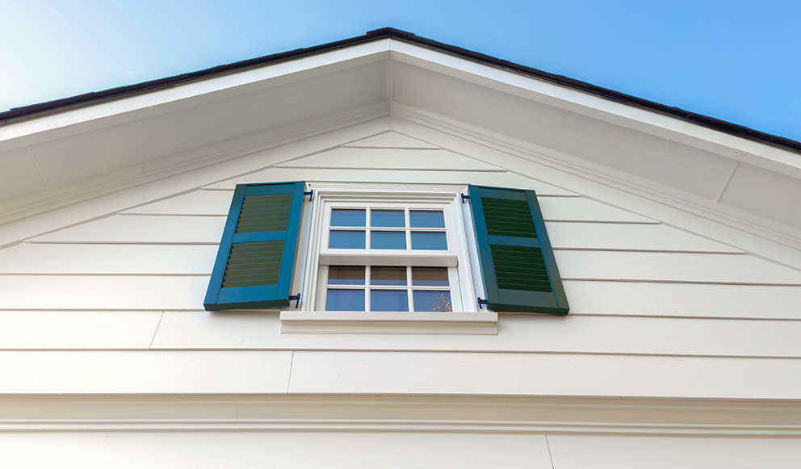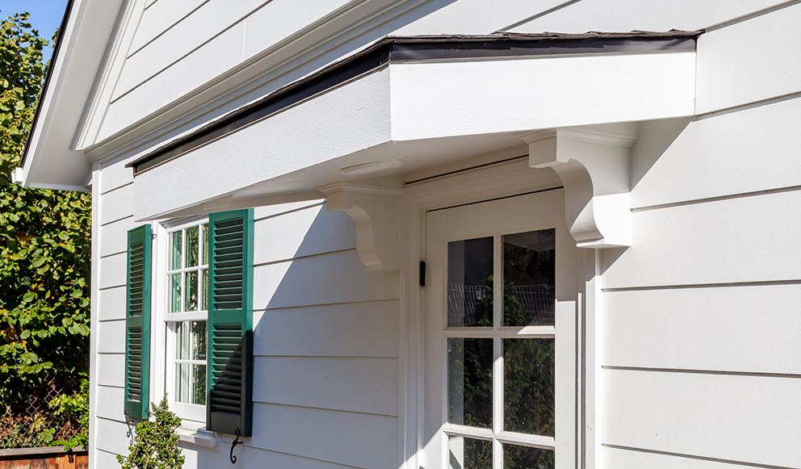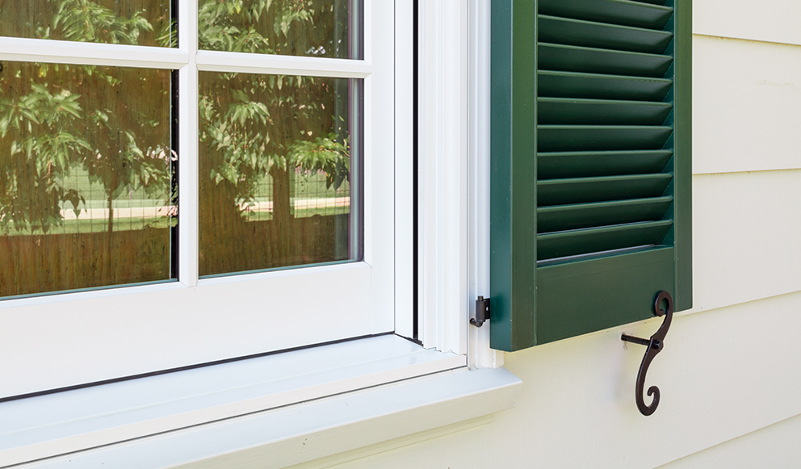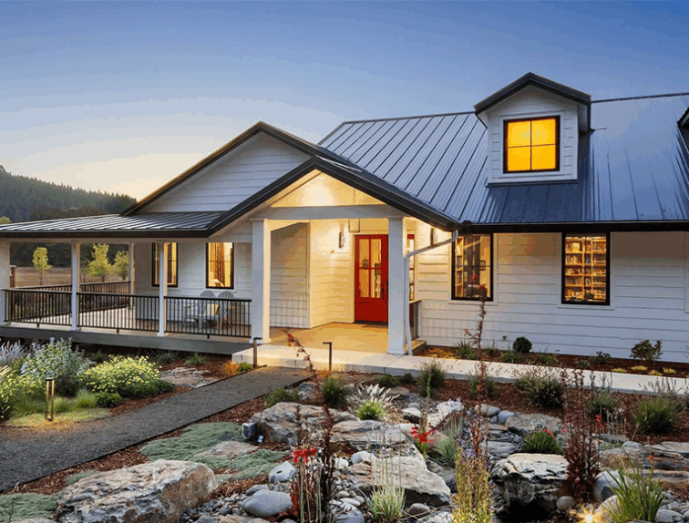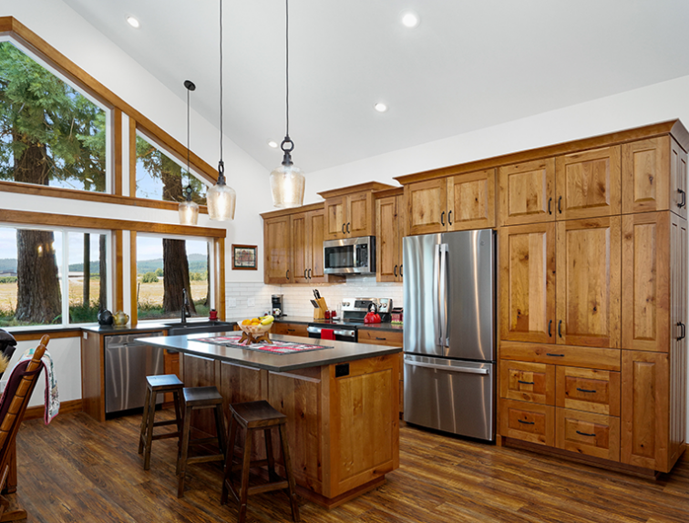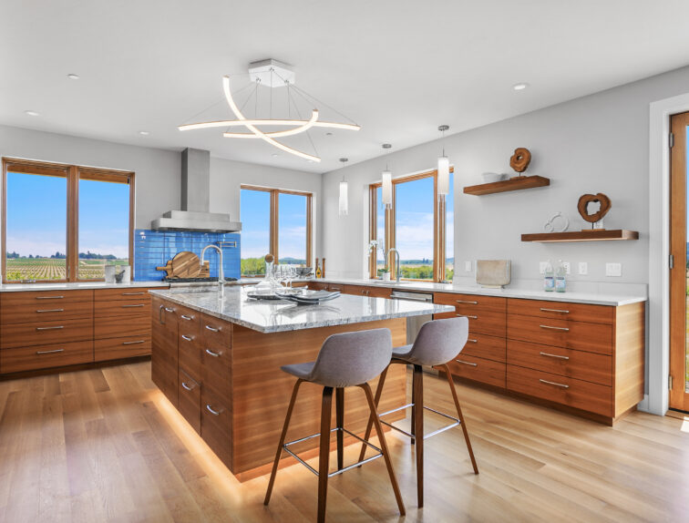Historic-Inspired Outbuilding
This beautiful historic-inspired outbuilding serves as a Wood Shop and is built on a property with a Designated Historic Resource that is considered to be contributing to the Historic neighborhood it resides in. The homeowner has a passion for woodworking as well as frequently volunteers for Benton County Habitat for Humanity, and approached us to build him a bigger wood shop in order to expand from his small garage to grow his hobby and continue to serve the community. To preserve Corvallis' Historic Neighborhood charm and build a structure that beautified the backyard landscaping, the wood shop was brilliantly designed to support the architecture of the main house, which is a Historic-Contributing Designated Historic Resource. This shop features a symmetrical design, a semi-steep gabled roof, oversailing (jetting), 6/6 sash grid windows with green shutters, and white horizontal lap siding to accompany the Historic Colonial Revival main house, and includes attributes such as a garage door with a ramp from the ground, solar panels, a large metal beam for a trolley system to transport materials, and a dust collection system to create a Wood Shop that is functional for the homeowner's needs but also has the ability to be used in many different ways in the future!
“We live in an historic district and Elizabeth did a great job preparing a design which complements our house. She facilitated a smooth historic preservation permit approval. Building a carpentry shop raises a number of non-standard construction issues. Carl patiently answered our many questions. His knowledge of energy efficiency practices was very helpful. Ron, who runs the cabinet shop, provided invaluable insights regarding layout, power needs, etc. Ben and the entire G. Christianson Construction crew were reliable, on time, and hardworking. It was a pleasure to work with Carl, Elizabeth, Ben and the rest of the team. The end result is a beautiful and functional shop – a dream come true. ”
Josh Smith, Corvallis, OR
Project Details
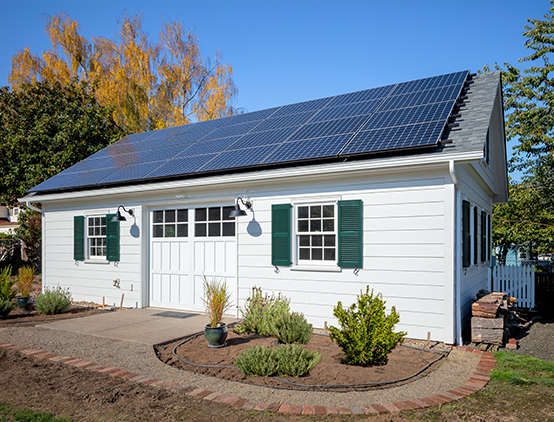
Historic Resource Commission Process
Since the main home on this property is a Designated Historic Resource that is contributing to the Corvallis College Hill Historic Neighborhood, we needed approval from the Corvallis Historic Resources Commission (HRC) before starting construction. From the beginning, our Designer was intentional with design suggestions, knowing what the HRC was most likely to approve while taking into consideration building code and the client’s goals for the project. Once we had reached a final design that the homeowners were excited about, our Designer prepared all the necessary documentation and written materials, and then presented the design to the HRC board at their monthly meeting. After the HRC approved the design, we were able to apply for building permits.
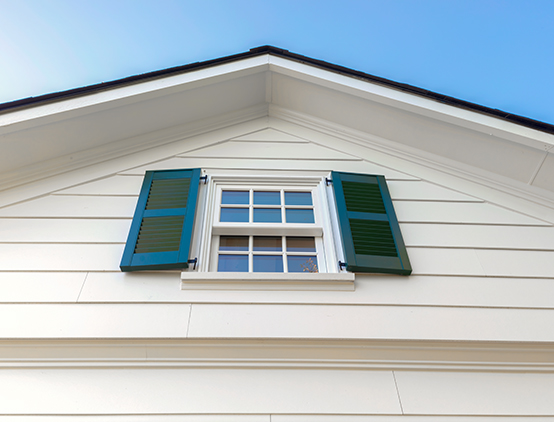
Jetting & Cornice Molding
One unique feature of this Historic-Inspired Wood Shop was the oversailing (jetting) on the gable ends that complement the main home's Colonial Revival architecture. Cornice molding to match the main house was added below the oversailing and in the eaves around the roof. This beautifully crafted detail adds dimension and interest to the side of the outbuilding, which is visible from the house and the main street.
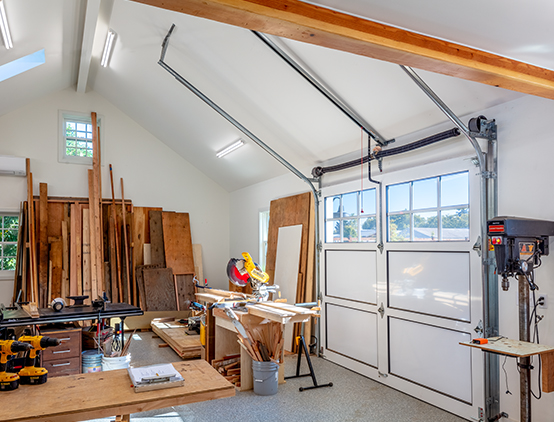
Planning a Dust Control System
Our Master Cabinet Maker, Ron gave this soon-to-be woodshop owner a tour of our Cabinet Shop on Circle Blvd, explaining the dust collection system our Cabinet Shop uses and gave advice on how to set up a new dust collection system specific to this homeowner’s woodshop needs. Our Designer then helped the homeowner with space planning his equipment using our Design Software, to ensure he had enough room to maneuver around his equipment to use it properly. The result is an intentionally design system that allows this homeowner to work in record-time!
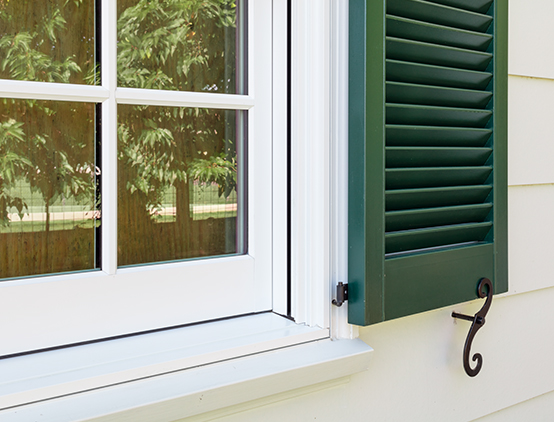
Historic Shutters
Due to the substantial size of this woodshop, the homeowners wanted the design of this new building to be a beautiful piece of architecture that adds to the view of their landscaped backyard from the Kitchen window view, rather than a eyesore that distracts from the work they’ve put into their yard. The key architectural element that completes this goal is the addition of green shutters to all of the windows, which is a common feature seen in Colonial Revival-style homes.
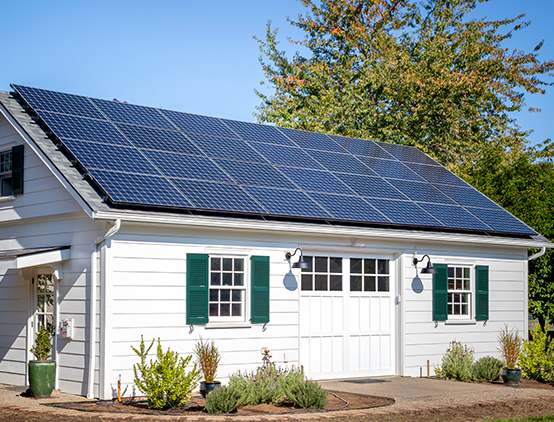
Energy-Efficient Construction
Sustainability and Energy Efficiency is a passion to this homeowner, so our team connected really well with him. We employed upgraded building techniques in the construction of this woodshop, such as increased roof insulation, all electric heating and cooling with a solar panel array to power the shop, and materials that won’t require replacement or repair for many years such as James Hardie fiber cement siding and a metal roof.
What our Clients are Saying
“Our 30-year-old bathroom was in dire need of a major makeover. We envisioned a spa-like retreat…a place for calm relaxation and recharging. We had a general idea of a direction but needed help with all the details. Designer Anna Clink, with her eye for exquisite detail, supplied the focus and kept me from going overboard. The workmen on the crew were all talented craftsmen who daily showed their enthusiasm for the project through their care and input. This was a true collaboration. The result speaks for itself. You know you are on a good team when the finished product exceeds everyone’s expectations. ”
Karen & Mike Crauder, Corvallis, OR
See the Northwest Zen Bathroom project“During both projects, the Christianson crew was very helpful and easy to work with. We did some on-the-fly reconfiguration, and I was impressed with the flexibility of everyone involved. The subcontractors were superb, and everything came together on schedule and budget.”
Anna Ellendman, Corvallis
“Carl’s house avoids 19 tons of CO2 every year compared to a code house. If all houses throughout the entire United States did that, it is possible to slow down carbon emissions to the point that we can slow down global warming and eventually, hopefully, reverse it.”
Jan Fillinger, Architect
See the Craftsman Custom Passive House project
