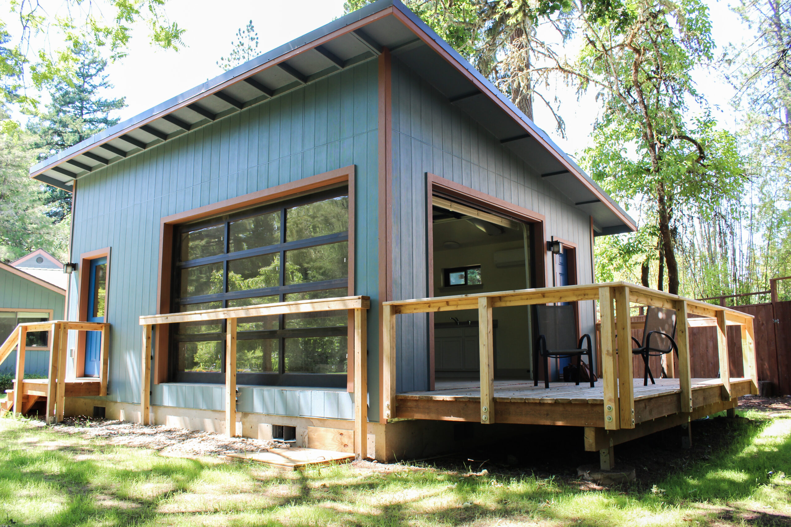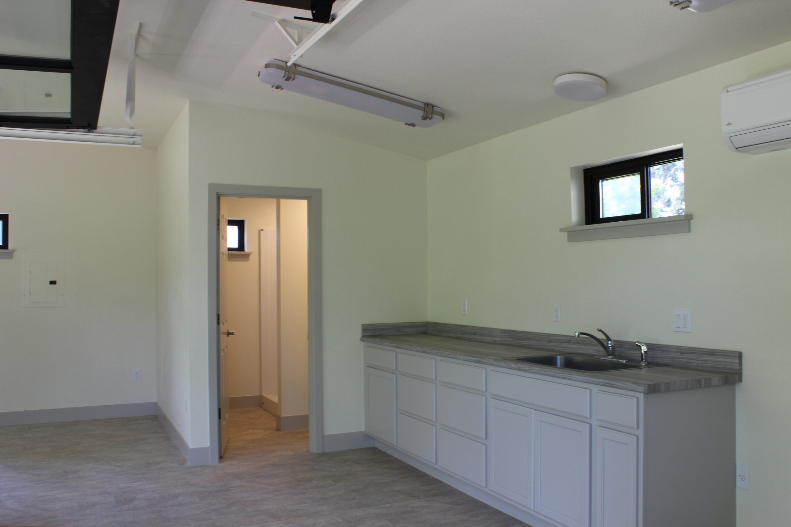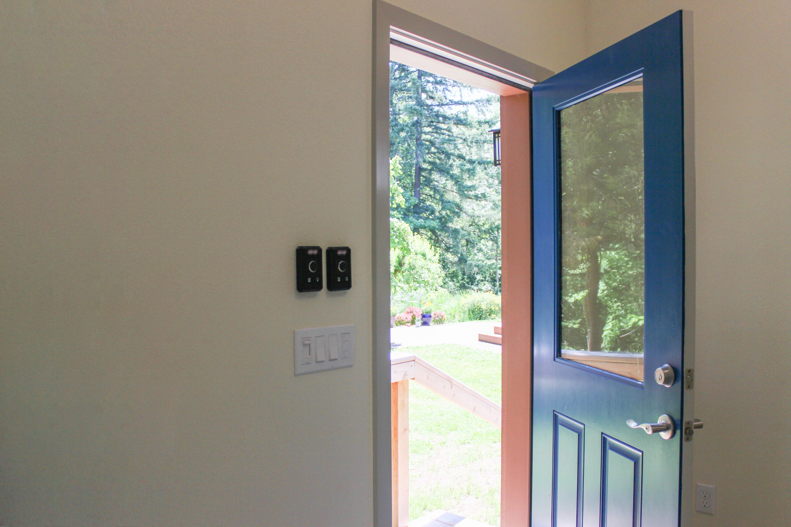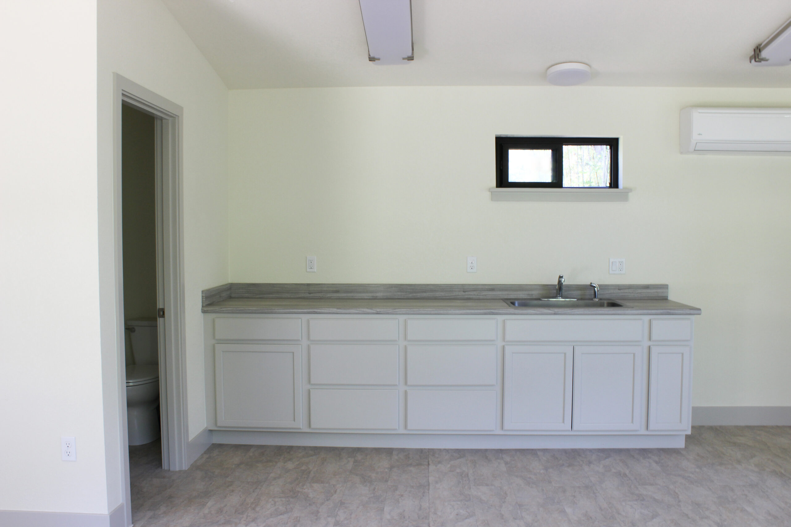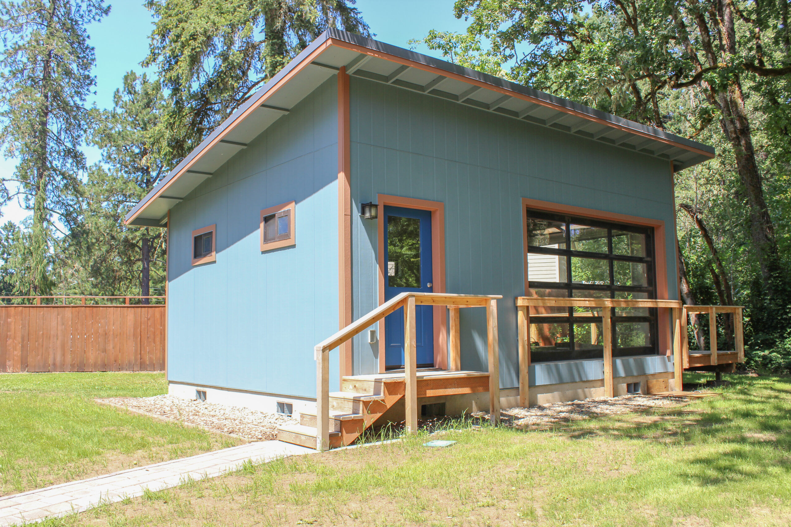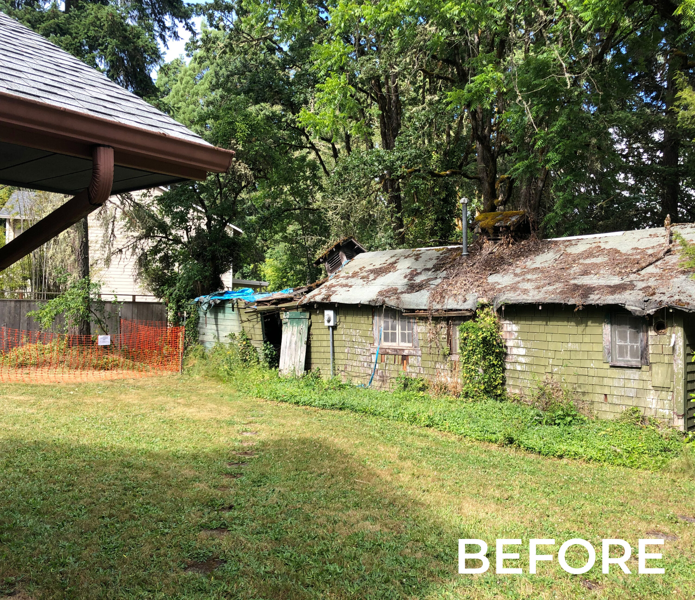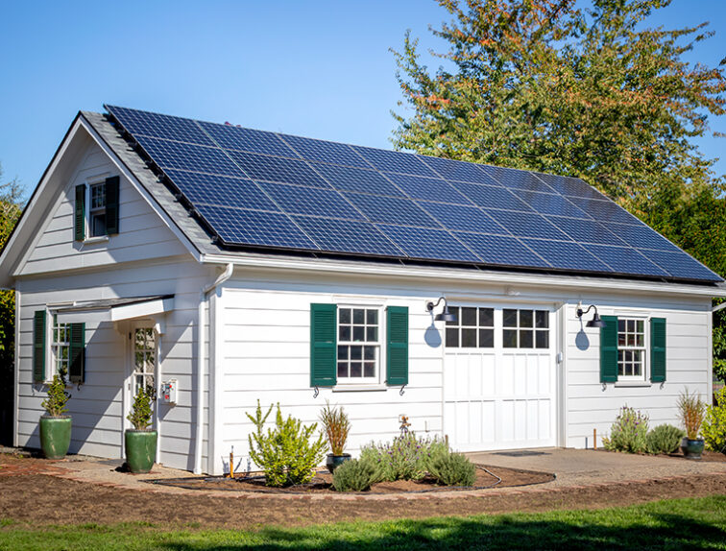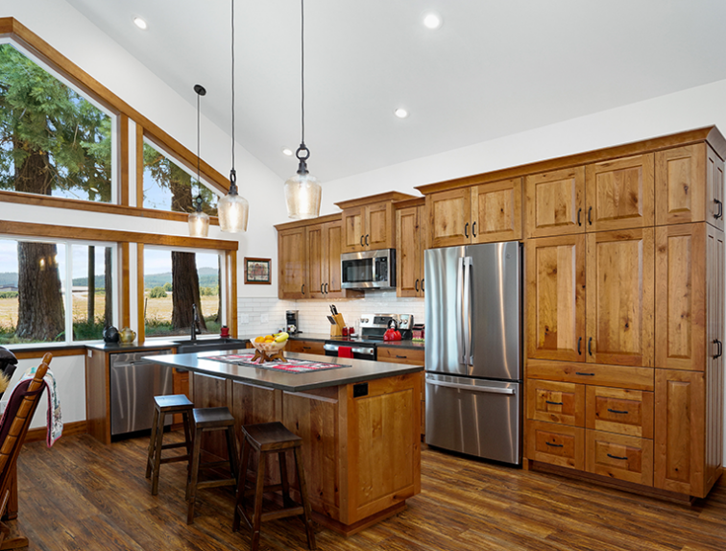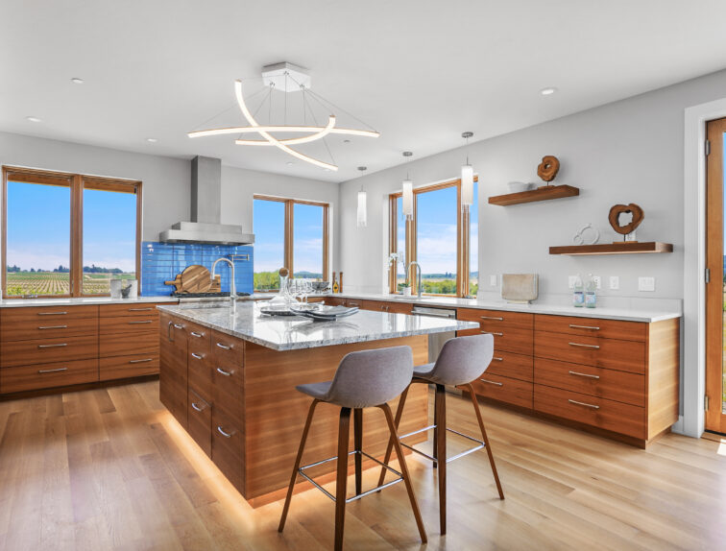A Simple Backyard Art Studio
We love this gorgeous and simple art studio we built for our clients in Southwest Corvallis. We tore down this falling apart cabin featured in the 'Before' photo to build this more attractive and useful studio! The exterior finishes match the finishes of the house and detached garage. It is as if the studio was there since the original construction of the house, but with the durable exterior construction we insist on and new interior finishes. The project features a full bath, sink/kitchenette, two garage doors, two side doors, a deck, and a large open space for working or living. It will also serve well as a short-term studio living space for visiting family or guests.
Project Details
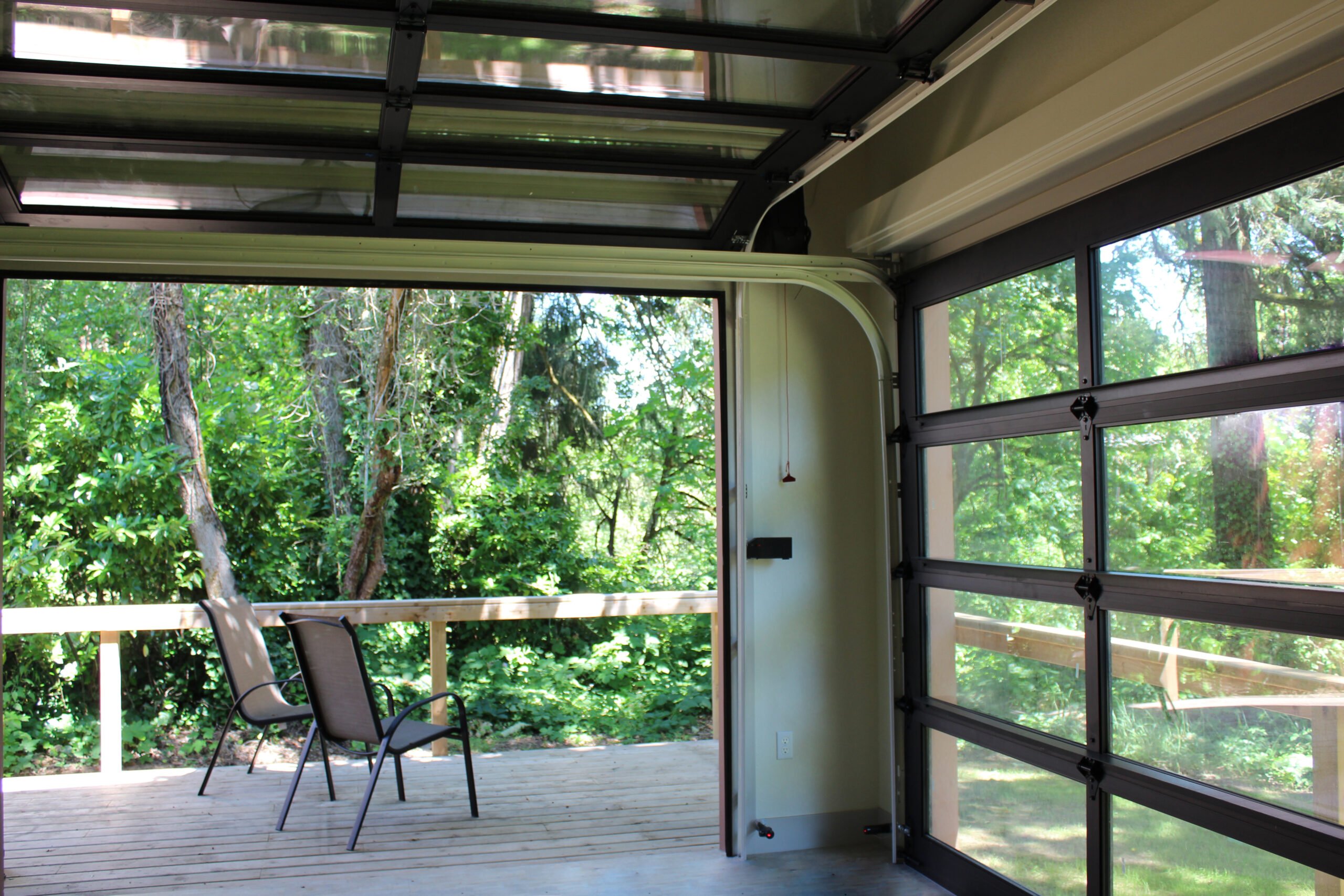
Roll-Up Garage Doors
Adding two roll-up garage doors to this art studio makes it easy to enjoy the warm weather in the summertime while painting or crafting, and provides ventilation of any paint fumes that might be used. We added a cedar deck just outside the garage door to provide seamless indoor/outdoor living during the summer. The insulated double glazing in the doors also draws in lots of natural light, provides close-up views of Mary's River, but gives ample protection from any weather.
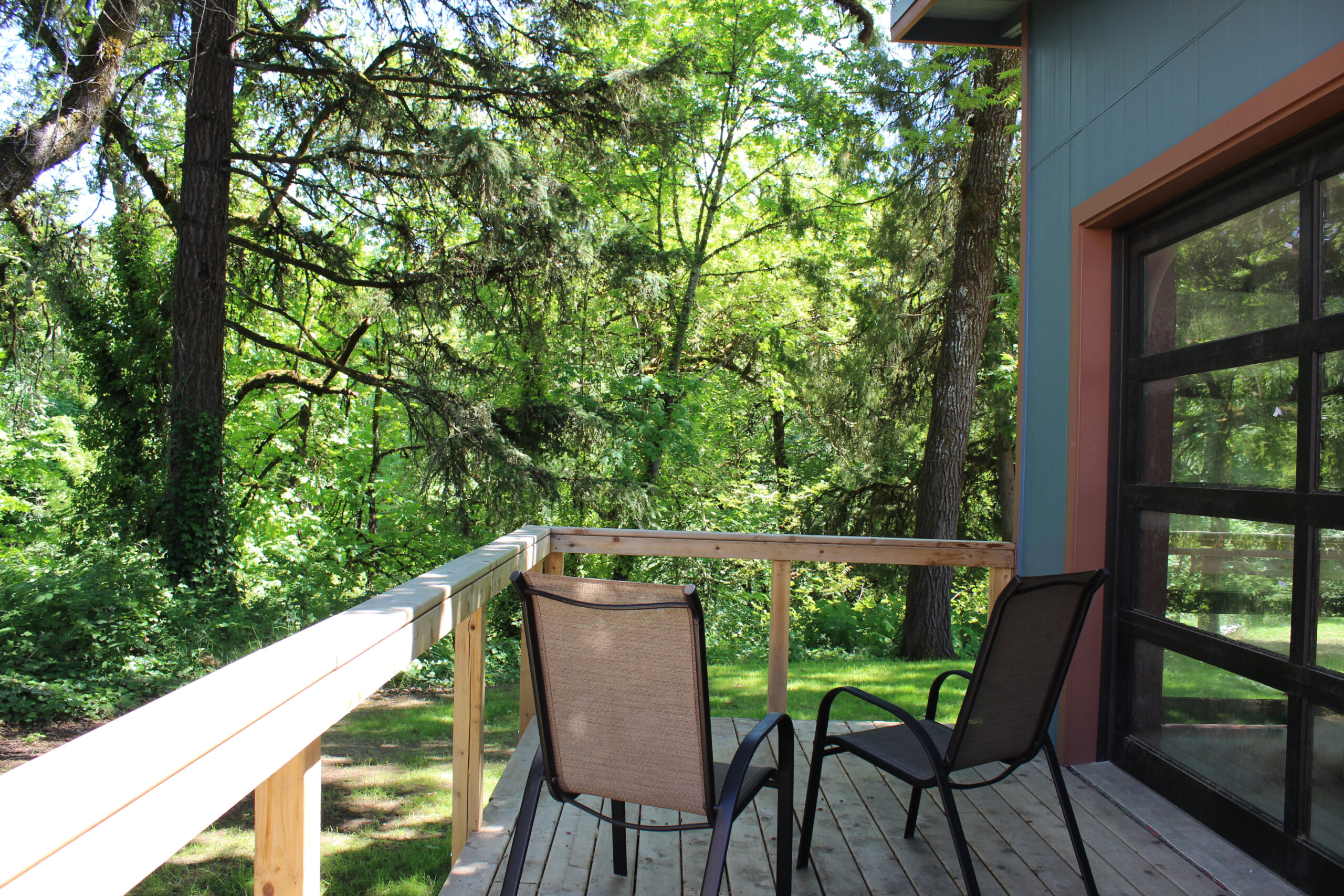
Deck
A Cedar deck was added to the side of the structure to take a break from working and enjoy the gorgeous yard. With the garage door rolled-up, it provides amazing outdoor space and feels perched just above the Mary's River. Cedar is a sustainable local wood species for a deck because it resists moisture, rot, and insect infestation, and can be recycled at the end of its lifespan.
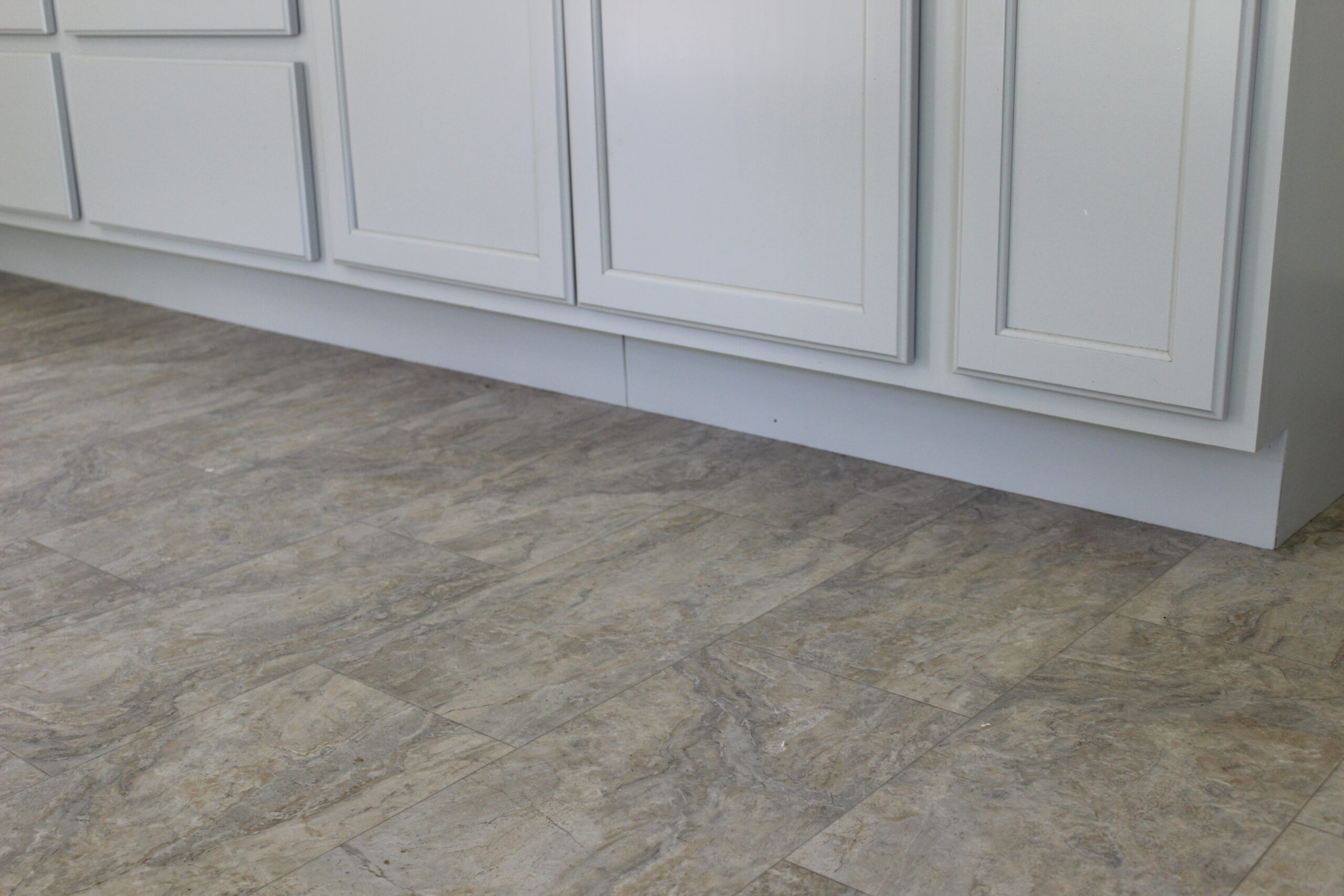
LVT Flooring
Luxury Vinyl Tile (LVT) flooring was used for this studio for its durability and resistance to water, which is perfect for a space of many different uses. It also requires easy maintenance, which is great for a studio that is used on an inconsistent basis. The finish color of the LVT is classy but will hide any messes.

Floodplains
In order to make this dream project a reality, the G. Christianson team worked with a surveyor and the City to find the hundred year floodplain and keep the cabin just outside of it.
What our Clients are Saying
“Overall, we appreciated the high quality of work performed by the Big G team, from the boss right across all hands. * Scheduling and work: was prompt and as agreed upon. * Cooperation and attitude was top notch and a pleasure to experience. * As promised, staff left the worksite neat and clean. A shining example compared with other experiences we've had. * No unexpected surprises. * On a scale of 0-5, a solid "5." In the event, glad to provide references.”
Alan & Nickie Deutsch, Corvallis
“They cared about our vision on our new home and went the extra mile to meet our expectations. They built our house in 2017 and have been standing behind their work, even years later.”
Kwarshinta Muljani, Corvallis
See the Brooklane Heights project“Everyone was a delight to work with. GREAT advice on all issues. 100% commitment to top quality work and materials. Keep doing the same thing! We joke that we miss you guys and wish we had another project.”
Kyle & Suzie Cole, Corvallis

