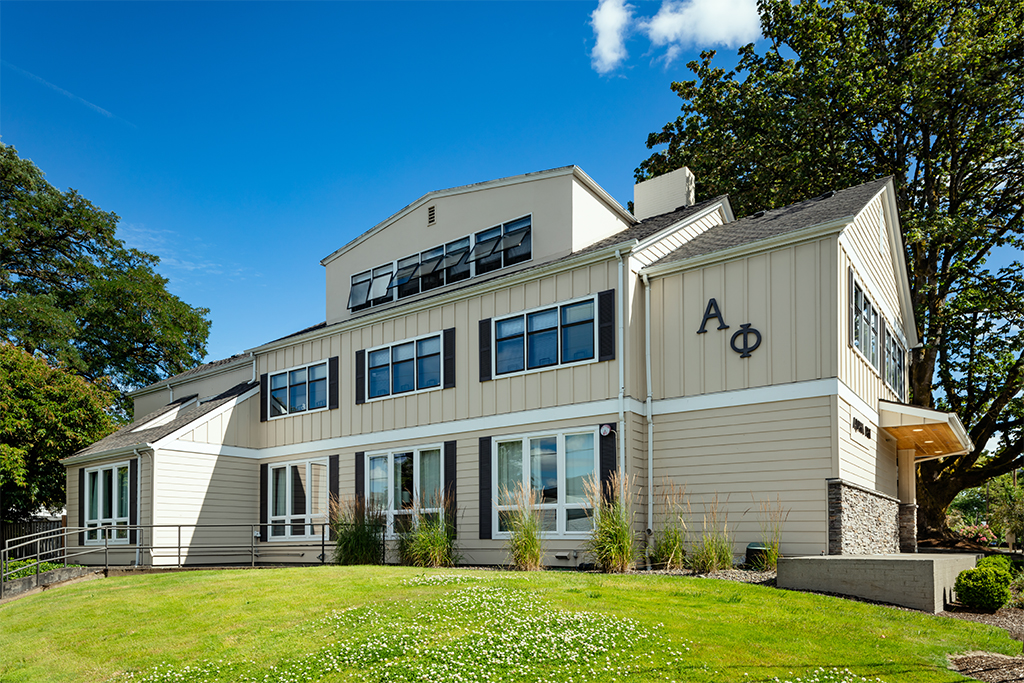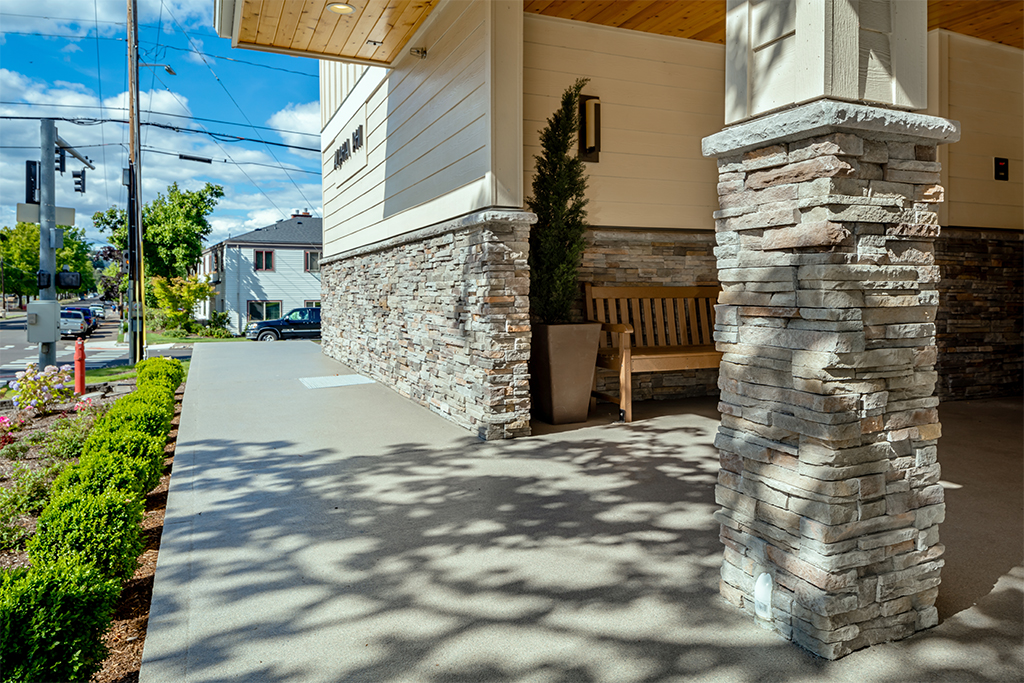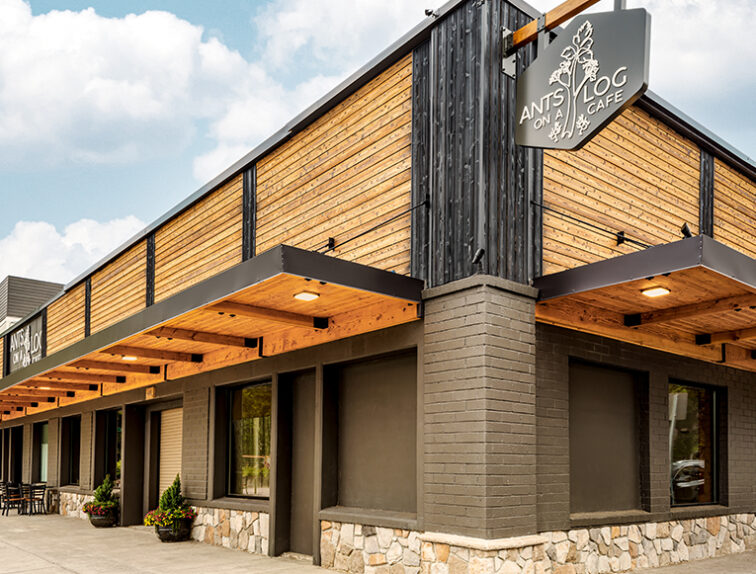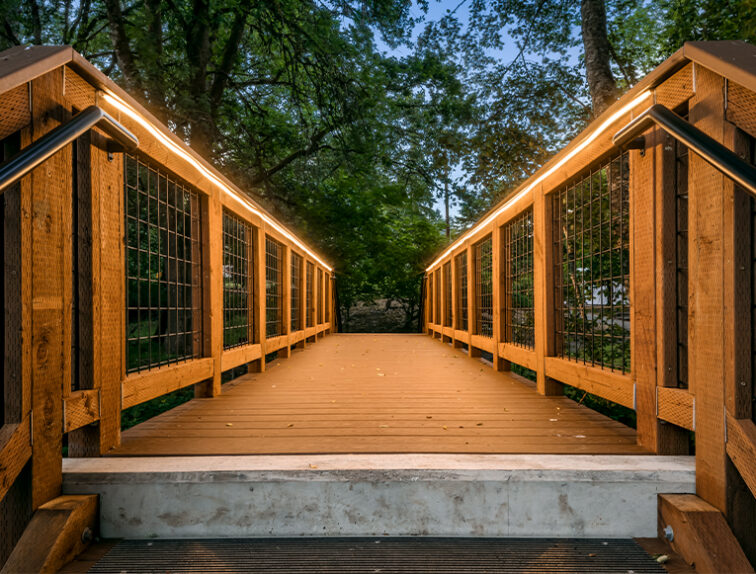More than a facelift
We look at your building as a whole system. When we plan an exterior retrofit, we always look at where we can improve your underlying structure. It's often the right time to insulate walls, seismically reinforce the structure, add rainscreen for durability, update wiring, repair rot, fix plumbing and prepare for future projects.
“We are repeat customers who demand high quality, high touch and tight timeframes of the large scale remodel projects for our Corvallis sorority. GCCI was also our go-to for the unexpected ... we received exceptional service to get the house livable in just over 2 week's time.”
Jen Humcke, Alpha Phi, Corvallis
Project details
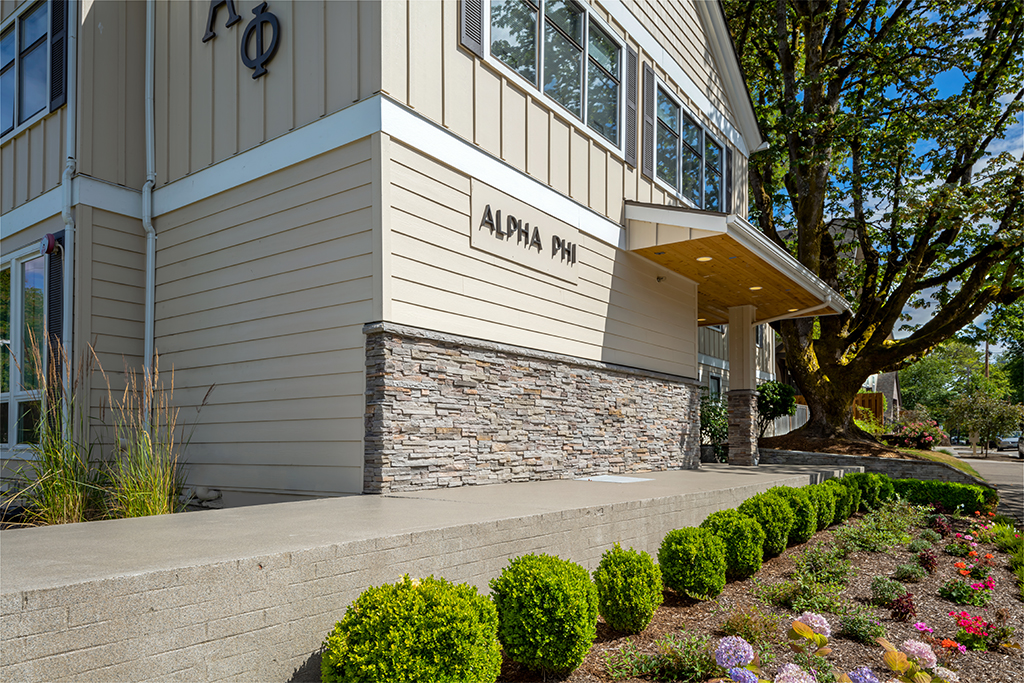
New durable siding and windows
New siding and windows helped make this Sorority house more energy efficient. We replaced drafty single pane wood windows and exceptionally leaky "California" vents with new Milgard Montecito windows. Replacing siding provided the opportunity to insulate the walls. Then we added a rainscreen system to extend the longevity of the new Hardiplank siding and paint.
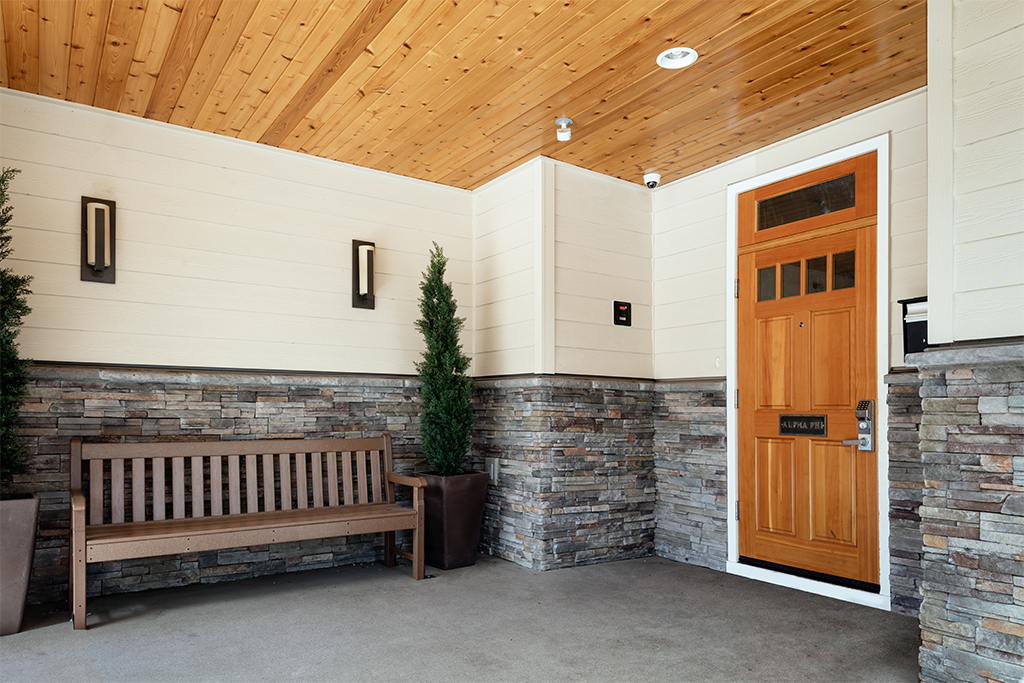
A new front entry
Dryrot and roof leaks had caused significant damage to the front entry. Over two summers we replaced the rotten beams, column, canopy, ceiling, siding, and floor epoxy. The old front door was also an ongoing maintenance problem, so we recommended a Rogue Valley Fir door and transom to bring light into the entry.
What our Clients are Saying
“We are very happy with our new enclosed porch! The design and bidding process was straightforward and thorough, and all aspects of construction - pouring a new slab, framing, installing windows and fixtures, painting, etc. - were completed in a timely manner and with the high standard of quality we wanted. We especially appreciated the extra precautions taken when Covid-19 impinged on the timeline, and the thoroughness of documentation and updating from G. Christianson throughout the process.”
David & Monica Roundy, Corvallis
“We were very happy with the results. ”
Clay & Helen Higgins, Corvallis
See the Vaulted Open Concept Kitchen project“The fact that G. Christianson had an in-house cabinet team was a key factor in us hiring them. We especially loved the cabinet team and since we had a LOT of cabinets made, we got to know them pretty well. Dennis and Bobby were AMAZING at installing and answering any and all our questions. The team that worked on painting and making the cabinets did an outstanding job as well. As things were coming together, we began to realize that our kitchen was going to exceed all of our expectations, and it really did. ”
Kathy Lin, Corvallis, OR
See the Sustainable Custom Cabinetry project

