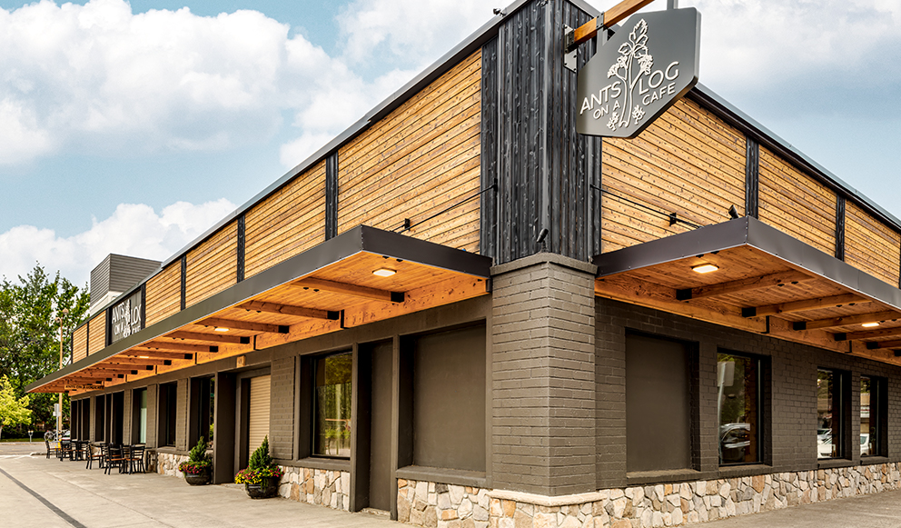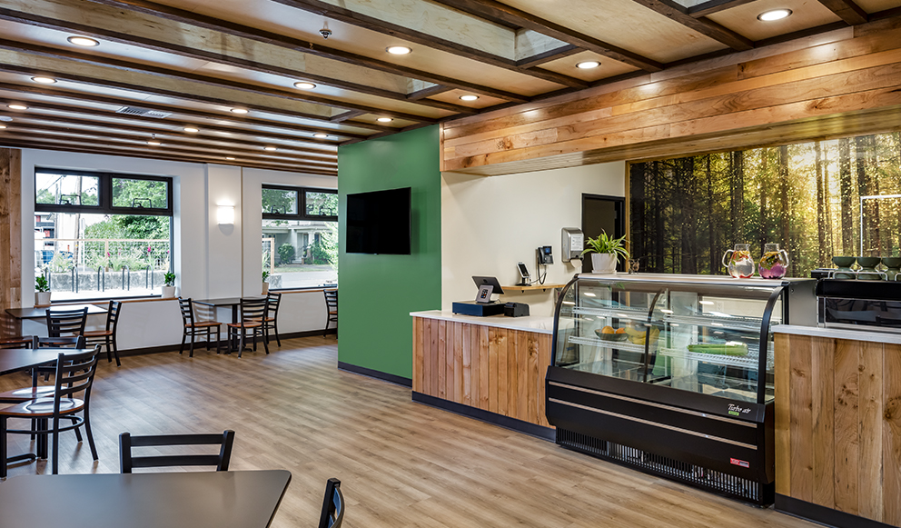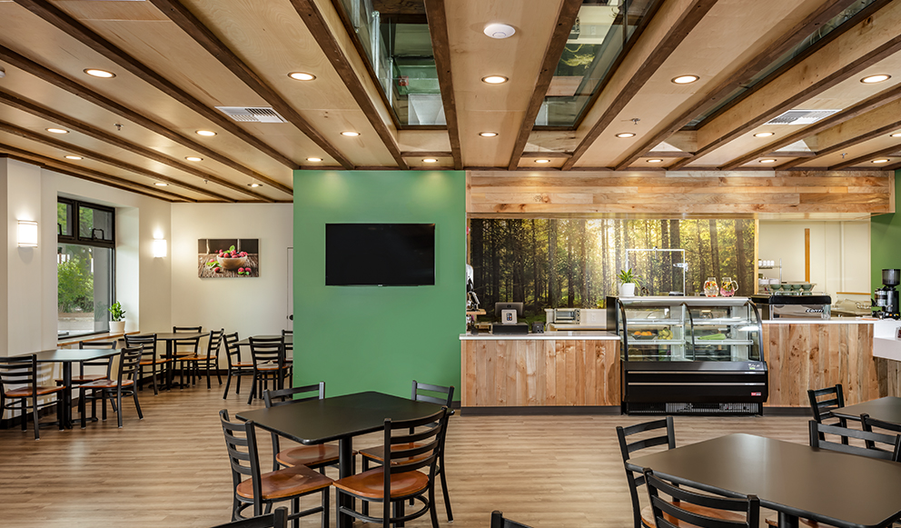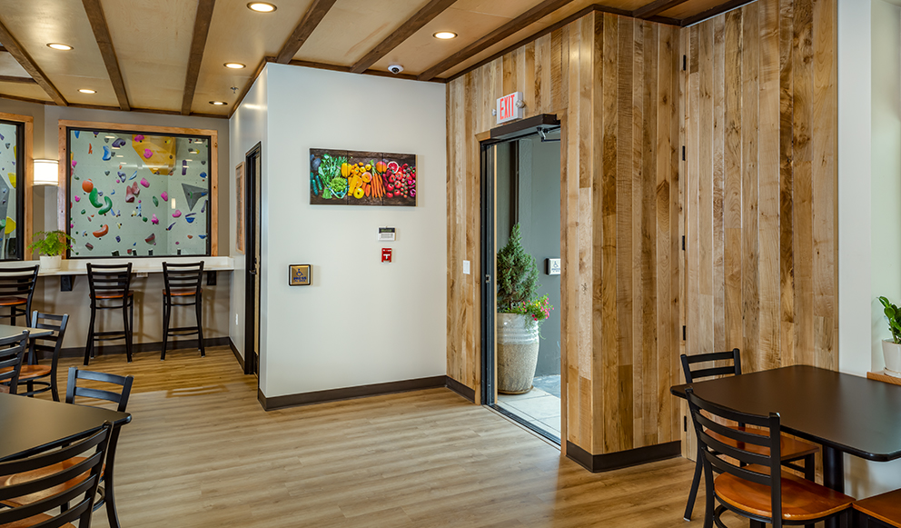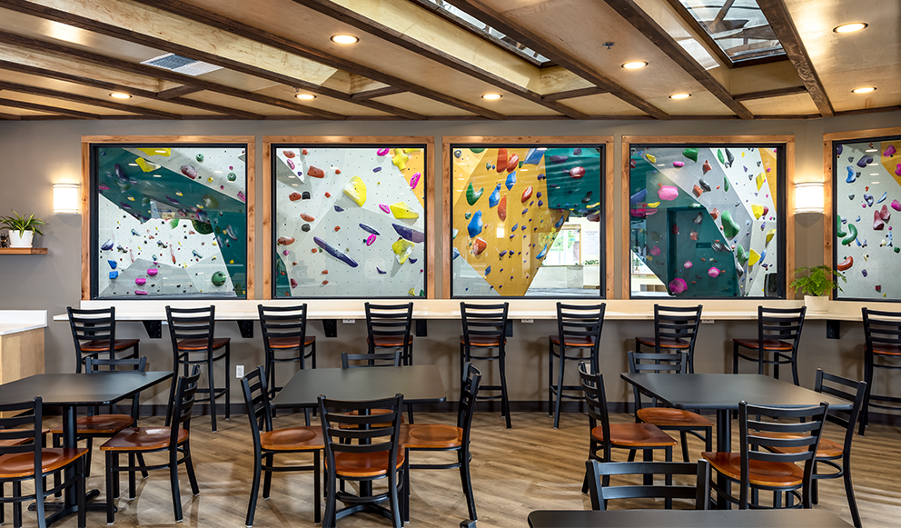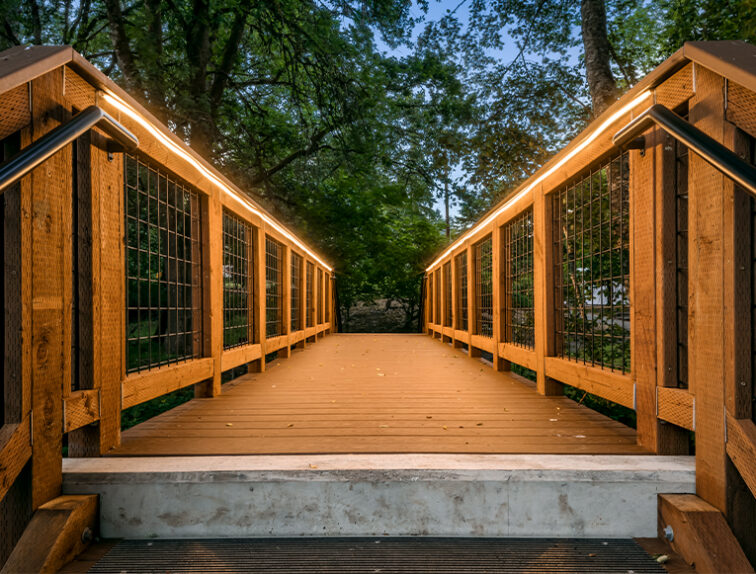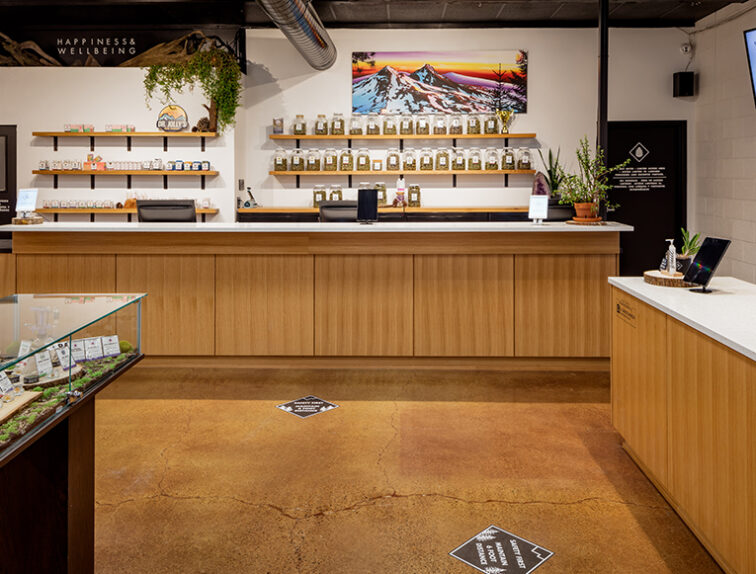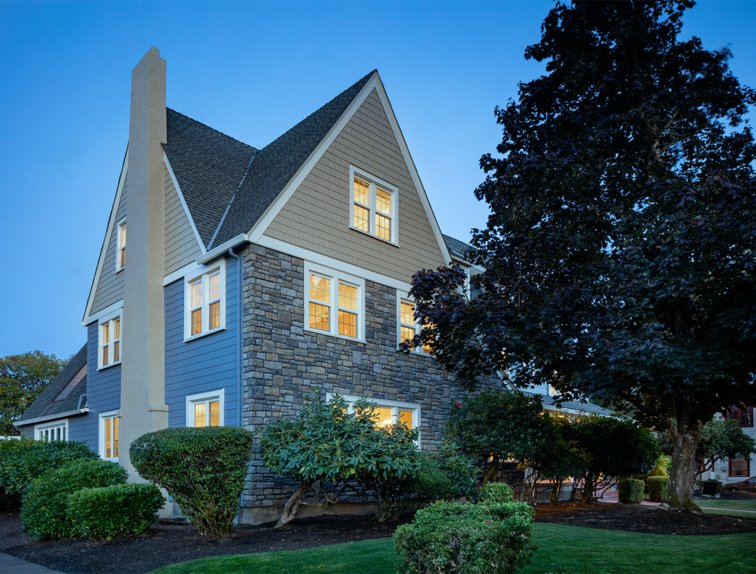The Perfect Café for a Local Rock Climbing Gym
The building known as the Tibet House sat vacant for years in downtown Corvallis until a group of adventurous friends saw a way to create a place for the community. The vision included an indoor rock climbing gym, a yoga studio, and a healthy café. The owners approached us to remodel the full exterior and design the new café. We used T&G boards from various species from Starker Forest Lumber, Luxury Vinyl Plank floor, bright quartz counters, and fun pops of color to mimic elements of the outdoor spaces that surround Corvallis. The upper portion was covered in 2 different colors of siding from Nakamoto & the lower portion was covered in Cultured Stacked Stone to break up the exterior and create texture. The east and south-facing awnings showcase a beautiful T&G wood ceiling, highlighting the new signage for the café and gym. The finished design is a transformation inside and out.
“G. Christianson was great to work with. They listened to our needs and desires and provided insights and ideas where needed. The staff was professional, creative, and enthusiastic about their work. Any issues that we had during the project, or after the project was completed, were addressed quickly and professionally. We are very happy with the quality of work and how our project turned out. I recommend G. Christianson for any home or business construction project.”
Wendy Little, Corvallis
Project Details
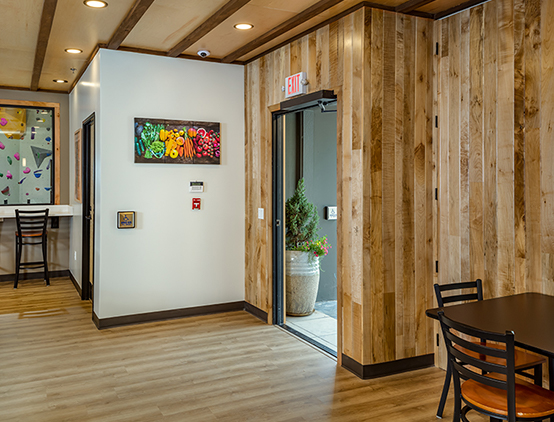
Locally Sourced Materials
Using T&G chinkapin boards along the entry and maple boards at the front counter from Starker Forest Lumber gave the café a personal touch. Mixing the various grains and wood species creates a beautiful and natural texture that looks amazing. It's a warm and inviting space with a unique view.
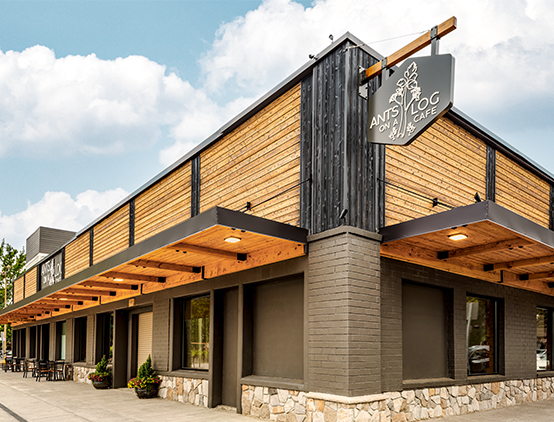
Thoughtful Exterior Design
To break up the exterior and create texture, the upper portion was covered in 2 different finishes of siding from Nakamoto with the lower portion covered in Cultured Stacked Stone. The east and south-facing awnings showcase a beautiful T&G wood ceiling to highlight the new signage for the café and gym.
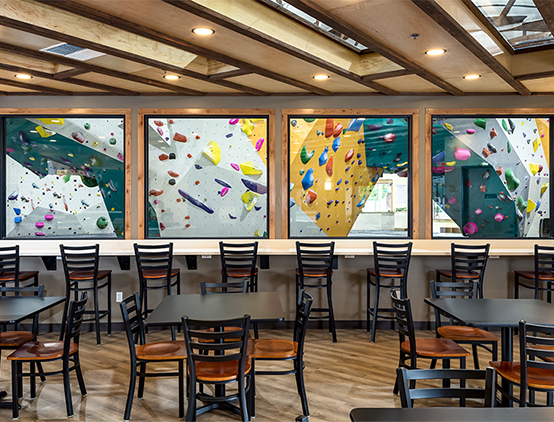
Connection to the Rock Climbing Gym
These large windows at the bar seating area allow customers of Ants on a Log Cafe to enjoy viewing the climbers of the new rock climbing gym and plan out new climbing routes.
What our Clients are Saying
“We couldn’t be happier with our new kitchen! In addition to making it look stunning, they helped us redesign the layout to transform our kitchen into a space that is much more functional! Thank you!”
Denise & Jeff Limon, Corvallis
See the Spacious and Bright Kitchen project“Their cost was reasonable. I would recommend his services to anyone.”
Ed Miller, Corvallis
“Anytime we work with historic projects, we find unique challenges. We use our experience and creativity to find a path to the perfect finish”
Steve Schoonover, Superintendent, G. Christianson Construction
See the Historic Craftsman Front Porch project
