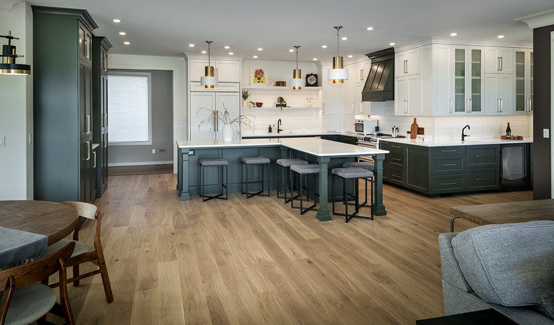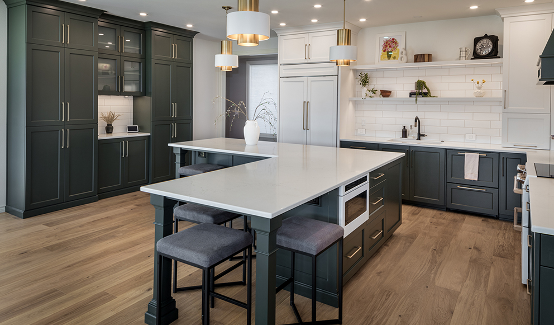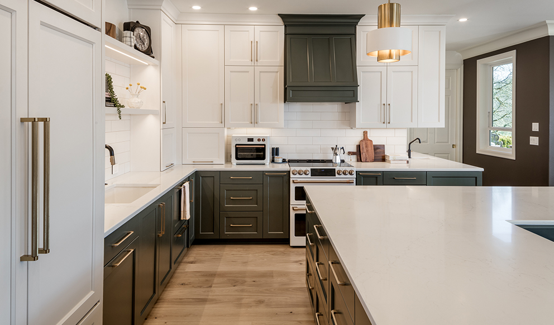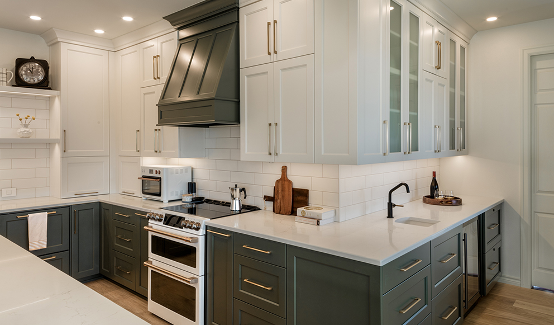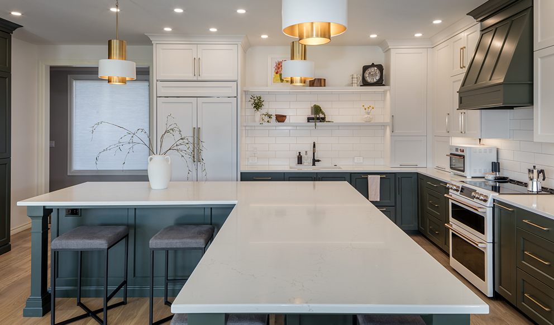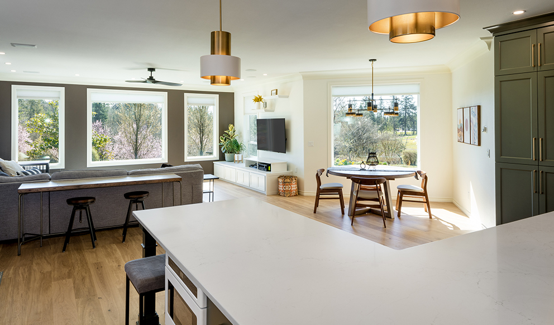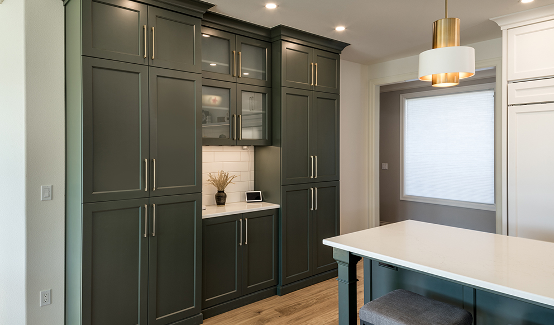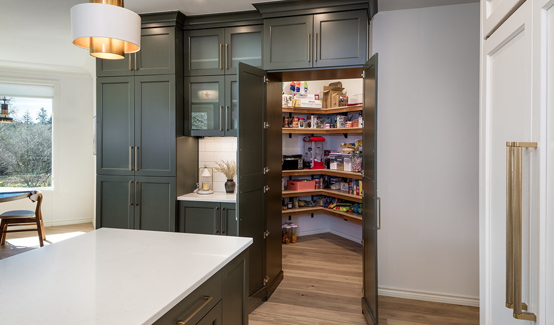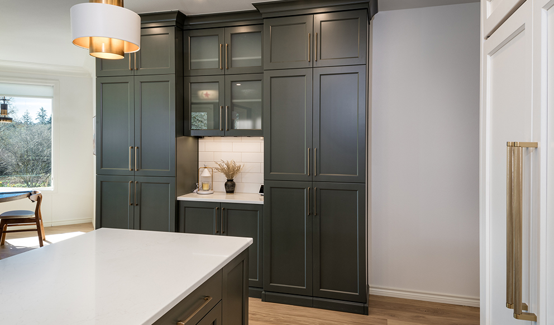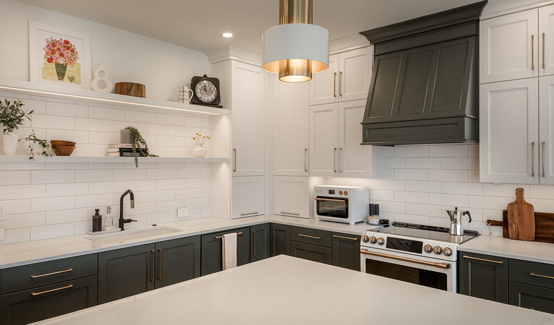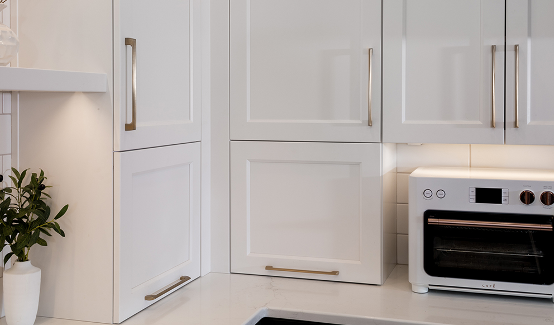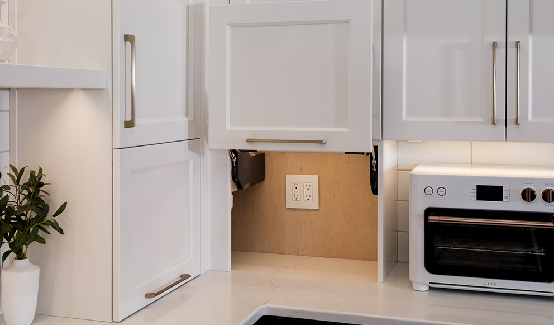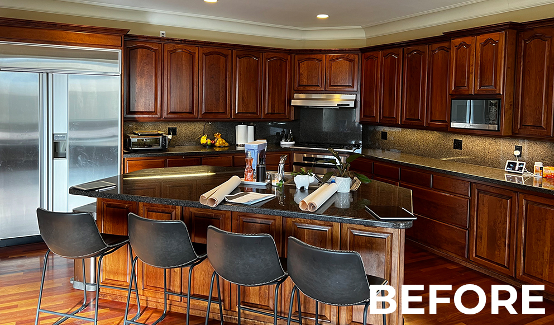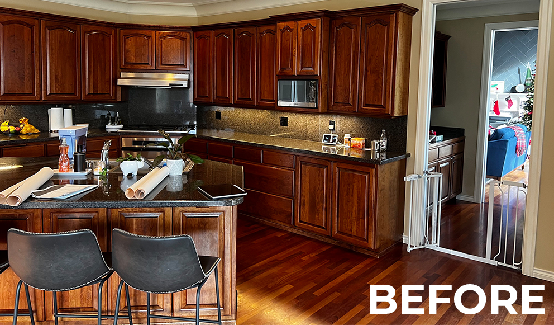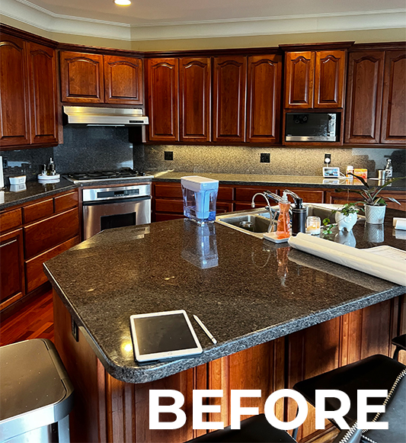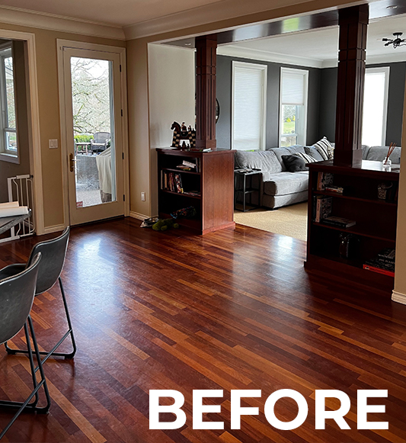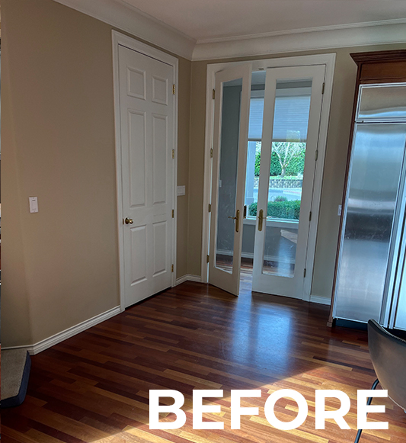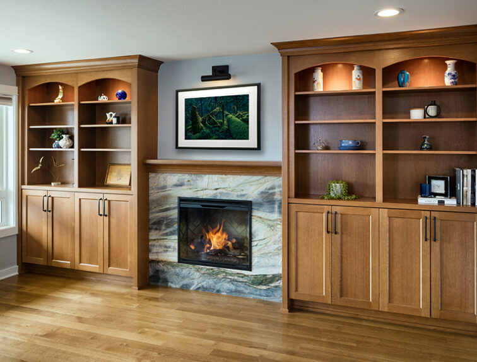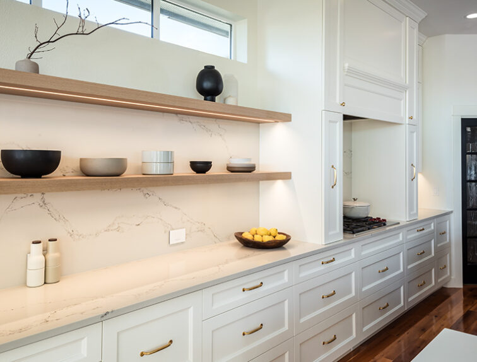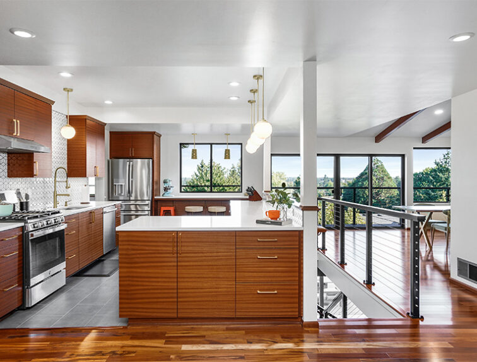Re-imagined Kitchen Design
A North Albany family contacted us wanting to expand, update, and open up their Kitchen to the Family Room. The floor plan of this home actually had plenty of space but it wasn’t being well-utilized, with angled walls in the pantry and a corner kitchen and island layout. By removing the double-sided fireplace and built-in bookcases closing off the Family Room, removing the closed-off bar area, and re-imagining the awkward walk-in pantry and kitchen layout, our Designer, Sarah envisioned an expansive Kitchen footprint that connected all the key areas and significantly increased the amount of available storage and countertop space, making this Kitchen the perfect entertaining environment! Replacing the cherry cabinetry, black granite countertops, and dark hardwood floors with white shaker upper cabinets, dark green lower cabinets, light-colored hardwood flooring, and a new lighting design completely transformed the space from dark and compartmentalized, to bright and open. This Kitchen is full of brilliant custom pieces and organization cabinets, including a HIDDEN walk-in pantry (which is the family’s favorite)!
Project Details
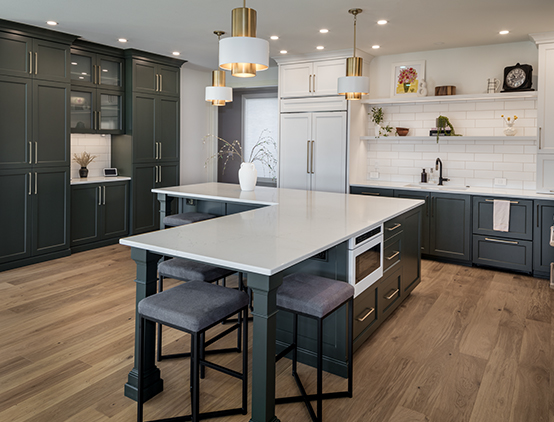
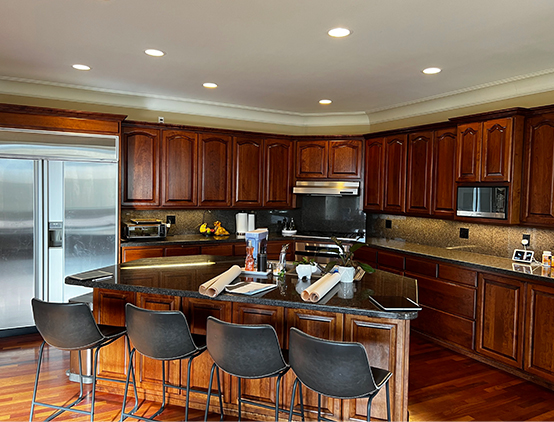
Slide the green circle left and right to see before and after.
From Dark to Bright
The original kitchen had a very small footprint tucked on the corner, with under-utilized space due to the corner cabinetry. Dark cherry cabinets and poor lighting made the space seem small, dark, and uninviting. The beautiful painted cabinetry of Snowbound White and Topsoil Green combined with an all new lighting design, make a HUGE difference in the use and feel of this kitchen. There are outlet strips tucked under the upper cabinets to keep the tile backsplash looking tidy.
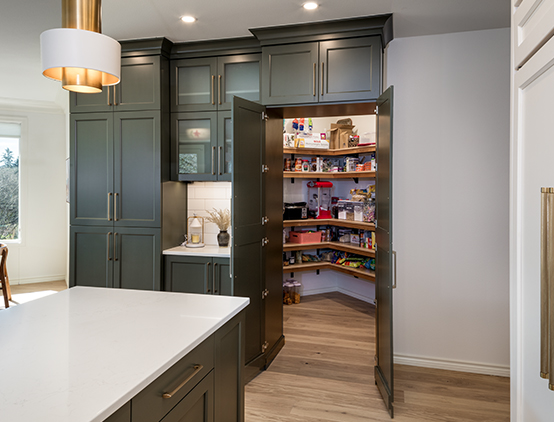
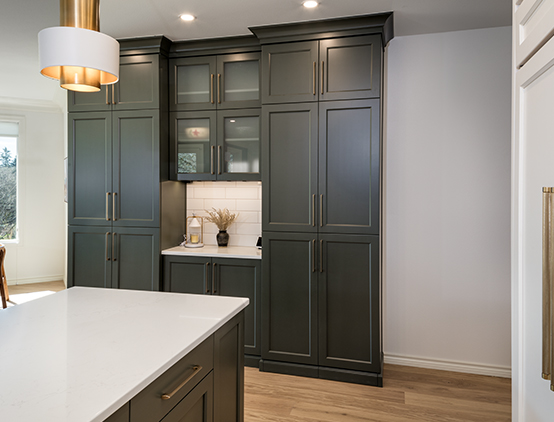
Slide the green circle left and right to see the pantry.
Hidden Pantry
At first glance, this looks like a typical pantry cabinet. But by opening up the right side, a full walk-in pantry is revealed. With carefully placed hinges and a thoughtful design, the doors are indistinguishable from the full-height cabinet on the left. The walk-in pantry has five maple plywood fixed shelves, with the middle shelf set at the standard 36” countertop height, and outlets to keep small appliances plugged in or electronics charged and out of the way.
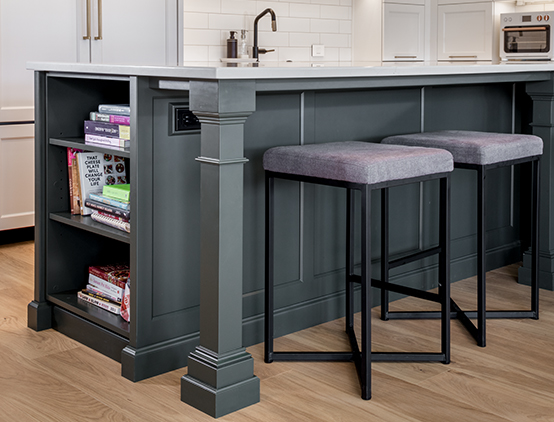
Custom-Built Island Legs & Cookbook Storage
The family loves to gather at the kitchen island for breakfast and the kids use it to spread out to do homework. The L-shaped island has custom-built island legs to support the countertop overhang for comfortable seating all along the island. The island boasts a bookshelf for cookbooks on one end and along the kitchen side, there are endless drawers for storage and a drawer microwave!
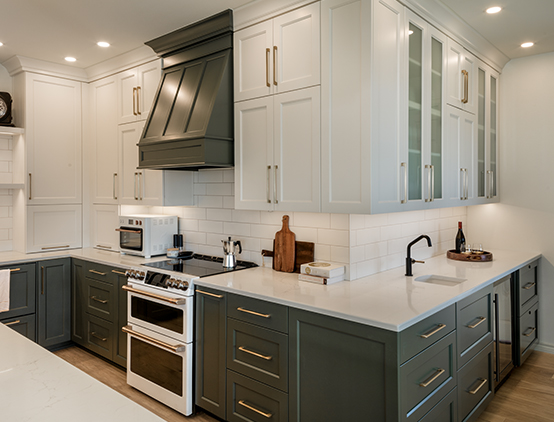
Lockable Bar Cabinets
The new Kitchen design takes full advantage of the benefits of custom cabinets. We removed the wall separating the bar, so the kitchen and bar now wrap together seamlessly, making it easy to access the bar sink and beverage fridge without disturbing the cook and utilizing the expansive footprint of the home. Frosted glass cabinets keep barware on display and the lockable cabinets keep items safe and out of reach.
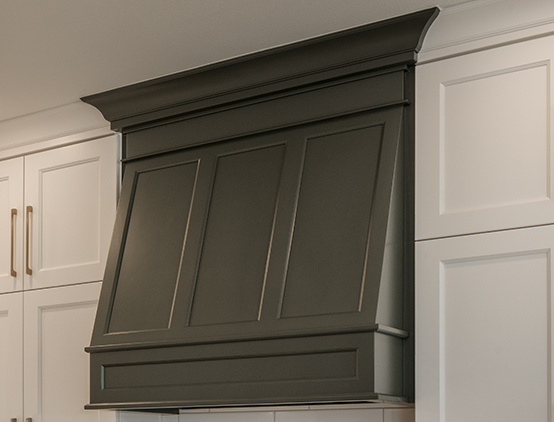
Custom Designed Range Hood Cabinet
The range hood was an important focal point for this Kitchen design. With a few inspiration pictures, the designer and in-house cabinet shop team collaborated to design this range hood, with the final product exceeding the homeowner's expectations.
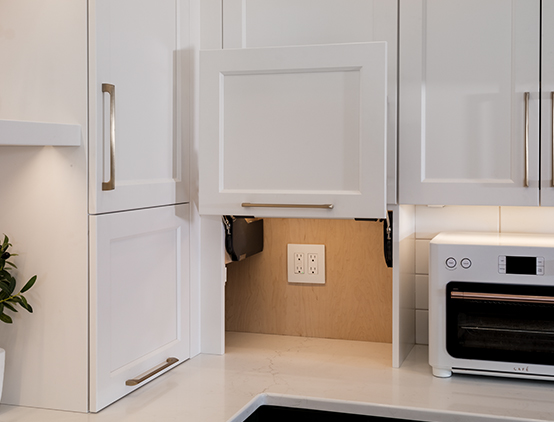
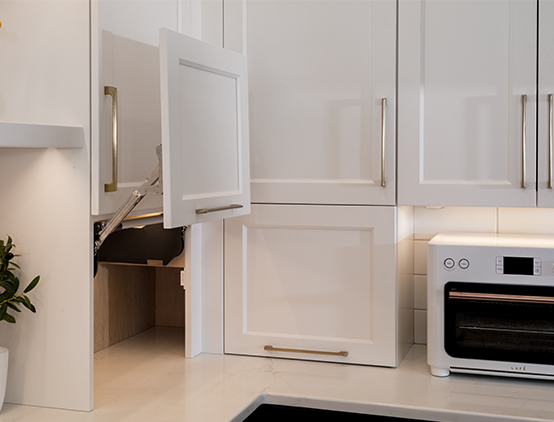
Slide the green circle left and right to see both sides of the appliance garage opened.
Appliance Garage
We utilized the corner space in this Kitchen by designing an appliance garage that includes outlets which allow small appliances to be plugged in at all times, and lighting in the cabinets to easily grab what is needed from the corner.
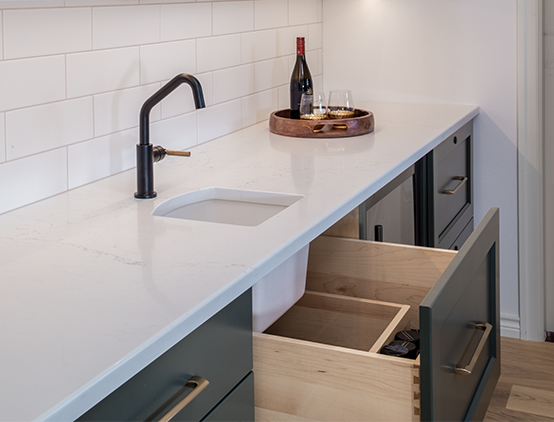
U-Shaped Sink Drawer
To maximize the storage opportunities in this new Kitchen, we included a u-shaped drawer underneath the sink. It's the perfect place for storing dish soap and towels! The Kitchen also features a trash-pullout, tray-pullout and silverware drawer organizer.
What our Clients are Saying
“The house is so comfortable and welcoming and I feel very privileged to live in such a lovely place. The Aeroseal was a major advantage. Considering the house was partly constructed out of toothpicks, it is now a warm house, which is easy to heat. Also, we get ZERO insects in the house! ”
Julia Bradshaw, Corvallis
See the Artist’s Retreat project“We worked with G. Christianson on a pretty major kitchen remodel, and the whole project went wonderfully from start to finish. They helped us develop our vision for the new kitchen into a concrete set of plans, and they worked with us to keep the project within our budget. As construction progressed, they were communicative and responsive. We really appreciated the weekly meetings they held with us, where they updated us on their progress and consulted with us about any changes we needed to make to our original plan due to unforeseen quirks in our mid-century house. In the end, the work is solid and beautiful, and our new kitchen is a joy to cook and bake in. We really appreciated the craftsmanship, attention to detail, and deep knowledge of the whole G. Christianson team. We felt like we were in good hands the entire time we worked with them. Just as importantly, everyone we interacted with during the project was friendly and professional, from Carl, the owner, to Anna, the designer we worked with, to Ben and the G. Christianson crew, to all of the subcontractors they brought in, and everyone else. We wouldn't hesitate to work with G. Christianson again if we ever have more remodeling work to do, and we highly recommend them.”
Arianna Chandler & Rob Hess, Corvallis
“Excellent company! Working with G. Christianson Construction was an easy process. Carl Christianson was available and accessible every step of the way. We wanted to work with some of our identified sub contractors and welcomed the professional quality of those provided through the general contractor. Our commercial project was provided the same expert attention of other high end custom projects. Experience, expertise and genuine interest was evident in the professional advice that completed the project within budgeted cost and schedule. HIGHLY recommended!”
Tim Love, Corvallis

