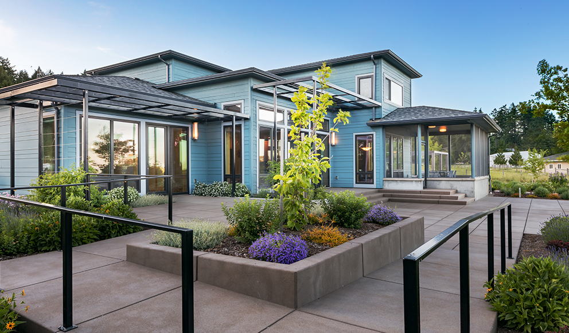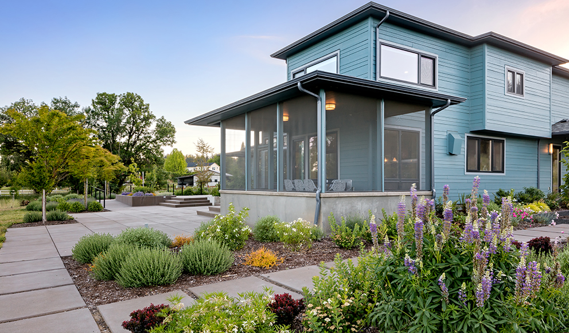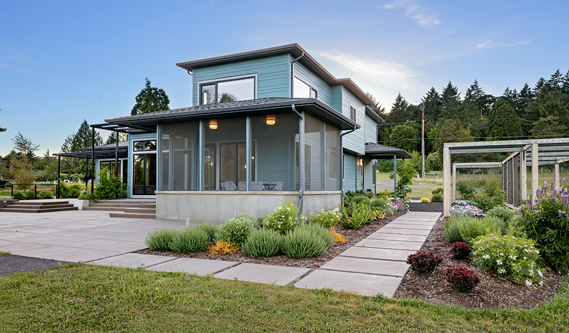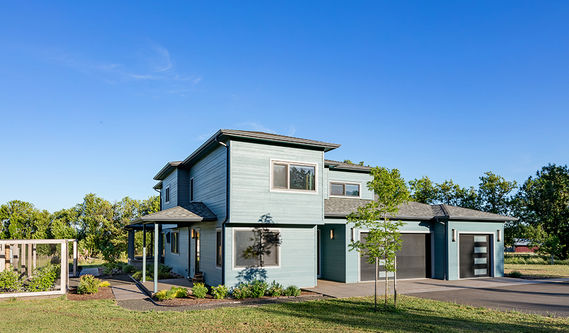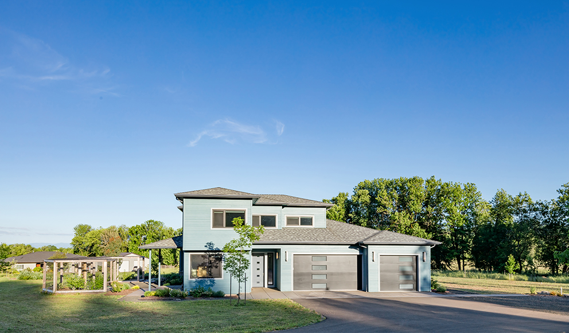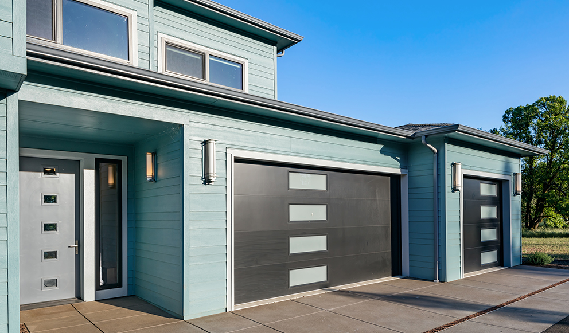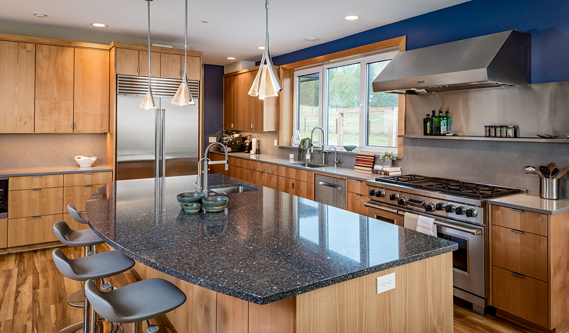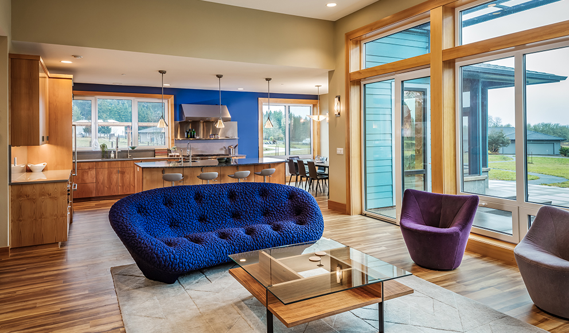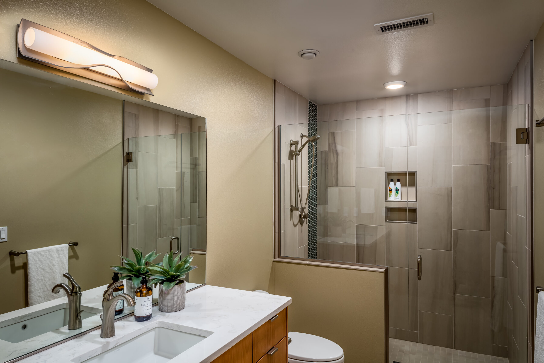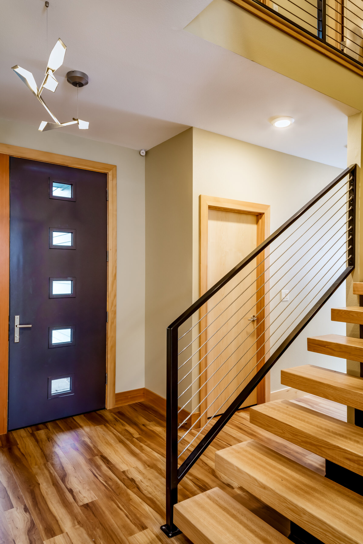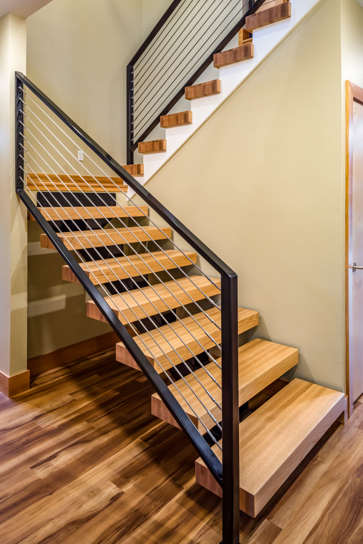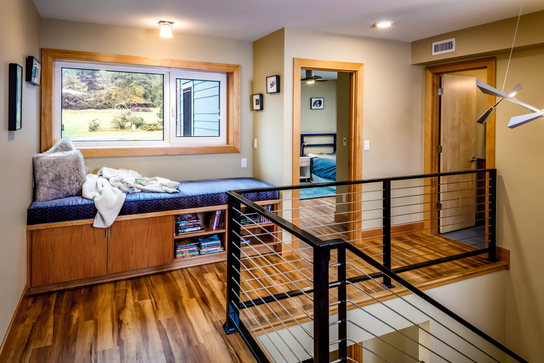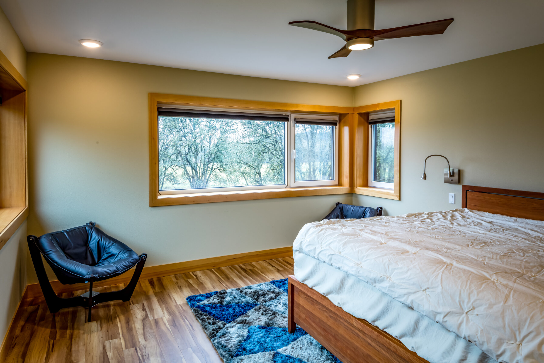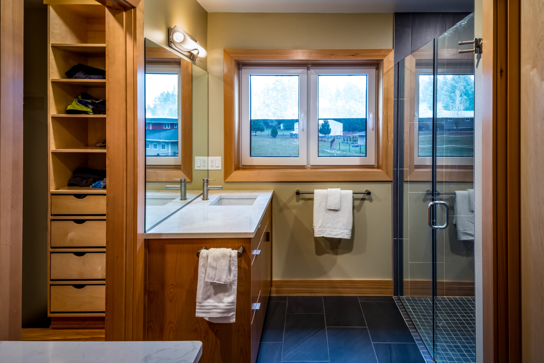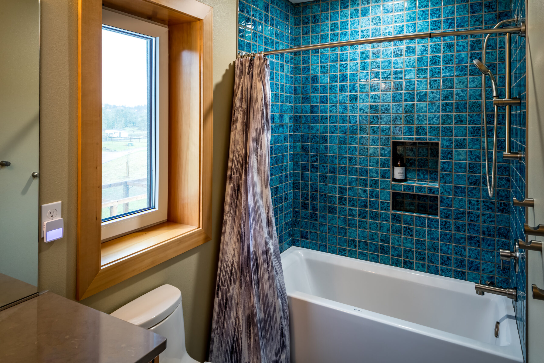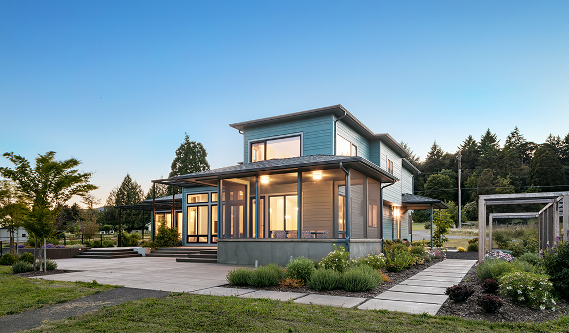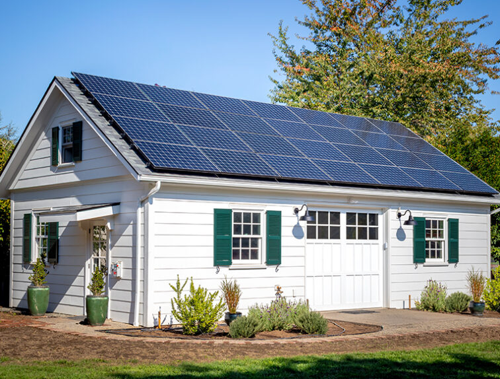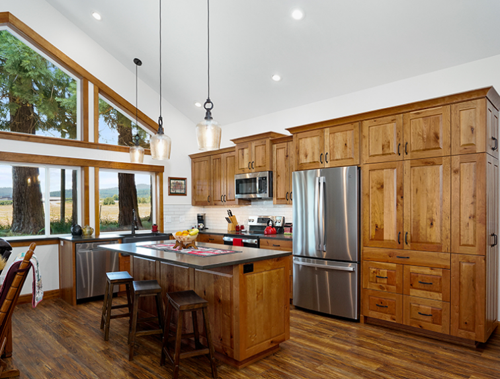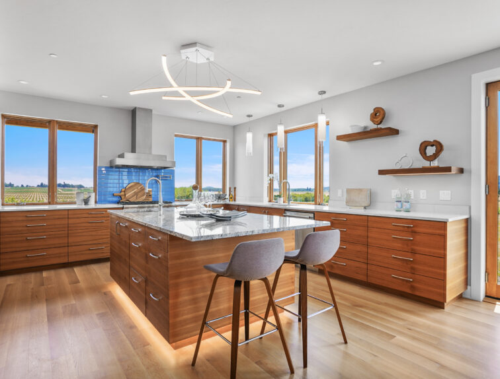Energy Efficient Modern Vacation Home
This home was built on shared family property with family right next door, thus the house was oriented to see them and their Kitchen was designed for entertaining larger groups. The Kitchen has a large stove/oven, two sinks, two dishwashers, and a huge island with a minimally obstructed countertop. This home was built to have nearly passive house energy efficiency, so it uses close to 70% less energy than a code built home. The modern themes are seen in the shapes, styles, and colors of this vacation home. The house was designed for accessibility, both for guests and future aging-in-place use, with a bedroom and bathroom off the main living area and a wheelchair ramp from the back patio that leads to the yard. Photography by David Paul Bayles.
Project Details
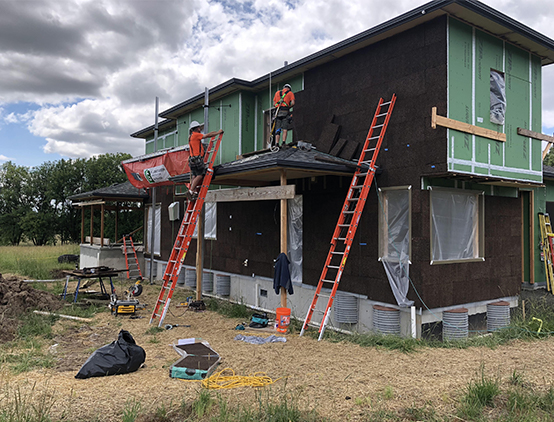
Energy Efficient
This home was engineered, modeled, and built nearly to the Passive House standard, so it uses close to 70% less energy than a standard code built home. We installed 2" of Cork insulation outside of the 2x8 walls, triple pane Tilt-Turn European style windows, air sealed to Passive House standards, and added a filtered fresh air system to every bedroom. The house is all electrically powered and heated, so it's ready to be net zero with solar panels when the time is right.
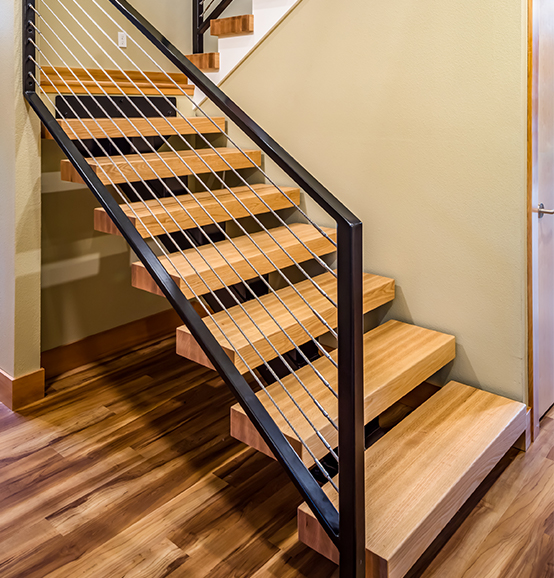
Custom Floating Stairwell
This custom built stairs by the G. Christianson cabinet shop team feature an open-underneath stair style with black cable railings to match the modern style of this fun vacation home. The stair treads are made with natural Red Oak butcher block which perfectly balances the bold black railings with a warm natural wood tone.
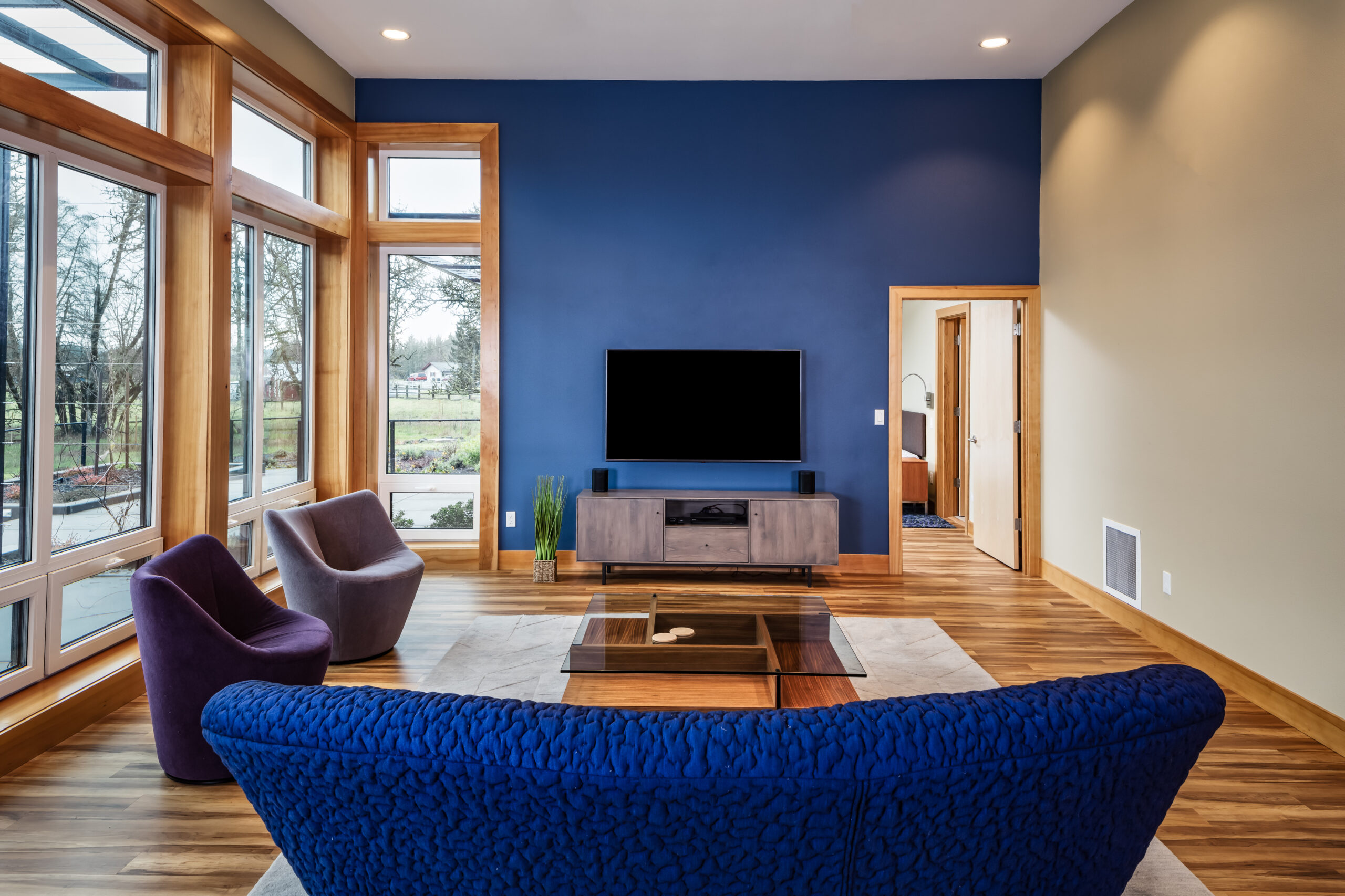
Planning Ahead
This home includes two Master Bedroom Suites, one on the second floor and one on the main floor. By including a Master Suite on the main floor during the design process, this allowed convenient and strategic placement to accommodate a bedroom and bathroom both for visiting guests who may have disabilities and for future aging-in-place use of the homeowners.
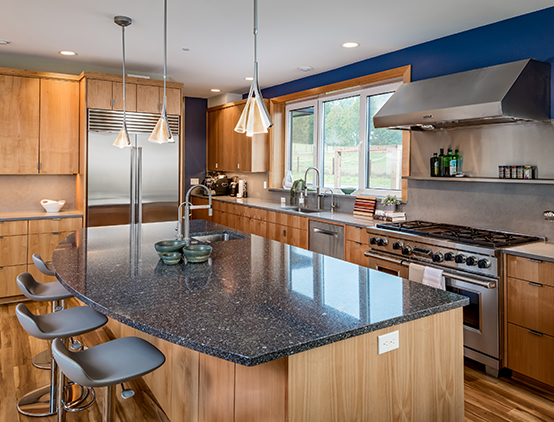
Custom Cabinetry
The cabinetry throughout this home was designed and built through a collaboration between our Designer and our Cabinet Shop team. With years of experience, G. Christianson's custom Cabinet Shop is able to aid in the design process, collaborating to create a beautiful and functional product consistent throughout the house that is guaranteed to align with the project vision and last a lifetime.
What our Clients are Saying
“I LOVE my new kitchen. Everyday I'm grateful for the accessible features you put in! Plus a great crew! ”
Rose, Corvallis
See the Rose’s Kitchen project“As a perfectionist, with a background in art, I clearly knew what I wanted for my remodel. G. Christianson Construction exceeded my expectations. We can’t say enough about their team especially Alejandro, Gavin, Carl, and Ben were all remarkably respectful and helpful. ”
Marisabel Gouverneur & Norm Nelson, Albany
See the Mondrian Modern Kitchen project“We could not have been happier with our experience working with G. Christianson. Super organized. Professional. Super high quality work. Responsive. Kind and generous. We had one point of discussion that was handled quickly, professionally and with equanimity. Our kitchen remodel has changed our home, not only structurally but how we live here. And that could not have been done without the good folks from G. Christianson.”
Matt & May Nyman, Corvallis
See the Hillcrest Kitchen Remodel project
