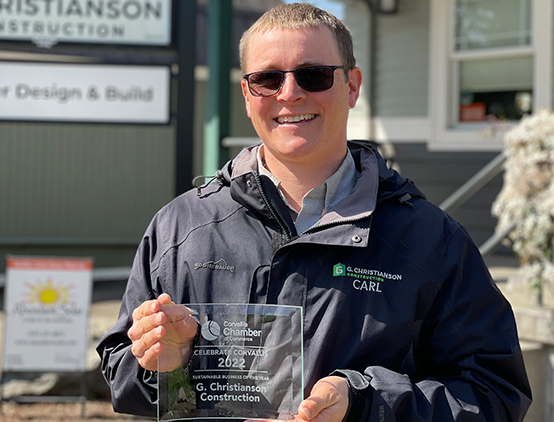News & Insights — Company News
What our Clients are Saying
“The family of five having traveled all over the globe and resided in over a half-dozen different countries, wanted their new home to have a clean, modern aesthetic for a perfect complement to their eclectic collection of world art. The L-shaped house wraps embraces a large garden terrace. Expansive windows and doors flood every room with generous daylight and views of the garden. This is especially evident in the open plan great room, where tall ceilings, a restrained material palette of luscious wood floors, quartz countertops and windowsills, and bright blue-painted kitchen cabinetry are highlighted by instances of rusted steel wall panels and art niches custom-painted by one of their daughters. ”
Jan Fillinger, Architect
See the Spring Street Rebuild project“Carl’s house avoids 19 tons of CO2 every year compared to a code house. If all houses throughout the entire United States did that, it is possible to slow down carbon emissions to the point that we can slow down global warming and eventually, hopefully, reverse it.”
Jan Fillinger, Architect
See the Craftsman Custom Passive House project“We love our new outdoor living space, we host weekly BBQs for our friends and this is the perfect space to gather in the summertime evenings. When the weather turns we retreat into the cozy sunroom, heated by our wood fired pizza oven.”
Carl & Julie, Corvallis, OR
See the Craftsman Sunroom & Deck Addition project

