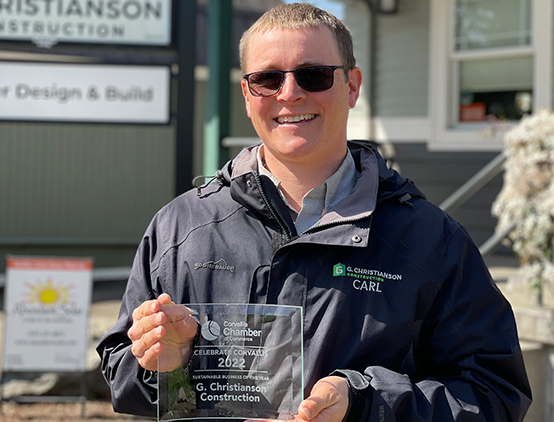News & Insights — Company News
What our Clients are Saying
“They took our period bathroom and built a gorgeous and accessible shower with great sensitivity to the historic details. They left no mess, and finished every detail perfectly. They adapted to small changes we suggested and made errors right. Tony, especially, was just terrific to work with and the cabinetmaker was a master!”
Ed & Karen Miller, Corvallis
See the Historic Bathroom Remodel project“We worked with G. Christianson on a pretty major kitchen remodel, and the whole project went wonderfully from start to finish. They helped us develop our vision for the new kitchen into a concrete set of plans, and they worked with us to keep the project within our budget. As construction progressed, they were communicative and responsive. We really appreciated the weekly meetings they held with us, where they updated us on their progress and consulted with us about any changes we needed to make to our original plan due to unforeseen quirks in our mid-century house. In the end, the work is solid and beautiful, and our new kitchen is a joy to cook and bake in. We really appreciated the craftsmanship, attention to detail, and deep knowledge of the whole G. Christianson team. We felt like we were in good hands the entire time we worked with them. Just as importantly, everyone we interacted with during the project was friendly and professional, from Carl, the owner, to Anna, the designer we worked with, to Ben and the G. Christianson crew, to all of the subcontractors they brought in, and everyone else. We wouldn't hesitate to work with G. Christianson again if we ever have more remodeling work to do, and we highly recommend them.”
Arianna Chandler & Rob Hess, Corvallis
“The family of five having traveled all over the globe and resided in over a half-dozen different countries, wanted their new home to have a clean, modern aesthetic for a perfect complement to their eclectic collection of world art. The L-shaped house wraps embraces a large garden terrace. Expansive windows and doors flood every room with generous daylight and views of the garden. This is especially evident in the open plan great room, where tall ceilings, a restrained material palette of luscious wood floors, quartz countertops and windowsills, and bright blue-painted kitchen cabinetry are highlighted by instances of rusted steel wall panels and art niches custom-painted by one of their daughters. ”
Jan Fillinger, Architect
See the Spring Street Rebuild project

