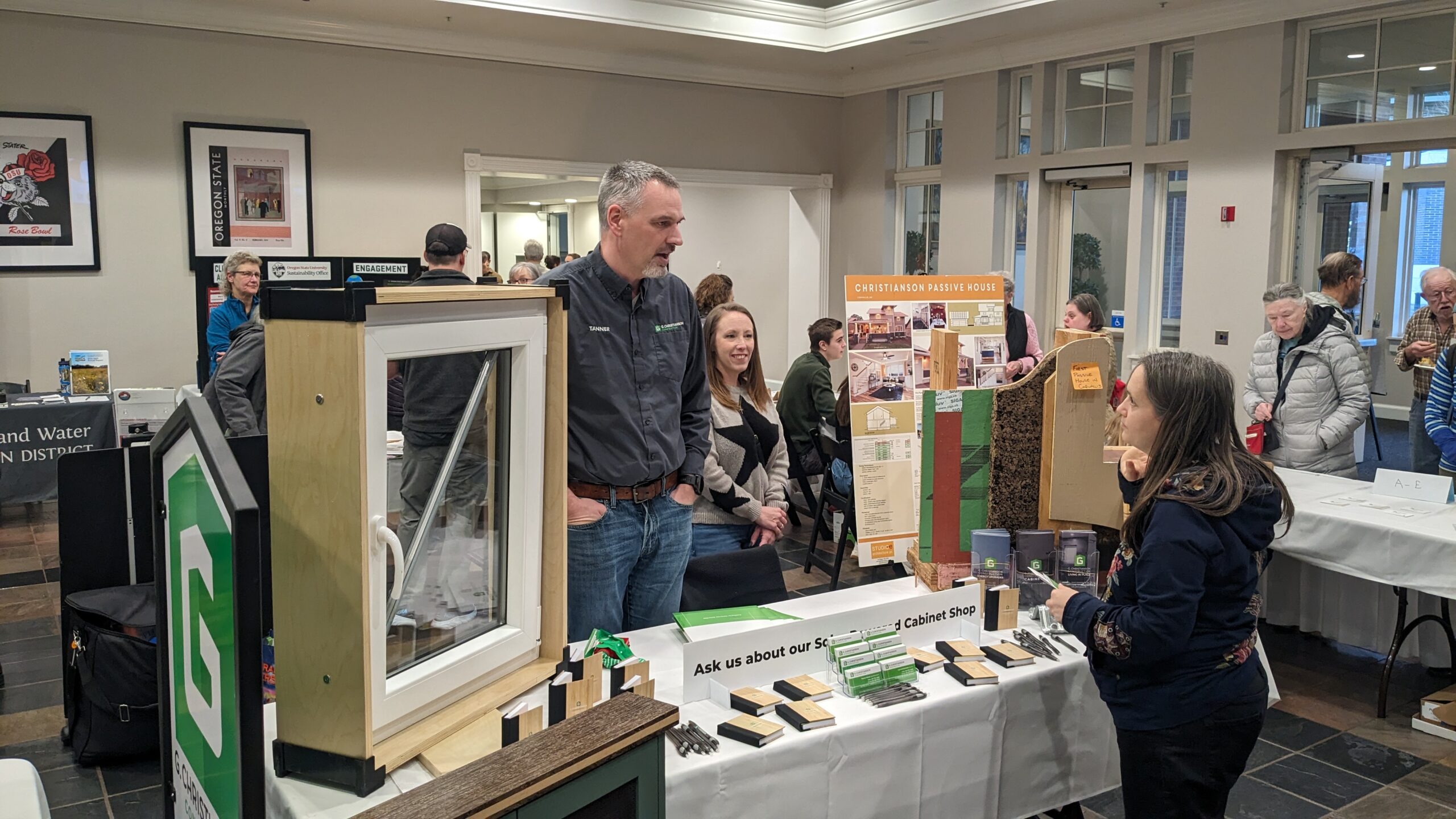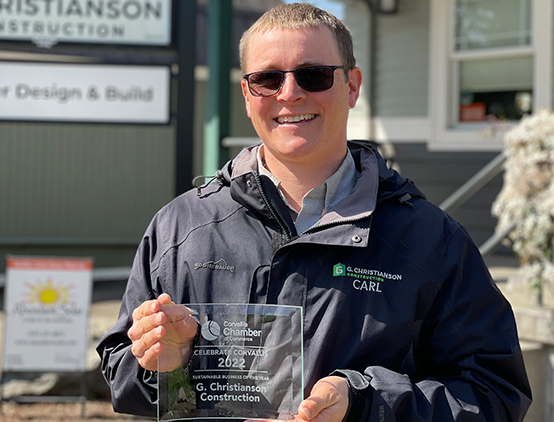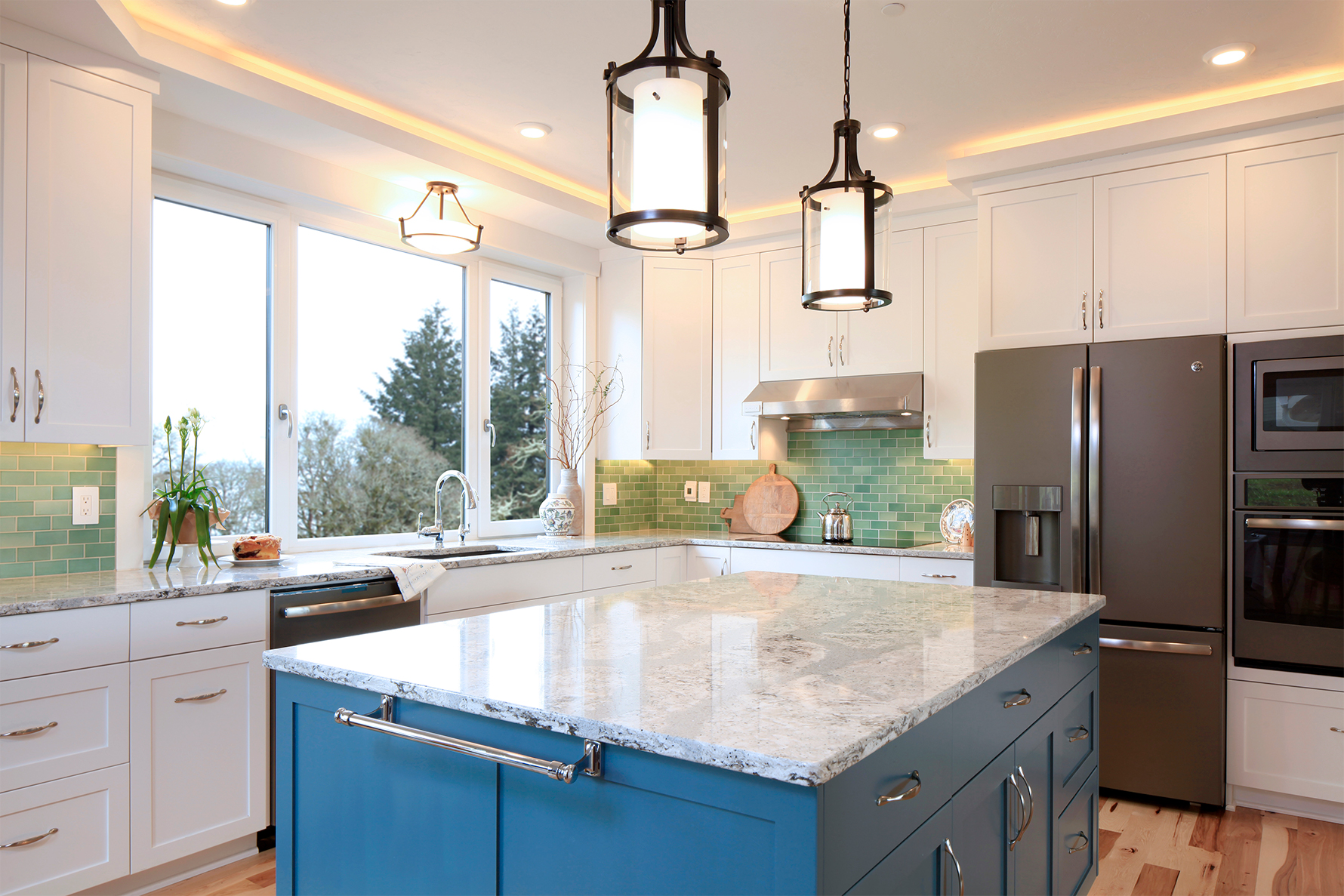News & Insights — Green Building
What our Clients are Saying
“My favorite part of this project was working with the designer to incorporate many of the original house design elements and features into the new cabinet design- such as the custom cabinet top molding that matches the same detail in the dining room ceiling. I knew immediately that Sapele was the perfect wood species for the house. It really gives the cabinetry a nice vintage feel and look while maintaining the clean lines and functionality of contemporary high end cabinetry. This project was a great demonstration of the capabilities of our cabinet shop, we couldn't be more thrilled with how it turned out. ”
Ron Fishback, Cabinet Maker
See the Mahogany Mid-Century Modern project“We asked Christianson to design and build an entertainment center, a built in bookshelf and a built in desk and credenza. Designer Elizabeth captured our concept and turned it into a beautiful design plan. Ron at the cabinet shop came up with ideas for materials we would have never thought of. All the guys in the cabinet shop got excited about our project and we could tell we were in the hands of skilled craftsman. Jon kept us informed of the timing of construction throughout the project. They truly customized the space and the overall product exceeded our expectations.”
Eric & Laura Hennum, Philomath, OR
See the Integrated Built-in Cabinetry project“Their work was excellent. They selected very talented and efficient subs and worked closely with us as options and modifications presented themselves. The entire crew was very easy to work with and planned every step carefully. We couldn’t be more pleased with the outcome.”
Bart & Leah Bolger, Corvallis




