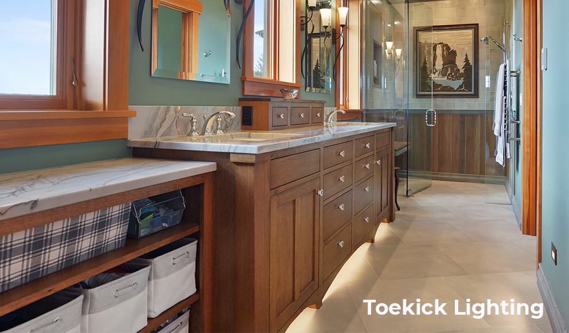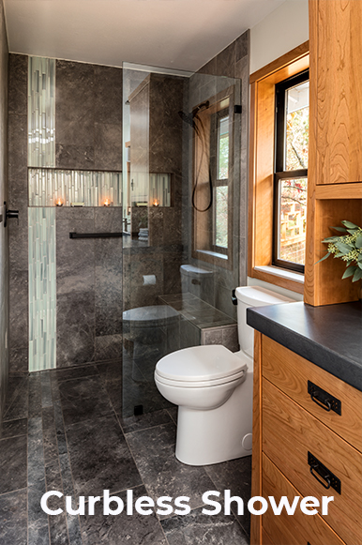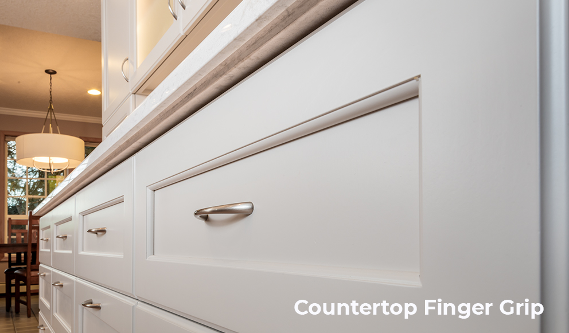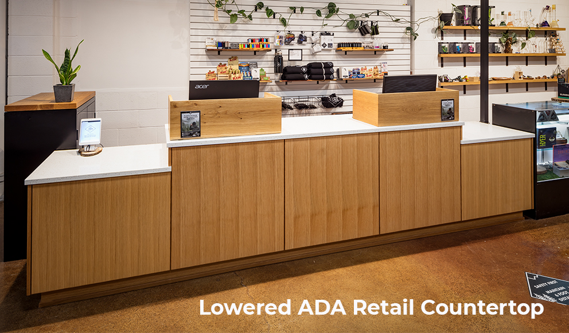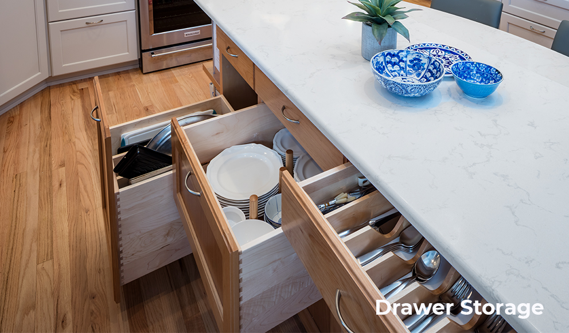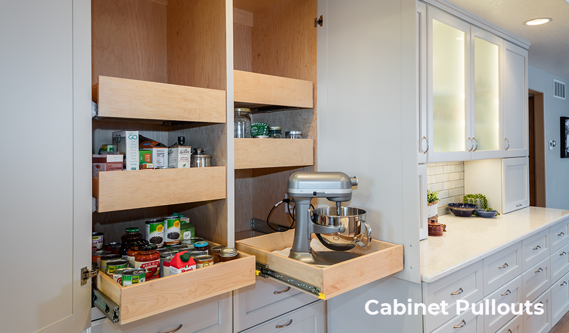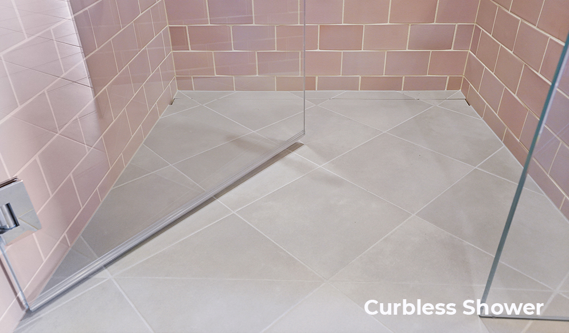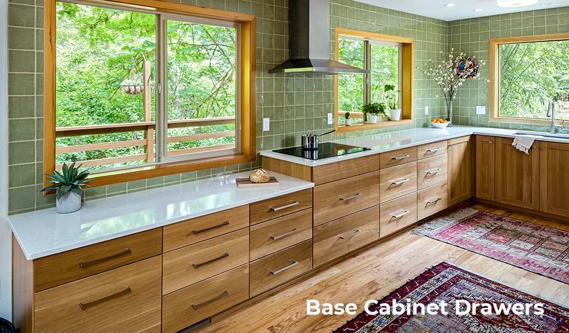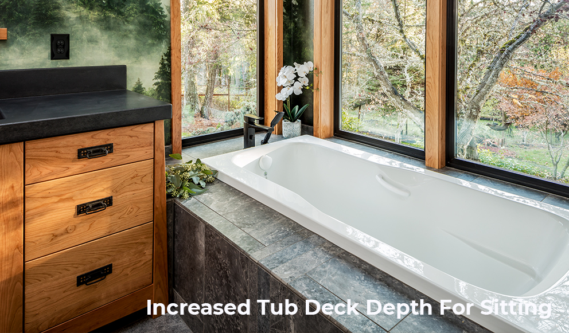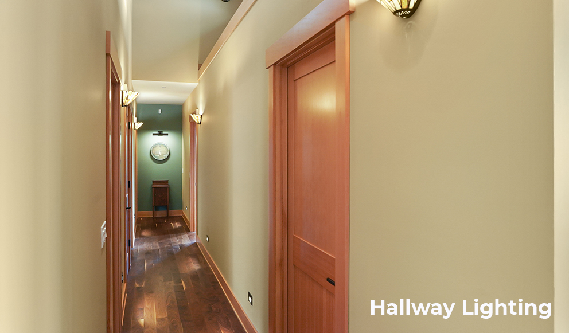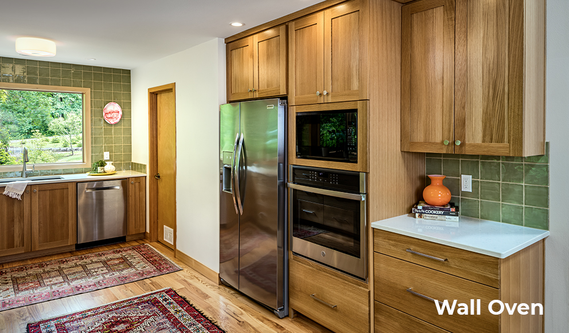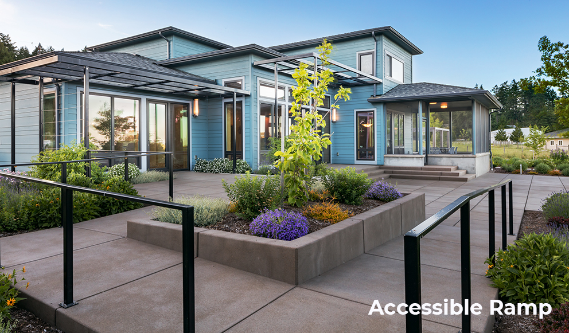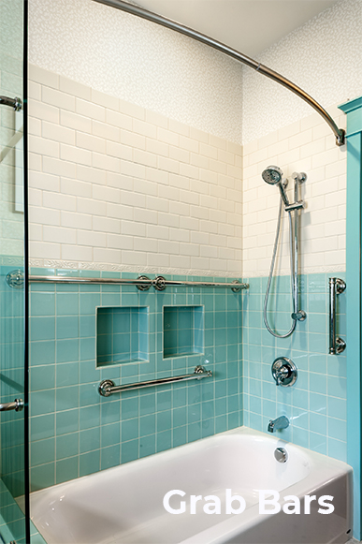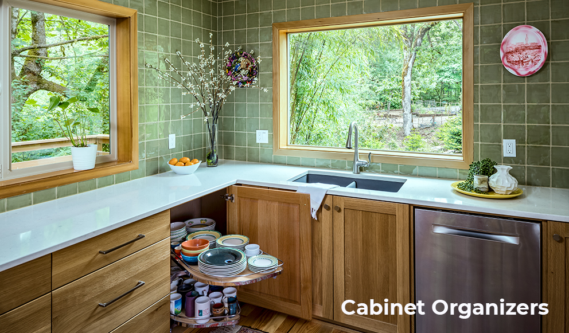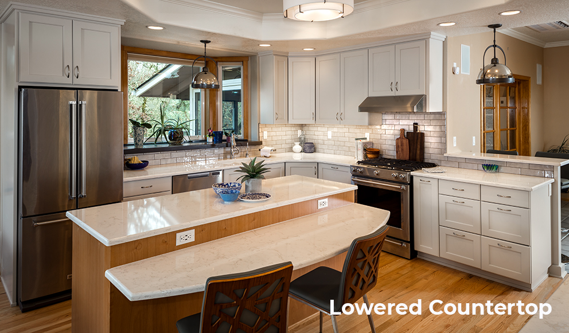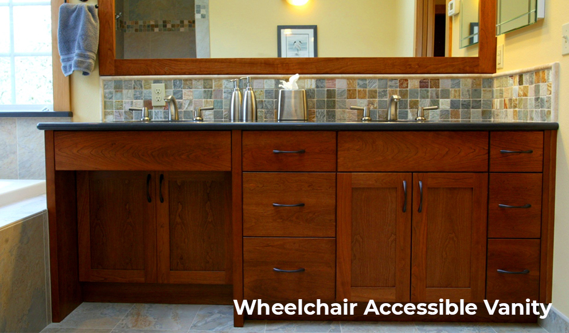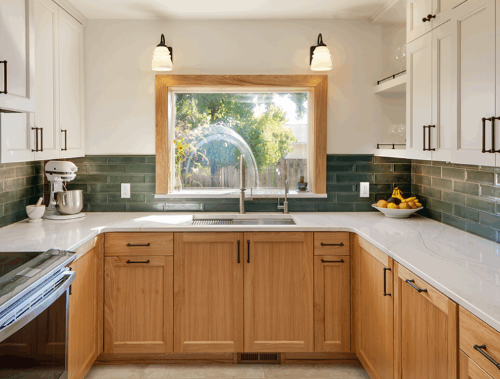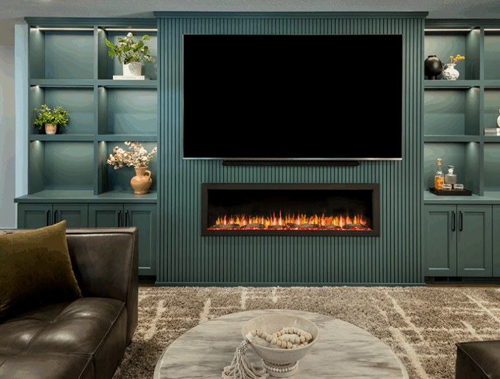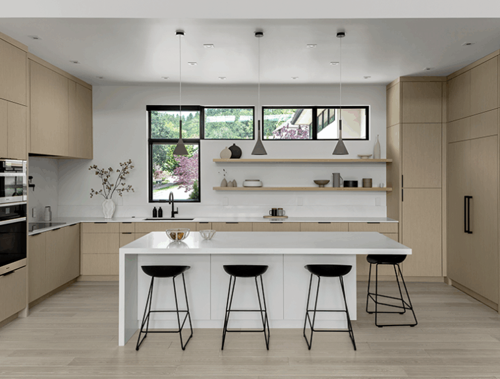Accessible Design/Aging in Place
We believe it is important to think ahead when remodeling your forever home, which is why we provide simple accessibility and aging-in-place solutions during any remodeling project. Our cabinet shop can customize your cabinetry to your personal needs, including making them wheelchair accessible, and our designers can specify curbless showers with benches, grab bars, and handheld shower heads to make your basic needs easy. If requested, we can provide wheelchair 5 foot turn radius points throughout the design to make daily living seamless. We've also innovated unique accessibility solutions such as undercounter routed grips and cabinets with a flying toekick design. Our designers are trained in ADA design, having no problem designing for any specific requirements you may request.
“If you are like the majority of Americans you want to continue living at home in a familiar environment throughout your maturing years. Aging-in-place means living in your home safely, independently and comfortably, regardless of age or ability level.”
National Association of Home Builders, "What is Design for Independent Living?" Article
Project Details

Curbless Shower
Curbless showers are a great choice in planning for Aging in Place. This removes any tripping hazard from entering and exiting the shower and allows a wheelchair to roll-into the shower. It is also a perfect solution paired with a frameless glass enclosure in a small Bathroom, to make it feel larger and more open.
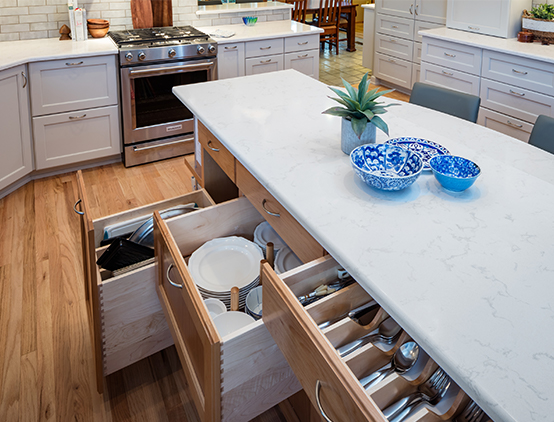
Drawer Storage
Drawers maximize storage by making every item easily accessible, which is why we recommend that every base cabinet in your Kitchen contain all drawers. Rev-A-Shelf creates innovative drawer organizers such as silverware inserts, spice inserts, peg board inserts for plates and bowls, and more. With our in-house custom Cabinet Shop, we can design your drawers to be exactly the size you need for your ideal Kitchen storage.
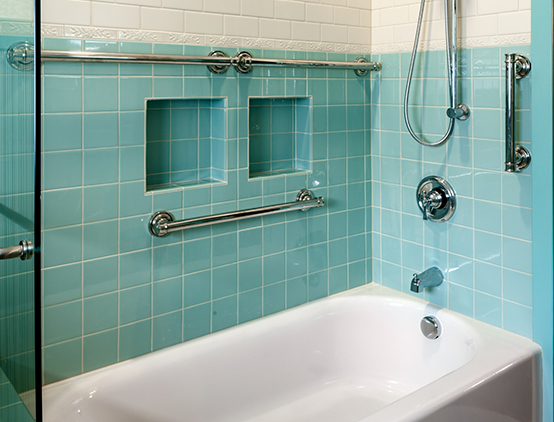
Grab Bars
Whether you desire grab bars installed in your Bathroom during your remodel, or want to have grab bars installed in the future, we will plan for grab bar locations in the design process so that we can put blocking the walls to provide the necessary support for easy grab bar installation.
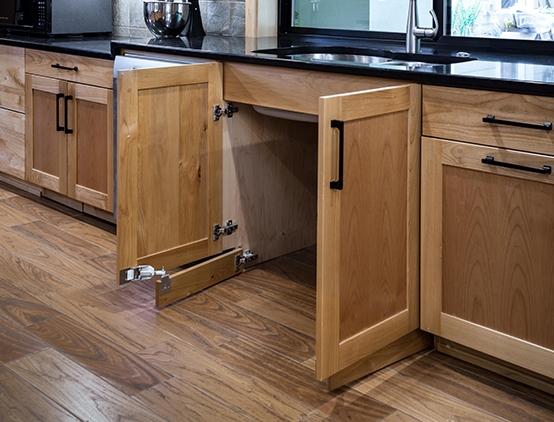

Slide the green circle left and right to see the cabinet open and closed.
Wheelchair Accessible Cabinets
"Flying Toekick", where the toekick is attached to the cabinet door, is a great solution to create wheelchair accessible cabinets. This solution allows a wheelchair to completely roll underneath the sink. Yet when the doors are closed, it looks like a standard kitchen cabinet. This is a key feature that exemplifies how a functional and wheelchair-accessible kitchen can also be a beautiful kitchen!
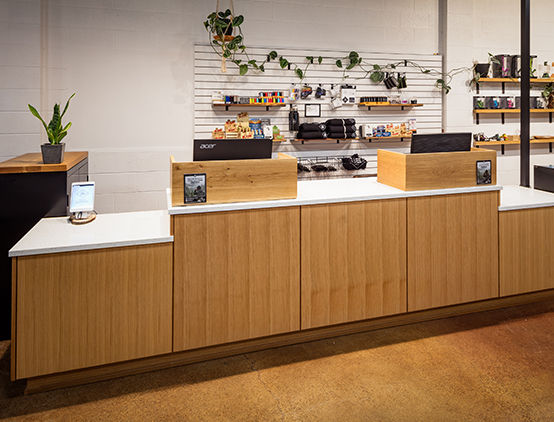
Lowered ADA Retail Countertop
We built all custom cabinets for this retail space, which features lowered sections on either side of the main counter to be inclusive of ADA requirements.
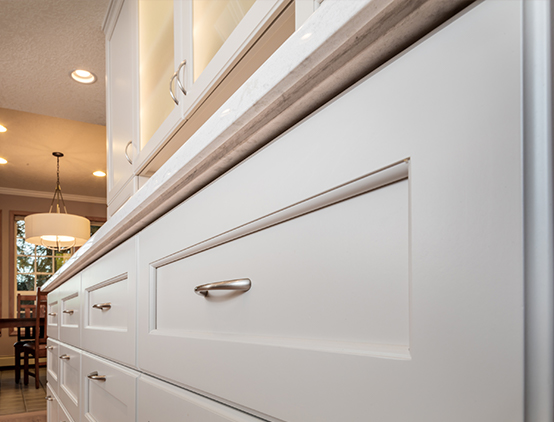
Countertop Finger Grip
This Kitchen is used by a client with MS (Multiple Sclerosis), and so we installed a finger grip on the underside of the countertop to provide a place to grip for balance when cooking in the Kitchen. We increased the overhang to be 2" beyond the cabinet boxes and used a 5/8" router bit along all the edges of the Kitchen to make this happen.
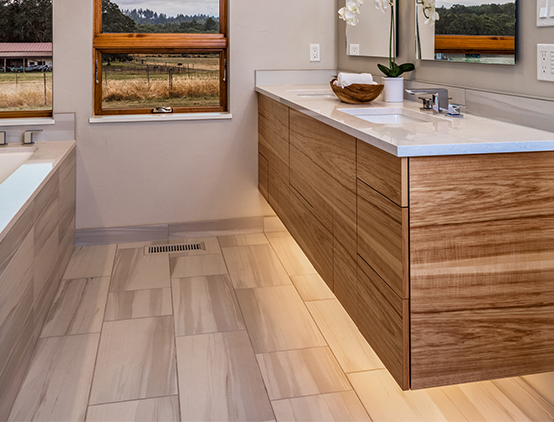
Toekick Lighting
You can add lighting underneath the cabinet on a separate motion-sensored circuit to aid in safety during nighttime use.
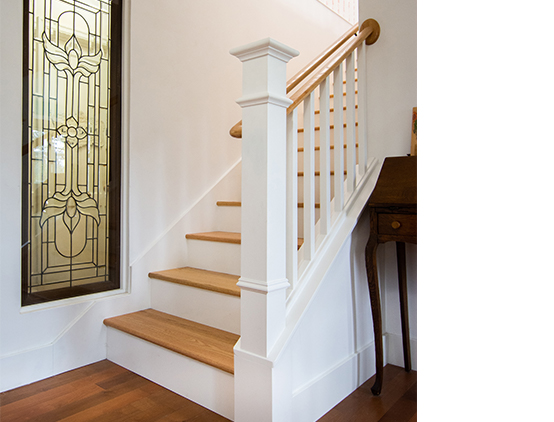
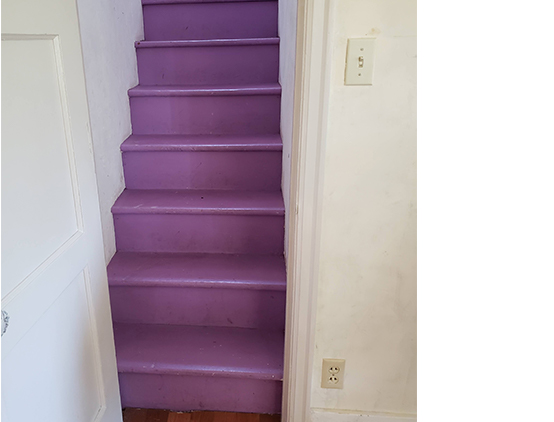
Slide the green circle left and right to see before and after.
Safer Stairs
The stairs of this 1947's cottage were hidden behind a small door and were extremely steep with a clear head height that did not meet modern code. These stairs were unsafe and dangerous, especially at night; our client told us that she has fallen down the stairs in the middle of the night when coming downstairs to check on her children. We widened the stairs, increased the tread depth, and lowered the riser height to improve the safety of the stair access. Our Designer was intentional with the materials, newels, and baluster design so that the stairs fit the style of the cottage and created an area of interest in the entryway.
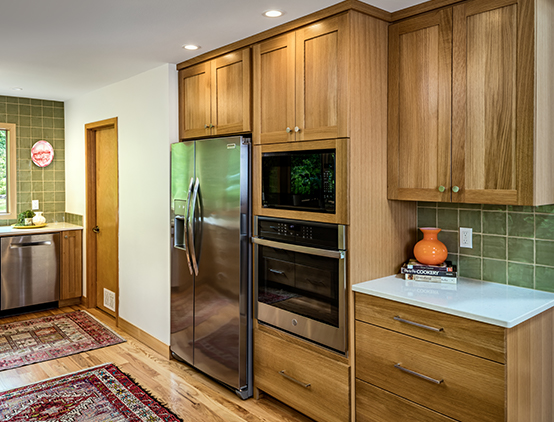
Wall Oven
Wall Ovens are a great choice when looking ahead to Aging in Place. We can design the cabinet to fit the oven at the perfect height, decreasing the amount that you need to bend over and providing easy access when using a wheelchair.
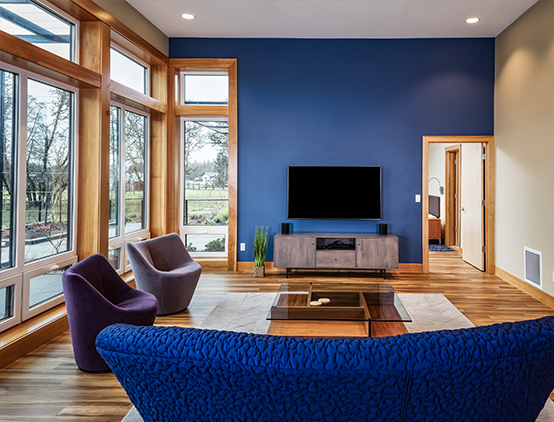
Main Level Master Bedroom
This home includes two Master Bedroom Suites, one on the second floor and one on the main floor. Including a Master Suite on the main floor during the design process, allowed convenient and strategic placement to accommodate a bedroom and bathroom both for visiting guests who may have disabilities and for future aging-in-place use of the homeowners.
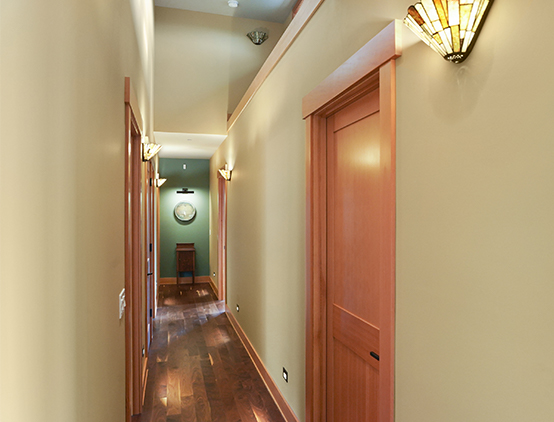
Hallway Lighting
This hallway has ample light, using multiple layers of light to provide a cozy but functional atmosphere at all hours of the day. This hallway features "step lights" that illuminate the floor, which can be set on a separate switch and/or motion-sensored to aid in safety during nighttime use.
What our Clients are Saying
“...From beginning to end this was the best remodel experience we have had...”
Donald & Maxine Prickel, Corvallis
See the Historic Craftsman Bathroom Addition project“I’ve had major renovations done on four houses, including a 100 year old 3-story townhouse in Chicago, this has been by far the best and smoothest remodel experience in my life”
David Fiske and Valerie Lau, Corvallis
See the Asian Themed Mid-Century Remodel project“Carl’s house avoids 19 tons of CO2 every year compared to a code house. If all houses throughout the entire United States did that, it is possible to slow down carbon emissions to the point that we can slow down global warming and eventually, hopefully, reverse it.”
Jan Fillinger, Architect
See the Craftsman Custom Passive House project
