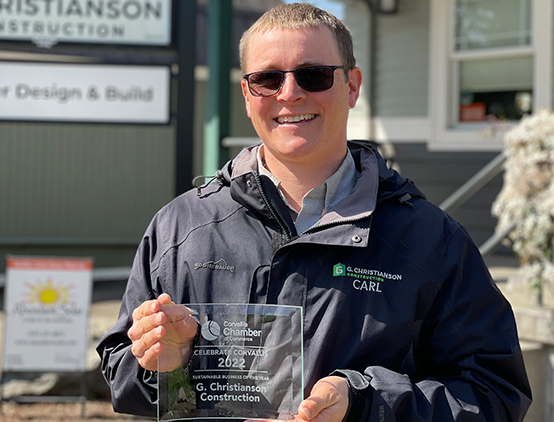News & Insights — Company News
What our Clients are Saying
“Carl came up with a few different designs to shade the front windows from sun during the summer. The designs were done with software that could show the amount of shading and view from different angles, including from inside the house, at different times of the year. This was very helpful in visualizing the designs and making decisions.”
Brian Lee, Corvallis
“The family of five having traveled all over the globe and resided in over a half-dozen different countries, wanted their new home to have a clean, modern aesthetic for a perfect complement to their eclectic collection of world art. The L-shaped house wraps embraces a large garden terrace. Expansive windows and doors flood every room with generous daylight and views of the garden. This is especially evident in the open plan great room, where tall ceilings, a restrained material palette of luscious wood floors, quartz countertops and windowsills, and bright blue-painted kitchen cabinetry are highlighted by instances of rusted steel wall panels and art niches custom-painted by one of their daughters. ”
Jan Fillinger, Architect
See the Spring Street Rebuild project“We felt our ideas were listened to, incorporated, and enhanced in the final plans. Elizabeth did a nice job adding architectural interest with the arch above the stove and continuing that feature in the new opening connecting the living room to dining space. Eliminating the wall between dining room & kitchen allowed for a much better flow addressing our desire for a more spacious-looking interior without adding additional space. The hot tub cover is a special feature that enhances our ability to use it daily. And creating a space for the washer/dryer in the house instead of the garage was a real win. ”
Kathy Chafin & Steve Wyatt, Corvallis, OR
See the Vibrant & Balanced Home Remodel project

