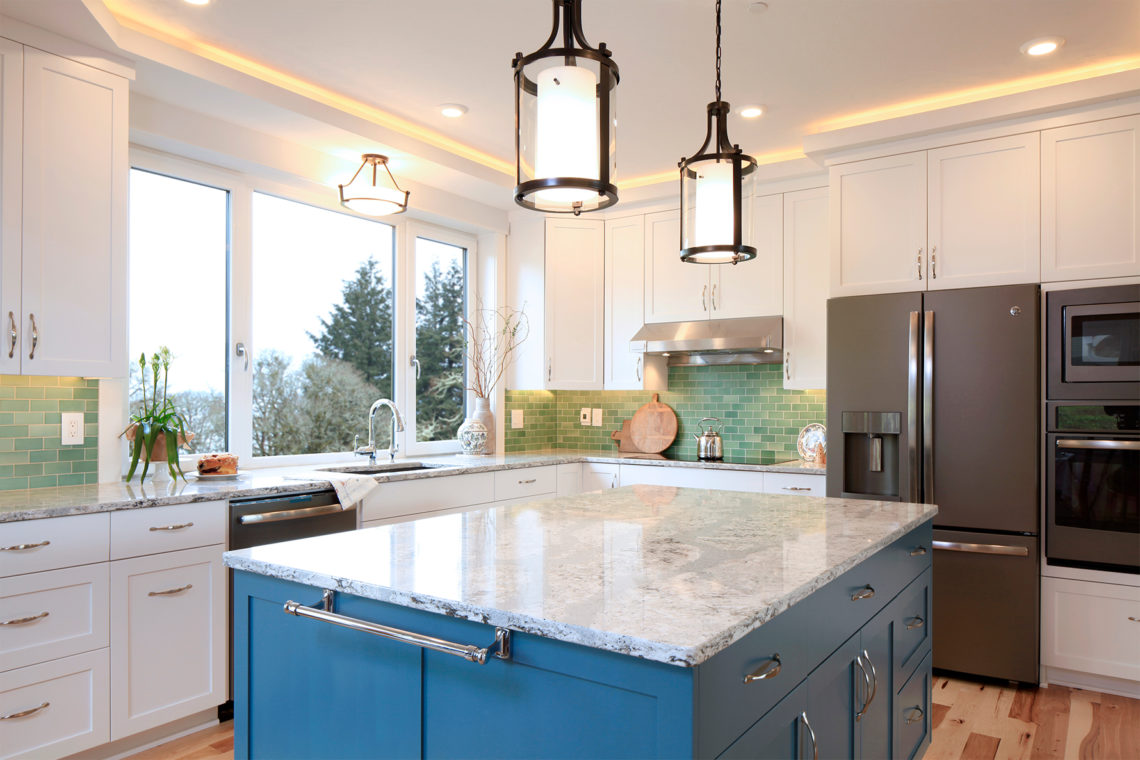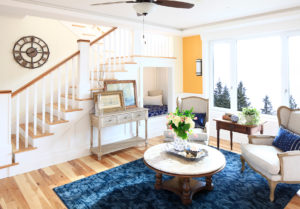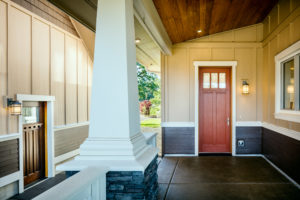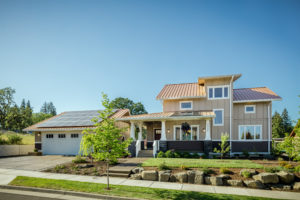News & Insights

Getting a Custom Home to Net Zero
The new home of builder Carl Christianson and his wife, Julie, had to satisfy a host of requirements. It had to be big enough for a family of five but highly efficient in its use of space; provide for main-floor living that would allow Carl and Julie to age in place; be a certified Passive House; and act as a marketing tool for Carl’s business, G. Christianson Construction, of Corvallis, Ore. “We wanted to demonstrate the advantages of Passive House design to our community and other builders,” Christianson says.
Unable to find the “perfect” plan, the couple turned to Sarah Susanka’s Not So Big House books and the cottage-style homes of Ross Chapin, an architect based in Langley, Wash. They took their ideas to the only Passive House architect they knew, Jan Fillinger of Studio-E Architecture, in Eugene, Ore.
Fillinger borrowed elements of Chapin’s designs to create a 2,253-square-foot Craftsman cottage with board-and-batten siding. It has almost a farmhouse look, he says. Also evident in Fillinger’s design are Susanka principles such as clear lines of sight, multipurpose spaces, material or ceiling-height changes to define rooms, and the incorporation of nooks and recesses.

Because it’s located in seismic zone D2, which may produce strong earthquakes, the home is also resilient, Christianson notes, with “quite a bit more shear paneling and hold-downs to make it stronger.” It’s positioned on the 100-by-160-foot lot to maximize views of the Cascade Mountains.
To minimize the steepness of the driveway, he dug the garage into the side of the hill and built the foundation on 4-foot stem walls with a 16-inch floor system on top, which elevates the home about 2 1/2 feet above grade and slightly higher than the garage, for more street presence.
“There are a lot of ways in which building to the Passive House standard requires you to step up your game,” Christianson says, crediting his Certified Passive House Builder training. “I got to bounce ideas off guys who have built 20 or 30 Passive Houses.”

Specifications unique to Passive House include triple-pane windows with triple gaskets and thickly insulated walls and floors. “All of a sudden, the house becomes really quiet inside,” Christianson says. “You can’t hear cars go by unless the window is open. You don’t hear your neighbors. The thermal comfort is spectacular; we’ve got one heat pump upstairs and one downstairs rather than a central heating unit.” These, he adds, are benefits that clients don’t necessarily think about but that builders should mention.

The utility company’s prediction that the Christiansons would save about $1,740 per year in energy costs turned out to be accurate. Another 2 kW of solar was installed after the home was completed, due to the addition of an electric car and extra freezers for food storage. The PV system actually generates energy in excess of annual power needs.
Overall, the project cost about 20 percent more to build than a non-Passive House,“but it’s paid off in comfort and long-term energy savings,” Christianson says. “And I think it will have value when we go to sell it someday.”
Read more at www.custombuilderonline.com
https://www.custombuilderonline.com/getting-net-zero

