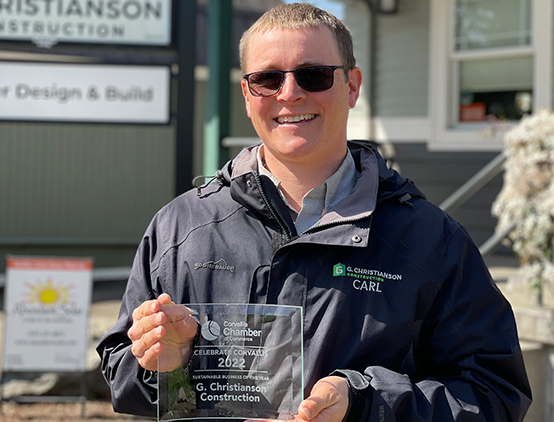News & Insights — Company News
What our Clients are Saying
“My Mom and Dad wanted the business legacy to grow beyond their dining room table, so they created a beautiful space downtown to allow G. Christianson Construction to thrive.”
Carl Christianson, Owner
See the G. Christianson Construction Office projectSee the Riverside Farmhouse Remodel project“Throughout the project, Sarah did an incredible job of listening to our vision and guided our decisions with her extensive design experience. G. Christianson consistently provided excellent materials, work, communication, and, moreover, they became our friends throughout the process. They used only superior quality products throughout our home, made sure all systems and structures throughout were constructed to meet or exceed code standards, and took the initiative to provide superior construction techniques even where it wouldn't show. The custom cabinetry and carpentry throughout is top quality and beautiful. The result is exactly the dream home we've always wanted! Sarah, Tanner, and the GCC team created a gorgeous, comfortable space where our family can grow for decades. It was an incredible two-year experience with the GCC family.”
“We felt our ideas were listened to, incorporated, and enhanced in the final plans. Elizabeth did a nice job adding architectural interest with the arch above the stove and continuing that feature in the new opening connecting the living room to dining space. Eliminating the wall between dining room & kitchen allowed for a much better flow addressing our desire for a more spacious-looking interior without adding additional space. The hot tub cover is a special feature that enhances our ability to use it daily. And creating a space for the washer/dryer in the house instead of the garage was a real win. ”
Kathy Chafin & Steve Wyatt, Corvallis, OR
See the Vibrant & Balanced Home Remodel project

