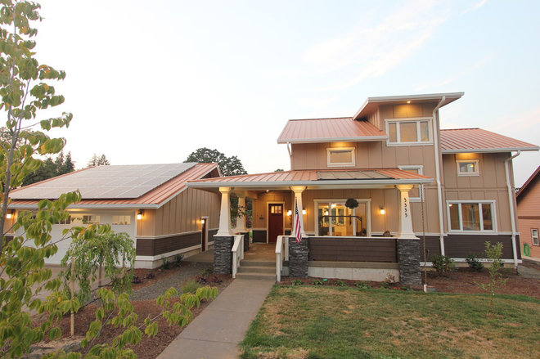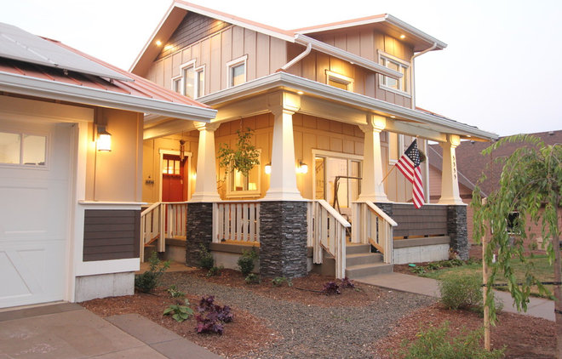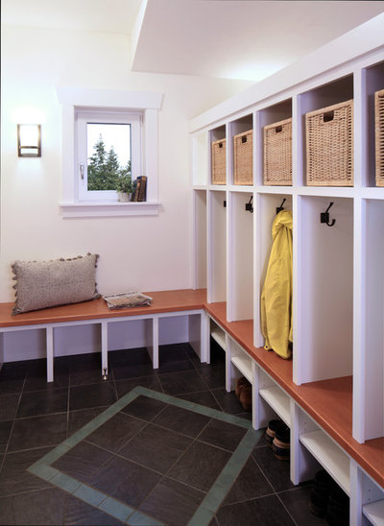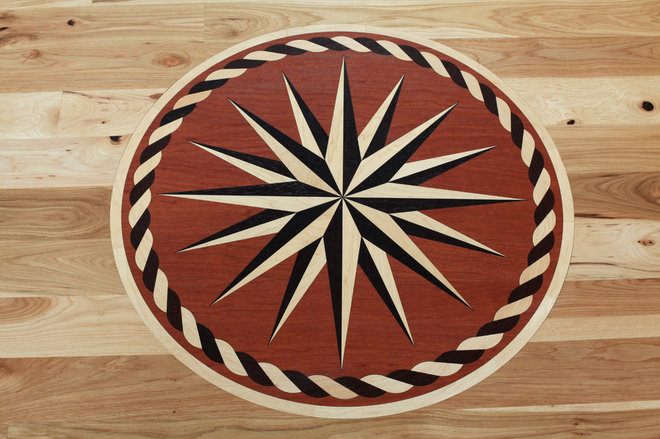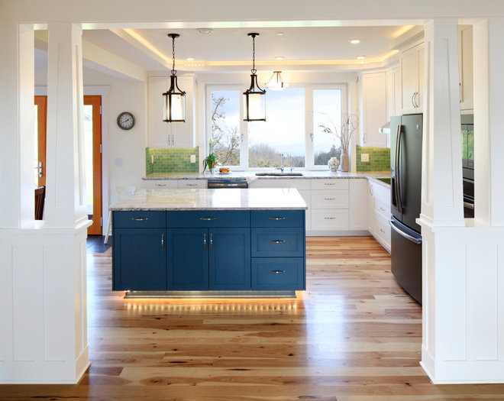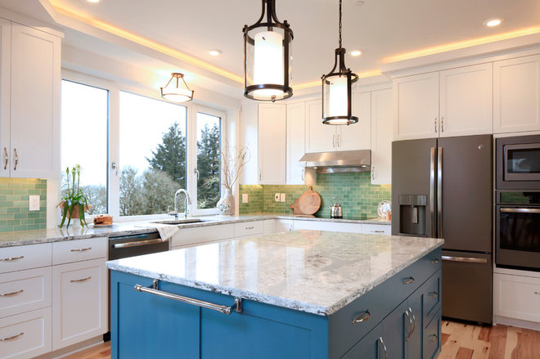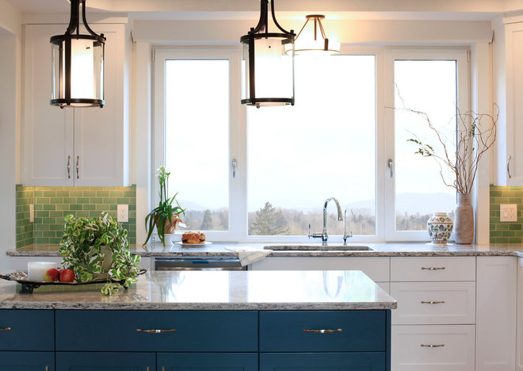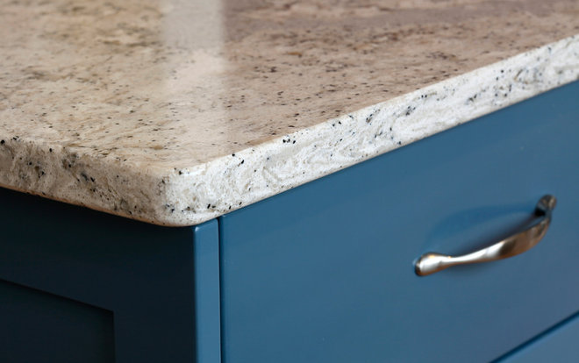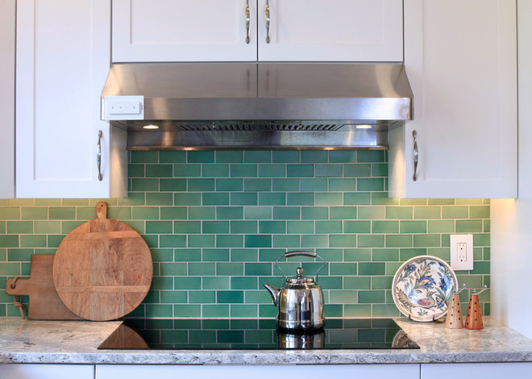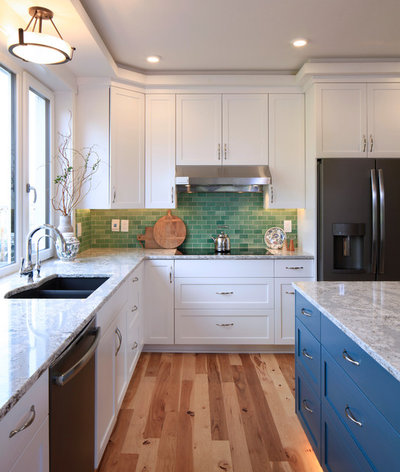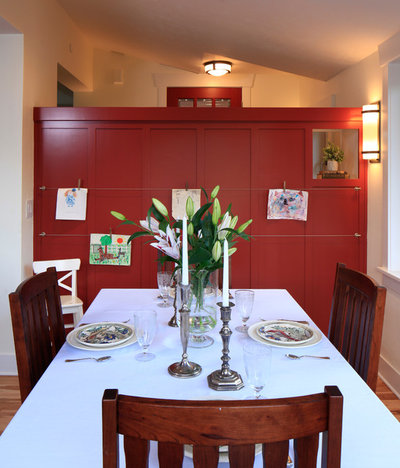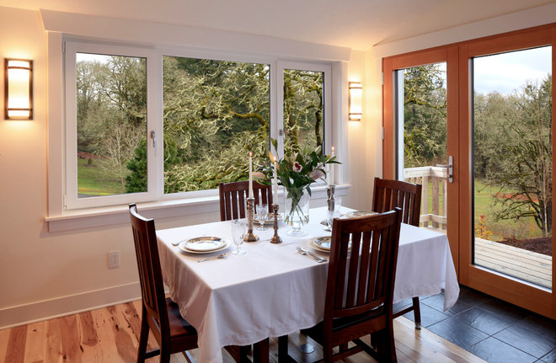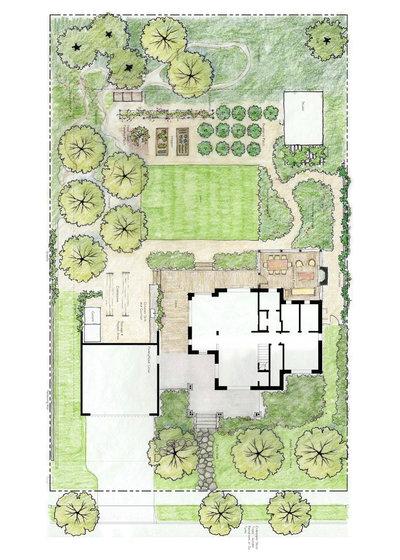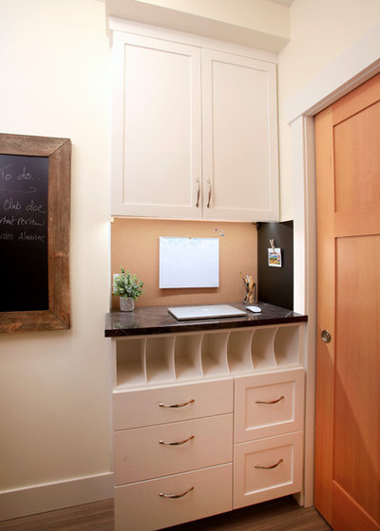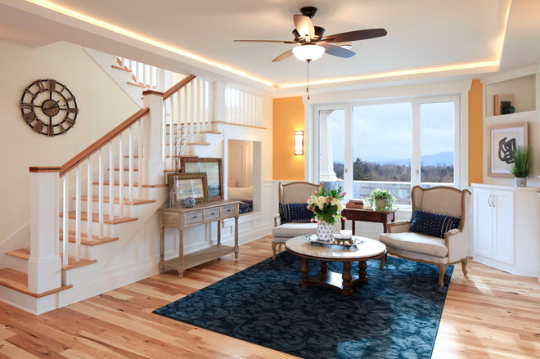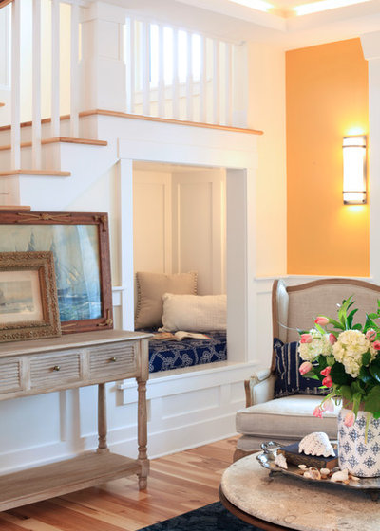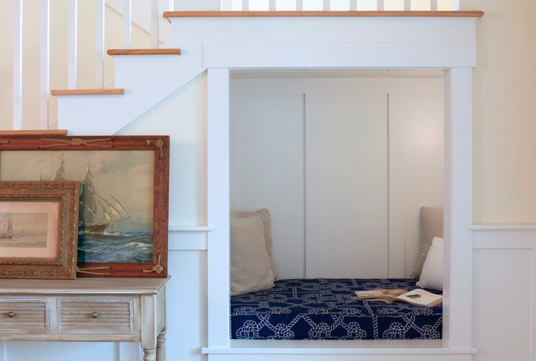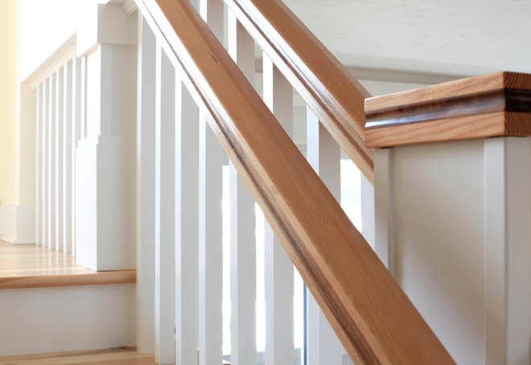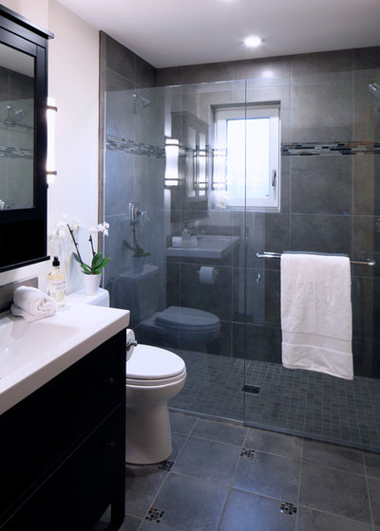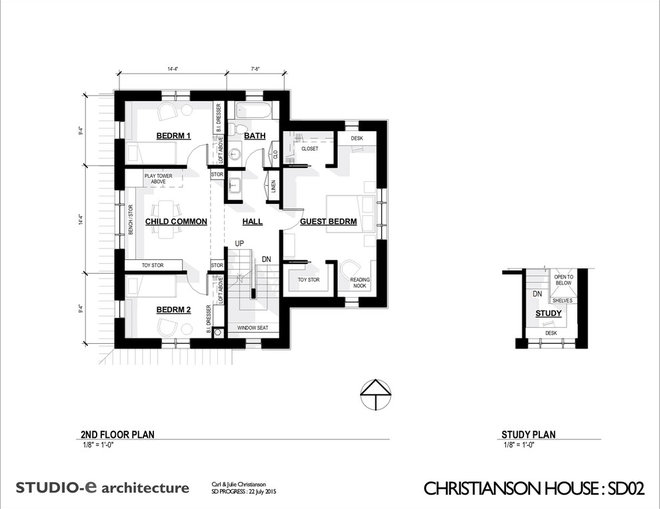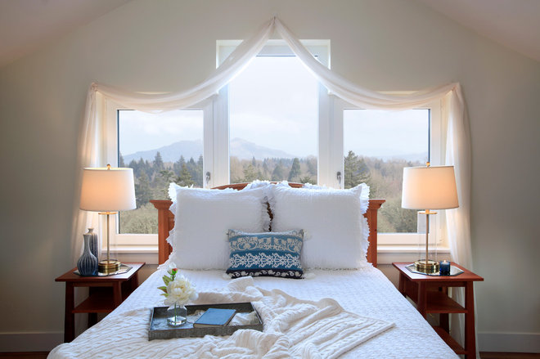News & Insights

Houzz Tour: Passive Energy and a Reading Nook in Oregon
House at a Glance
Who lives here: Builder Carl Christianson of G. Christianson Construction; his wife, Julie; their son, Gale, 5; their daughter, Ruby, 3; and their yellow Lab, Daisy. They are expecting another child soon.
Location: Corvallis, Oregon
Size: 2,253 square feet (209 square meters); four bedrooms, 2½ bathrooms
Designer: Studio-E Architecture
The photovoltaic panels atop the garage and front porch are a clue that this new-build Oregon house is no ordinary home when it comes to energy efficiency. “My wife Julie and I wanted to demonstrate the advantages of passive house concepts that I was learning about to our community and the other builders in Corvallis,” says builder-homeowner Carl Christianson. The couple also wanted to make this their family’s forever home.
Style. A contemporary take on Craftsman style with some nautical flourishes.
Exterior. The front of the house faces south. Overhangs allow in sunlight during the winter and shade the rooms from the sun’s heat in the summer. The porch has a swing and a table for messy food projects they enjoy doing with their kids, like canning fruit picked from the backyard. The exterior is clad in Hardie board and the roof is standing-seam metal in a copper color. The gutter system feeds into cisterns.
This meant creating efficient and multifunctional spaces, planning smart built-ins to help them organize their busy lives and building a smaller space that could achieve Passive House certification and building sustainably. To make sure they could age in place, they put the master suite on the first floor. “We wanted to focus on quality features, not large empty spaces,” Carl says.
Getting ready to build a Passive House took a lot of prep work. “We looked for the perfect plan but couldn’t find it,” Carl says. “So we read about Not So Big House ideals — in particular we studied Ross Chapin and the style of his Northwest coastal cottages on Whidbey Island. We then took our ideas to the only Passive House architect we knew of.” That was Jan Fillinger of Studio-E Architecture, who brought their vision together while adding his expertise. Carl and his team completed Certified Passive House Builder training in Denver. Then he and Julie looked through Houzz for style inspiration. This Craftsman in Wilmington, Delaware, gave them ideas for the exterior.
The result: Their home was the first certified Passive House in Corvallis and their net energy usage is zero. The only energy bill they pay is $11 a month to be connected to the grid. This saves the family about $1,740 a year. Any excess energy they produce earns them credits they donate to a fund that helps pay for heat for families in need.
Siding paint: Craftsman Brown; accent paint: Turkish Coffee; trim paint: Shoji White; door paint: Fired Brick, all Sherwin-Williams; outdoor lanterns: Feiss; find more Craftsman-style outdoor lanterns
- Thermal bridge-free construction
- A photovoltaic system that generates energy in excess of the home’s annual power needs
- Super insulation: 12-inch-thick walls enhanced with a 2-inch layer of sustainable cork insulation (this product, Thermacork, is made from recycled wine corks)
- Triple-paned Zola Thermo Plus UPVC windows
- A heat pump water heater
- Energy Star appliances
- LED lighting
- A high-efficiency Heat Recovery Ventilation system by Zehnder
- Carefully planned natural daylighting
Entry. One of the big not-so-big-house ideas the couple embraced in the design is dual-purpose spaces. Rather than entering a foyer, the front is a hardworking space that serves as a mudroom and landing station. “We wanted our kids to have a place to put everything when they walk in the door and get in the habit of doing so,” Carl says.
“And I think any exterior door in this region needs a tile landing because our shoes and boots are wet so often,” he says. A porcelain tile floor in a slate color takes care of that, while cubbies for shoes, coats, bags and baskets for mittens, gloves and scarves give everyone in the family plus one guest their own space for outerwear. A 5-foot bench provides a spot to take off and put on shoes.
Trim paint (throughout house): Pure White; wall paint: Roman Column, both Sherwin-Williams
Lighting. Large windows over the sink let in the daylight, and their tilt-and-turn functionality lets in the fresh air. And the lighting underneath the kitchen island, under the cabinets and in a recessed cove in the ceiling are Phillips Hue LED tape lights that can change color via an app.
Flooring. The floors on the first floor are character-grade hickory, full of variation in color and knots. They used Trace of Nature Marmoleum by Forbo in the utility areas. “We did not put down any carpeting in the house because it’s not good for allergies,” Carl says. Upstairs they used luxury vinyl tile that looks like wood for a fraction of the cost.
Lanterns: Essex collection, DVI Lighting
Island paint: Labradorite, Sherwin-Williams; countertops: Summerhill, Cambria; browse more quartz countertops
The entry cubbies are on the other side of the red-accented partial wall, and there’s a peep-through on the top left so those coming through the front door can catch a glimpse through to the backyard.
Sconces: Lavery Bay View, Minka; doors: Thermaclad, Zola
This room was staged for the photo shoot before the family moved all the way in. Now there’s a TV in the right corner where you see the painting, with room for all the electronics in the cabinet below it and a sofa big enough for the whole family facing the TV.
Accent paint: Yarrow, Sherwin-Williams
Stone and glass accent tile add flourishes to the shower walls and the floor. The shower head was a Kickstarter find from a company called Nebia. “It only uses 1 to 1½ gallons per minute,” Carl says. “It atomizes the water so it feels like a high-pressure shower head.”
Floor tile: Kensington Mid-Gray, Cronin; floor and shower accent tile: Florida Tile; vanity: Ikea; browse glass bathroom tile
Splurges and saves. Building a Passive House will save lots of money in the long haul, and the Christiansons plan on staying here for life. But the elements that go into it are more expensive than those that go into a house simply built to regular building codes. Here are the splurges versus the saves:
Savings
- Less square footage
- Luxury vinyl tile flooring upstairs instead of hickory
- No window trim upstairs
- Delayed built-in cabinetry installation for now (window seats, built-in bookshelves in guest quarters
- Ikea vanities
Splurges
- Hardwood floors
- Passive House technological items
- Artistry in tile work
- Backsplash tile
- Compass rose
- Lighting
- Clear vertical grain fir interior doors
- 10 kilowatt solar array with Blue Ion batteries
Architect: Chris Deel (architect)
Energy modeler: Win Swafford
Resiliency contractor: Domestic Tranquility
Lighting designer: Kristine Jensen
Landscape architect: Justine Lovinger

